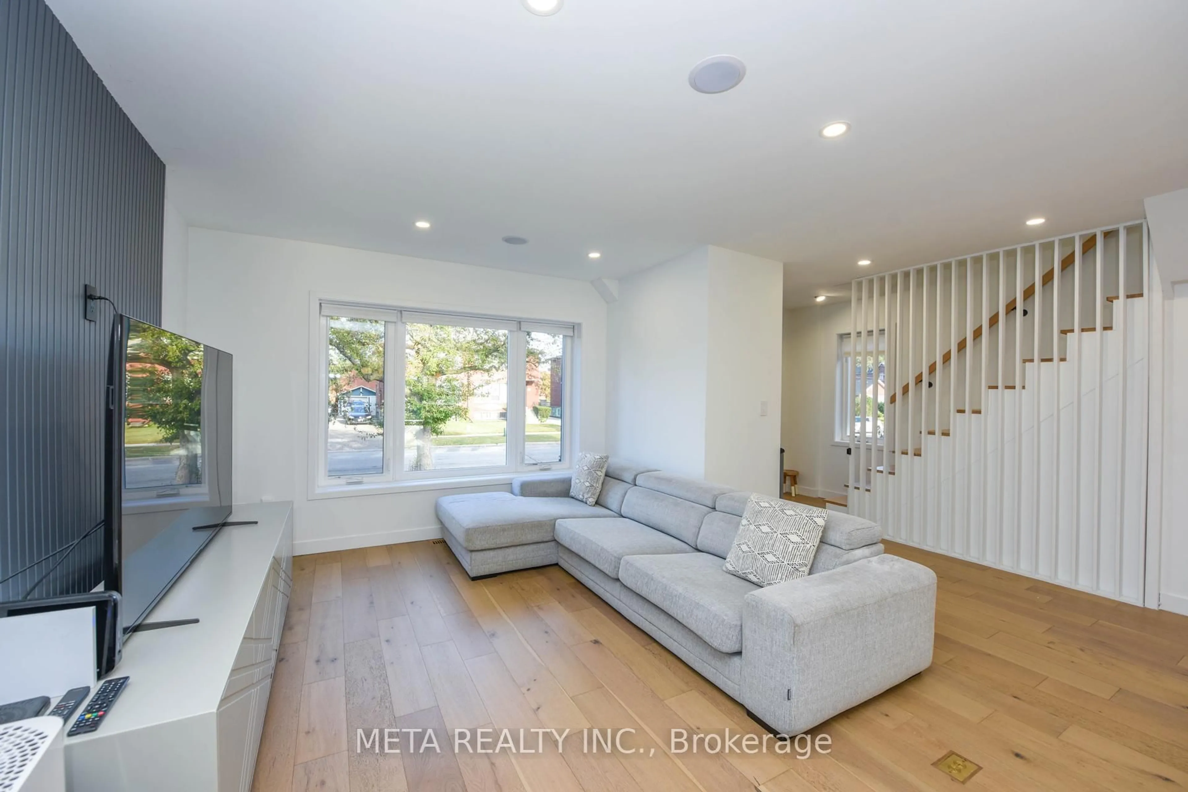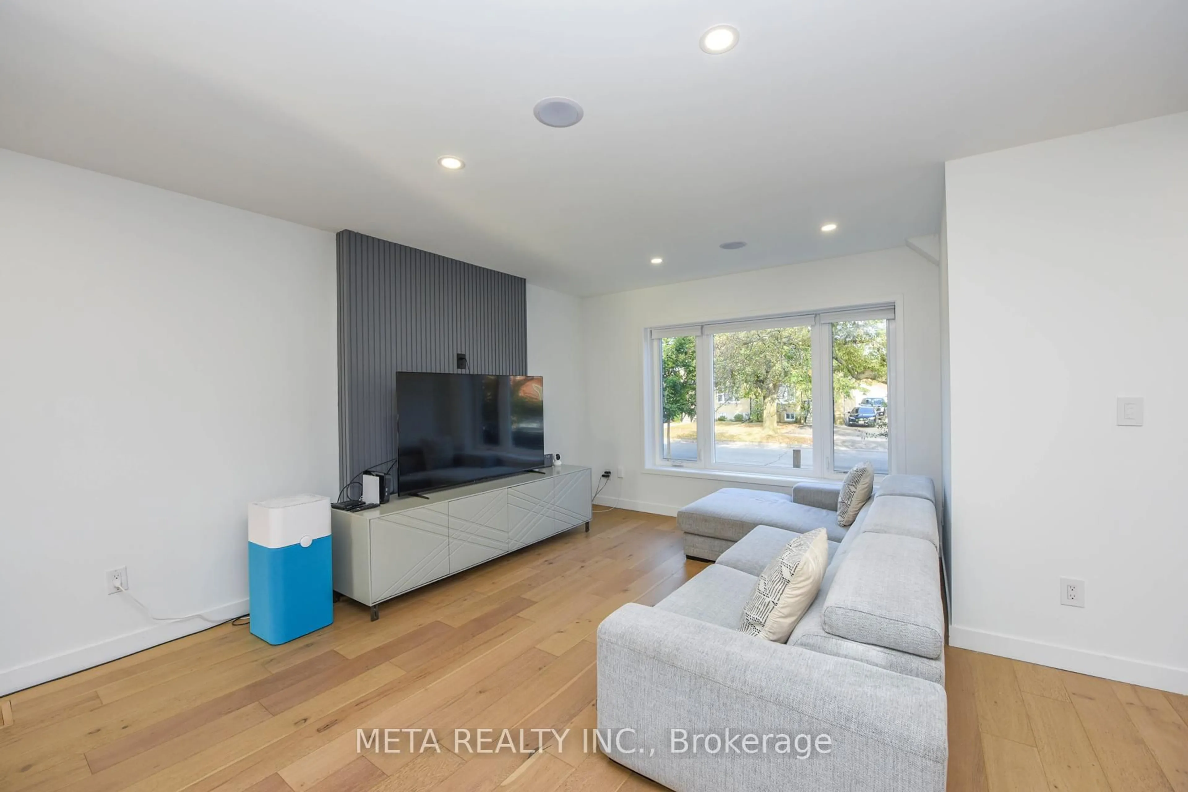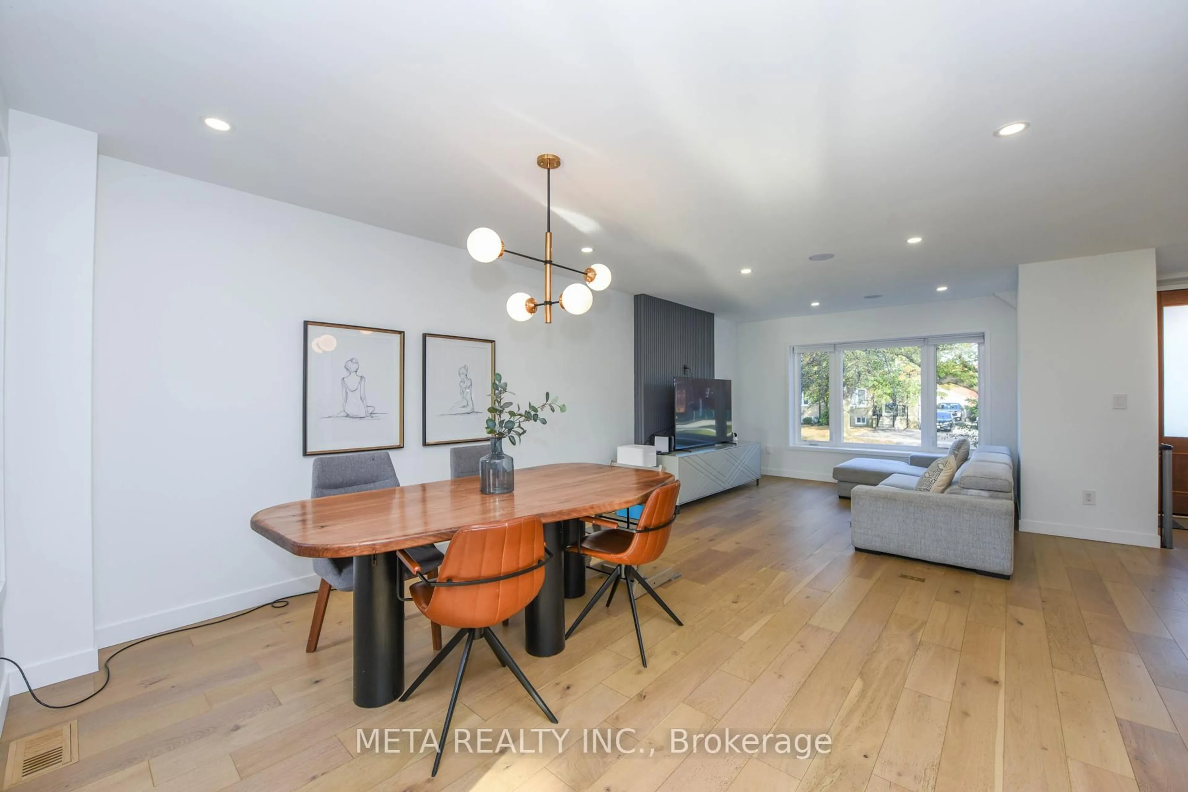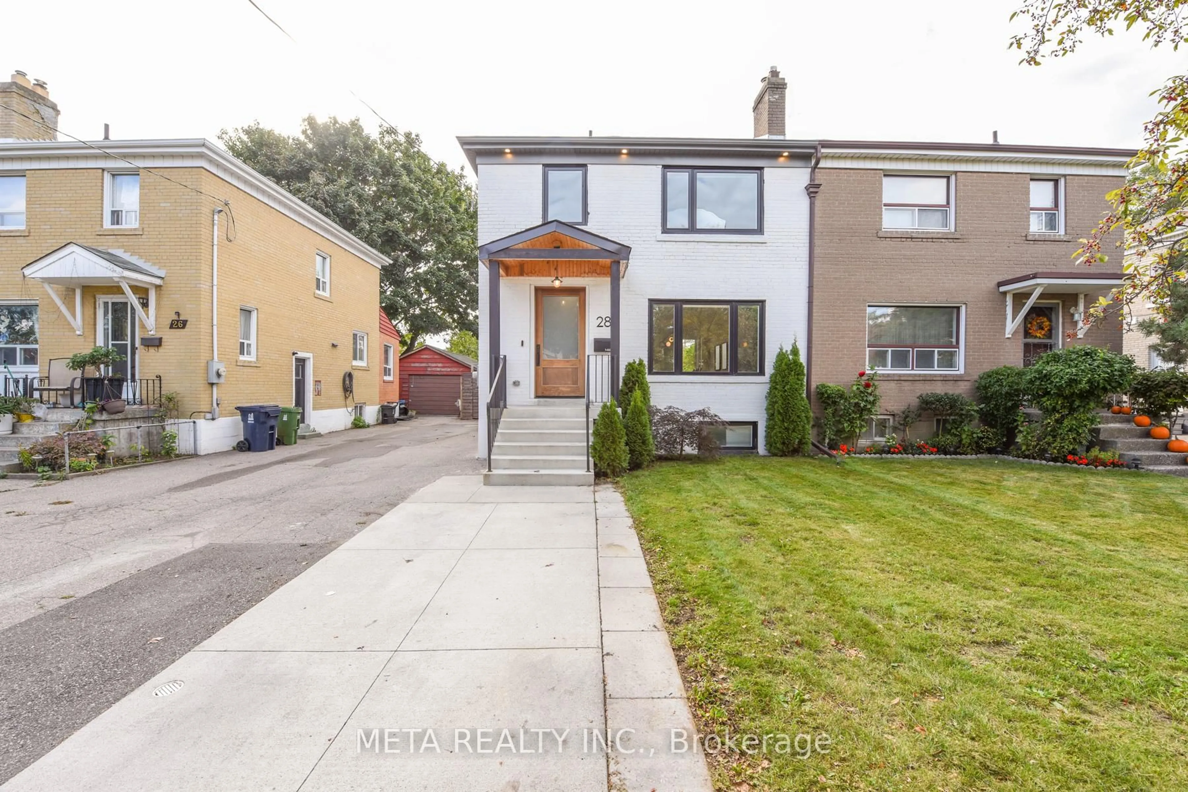
28 Connorvale Ave, Toronto, Ontario M8W 4A1
Contact us about this property
Highlights
Estimated ValueThis is the price Wahi expects this property to sell for.
The calculation is powered by our Instant Home Value Estimate, which uses current market and property price trends to estimate your home’s value with a 90% accuracy rate.Not available
Price/Sqft$874/sqft
Est. Mortgage$6,433/mo
Tax Amount (2024)$5,908/yr
Days On Market1 day
Description
Renovation completed in 2021 with all permits finalized. To name a few: back addition, new insulation, windows, roof, electrical, plumbing, sump pump, asphalt driveway (2024), safe n'sound white oak veneer doors, quartz backsplash. This spacious 3+2 family home features a legal basement suite perfect for rental income, in-law living, or older children seeking independence. The kitchen shines with premium appliances including Dacor, Fisher & Paykel, Wolf, and Bosch. Bedrooms feature coffered ceilings, adding enhanced ceiling height. Enjoy seamless indoor-outdoor living with double sliding doors that open to a quiet backyard and patio. A detached garage offers flexible use as a home gym, office, or extra storage. Additional storage behind garage. Ample parking is available with a tandem driveway and additional parking pad. Conveniently located near major highways for easy commuting, with schools, shops, and a mall all within close reach. Book a showing today!
Property Details
Interior
Features
2nd Floor
3rd Br
3.35 x 3.0Coffered Ceiling / Large Window / hardwood floor
Laundry
1.2 x 1.2Primary
5.36 x 3.95Coffered Ceiling / 4 Pc Ensuite / B/I Closet
2nd Br
3.52 x 3.42Coffered Ceiling / Window / hardwood floor
Exterior
Features
Parking
Garage spaces 1
Garage type Detached
Other parking spaces 4
Total parking spaces 5
Property History
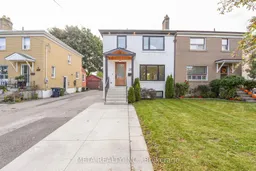 33
33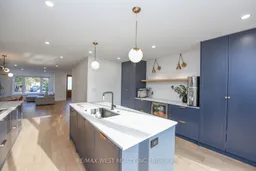
Get up to 1% cashback when you buy your dream home with Wahi Cashback

A new way to buy a home that puts cash back in your pocket.
- Our in-house Realtors do more deals and bring that negotiating power into your corner
- We leverage technology to get you more insights, move faster and simplify the process
- Our digital business model means we pass the savings onto you, with up to 1% cashback on the purchase of your home
