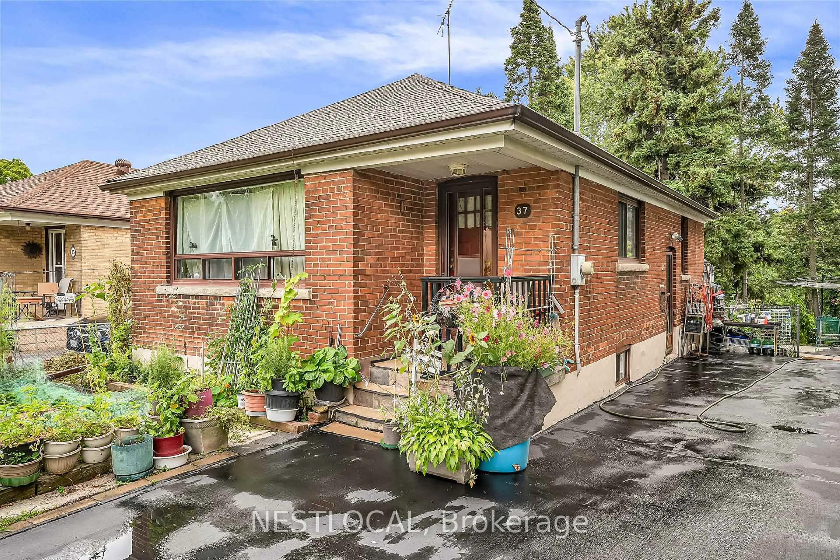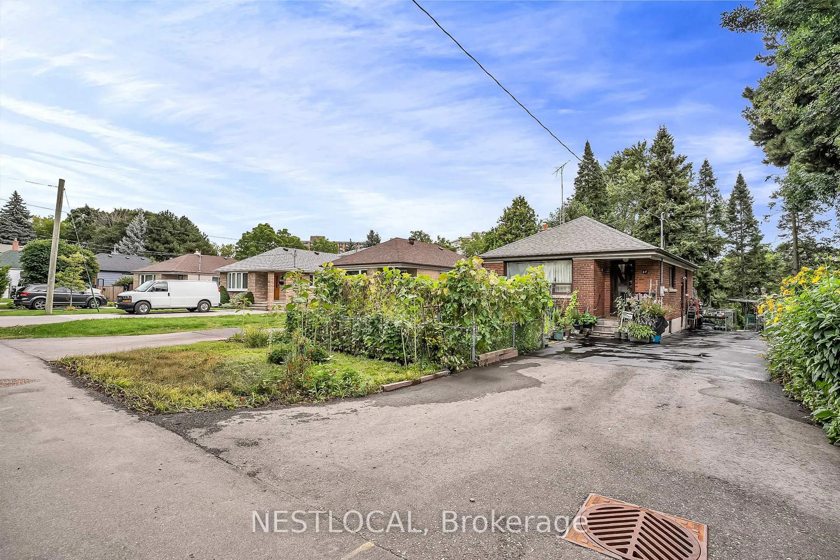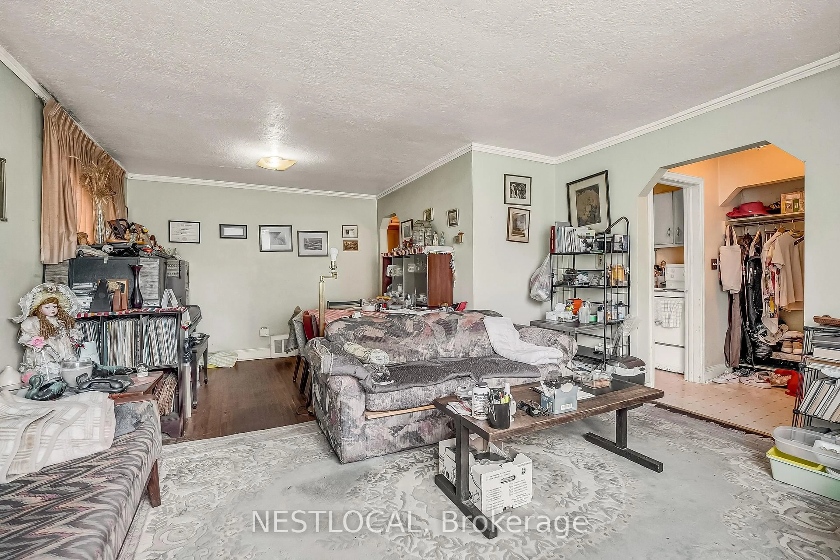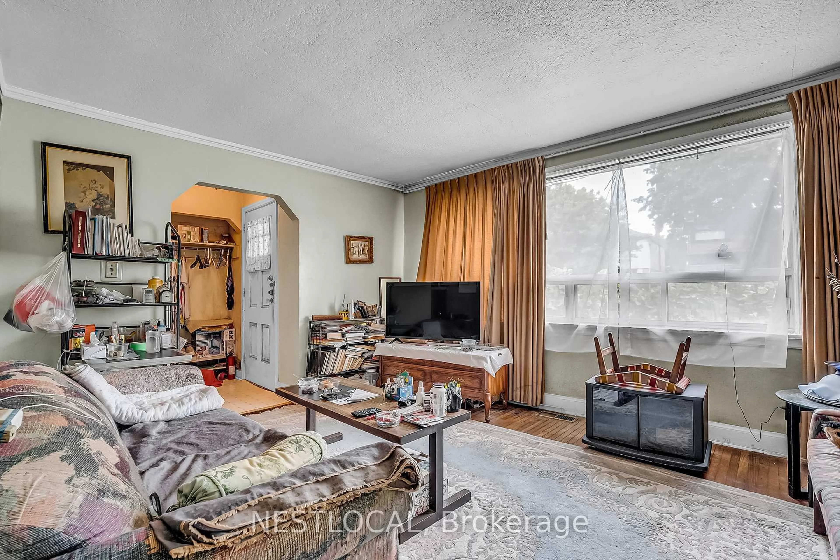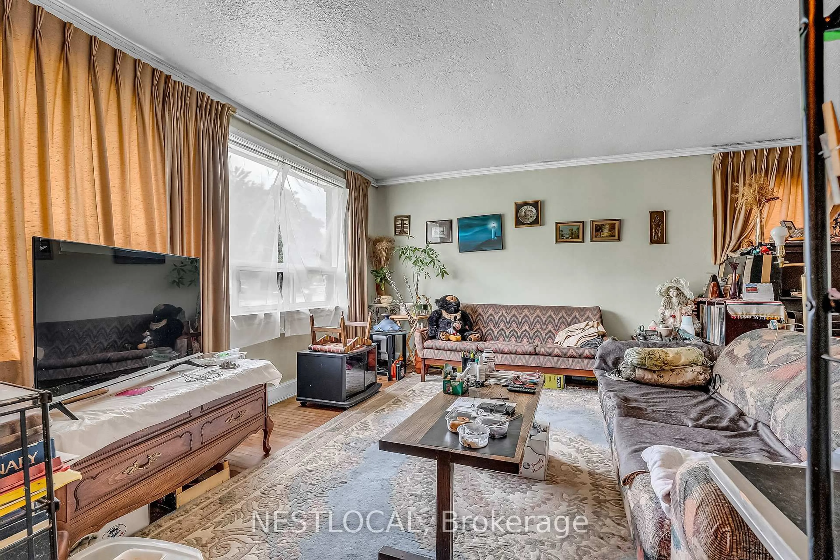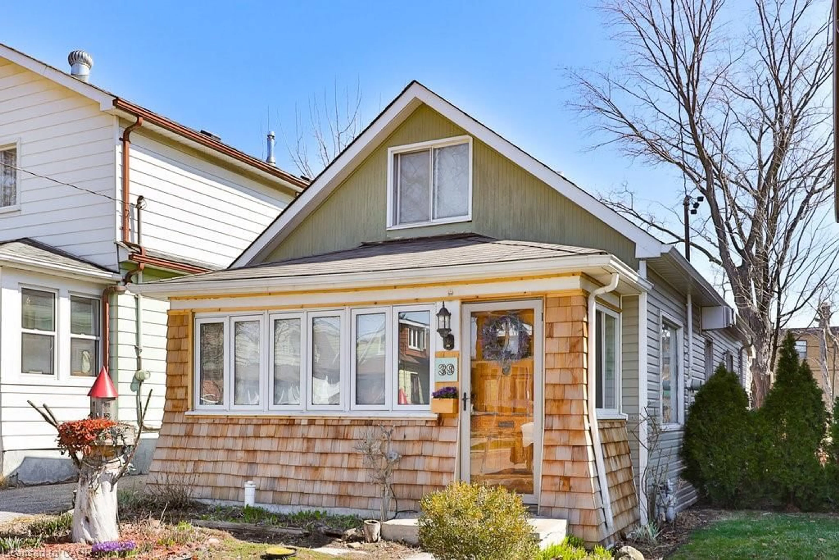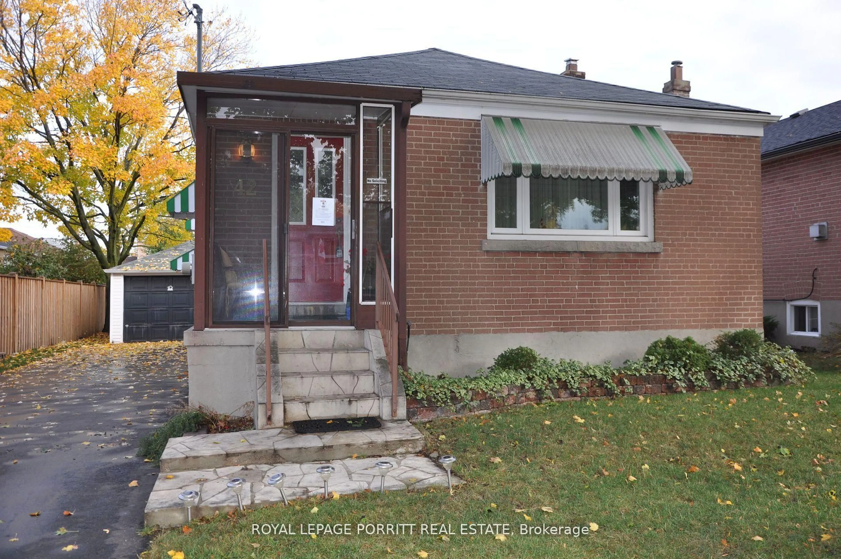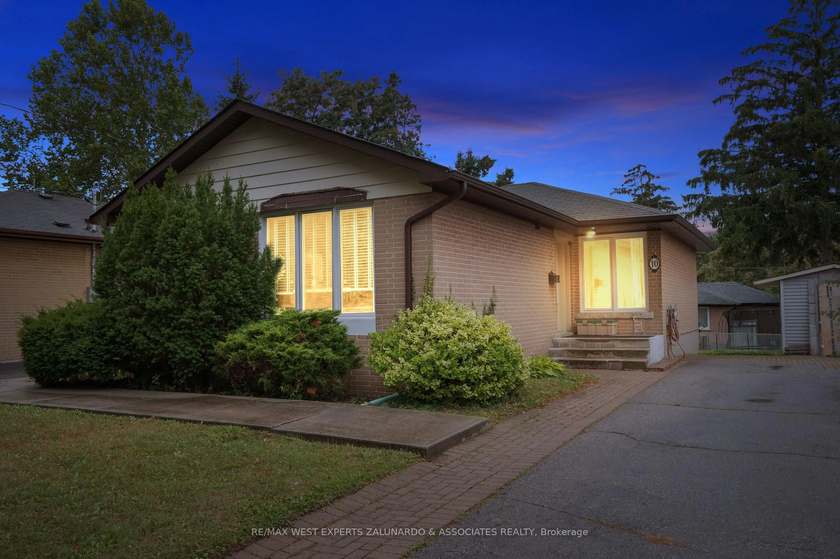37 Enfield Ave, Toronto, Ontario M8W 1T6
Contact us about this property
Highlights
Estimated valueThis is the price Wahi expects this property to sell for.
The calculation is powered by our Instant Home Value Estimate, which uses current market and property price trends to estimate your home’s value with a 90% accuracy rate.Not available
Price/Sqft$1,226/sqft
Monthly cost
Open Calculator

Curious about what homes are selling for in this area?
Get a report on comparable homes with helpful insights and trends.
+8
Properties sold*
$1.1M
Median sold price*
*Based on last 30 days
Description
ATTENTION builders, investors, renovators, and homebuyers alike. This is a rare opportunity to purchase in one of Toronto's most desirable and rapidly appreciating neighbourhoods. Situated on a generously sized pie lot, this property provides flexibility for your vision. Whether it's transforming the existing home, adding a second story, or even starting from scratch with a custom build. The lot grade also allows for a glorious walk out basement. Currently, the home has an additional side entrance, which is great to transform into a duplex for rental income! Toronto's real estate market continues to thrive, and this property is positioned to take advantage of the area's strong growth. With its prime location (7min walk to Long Branch GO, Toronto Golf Course, Trendy restaurants & shopping, schools, parks, lake access, Healthcare etc. Discover the endless possibilities this property and location have to offer!
Property Details
Interior
Features
Main Floor
Primary
3.14 x 3.02hardwood floor / Closet / Window
Dining
2.59 x 3.29Combined W/Living / hardwood floor
Living
3.54 x 4.27Combined W/Dining / hardwood floor / Picture Window
Kitchen
3.96 x 2.8Large Window / Vinyl Floor
Exterior
Features
Parking
Garage spaces -
Garage type -
Total parking spaces 6
Property History
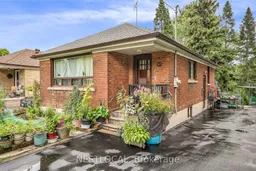 22
22