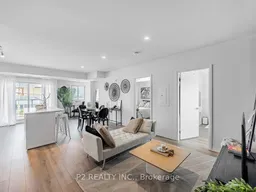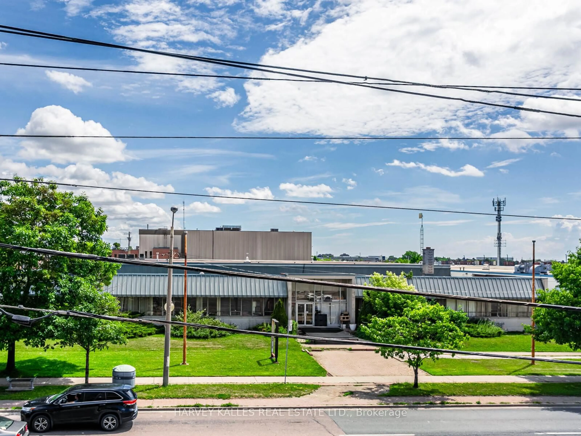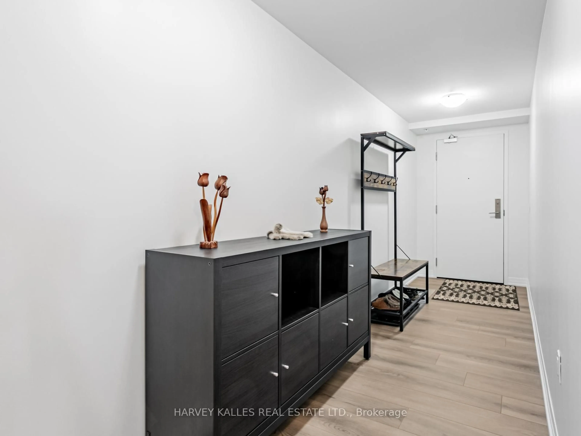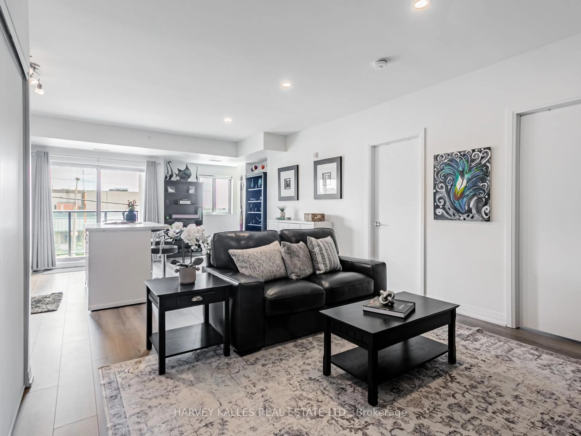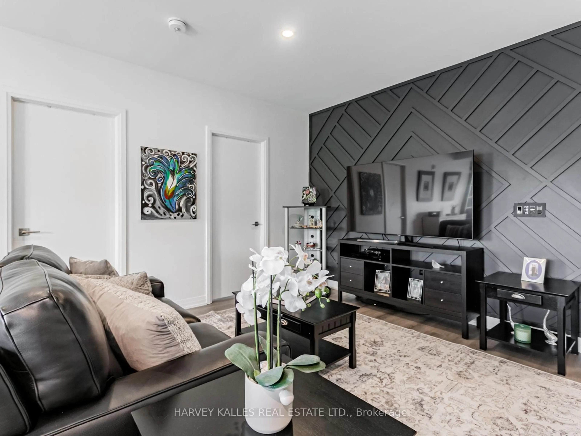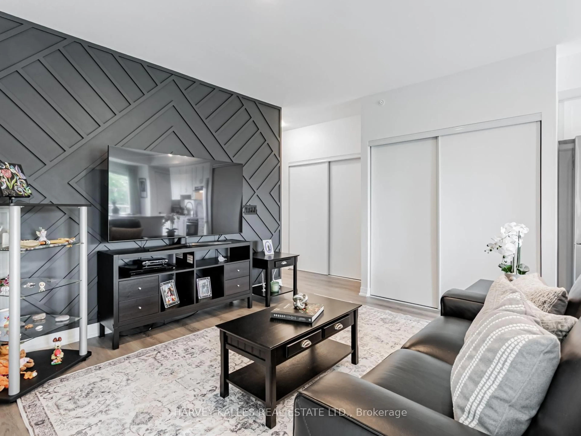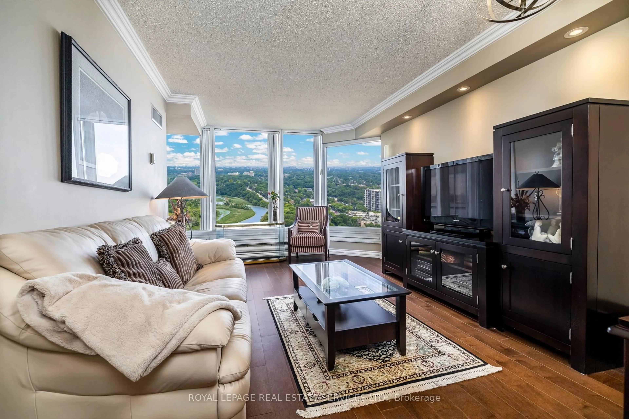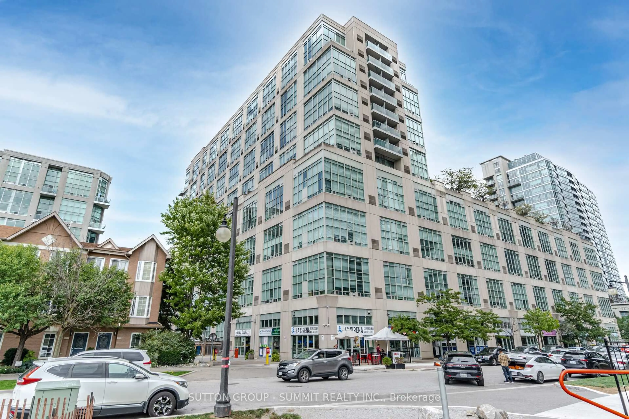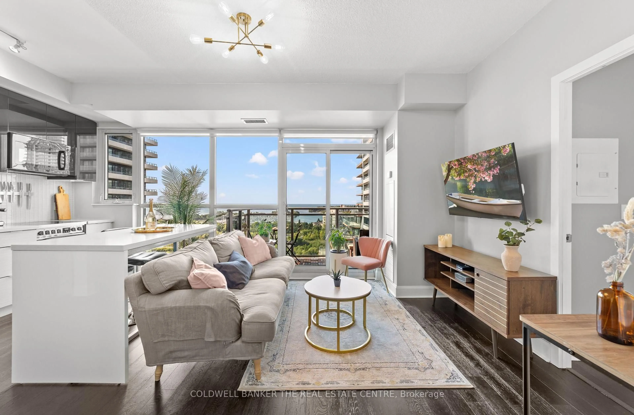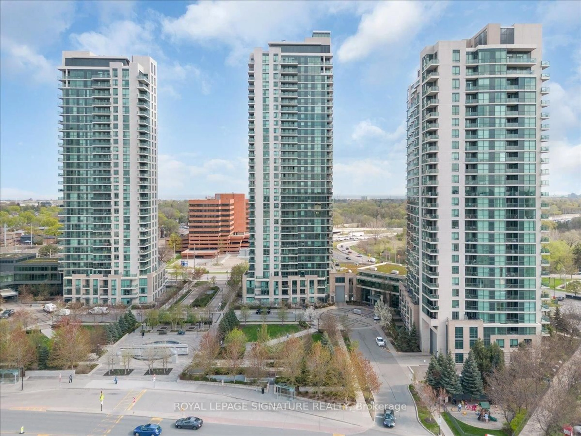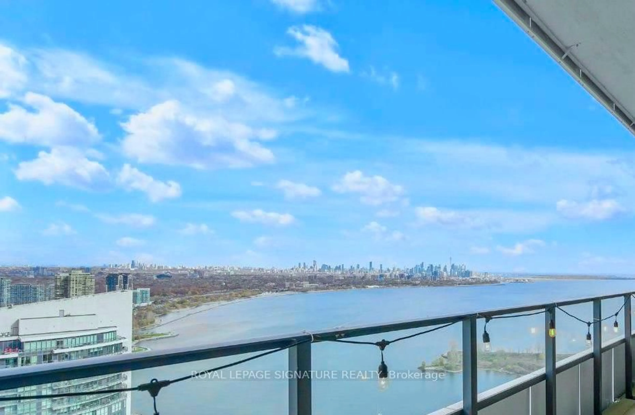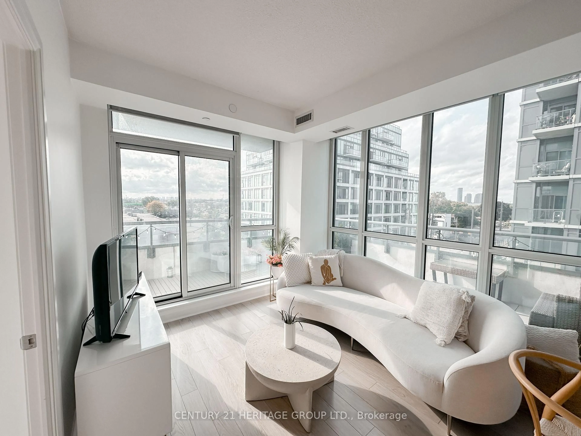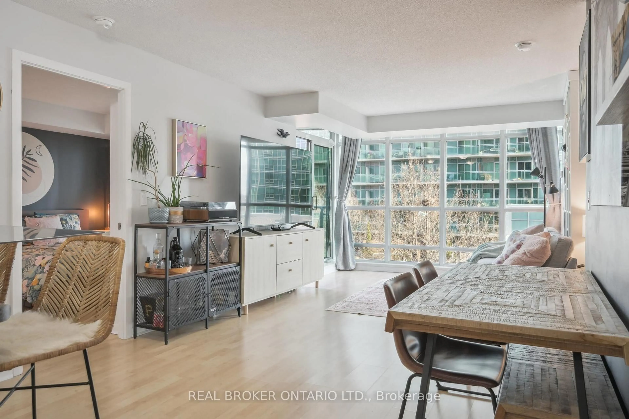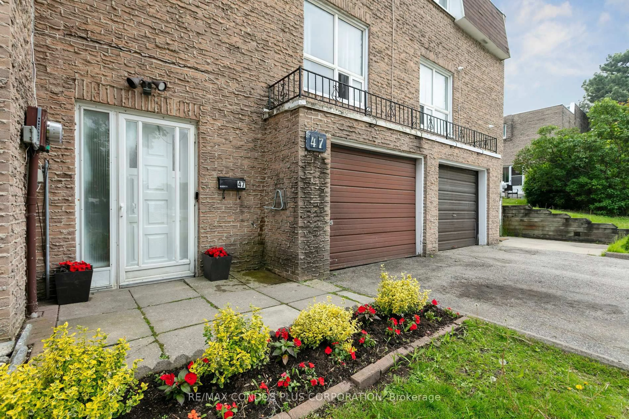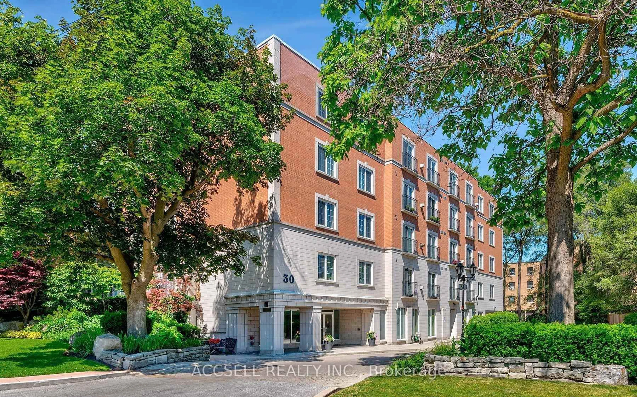408 Browns Line #210, Toronto, Ontario M8W 0C3
Contact us about this property
Highlights
Estimated valueThis is the price Wahi expects this property to sell for.
The calculation is powered by our Instant Home Value Estimate, which uses current market and property price trends to estimate your home’s value with a 90% accuracy rate.Not available
Price/Sqft$618/sqft
Monthly cost
Open Calculator

Curious about what homes are selling for in this area?
Get a report on comparable homes with helpful insights and trends.
*Based on last 30 days
Description
A Truly Rare Offering With Over 1,100 Square Feet Of Bright, Open Living Space In The Heart Of Etobicoke. This Oversized Condo Stands Out With Its Generous Floor Plan, Featuring Two Large Bedrooms And Two Full Bathrooms, Offer The Kind Of Square Footage And Functionality That's Incredibly Hard To Find At This Price Point. Whether You're Upsizing From A Smaller Unit Or Looking For Exceptional Space Without Compromise, This Home Delivers. The Primary Bedroom Includes A Full Ensuite And Ample Closet Space, While The Second Bedroom Easily Accommodates A Guest Room, Office, Or Additional Family Needs, With Another, Equally And Generously Sized Closet - All Without Feeling Cramped. The Balcony Features A Gas Hookup For BBQs - A Rare Find! This Boutique Building Also Offers The Bonus Of An Owned Parking Spot And Private Locker, Adding Daily Convenience And Long-Term Value. With Transit, Local Amenities, Parks, And Highways Just Minutes Away, This Location Is As Practical As It Is Desirable. The Building Also Features A Fabulous Party Room With A Terrace And BBQ Which Can Be Used All Summer Long. As Well As An Exercise Room. If You've Been Searching For Space, Comfort, And Unmatched Value In A Well-Connected Urban Setting - This Is The One.
Property Details
Interior
Features
Flat Floor
Living
7.65 x 2.9Open Concept / Combined W/Dining / Laminate
Dining
7.65 x 2.9Open Concept / Combined W/Living / Laminate
2nd Br
3.68 x 3.7Window / Laminate / Closet
Bathroom
0.0 x 0.04 Pc Ensuite
Exterior
Features
Parking
Garage spaces 1
Garage type Underground
Other parking spaces 0
Total parking spaces 1
Condo Details
Amenities
Bbqs Allowed, Exercise Room, Party/Meeting Room, Rooftop Deck/Garden, Visitor Parking
Inclusions
Property History
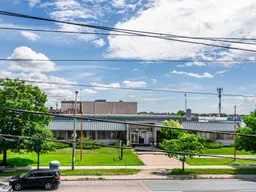 30
30