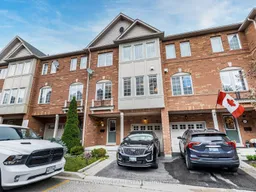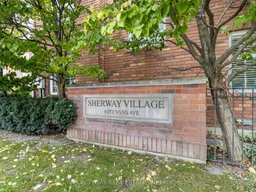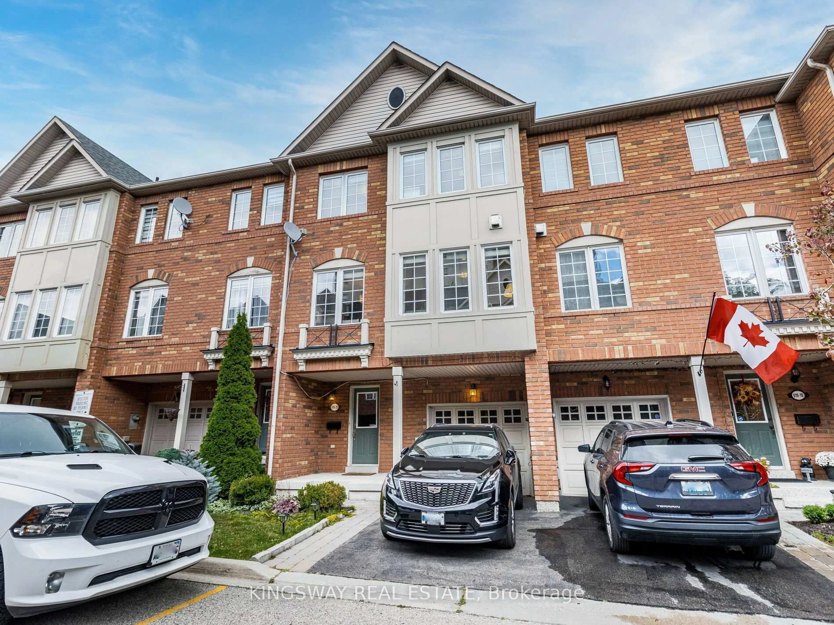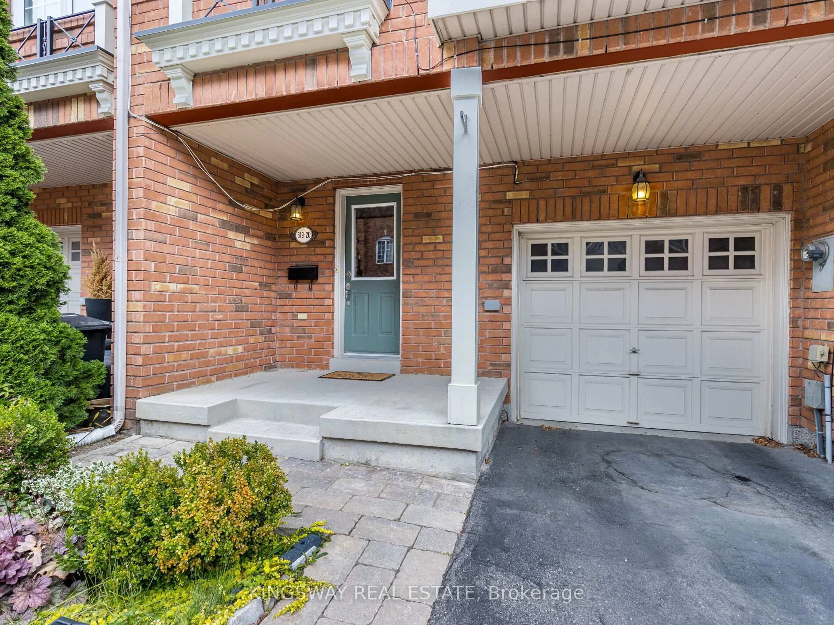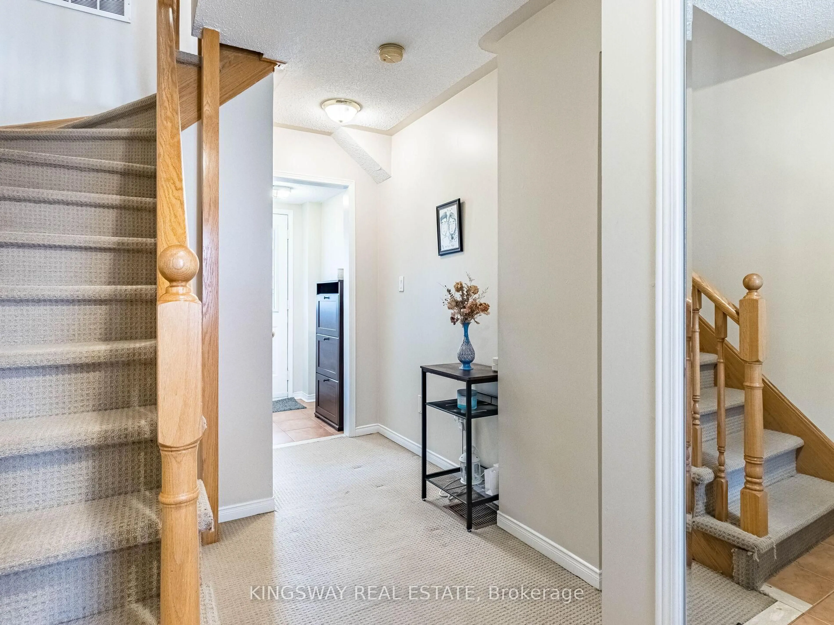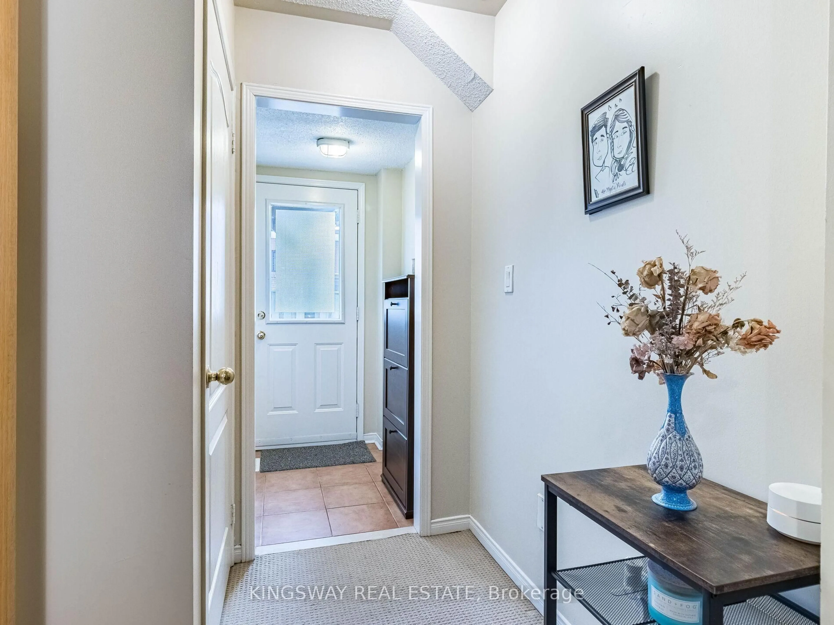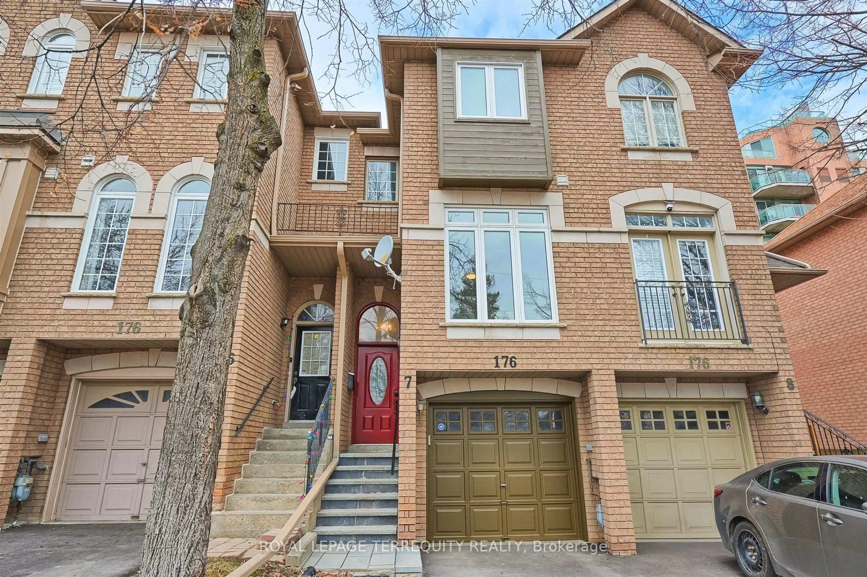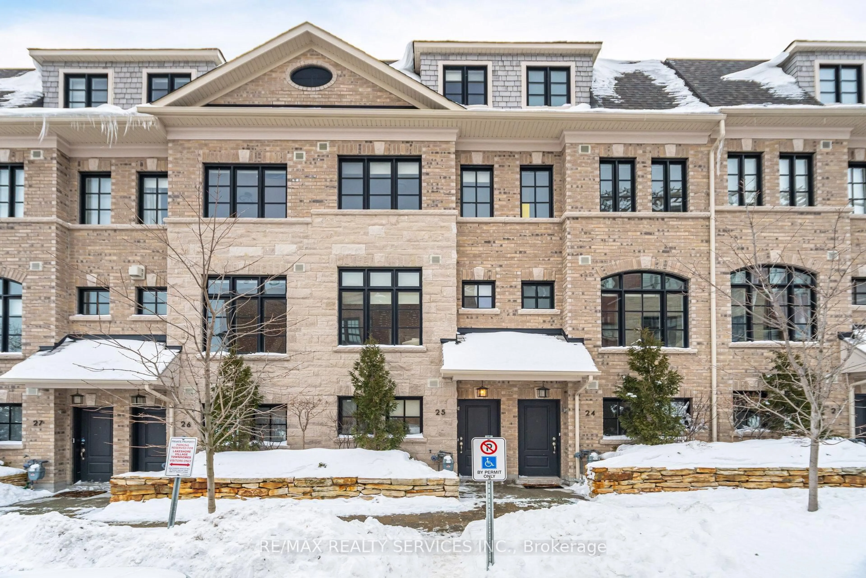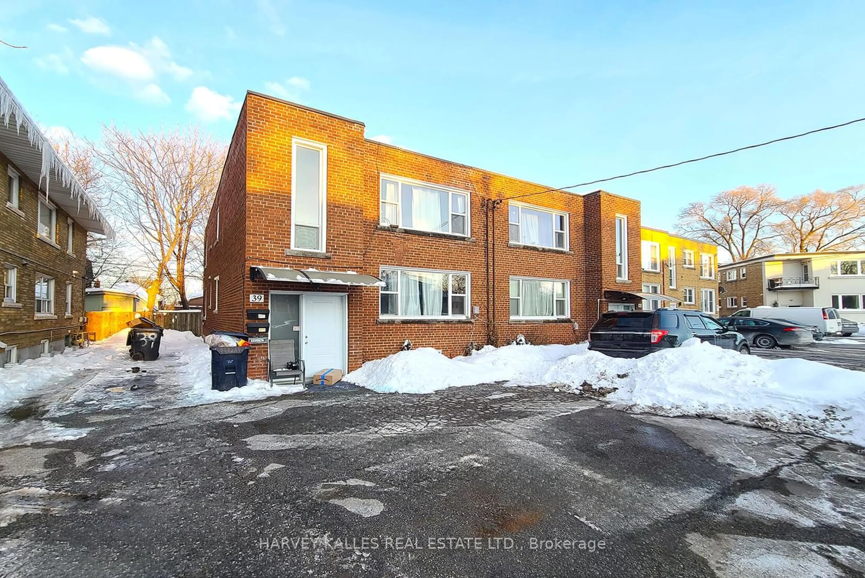619 Evans Ave #20, Toronto, Ontario M8W 2W4
Contact us about this property
Highlights
Estimated valueThis is the price Wahi expects this property to sell for.
The calculation is powered by our Instant Home Value Estimate, which uses current market and property price trends to estimate your home’s value with a 90% accuracy rate.Not available
Price/Sqft$708/sqft
Monthly cost
Open Calculator

Curious about what homes are selling for in this area?
Get a report on comparable homes with helpful insights and trends.
*Based on last 30 days
Description
Discover the perfect blend of convenience, accessibility and comfort in this stunning 3-bedroom, 3-bathroom freehold townhouse, ideally located just 2 minutes from Long Branch GO Station and major highways (QEW, Gardiner, Hwy 427) and a 5-minute drive to Hwy 401. With TTC access and schools just steps away, this home is in a prime location for easy commuting and family living.Inside, you'll find generously sized bedrooms and a spacious living area that leads to a walk-out terrace and a private fenced backyardperfect for outdoor gatherings and relaxation. The extra-large kitchen features an island and eat-in area, making it a great space for cooking and entertaining.Enjoy a weekend stroll to Sherway Gardens Mall, or take advantage of the nearby amenities, including Farm Boy just across the street. Recent updates include a new roof (2017), driveway (2020), deck (2020), fresh paint (2021), and a refurbished AC unit (2018).With an affordable common area POTL fee of $155/month, covering landscaping and snow removal, you'll enjoy low-maintenance living with no backaches!
Property Details
Interior
Features
3rd Floor
3rd Br
3.07 x 2.53Closet / Broadloom
Primary
5.05 x 2.914 Pc Bath / W/I Closet
2nd Br
3.12 x 2.53Closet / Broadloom
Exterior
Features
Parking
Garage spaces 1
Garage type Built-In
Other parking spaces 1
Total parking spaces 2
Property History
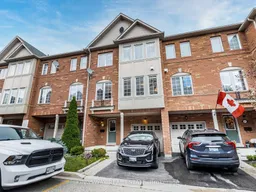 36
36