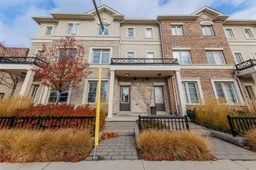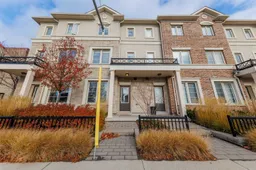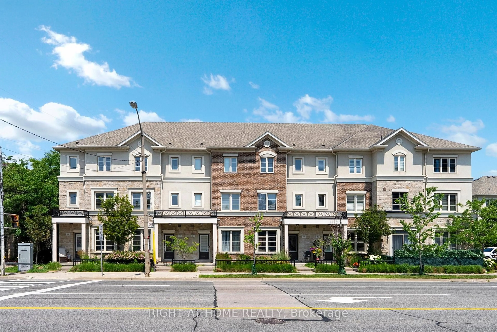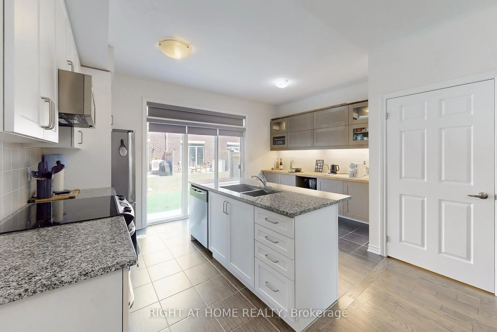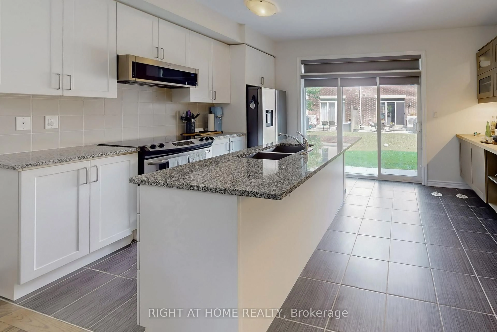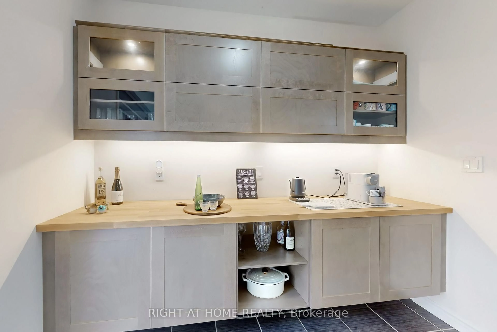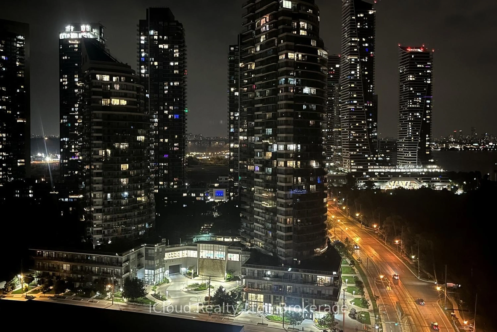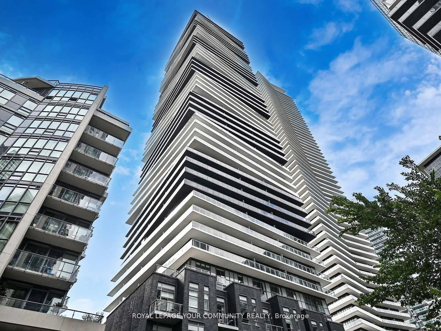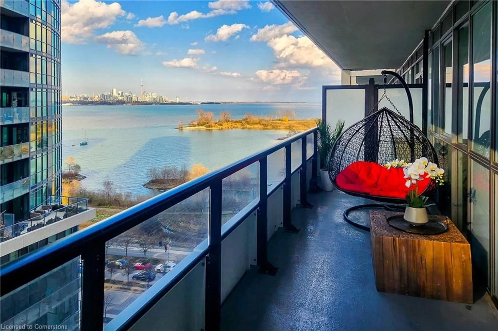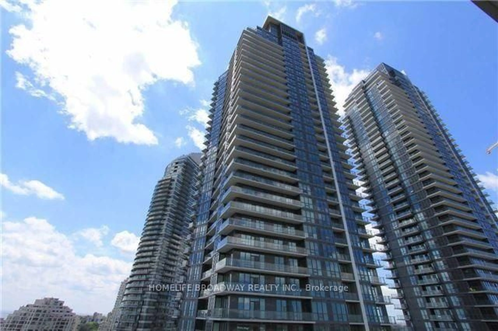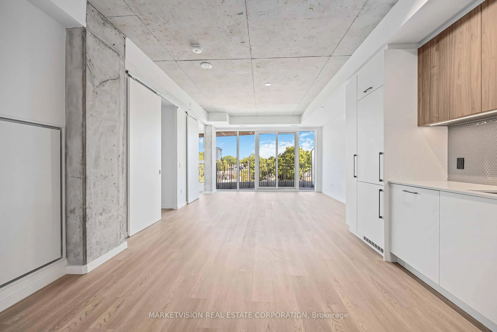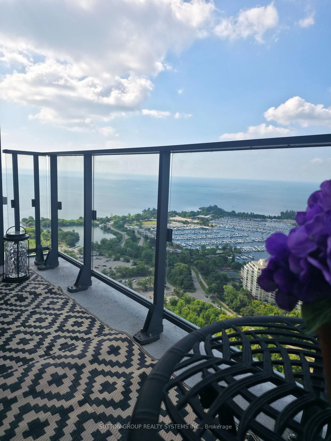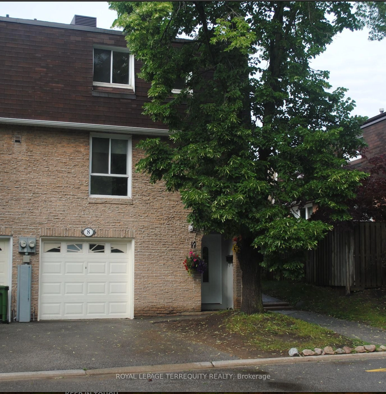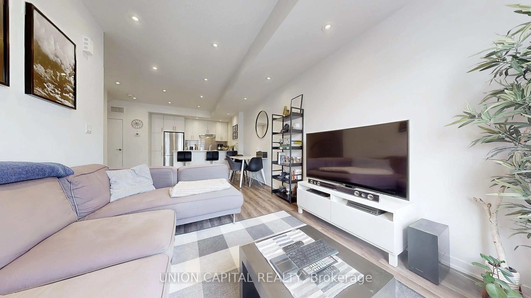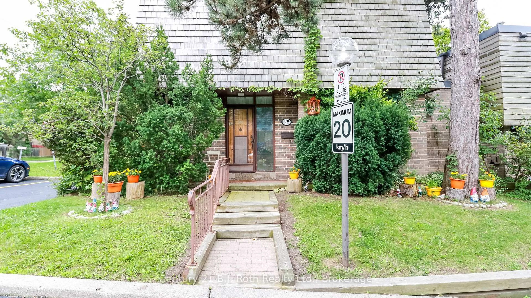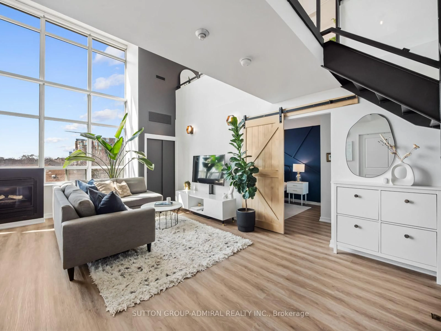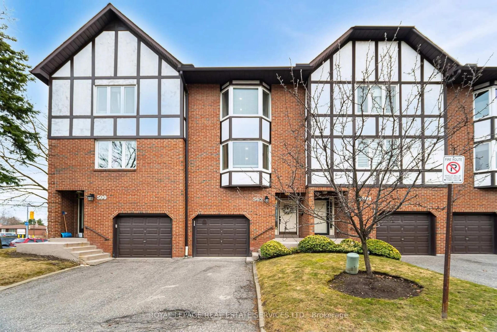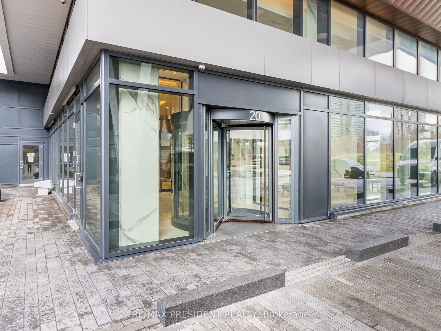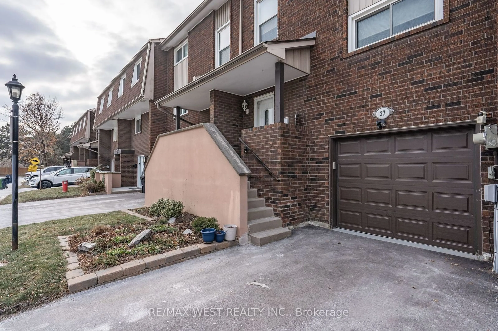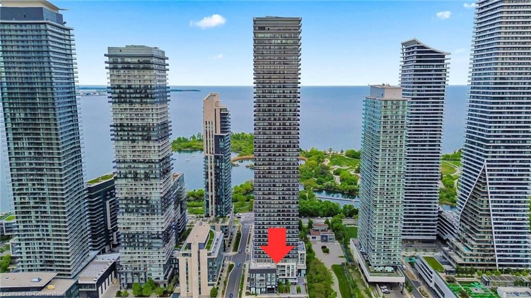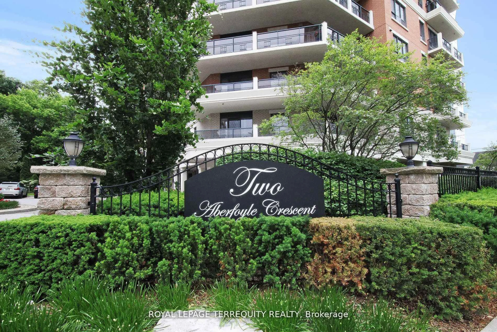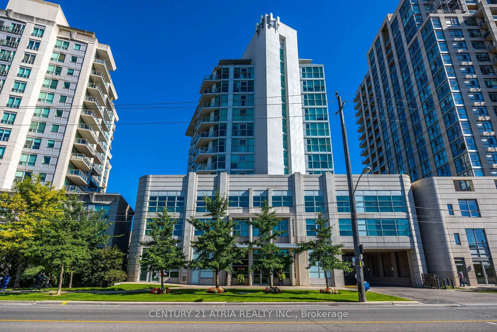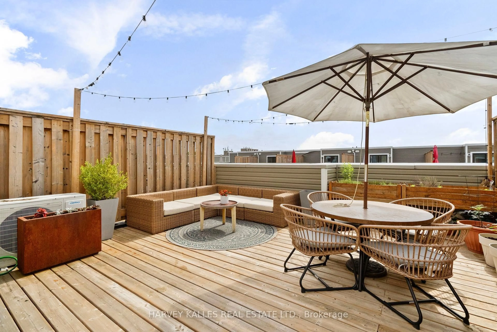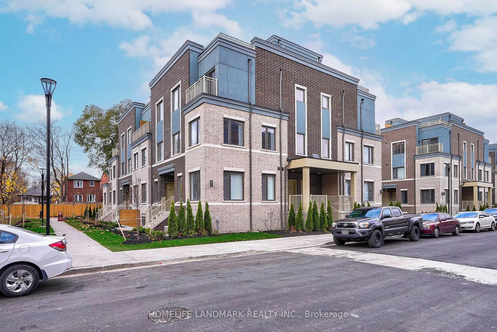636 Evans Ave #65, Toronto, Ontario M8W 0A8
Contact us about this property
Highlights
Estimated valueThis is the price Wahi expects this property to sell for.
The calculation is powered by our Instant Home Value Estimate, which uses current market and property price trends to estimate your home’s value with a 90% accuracy rate.Not available
Price/Sqft$561/sqft
Monthly cost
Open Calculator

Curious about what homes are selling for in this area?
Get a report on comparable homes with helpful insights and trends.
+1
Properties sold*
$501K
Median sold price*
*Based on last 30 days
Description
Discover unparalleled living in this stunning 3-bedroom, 3-bathroom condo townhome located in a coveted South Etobicoke enclave! This modern unit lives like a semi-detached, offering generous space across three stories, plus a large finished basement that walks out directly to your underground parking space. Step inside to an open-concept main floor with soaring 9-foot ceilings and gleaming stained hardwood floors. The gorgeous kitchen is great for entertaining, boasting granite counters (huge island!), stainless steel appliances, a double sink, and custom-built buffet cabinetry for additional storage needs. From the spacious living room, walk out directly to your private backyard patio, exclusively for this unit, perfect for outdoor gatherings and relaxation. On the 2nd level, you have 2 large bedrooms bathed in natural light. Upstairs, the large primary bedroom is a true sanctuary, featuring a Juliette balcony, walk-in closets, and a luxurious en-suite bathroom with a massive tub designed for two! Don't forget the awesome fully finished basement, the perfect flex space - ideal for lounging, work-from-home or a kids play area! The layout offers superb flexibility, ideal for families or those seeking extra space. Just Minutes From Highway 427, Qew & Sherway Gardens, Long Branch Go Station & Kipling Subway Station Are Just Minutes Away With Ttc Stop At Door Step. Rare Exclusive Access To Underground Parking Via Basement. Extras: Existing S/S Fridge, Built-In Microwave/Hood-Fan, Stove, B/I Dishwasher, Washer & Dryer, Elf's.
Property Details
Interior
Features
Main Floor
Kitchen
2.53 x 3.15Stainless Steel Appl / Granite Counter / Tile Floor
Breakfast
2.06 x 2.79W/O To Water / hardwood floor / Combined W/Kitchen
Living
3.66 x 7.92Open Concept / hardwood floor / Combined W/Dining
Dining
3.66 x 7.92Open Concept / hardwood floor / Combined W/Living
Exterior
Features
Parking
Garage spaces 1
Garage type Underground
Other parking spaces 0
Total parking spaces 1
Condo Details
Amenities
Visitor Parking
Inclusions
Property History
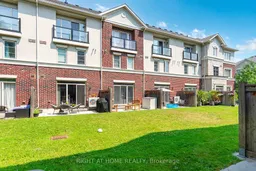
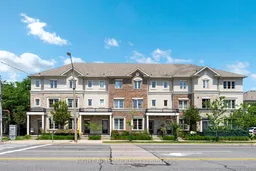 50
50