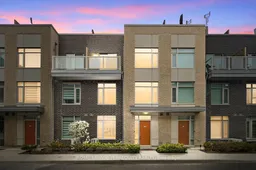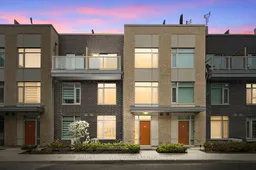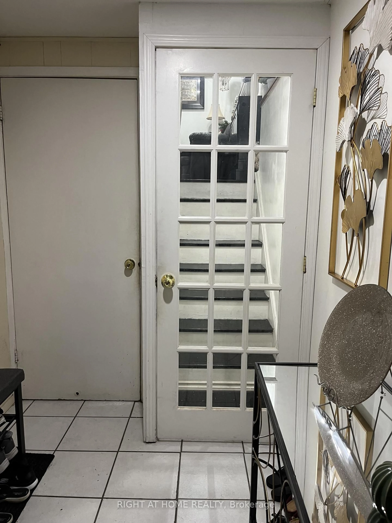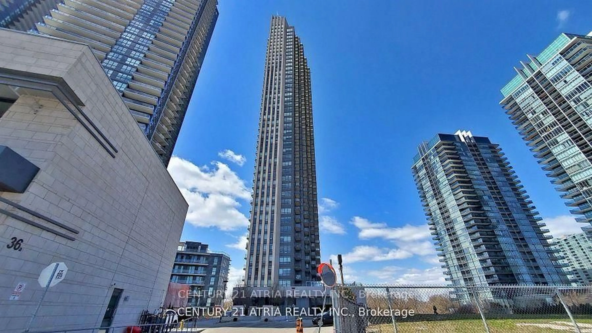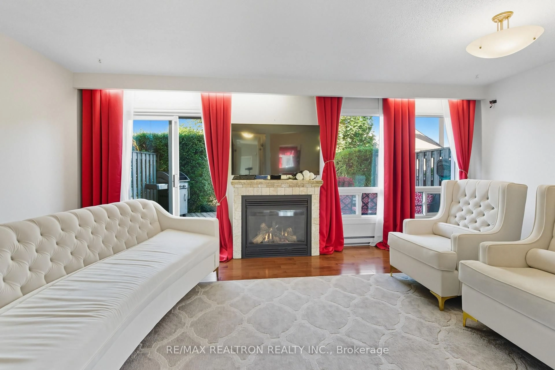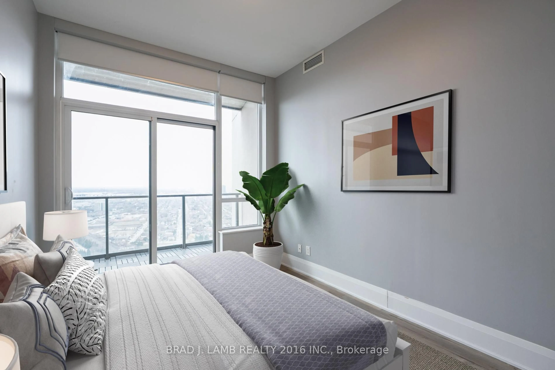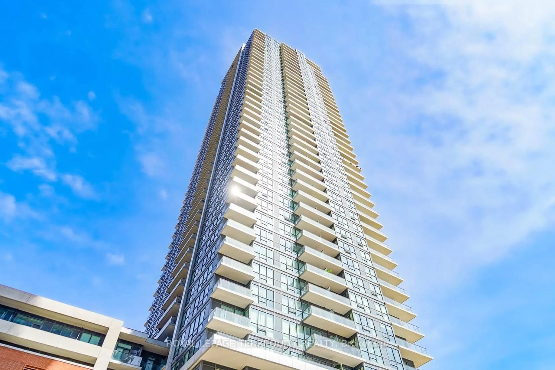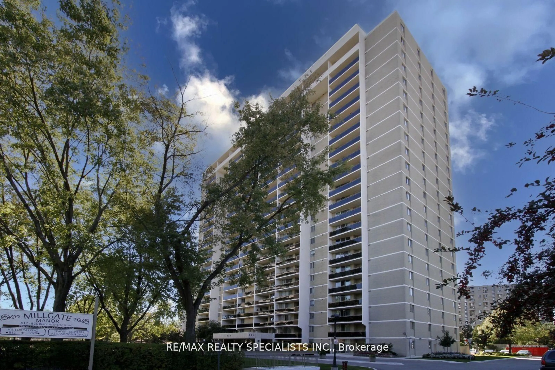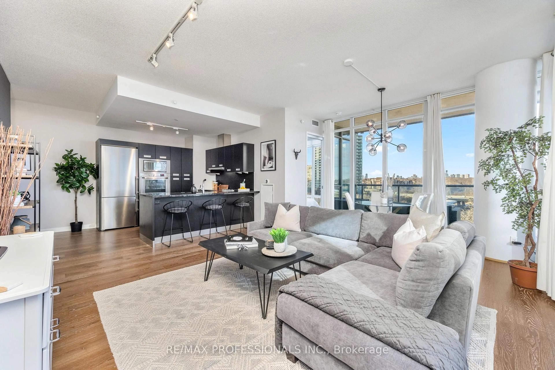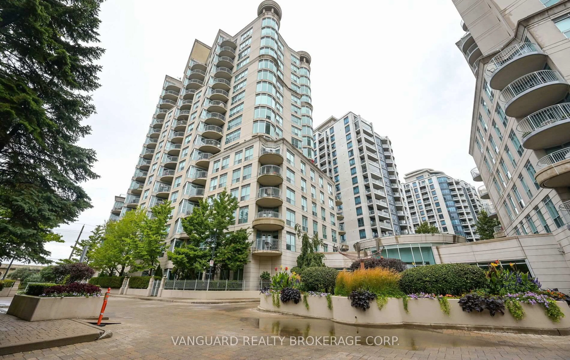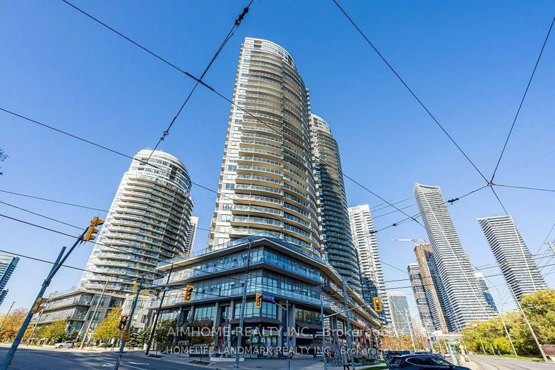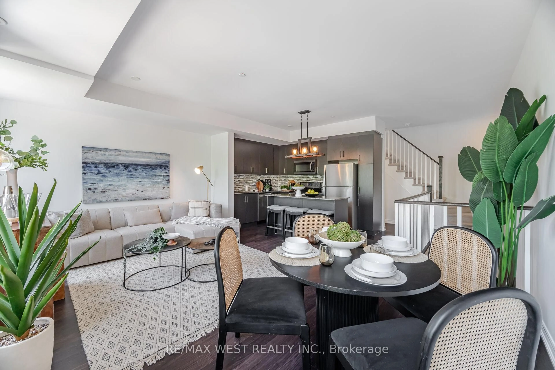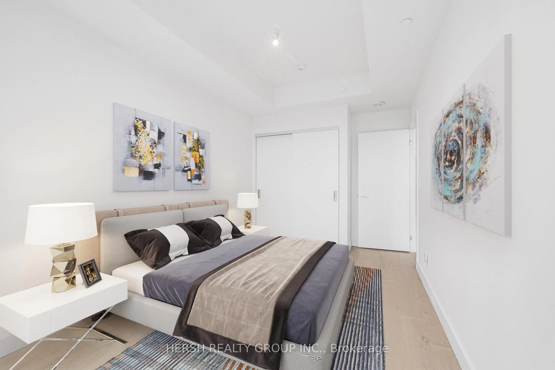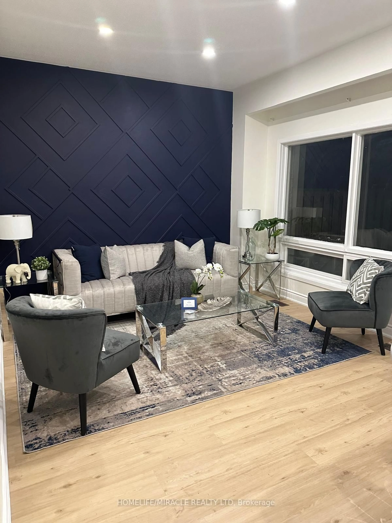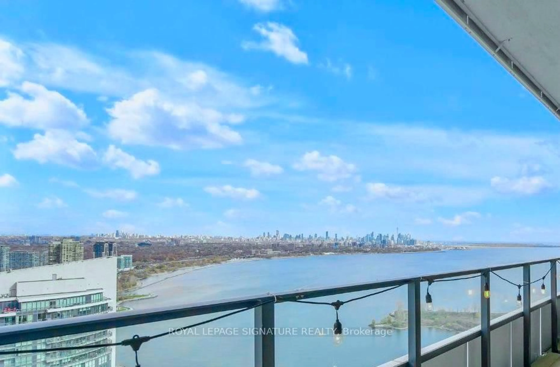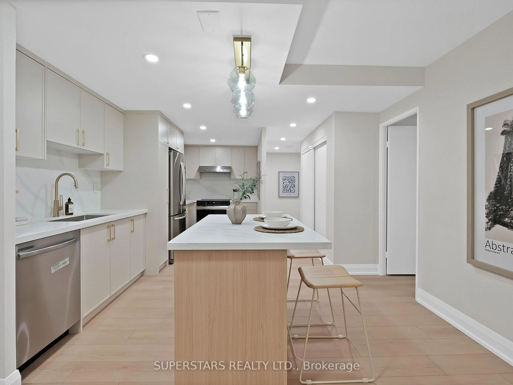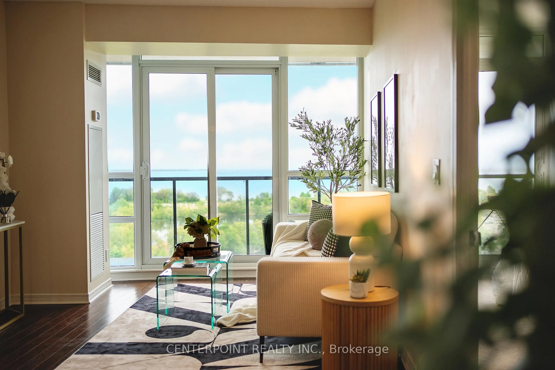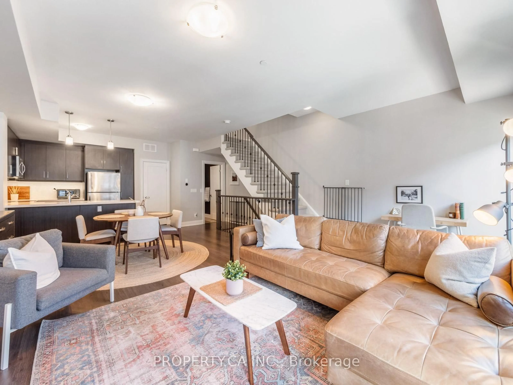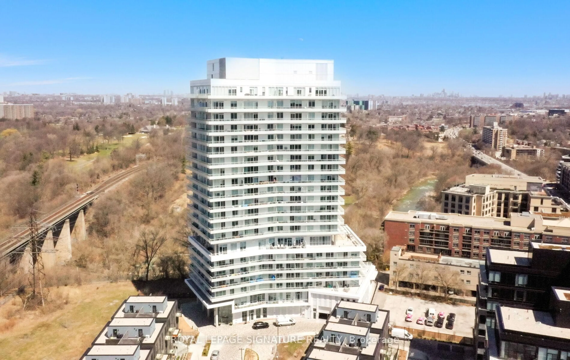Introducing 35 Applewood Lane, Unit 53 in the heart of Etobicoke-a modern townhome perfectly positioned in an exceptional location with direct access off Hwy 427, ensuring an effortless commute. This expansive 1,590-square-foot townhouse is thoughtfully designed across three levels of amazing living space, featuring a 208-square-foot rooftop terrace ideal for relaxation or entertaining, along with an unfinished basement that could add valuable additional space. The master suite offers a luxurious retreat with two spacious walk-in closets, a well-appointed four-piece bathroom, and a private balcony. Additional accommodations include two generously sized bedrooms on the second floor with an accompanying four-piece bathroom, while a three-piece bathroom is conveniently roughed-in in the basement. The property has stainless steel appliances- refrigerator, stove, built-in dishwasher, and built-in microwave, and an in-unit washer and dryer. For added ease, one dedicated heated underground parking space is provided. Ideally situated, this townhome is in close proximity to reputable schools, the popular Cloverdale and Sherway Gardens malls, and is only minutes from downtown and the airport, making it an excellent choice for both families and professionals. The entire townhouse has been freshly painted, and the carpets have been professionally cleaned. Do not miss your opportunity to own in this vibrant community!
Inclusions: All Existing Stainless appliances, including Stainless Steel Fridge, Stove, B/I Dishwasher, B/I Microwave. Washer/Dryer. All electric light fixtures, all window coverings.$86.02/
