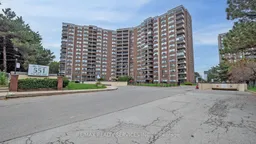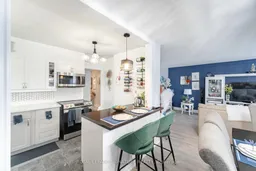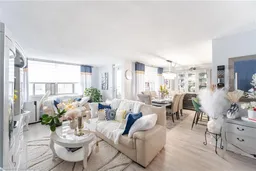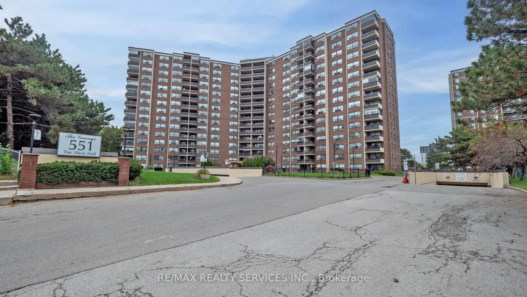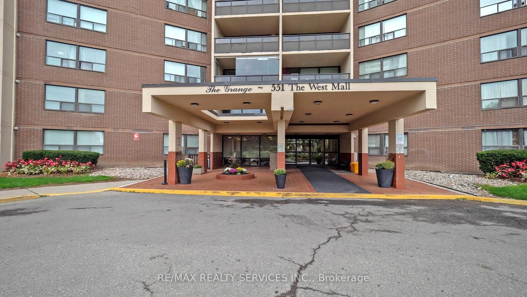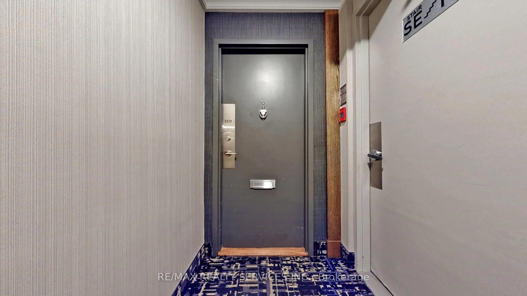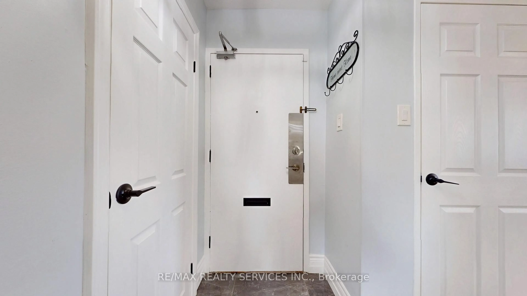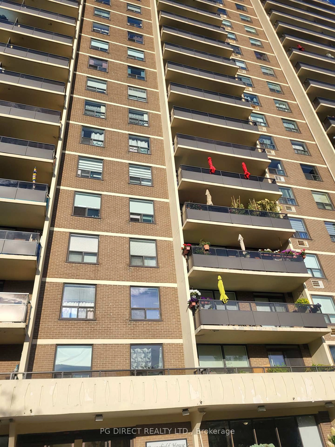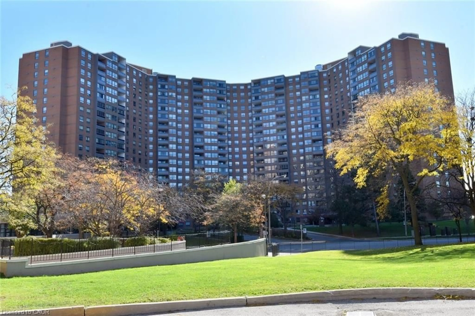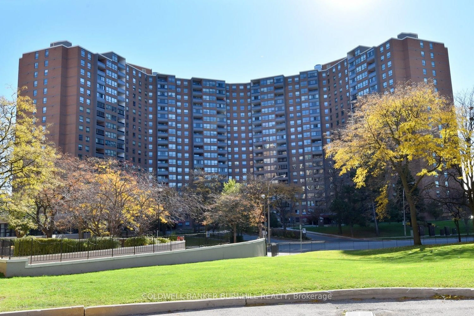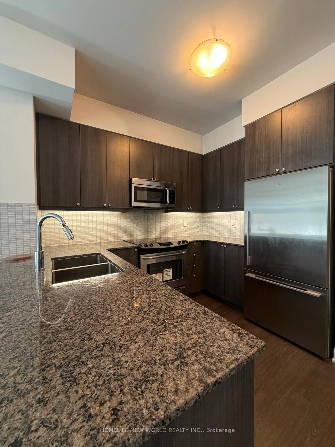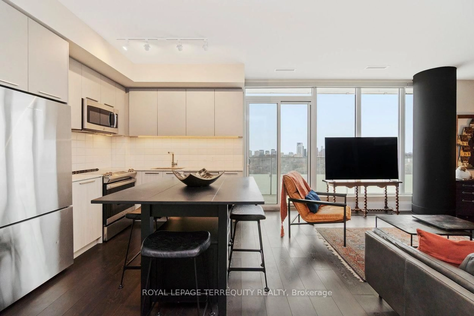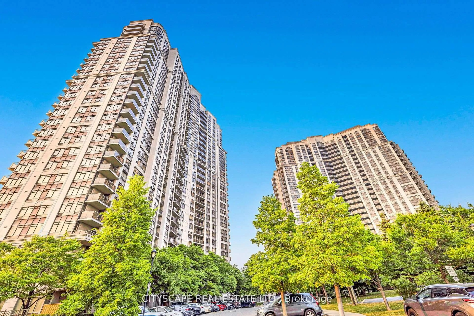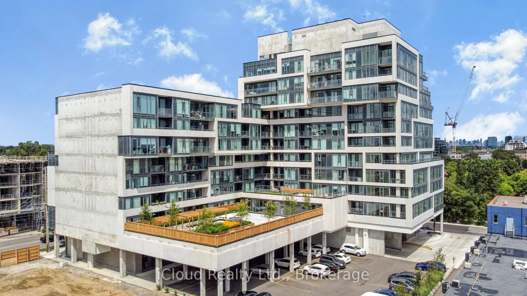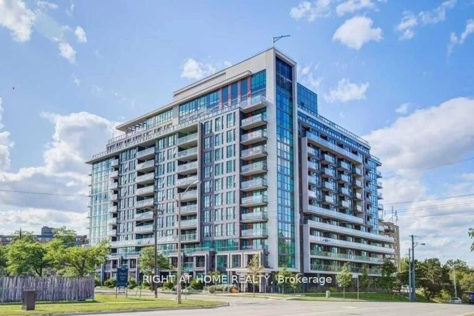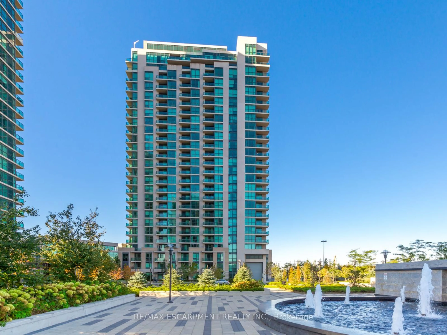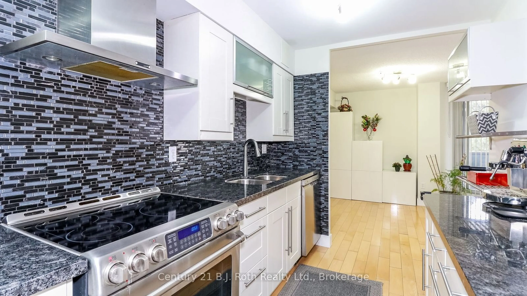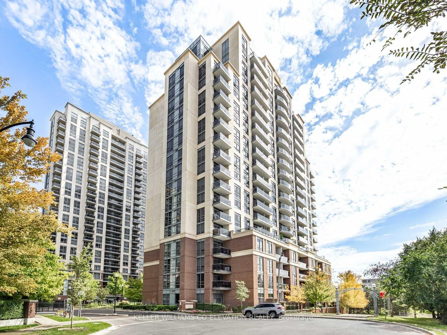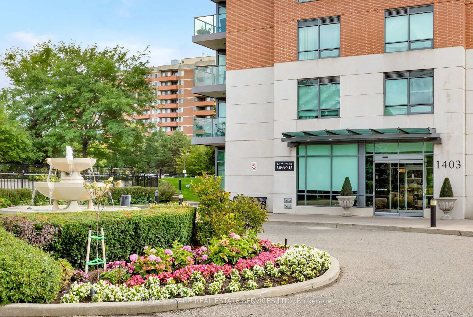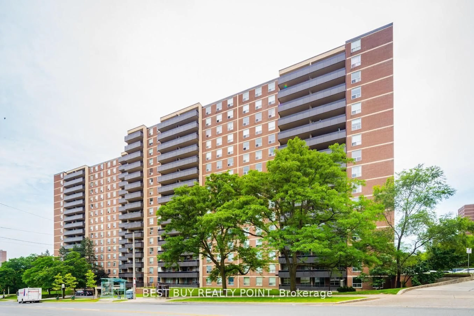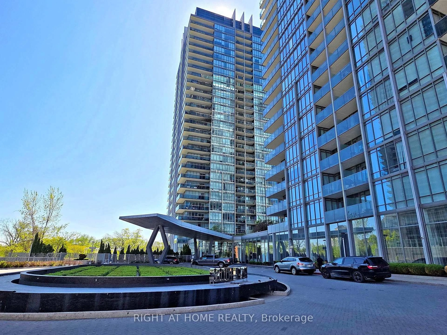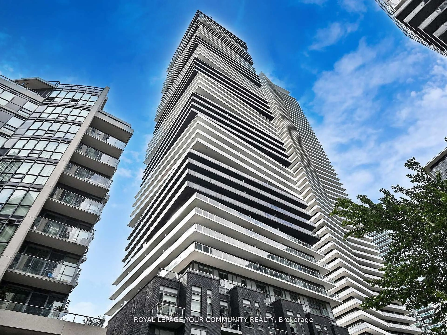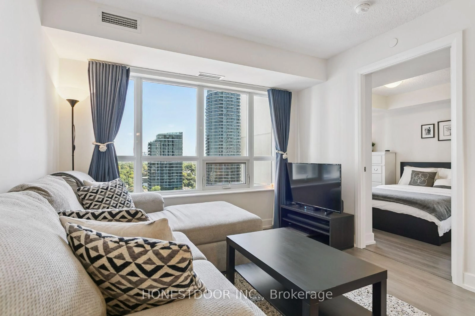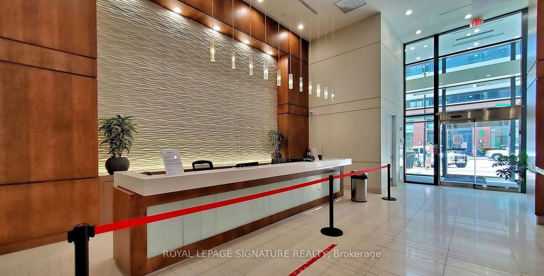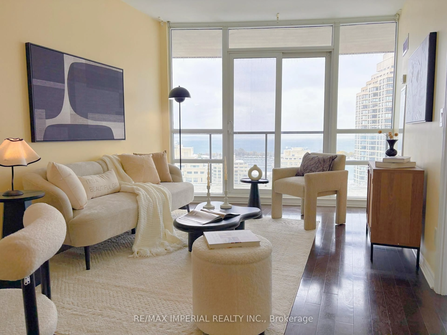551 The West Mall #1219, Toronto, Ontario M9C 1G7
Contact us about this property
Highlights
Estimated valueThis is the price Wahi expects this property to sell for.
The calculation is powered by our Instant Home Value Estimate, which uses current market and property price trends to estimate your home’s value with a 90% accuracy rate.Not available
Price/Sqft$472/sqft
Monthly cost
Open Calculator
Description
Welcome to Suite 1219-a beautifully renovated and freshly painted 3-bedroom, 2-bathroom corner suite offering an impressive 1,328 sq. ft. of modern, open-concept living, complete with 1 underground parking space. Featuring neutral wide-plank laminate flooring throughout, this bright and airy home is filled with large windows that flood the living and dining area with natural light-perfect for entertaining or unwinding in style. The updated eat-in kitchen boasts white cabinetry with under-cabinet lighting, a stylish backsplash, quartz countertops, stainless steel appliances, and a convenient breakfast bar. All three bedrooms are generously sized with consistent flooring, while the primary suite features a double-door closet and a private 2-piece ensuite. Additional highlights include side-by-side laundry, a spacious in-unit storage room, and a welcoming foyer with wide hallways. Step onto your private balcony and enjoy north/east views. Maintenance fees include Bell cable/internet, water, heat, hydro, A/C, plus access to fantastic building amenities: an outdoor pool, tennis court, gym, sauna, party room, visitor parking, and an underground car wash. Ideally situated with easy access to transit, highways, shopping, schools, medical centres, the airport, Centennial Park, and more. A must-see corner suite offering exceptional natural light, comfort, convenience, and unbeatable value!
Property Details
Interior
Features
Flat Floor
Living
6.42 x 3.7Laminate / Open Concept / W/O To Balcony
Dining
3.69 x 2.87Laminate / Open Concept / Large Window
Kitchen
4.13 x 2.48Stainless Steel Appl / Double Sink / Breakfast Bar
Primary
4.66 x 3.72Laminate / 2 Pc Ensuite / Large Closet
Exterior
Features
Parking
Garage spaces 1
Garage type Underground
Other parking spaces 0
Total parking spaces 1
Condo Details
Amenities
Gym, Outdoor Pool, Sauna, Visitor Parking, Tennis Court, Party/Meeting Room
Inclusions
Property History
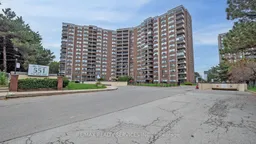 50
50