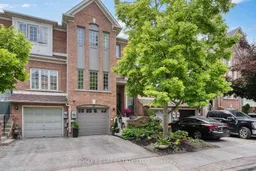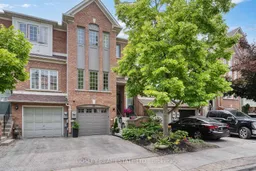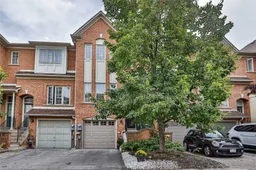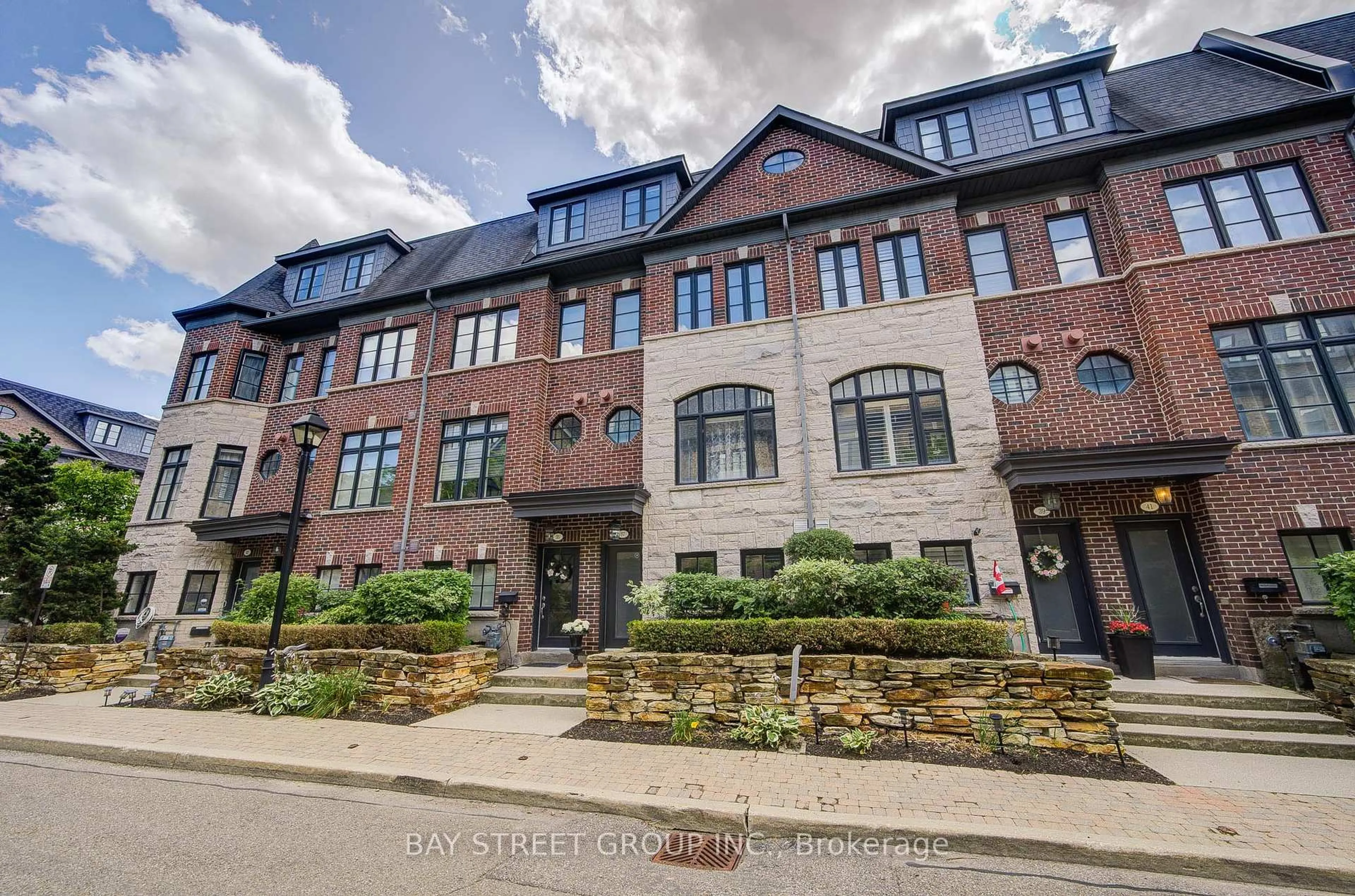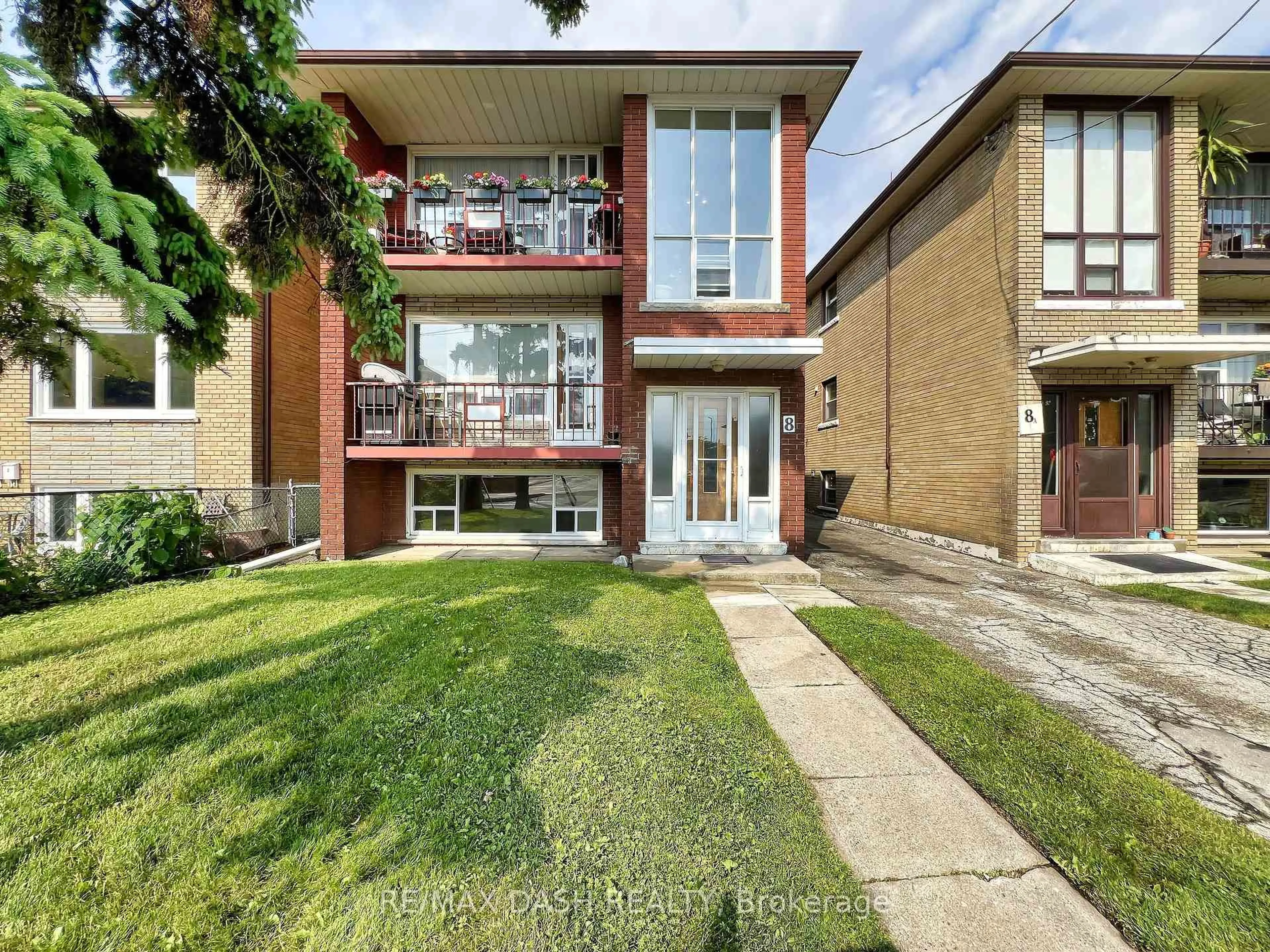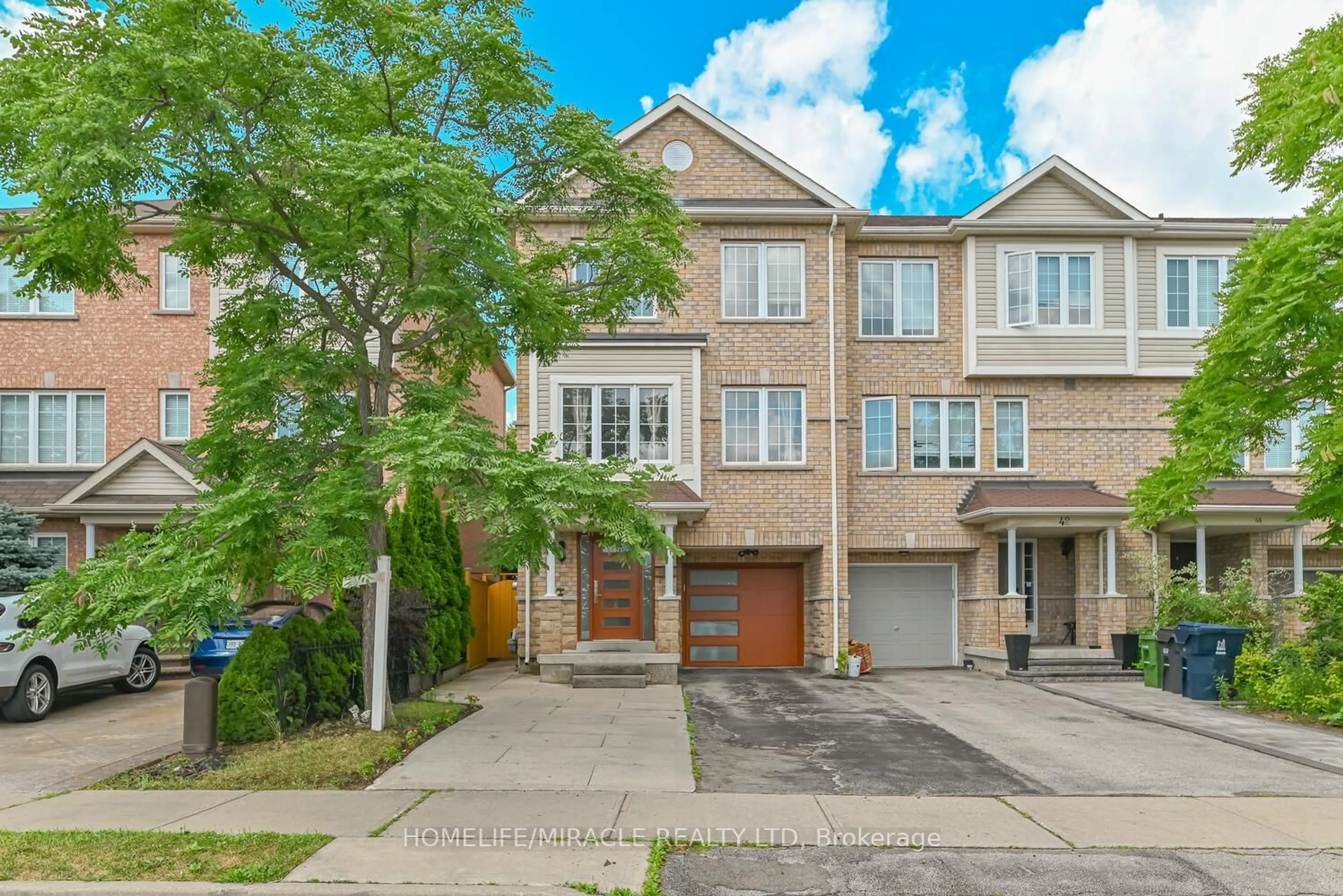Beautifully renovated freehold townhome tucked away on a quiet cul-de-sac in Mimico, just minutes from the lake and waterfront trails. This spacious and stylish home offers the perfect blend of comfort and functionality, with a thoughtfully designed layout and hardwood flooring throughout. The renovated eat-in kitchen features quartz countertops, ample cabinetry, and a walkout to a large deck. The bright living room includes an electric fireplace and a convenient main floor powder room, adding warmth and practicality to the space. Upstairs, you'll find three bedrooms, including a primary suite with a renovated 3-piece ensuite. All bathrooms in the home have been tastefully updated with modern finishes. The finished basement provides additional living space with a walkout to a yard and plenty of storage. The basement features a rough-in for a potential fourth bathroom. Additional highlights include central vacuum, a fully fenced backyard, and a deck walkout from the dining room. This fabulous location offers incredible convenience steps to the lake, parks, and 24-hour TTC, with easy access to the Gardiner and QEW. An excellent opportunity to invest in the vibrant South Etobicoke lifestyle ideal for families, professionals, or those looking for turnkey living in a sought-after community.
Inclusions: GE Profile French door Fridge, 5 burner gas range, exhaust hood, Dishwasher, LG Washer and steam Dryer, All Electric Light Fixtures, Living room TV Bracket, Living Room Electric fireplace, Living Room white gloss Tall cabinet, Kitchen pantry & sidebar, kitchen white cabinet (on stair wall), basement cabinet, desk & bookshelf, all of the outdoor furniture, primary bedroom TV, Trellises on upper deck, All Window coverings (Hunter Douglas blinds in living room, 3 bedrooms & wood shutters in kitchen and basement), Curtain rods &panels in bedrooms, kitchen & basement, Primary bedroom built-in jewellery cabinet with mirror, Primary ensuite wall cabinets, Smart lock on front door, Smart doorbell/camera, Smart Ecobee thermostat, Smart Front Landscape lighting (app controlled), Gas furnace, Central AC, TRANE Electronic Air cleaner, wall-mounted remote control patio heater on deck, central vac & equip, Security equipment.
