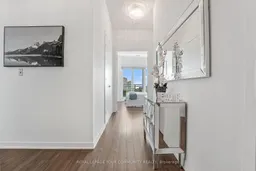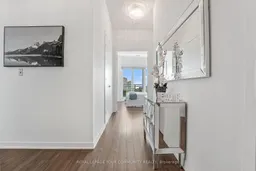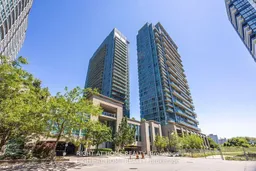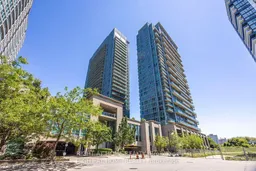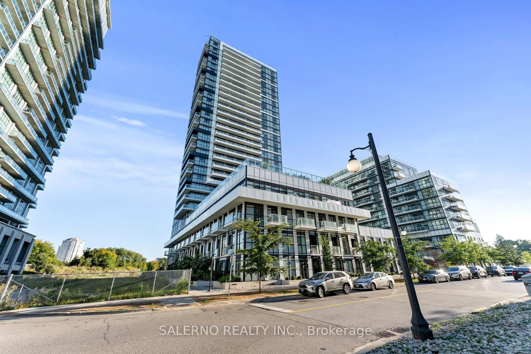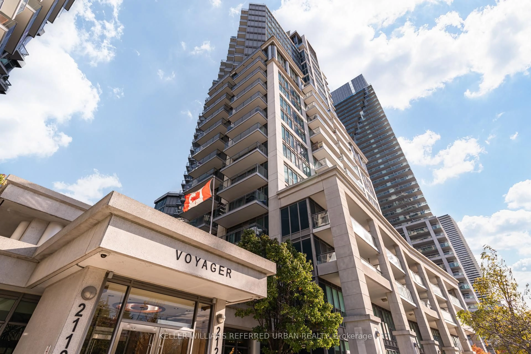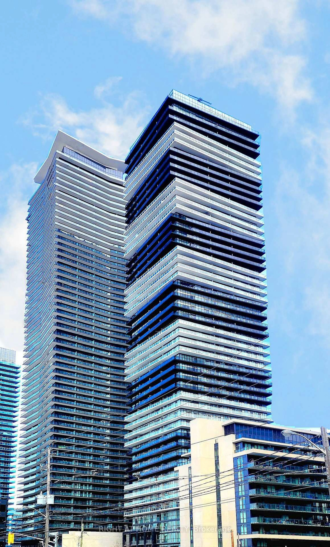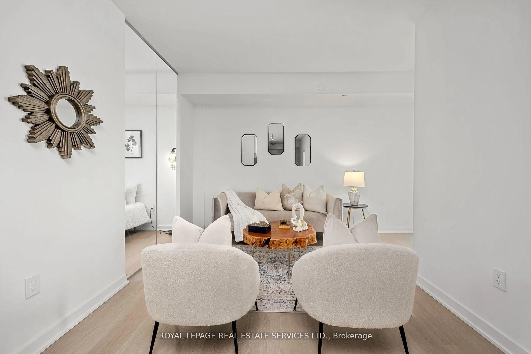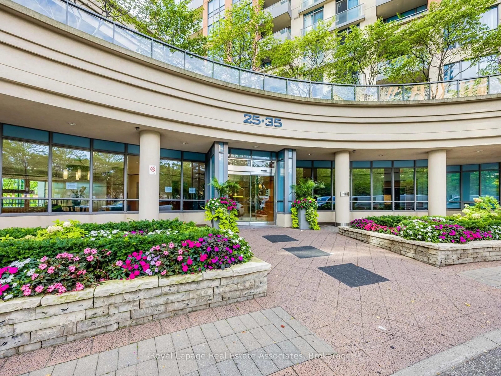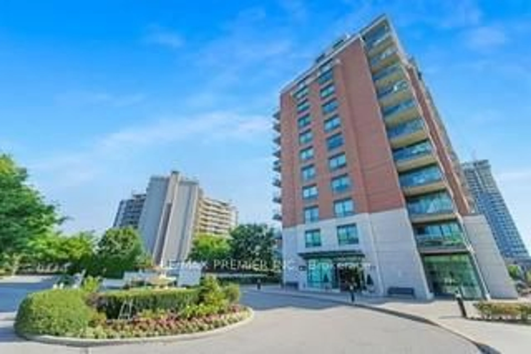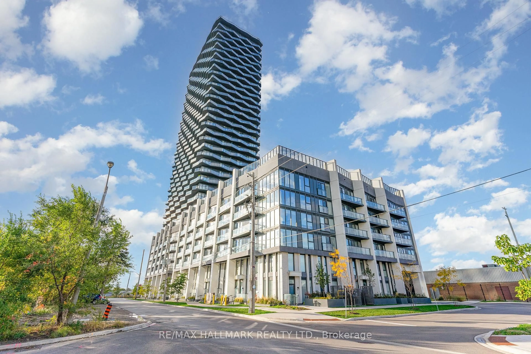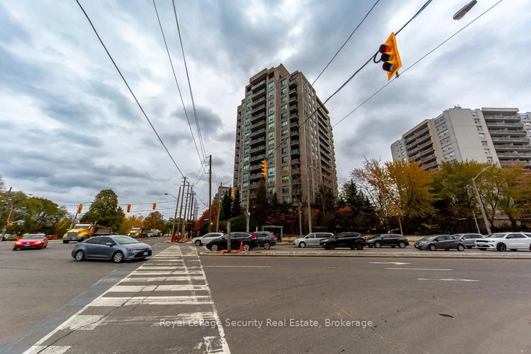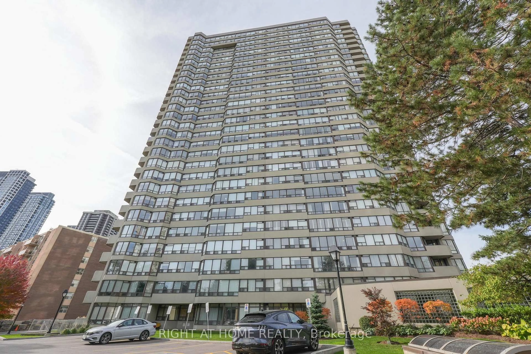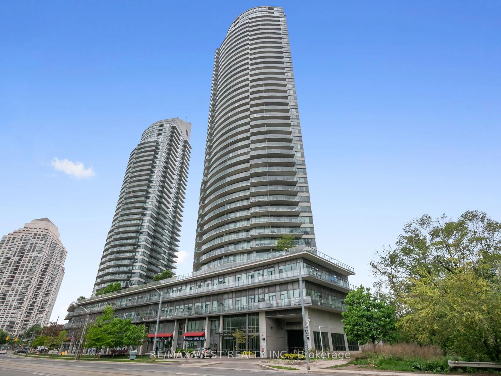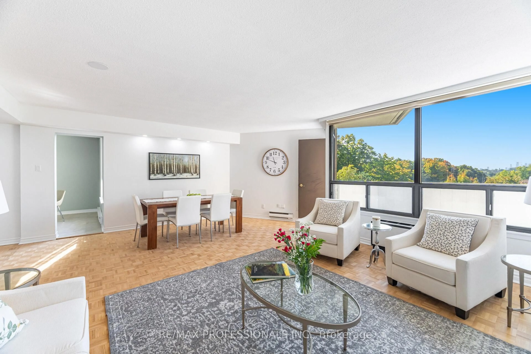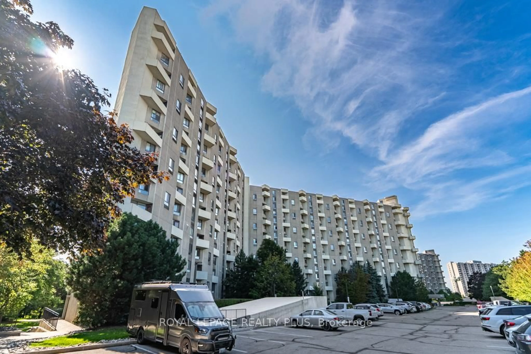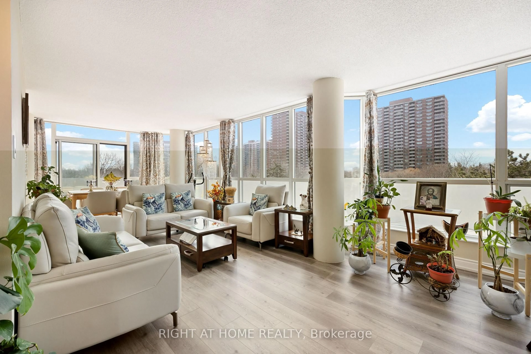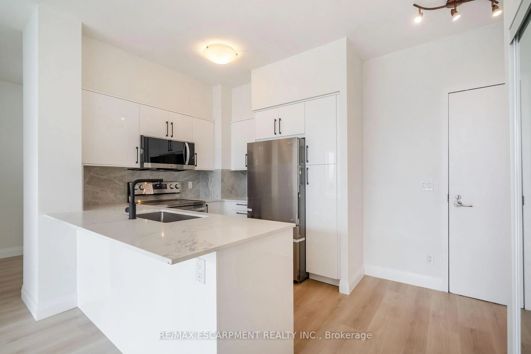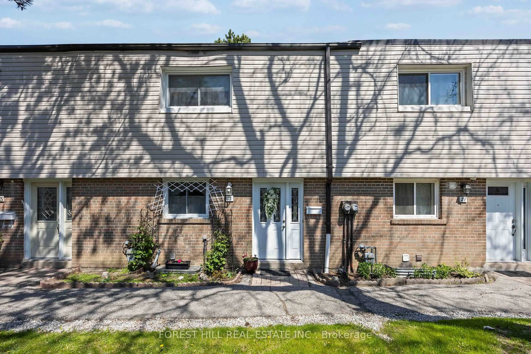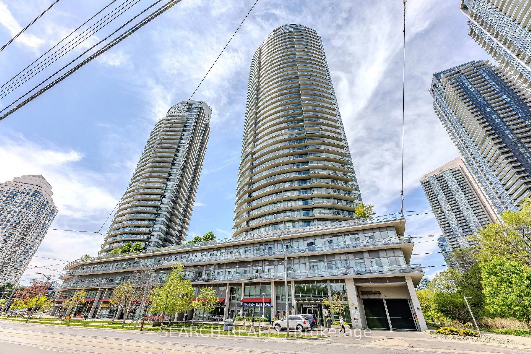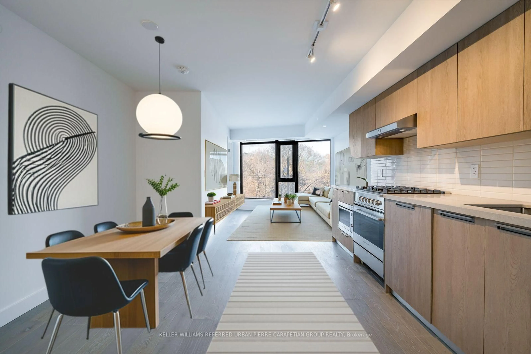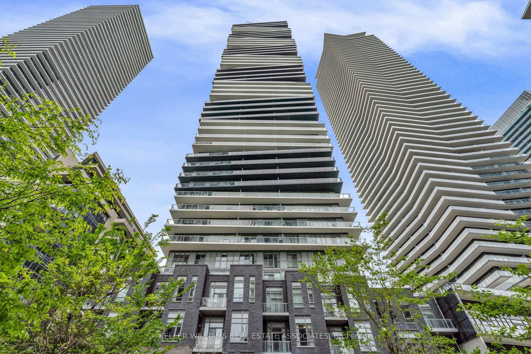Enjoy Resort-Style living in the City; elegant and impressive 2 bedroom, 2 bathroom corner suite featuring lofty 10 ft ceilings and 975 square feet of beautifully designed space . This Condo offers an expansive open-concept kitchen, living and dining area which includes a large mirrored credenza - perfect for entertaining; walk-out to oversized (199 square ft) balcony and take in the fabulous south-east panoramic cityscape and Lake Ontario view - luxury living on Toronto's vibrant waterfront! The primary bedroom, which can accommodate a king size bed, has a terrific walk-in closet as well as a large lovely custom mirrored closet! Both bedrooms have walkouts to the balcony, each showcasing stunning unobstructed lake views; 2 Large Lockers included with this unit; Residents enjoy access to World-Class Amenities including a rare find outdoor pool, indoor pool, BBQ areas, 2 gyms with one located on the roof-top; yoga/fitness studio offering free classes; 3 hot tubs, 2 saunas, Badminton/Volley Ball Court; theatre room; billiards, library, 2 lounge/party rooms with amazing lake & city views - all this just steps from shops, lakefront, parks and dining. For boaters, conveniently located near Etobicoke Yacht Club and Marinas, and just a short walk from Mimico GO Station - an easy and efficient commute to work. The new adjacent Grand Avenue Park includes a free running/walking track, soccer field, basketball court, splash pad, large dog park, rental bikes, and a new playground; very close to Gardiner Expressway, QEW, Lakeshore Blvd., Sherway Gardens Shopping Centre and downtown Toronto! Unit includes 2 large, side by side lockers, a parking spot near the elevator and 2 large mirrored custom built-in storage units; 24 Hour Concierge & Security - Pet Friendly Building!
Inclusions: 2 Large, Side by Side Lockers, ELFs, All Window Coverings, Washer, Dryer in "as is" condition , Dishwasher, Fridge, Stove, Microwave. Two TV Wall Mounts -one in Primary Bedroom and One in Living Room
