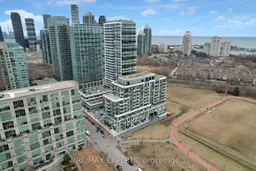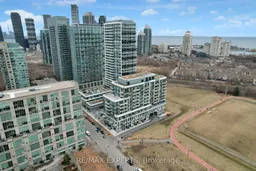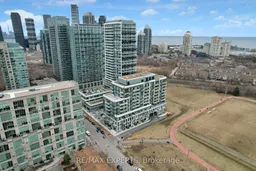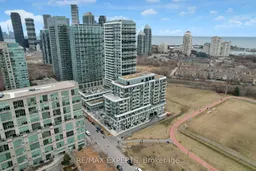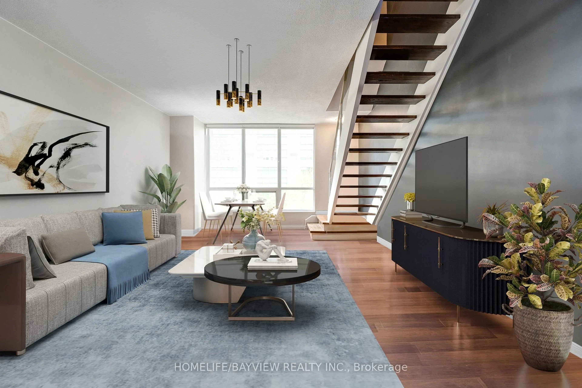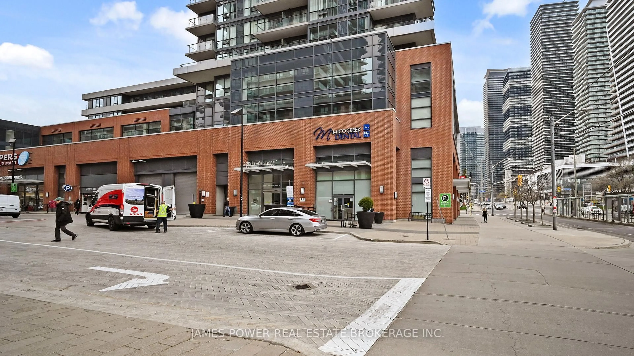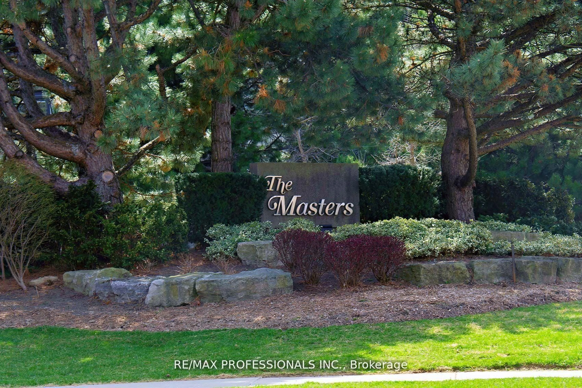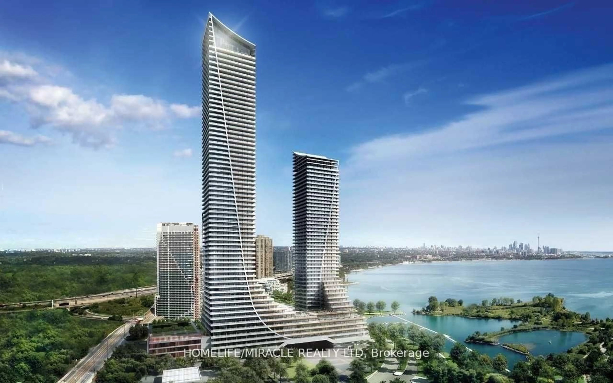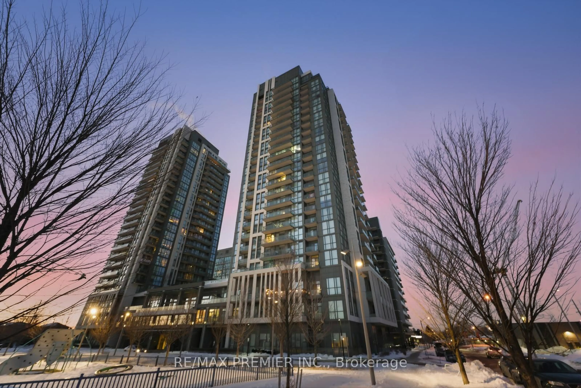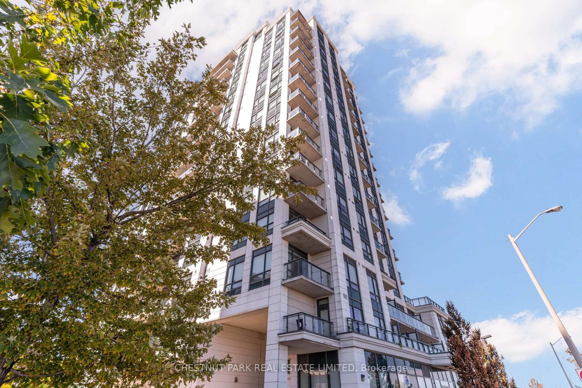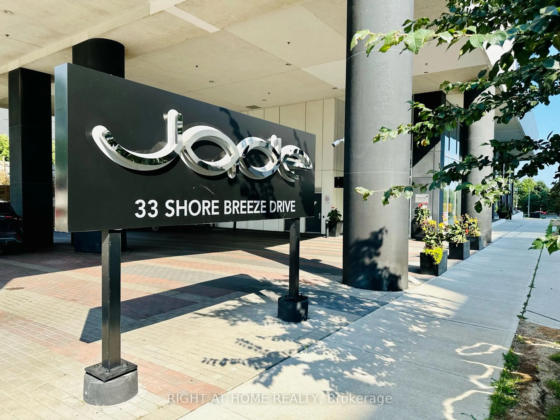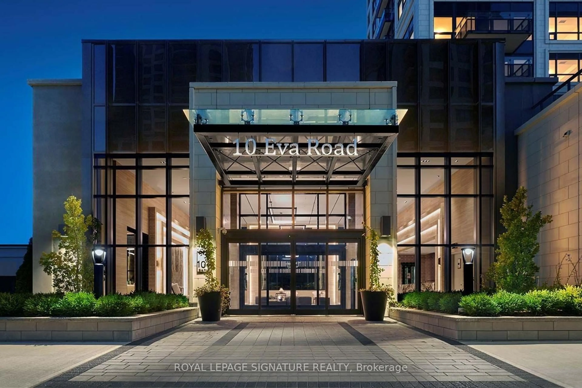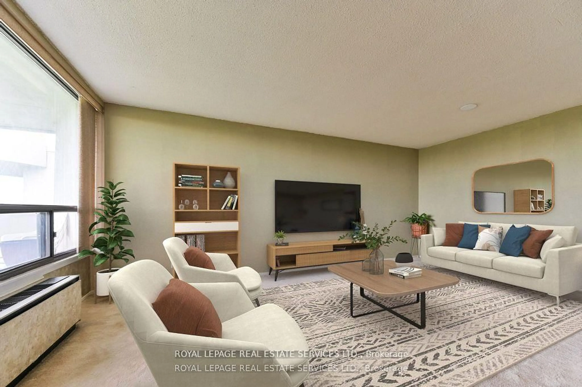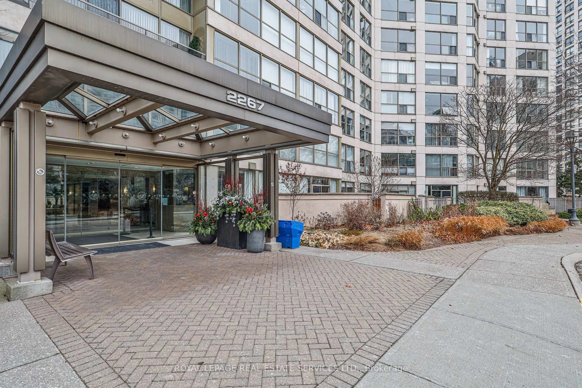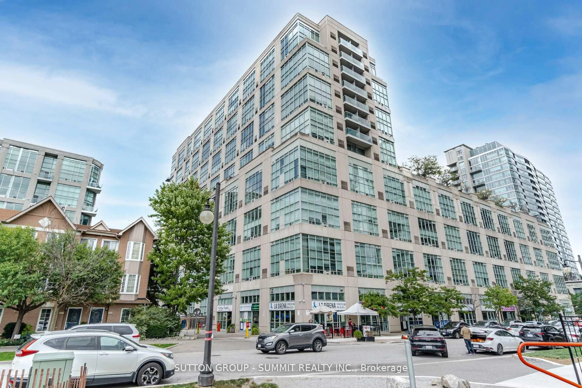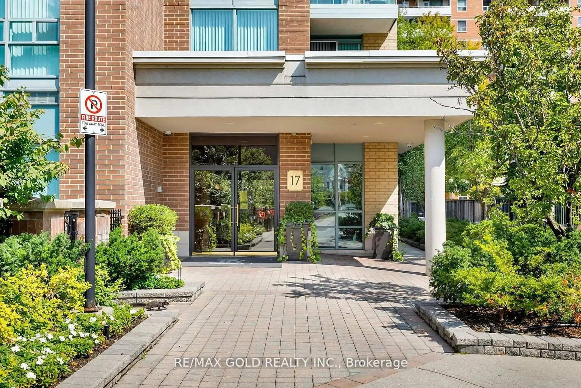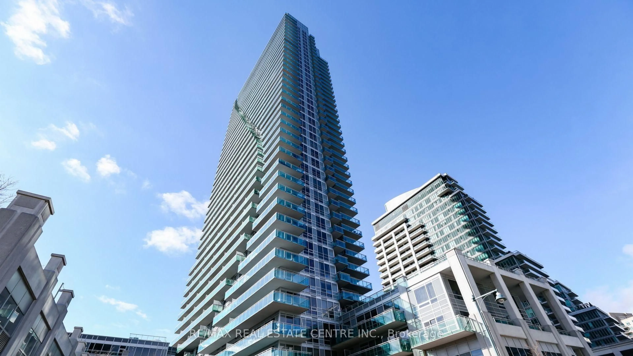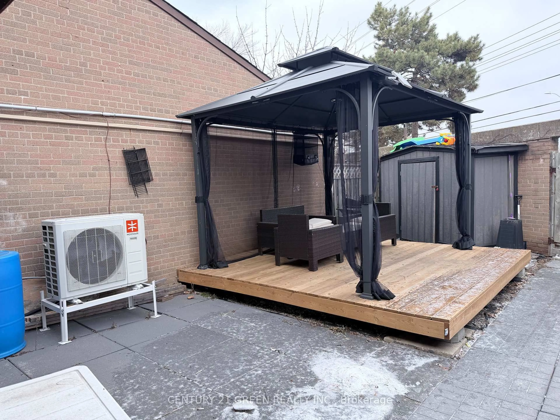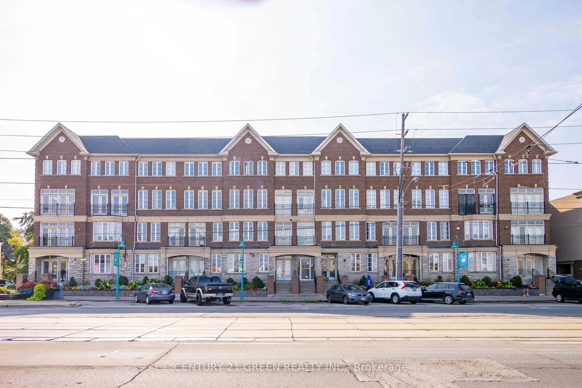Welcome to 251 Manitoba! Boasting 2 spacious bedrooms and 2 modern bathrooms, this open-concept layout is designed to maximize space and light, offering an inviting atmosphere perfect for both relaxation and entertaining. Thousands have been invested in premium upgrades, with every detail carefully crafted for both style and functionality, including a fresh, full repainting of the entire condo. Enjoy floor-to-ceiling windows in every room, flooding the entire space with natural light and offering incredible views of the lake and grand avenue park. The expansive windows not only allow for breathtaking sights but also create a bright, airy ambiance throughout the condo. The large primary bedroom features two double closets, providing ample storage space and a comfortable retreat.For those working from home, the condo includes a dedicated study space, ideal for a desk which creates an efficient workspace.World-class amenities include everything you need for luxurious living: Stunning lobby, state-of-the-art gym, sauna, outdoor infinity pool, party room, games room, pet wash station, guest suites, visitor parking, and 24/7 concierge. Located just steps away from shopping, dining, and transportation, this condo offers a lifestyle of convenience and comfort. Dont miss your chance to own this spectacular unit!
