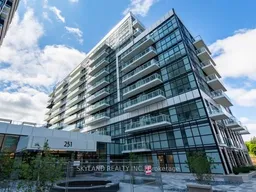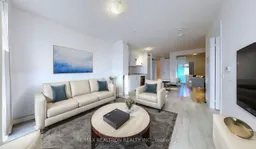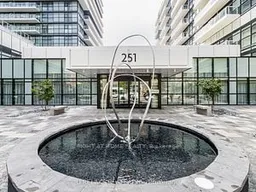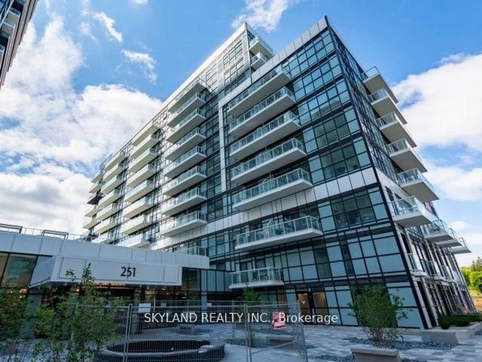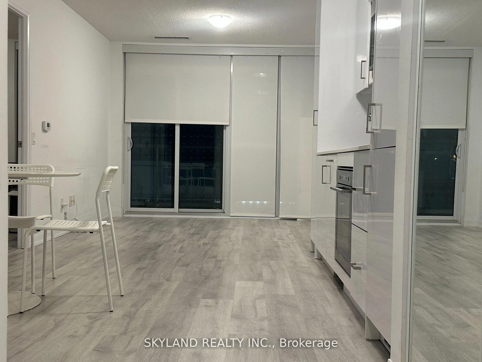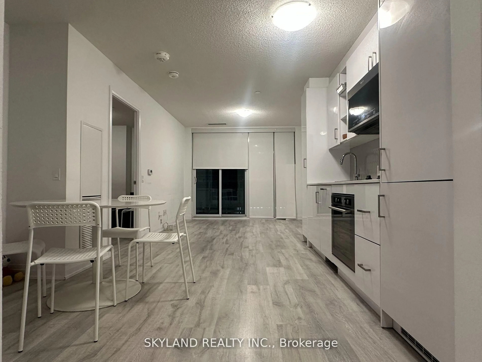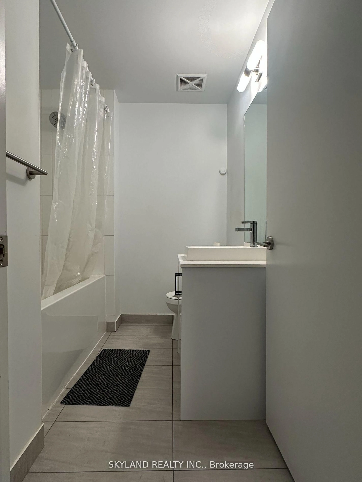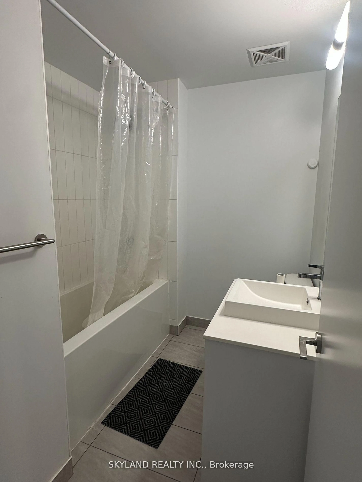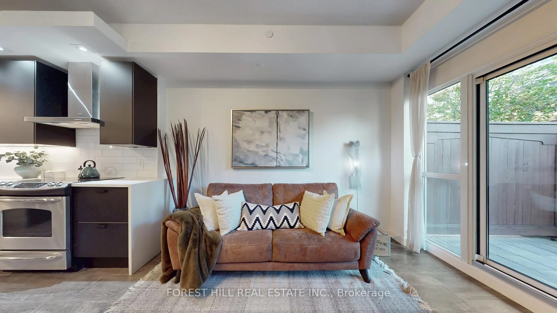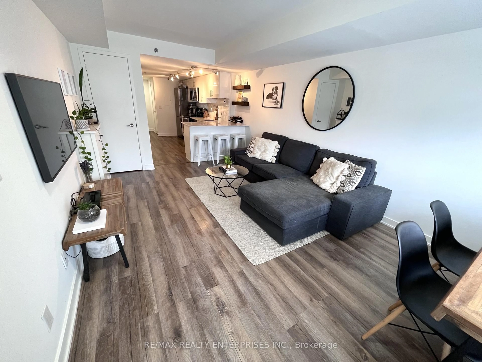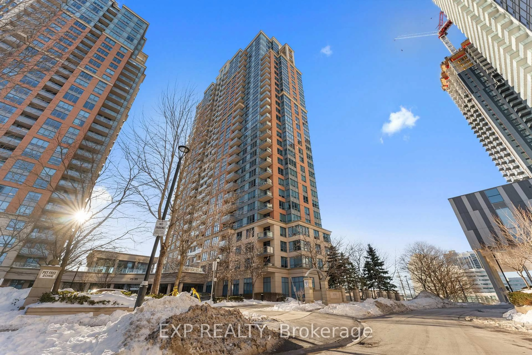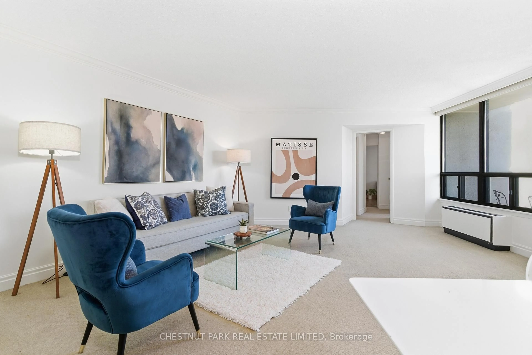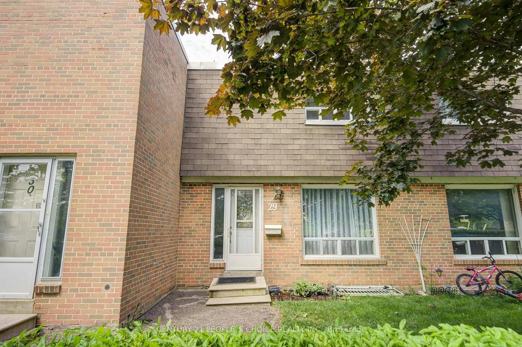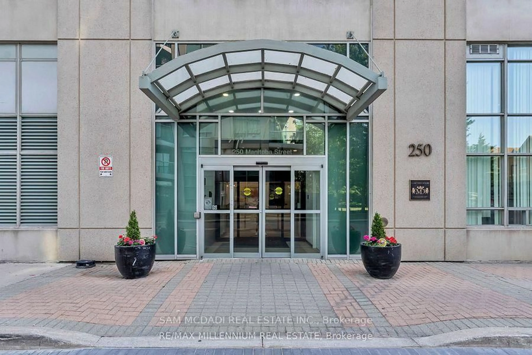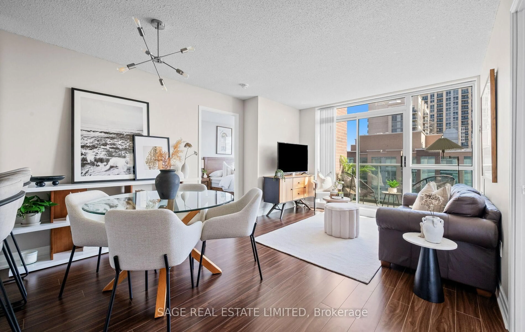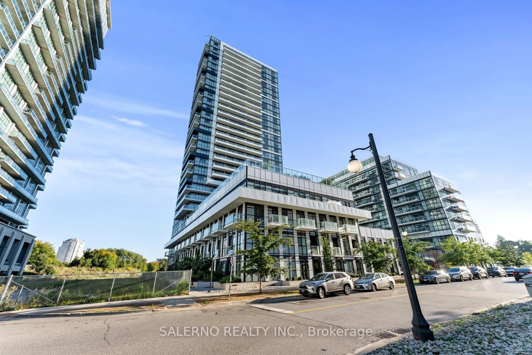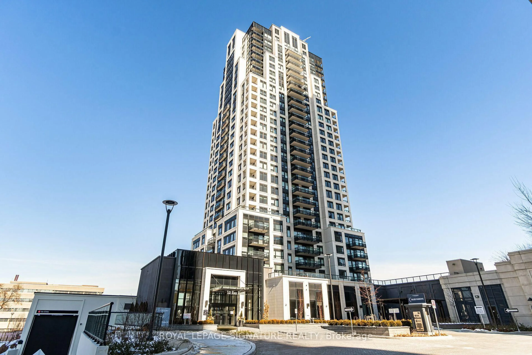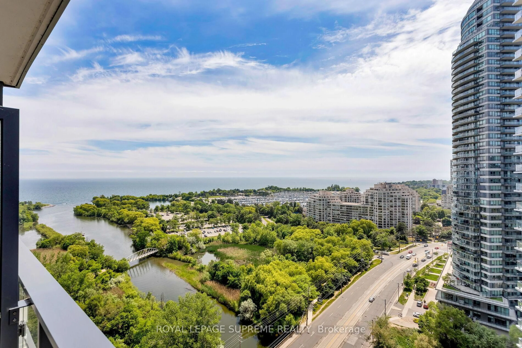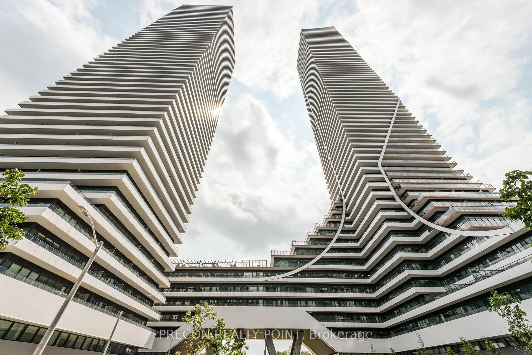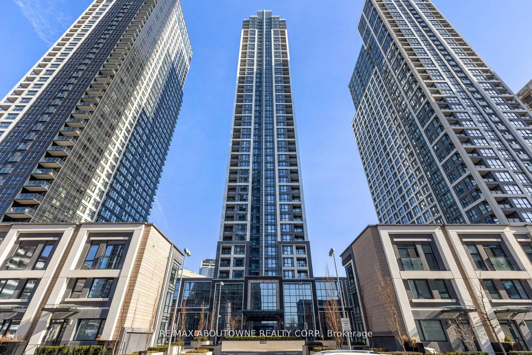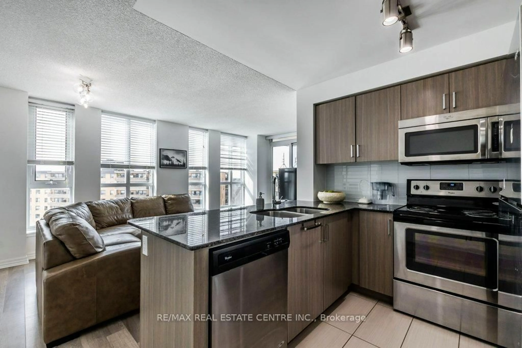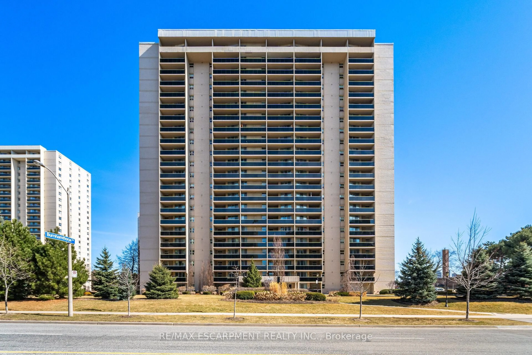251 Manitoba St #205, Toronto, Ontario M8Y 0C7
Contact us about this property
Highlights
Estimated valueThis is the price Wahi expects this property to sell for.
The calculation is powered by our Instant Home Value Estimate, which uses current market and property price trends to estimate your home’s value with a 90% accuracy rate.Not available
Price/Sqft$802/sqft
Monthly cost
Open Calculator
Description
Welcome to Empire Phoenix Condominiums, a modern development by Empire Communities perfectly located in the heart of Etobicokes thriving Park Lawn & Lake Shore / Humber Bay Shores community. a beautifully designed 2-bedroom, 2-bathroom suite that truly maximizes space with no wasted square footage. Offering 730 sq. 9Ft Ceilings! Modern Kitchen Provides Stainless Steel Appliances, Stone Counters, & Back Splash! Spacious Combined Living & Dining Area! Spacious Primary Bedroom! ! Large 4-Piece Bath! Laminate Flooring Throughout! Minutes Away From Downtown Toronto, Highway 427, The Gardiner, Shopping, Restaurants, The Mimico GO Station, & So Much More! Easy Access To Public Transit! Building Amenities Include An Outdoor Pool, Gym, Sauna, Rooftop Patio, BBQ Area, Party Room, Concierge, Visitor Parking, & More! Includes The Use Of One Oversize Parking Space, & One Storage Locker!
Property Details
Interior
Features
Flat Floor
Living
3.23 x 3.2Laminate / Open Concept / W/O To Balcony
Dining
3.99 x 3.2Laminate / Combined W/Dining
Kitchen
3.99 x 3.2Modern Kitchen / B/I Appliances / Quartz Counter
Primary
3.29 x 3.05Laminate / 3 Pc Ensuite / Double Closet
Exterior
Features
Parking
Garage spaces 1
Garage type Underground
Other parking spaces 0
Total parking spaces 1
Condo Details
Inclusions
Property History
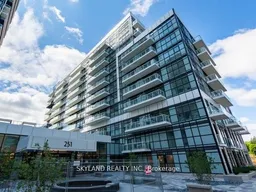 12
12