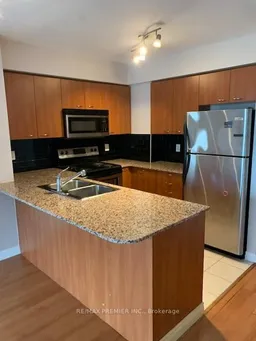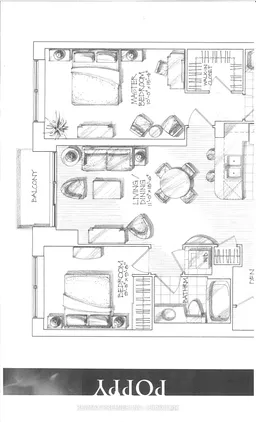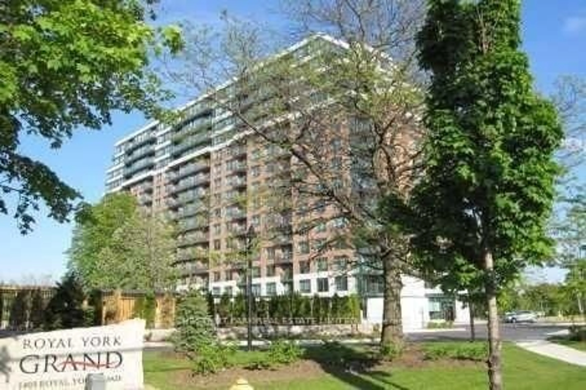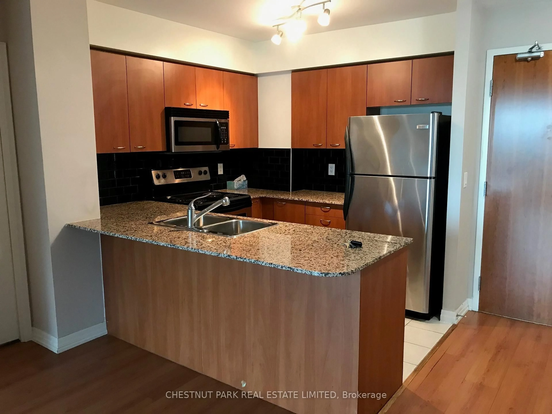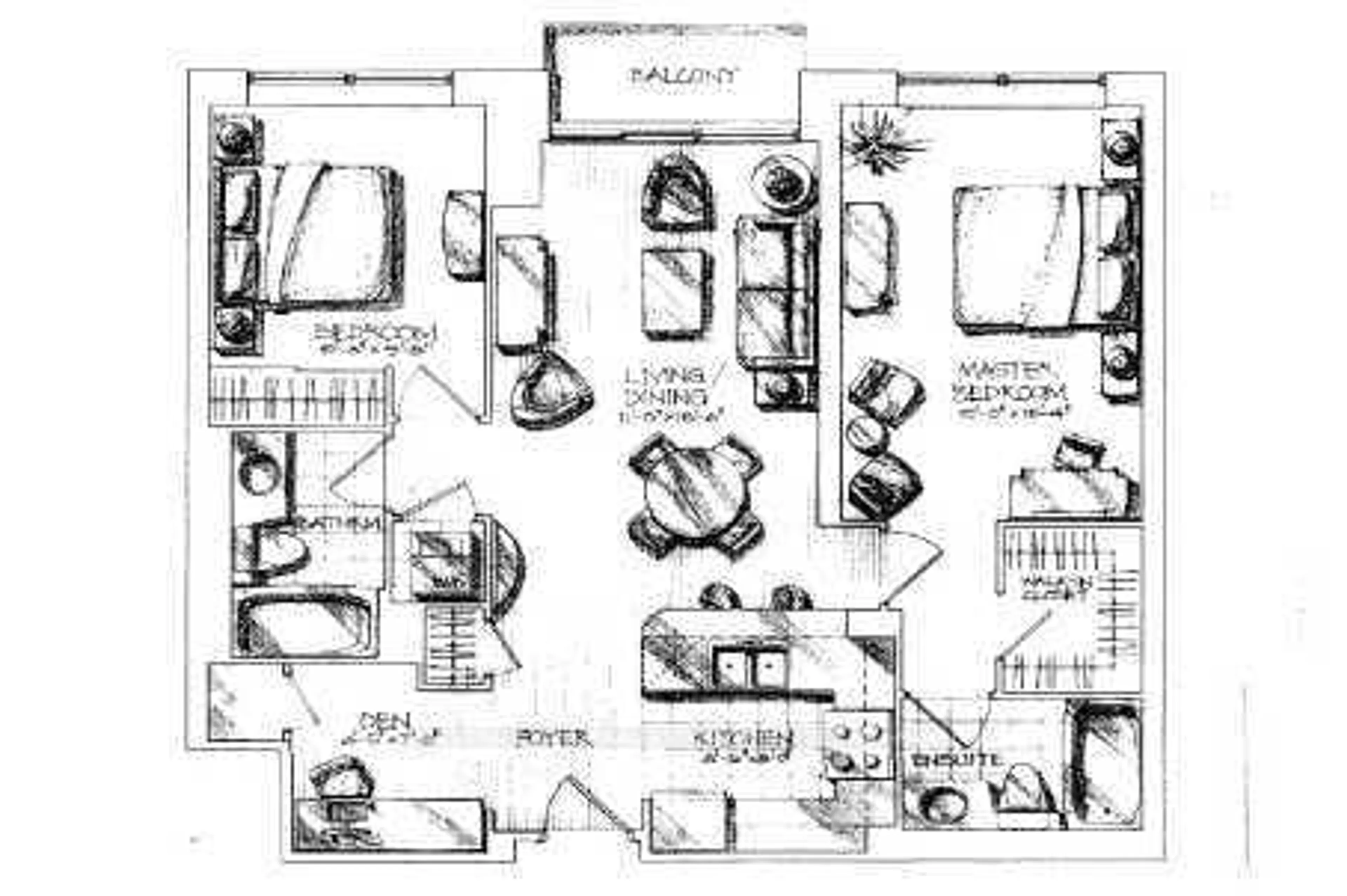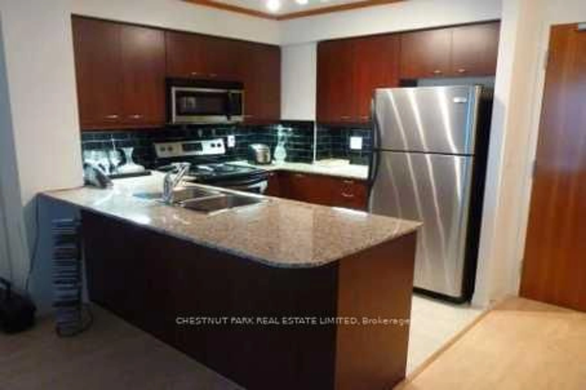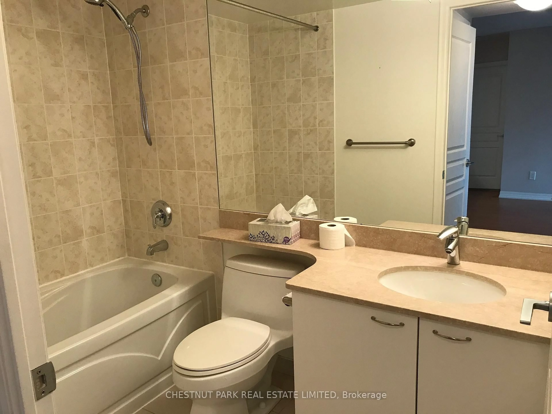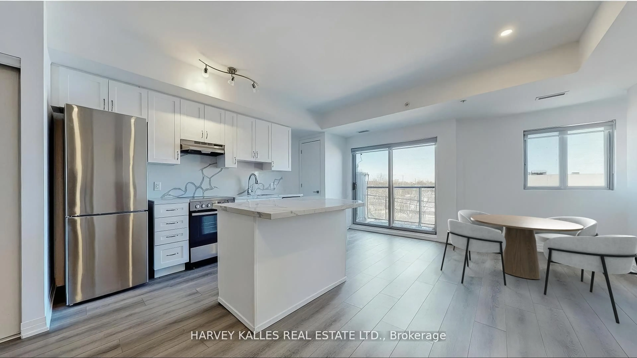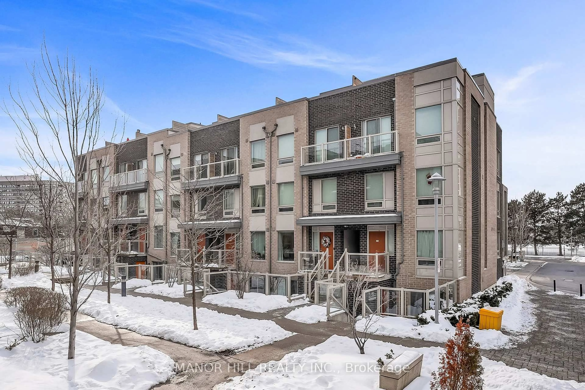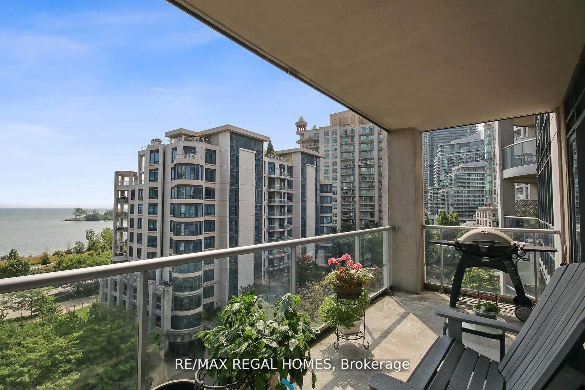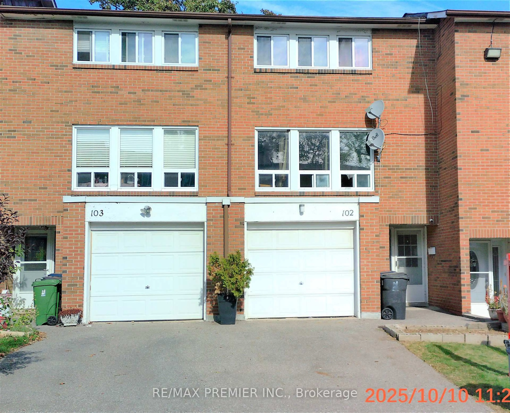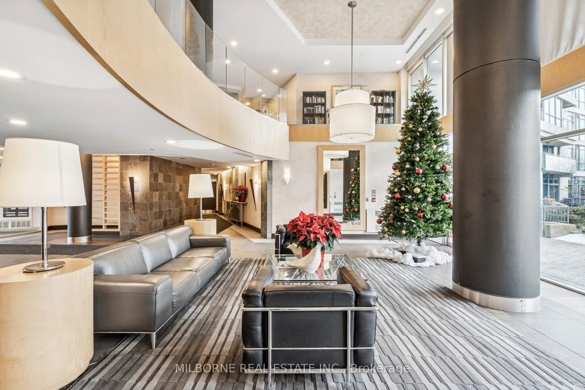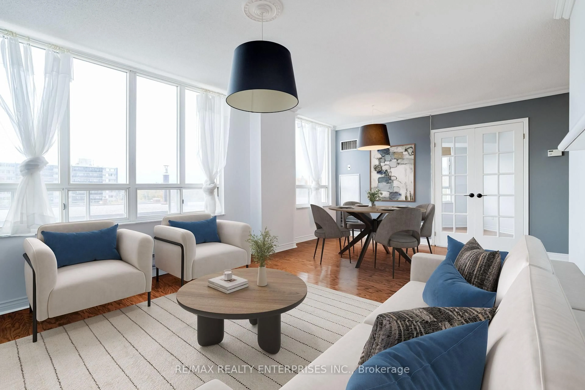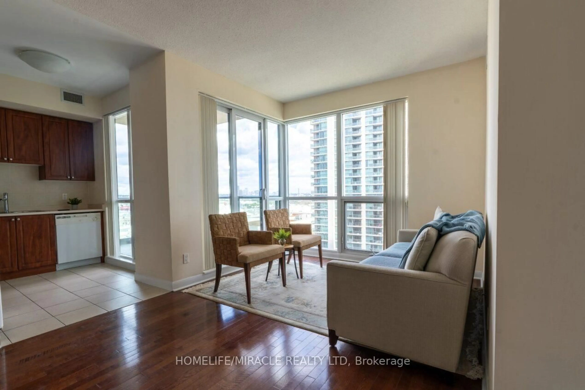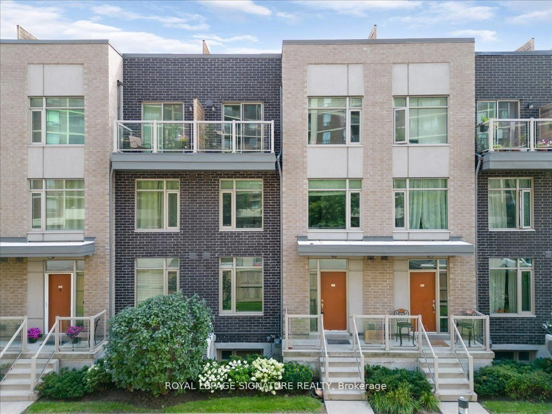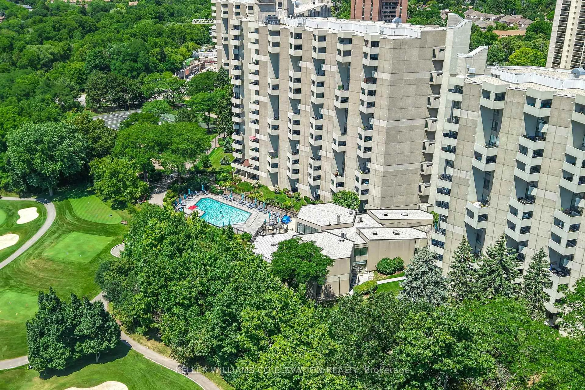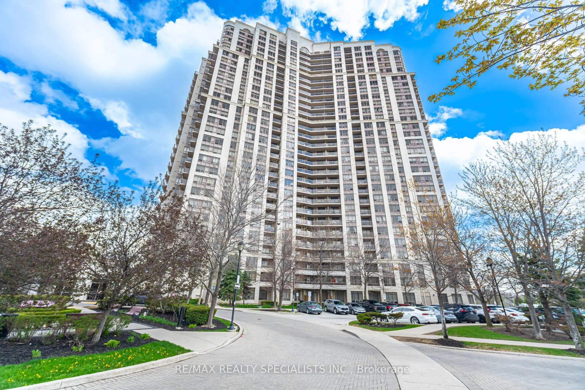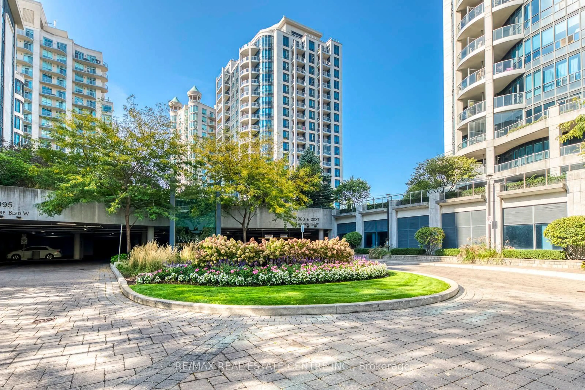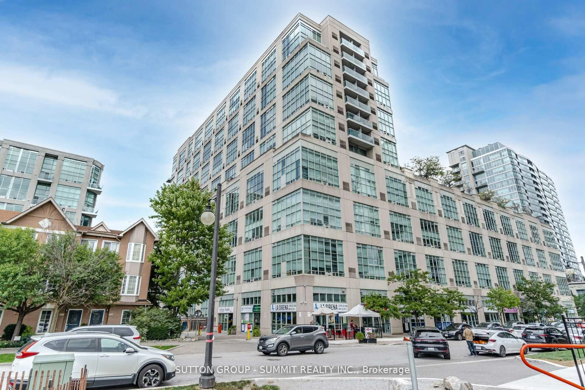1403 Royal York Rd #810, Toronto, Ontario M9P 0A1
Contact us about this property
Highlights
Estimated valueThis is the price Wahi expects this property to sell for.
The calculation is powered by our Instant Home Value Estimate, which uses current market and property price trends to estimate your home’s value with a 90% accuracy rate.Not available
Price/Sqft$628/sqft
Monthly cost
Open Calculator
Description
"The Royal York Grande"! Luxury condo mid-rise building. Enjoy an unobstructed north-facing view with soft natural daylight. The Living/Dining area walks out to a balcony and and the large window area creates a bright open living space which flows through to the kitchen, great for casual dining with room for barstools. It has a granite countertop and stainless steel appliances. The split 2-bedroom and den layout with 2 full baths offers lots of privacy for you and your guests. The Primary Bedroom has a large walk-in closet and its own private 4 pc ensuite bath. Guest/2nd bedroom has a double closet and access to the 2nd 4pc bath, as well as to the convenient in-suite laundry with a stackable washer/dryer. The open den could be a home office, TV room, library, storage, "napping" area, etc! As one of Etobicoke's best-managed mid-rise buildings, you'll feel the "welcome" from the moment you enter the stunning Lobby Entrance! Building amenities include 24/7Security/Concierge. Exercise Room. Games Room. Party/meeting room. Library. Guest Suite for visitors. Bike storage and underground (owned) parking. Prime location near excellent transit and access to major highways (401/427), Pearson Airport, excellent shopping (Costco is only minutes away!) , restaurants, various denominations of Churches, and beautiful golf courses.
Property Details
Interior
Features
Ground Floor
Living
5.67 x 3.35Combined W/Dining / Laminate / W/O To Balcony
Dining
5.67 x 3.35Combined W/Living / Laminate
Kitchen
2.62 x 2.44Granite Counter / Ceramic Floor / Stainless Steel Appl
Den
2.13 x 1.98Laminate
Exterior
Features
Parking
Garage spaces 1
Garage type Underground
Other parking spaces 0
Total parking spaces 1
Condo Details
Amenities
Bike Storage, Concierge, Elevator, Exercise Room, Recreation Room, Visitor Parking
Inclusions
Property History
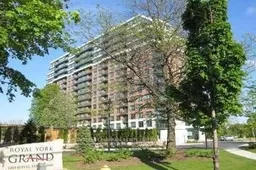
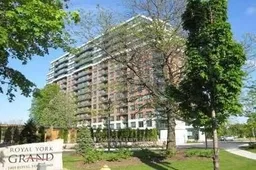 14
14