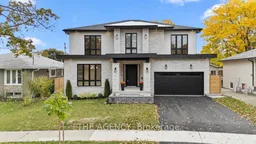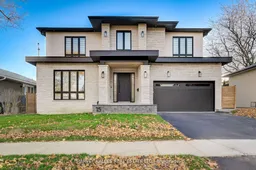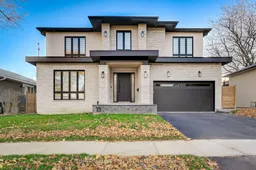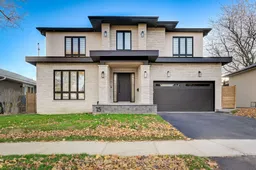This custom-built masterpiece offers over 5,100 sq ft of refined living space with 4+1 bedrooms, 6 bathrooms, and 10' ceilings on the main level (with 9' ceilings on both the second and lower levels). Originally built by the builder for their own family's use, this brand-new home has never been lived in, reflecting uncompromising craftsmanship, superior quality, and thoughtful design in every detail. The chef-inspired kitchen showcases a 48" Thermador gas range, built-in appliances, coffee bar, prep kitchen, dual dishwashers, and quartz countertops framed by custom cabinetry. Enjoy floor-to-ceiling south-facing windows with motorized blinds, a 6-ft linear fireplace, and 130 pot lights illuminating the home's sophisticated flow. Wide-plank hardwood, statement lighting, and detailed mouldings add warmth and character throughout. The primary retreat offers his & hers walk-ins and a spa-like ensuite with heated floors, soaker tub, glass shower, and private water closet. Additional bedrooms include ensuite or semi-ensuite access with timeless finishes. The bright lower level, with 9-ft ceilings, features a spacious recreation area, guest suite, and modern powder room, ideal for entertaining or extended family. Additional highlights include a metal roof, smart wiring throughout, 200-amp electrical service, hot & cold-water outlets in garage, rough-in for EV charger, and a fully landscaped, fenced yard. Steps from ravines, trails, top-rated schools, and all that Etobicoke offers, this home defines bespoke luxury living.
Inclusions: Existing appliances: 48" Thermador gas range, Fisher & Paykel 54" fridge/freezer, Thermador DW in kit, Fisher& Paykel DW in pantry, Sharp built-in- microwave, LG washer & dryer, Haier mini fridge in bed; All existing ELF'S; CAC; GDO; HRV.







