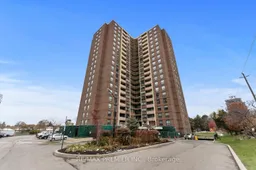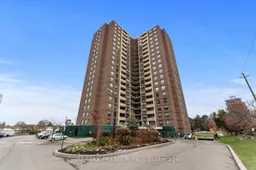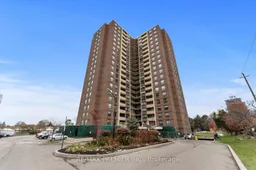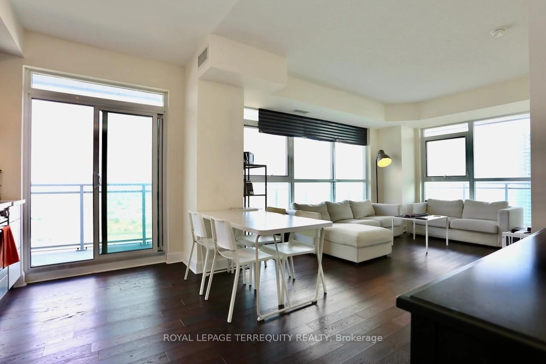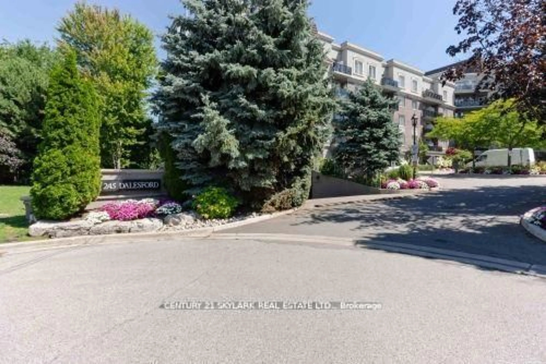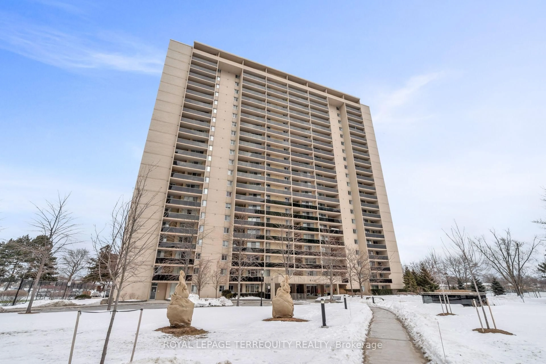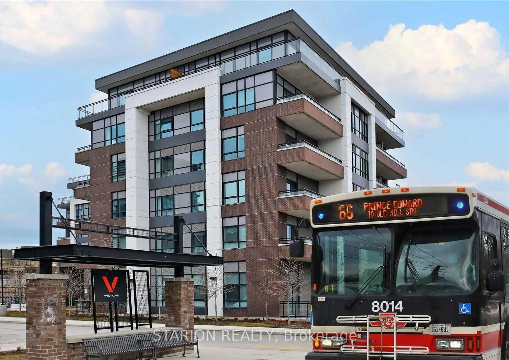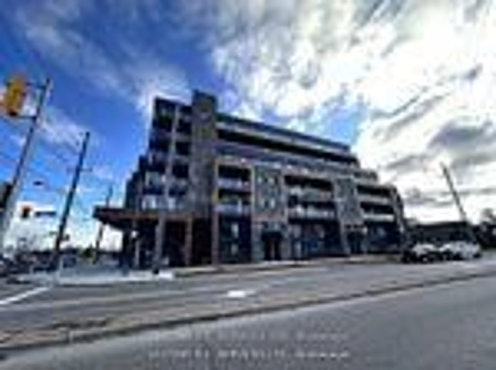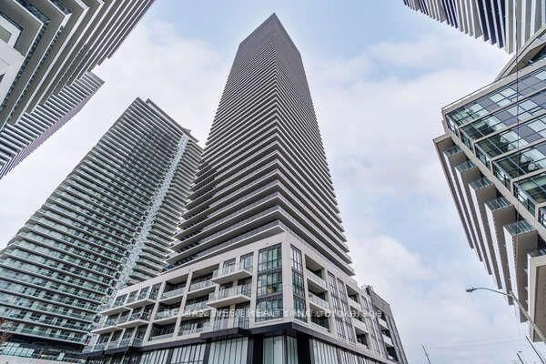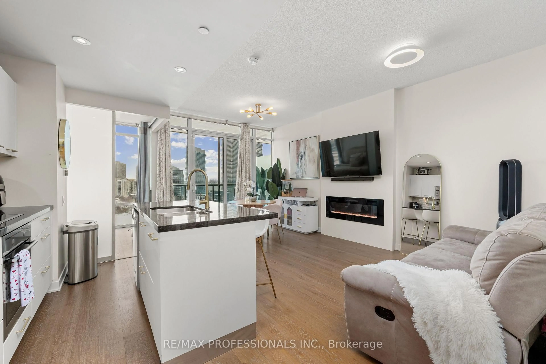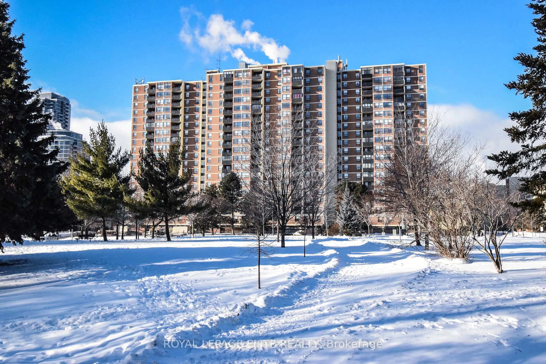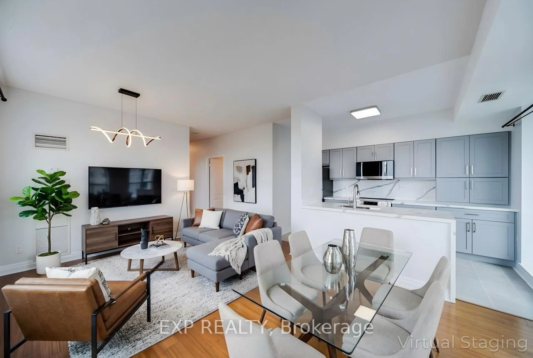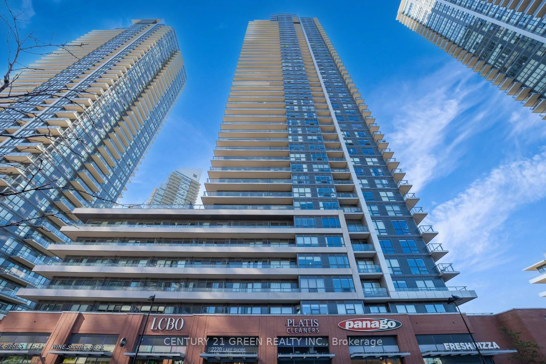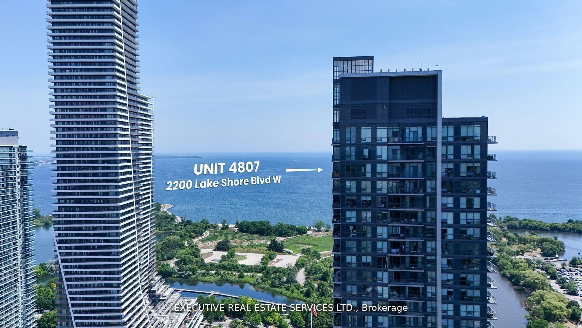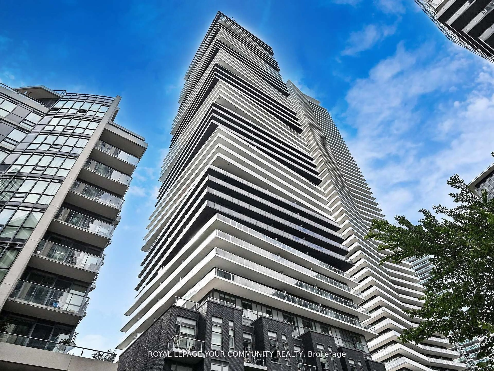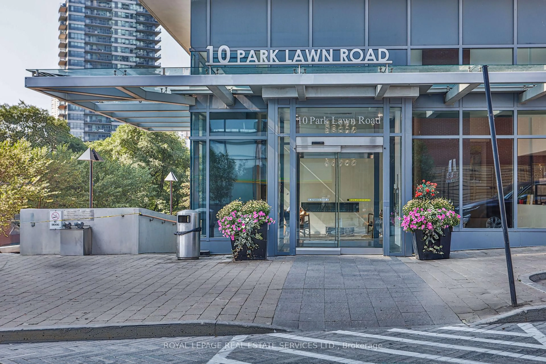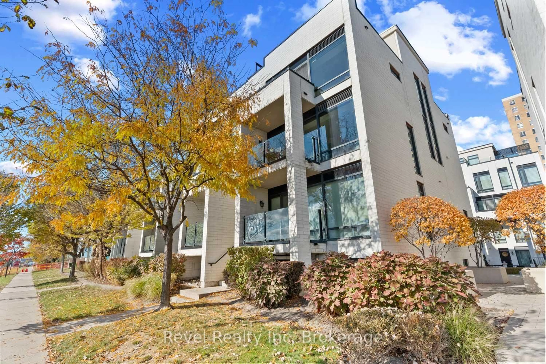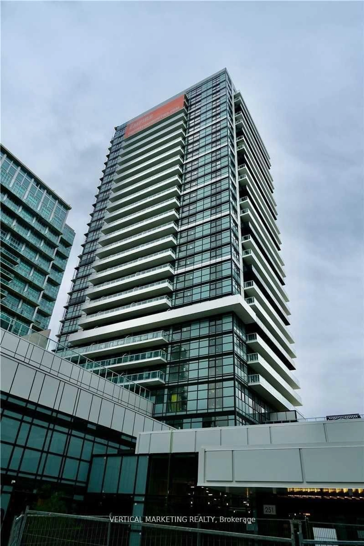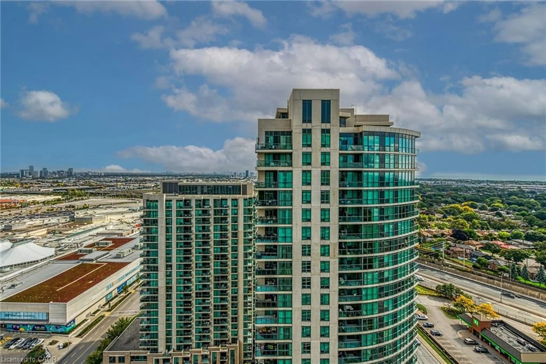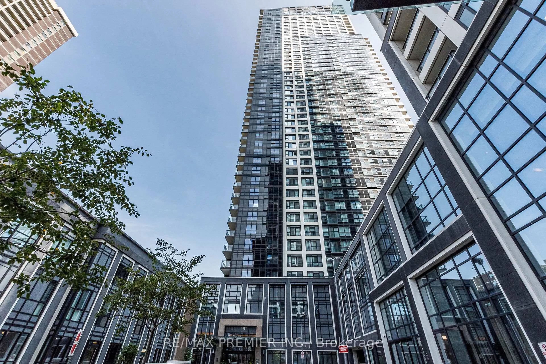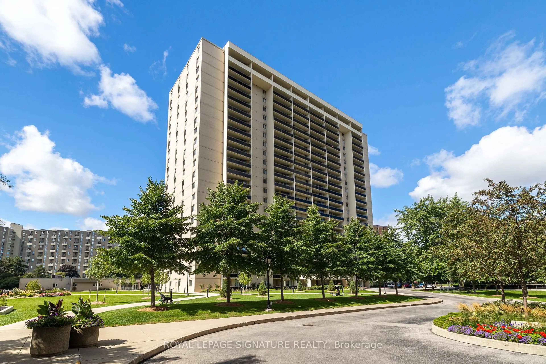Welcome to this beautifully maintained 2-bedroom plus den, 2-bathroom condo offering an impressive 1,120 sq ft of functional living space. Bathed in natural light, this unit features panoramic southern exposure with beautiful views that create a warm and inviting atmosphere throughout the day. The open-concept layout provides seamless flow and living areas-perfect for everyday living or entertaining guests. The den offers flexibility for an additional bedroom, home office, guest suite, or cozy reading nook. The spacious primary bedroom includes a walk-in closet and private ensuite bath for added comfort. Enjoy amazing building amenities including an outdoor pool, sauna, gym, tennis courts, and billiard rooms-ideal for relaxation and recreation. Located just minutes to major highways, shopping, dining, parks, future LRT, golf, Humber River and more. This condo delivers convenience and lifestyle in one perfect home. Experience the perfect blend of space, light, and location in this sought-after community. New Windows: 2024 New Glass Balcony Railings: Currently under Renovation (2025-2026).
Inclusions: Kitchen Appliances, Electrical Light Fixtures. Washer/Dryer. Wifi Included.
