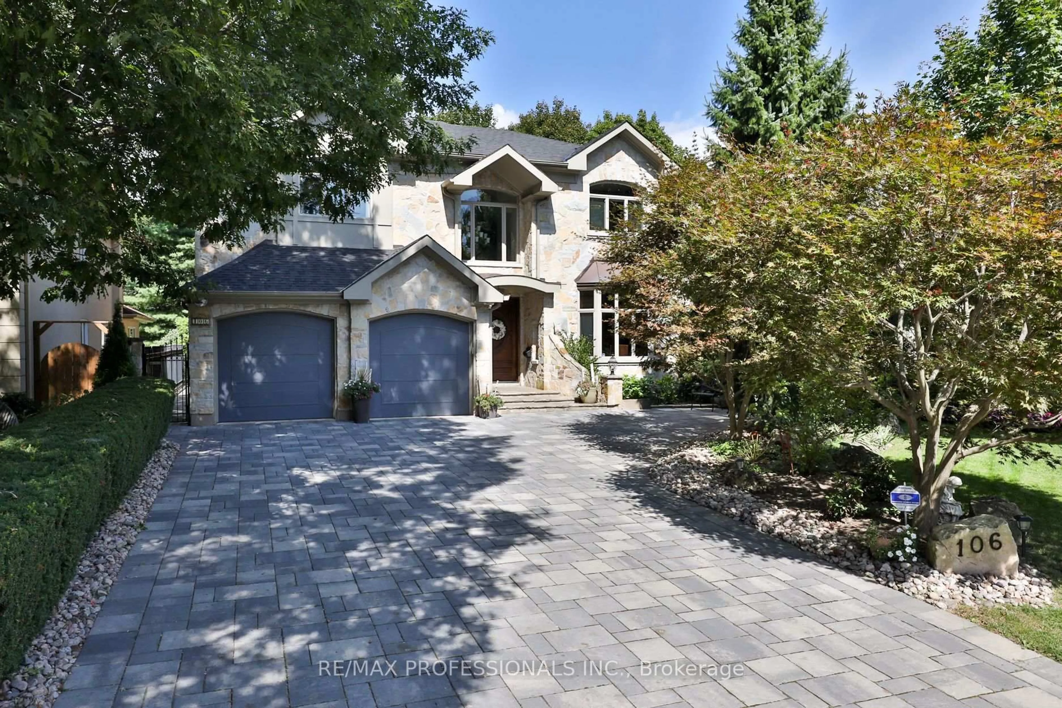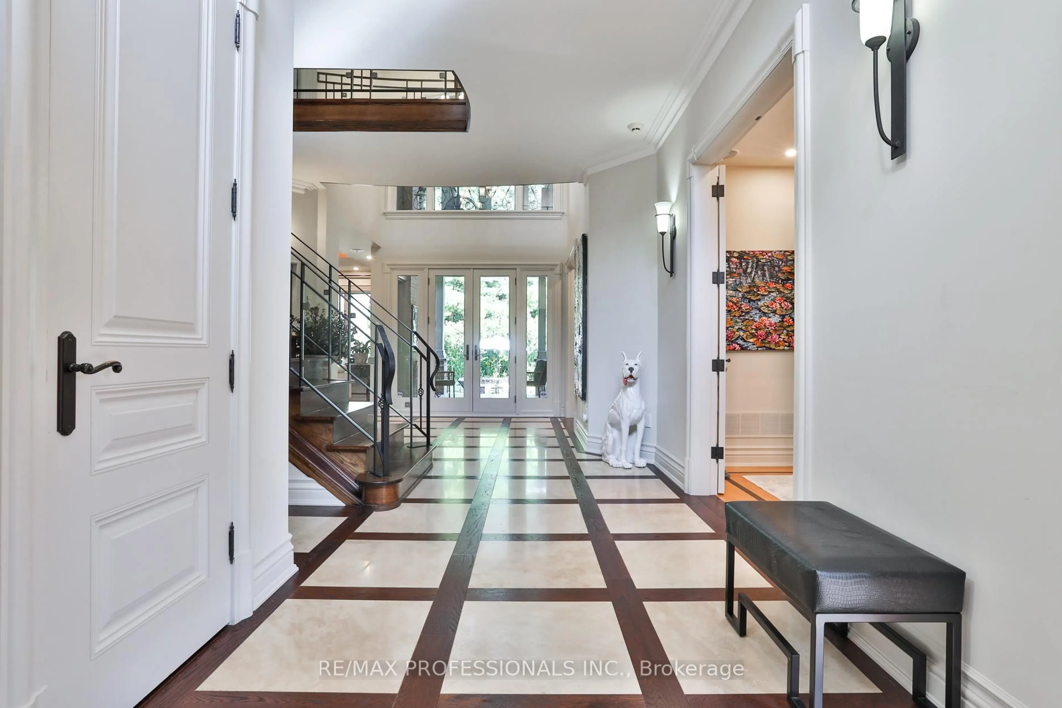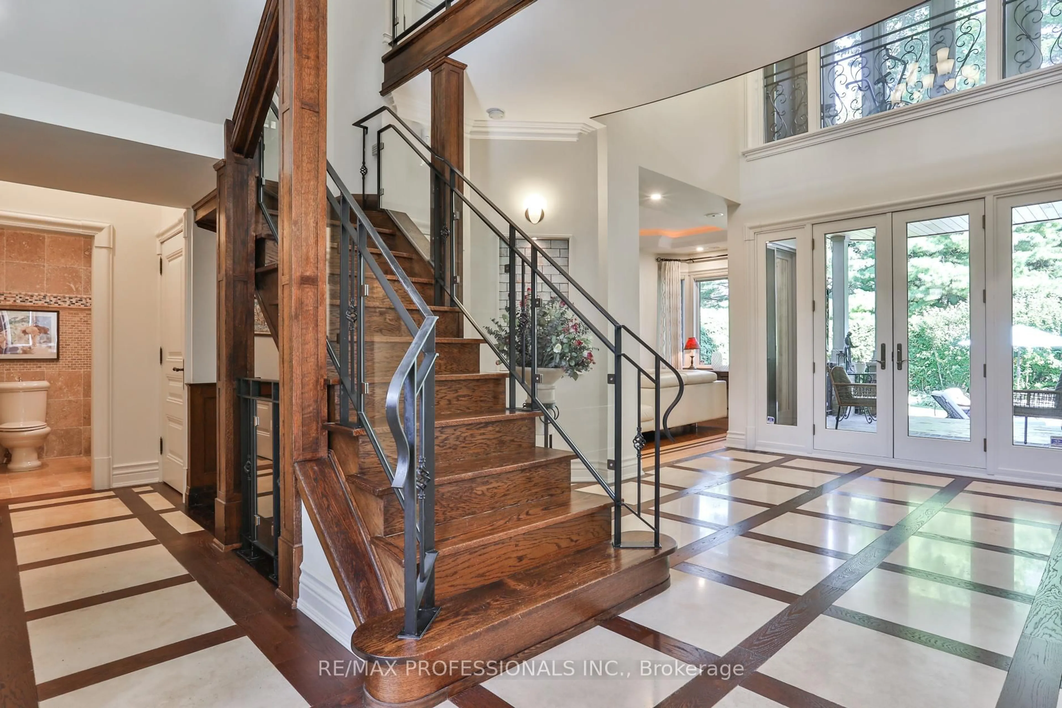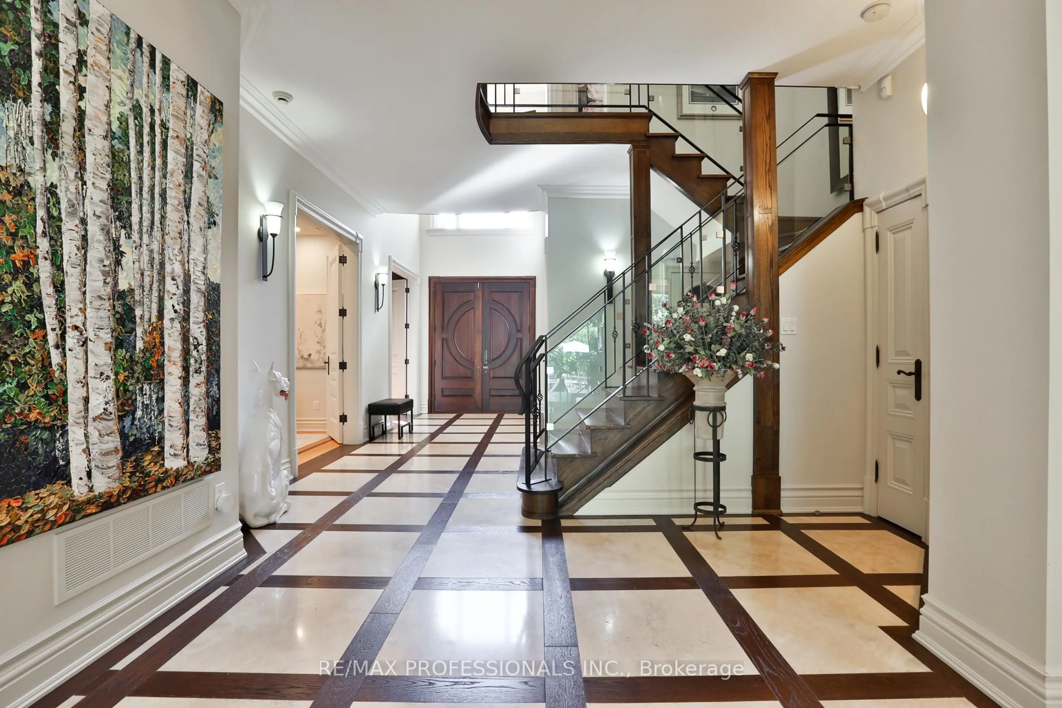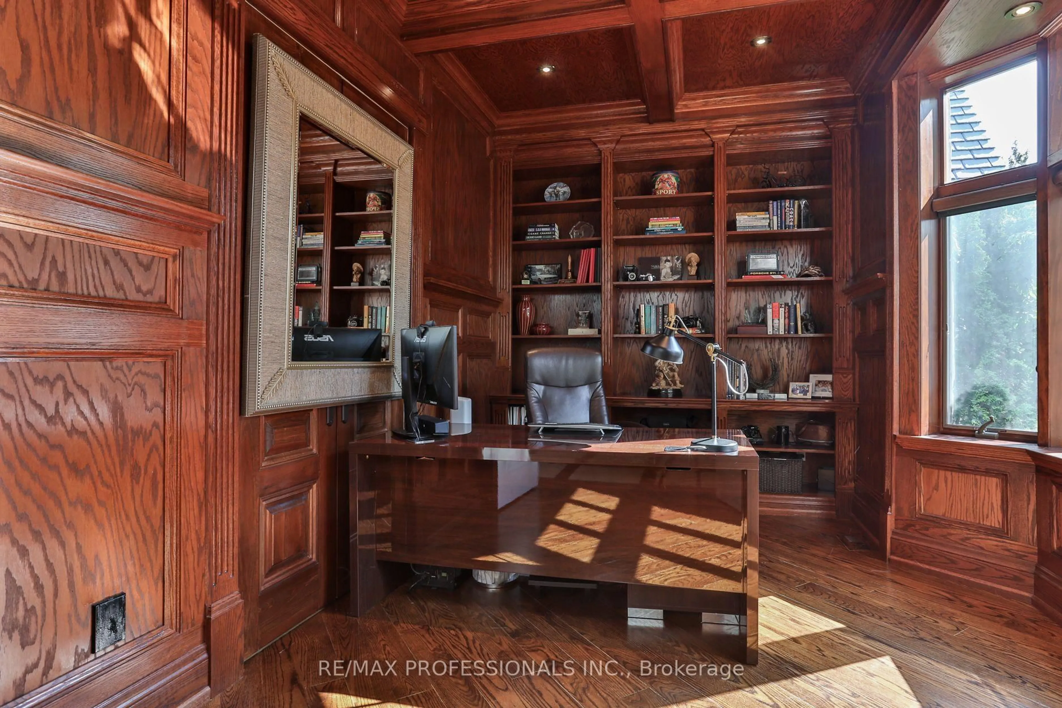106 Chestnut Hills Pkwy, Toronto, Ontario M9A 3R3
Contact us about this property
Highlights
Estimated valueThis is the price Wahi expects this property to sell for.
The calculation is powered by our Instant Home Value Estimate, which uses current market and property price trends to estimate your home’s value with a 90% accuracy rate.Not available
Price/Sqft$1,141/sqft
Monthly cost
Open Calculator

Curious about what homes are selling for in this area?
Get a report on comparable homes with helpful insights and trends.
+5
Properties sold*
$1.9M
Median sold price*
*Based on last 30 days
Description
Luxury Living in Prestigious Humber Valley Village! Set within one of Etobicoke's most coveted enclaves, this custom-built residence offers timeless elegance, modern comfort, and a spectacular natural setting. With its striking stone façade and beautifully landscaped gardens, the home makes a commanding first impression. Inside, a grand two-storey foyer opens to richly appointed principal rooms featuring hardwood and limestone floors, coffered and tray ceilings, bay windows, built-ins, and a cozy gas fireplace with custom stone surround. A formal dining room sets the stage for elegant entertaining, while the gourmet kitchen boasts custom cherry wood cabinetry, granite counters, a centre island, banquette seating, and top-tier appliances. Upstairs, a skylit hallway with glass-panelled railings enhances the home's airy character. The stunning principal suite offers a luxurious seven-piece limestone and quartz ensuite bath, a custom-organized dressing room, and an adjoining solarium with walkout to an upper balcony overlooking the gardens and pool. Two additional bedrooms, each with private ensuites, complete this level. The lower level is designed for relaxation and entertainment, with a recreation room and built-in bar, wine cellar with tasting area, sauna, and fully equipped theatre/media room. Modern conveniences include a built-in sound system, sprinkler system, and double car garage. Outdoors, the private backyard is a true oasis featuring a covered stone terrace with exterior kitchen, an inground saltwater pool, a garden shed with electricity, and professional landscaping with interlock/paver surround. Secluded and serene, it's perfect for gatherings or quiet retreat. The location is second to none: close to top schools, James Gardens, parks, golf courses, and just minutes to the Islington subway, highways, downtown, and the airport.
Property Details
Interior
Features
Main Floor
Foyer
3.2 x 2.31Limestone Flooring / hardwood floor / W/I Closet
Office
4.7 x 3.07French Doors / B/I Bookcase / Coffered Ceiling
Dining
4.7 x 3.56hardwood floor / French Doors / Crown Moulding
Laundry
2.84 x 1.42Laundry Sink
Exterior
Features
Parking
Garage spaces 2
Garage type Attached
Other parking spaces 5
Total parking spaces 7
Property History
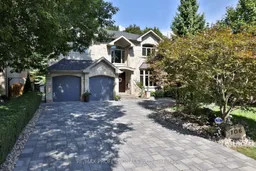 50
50