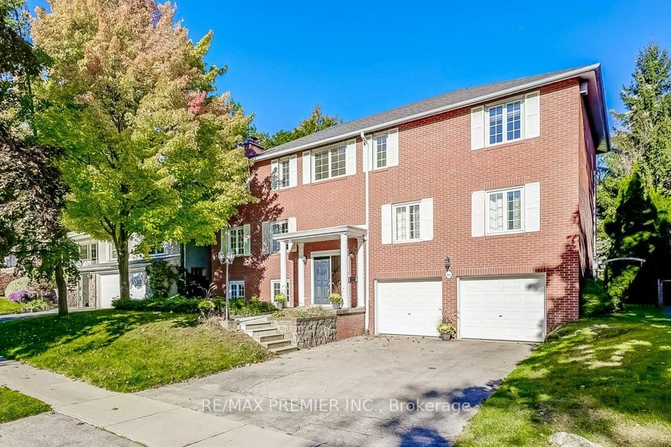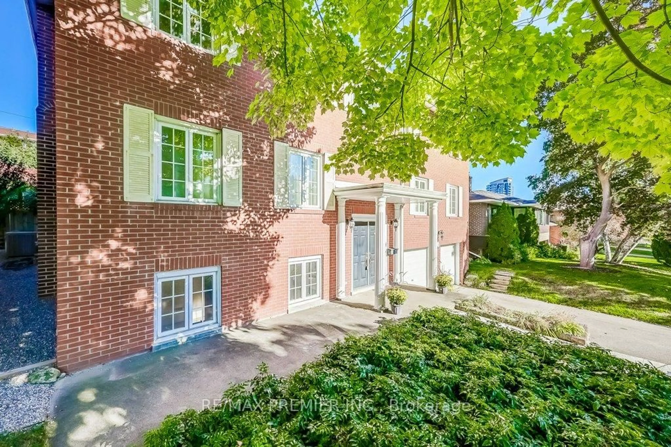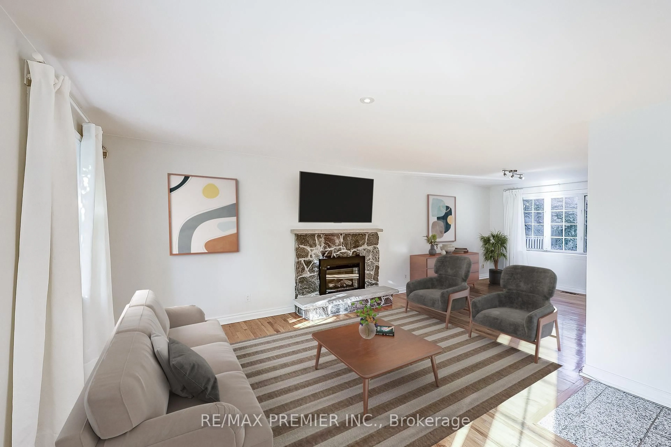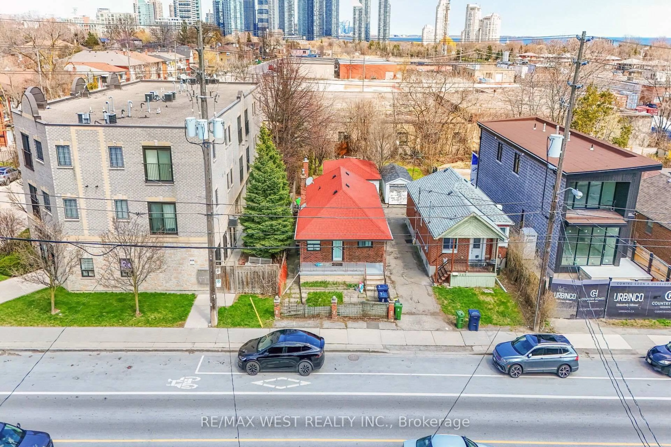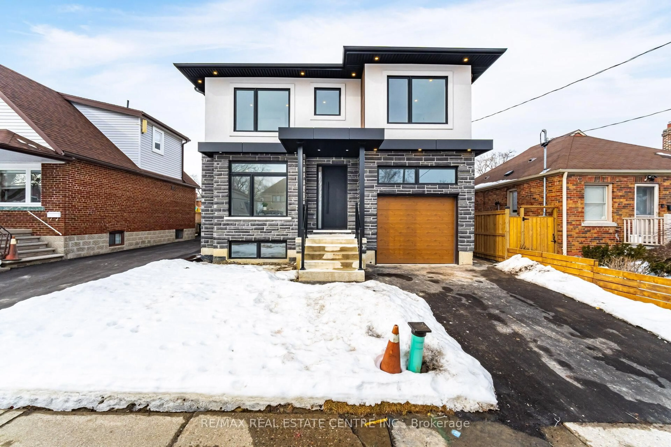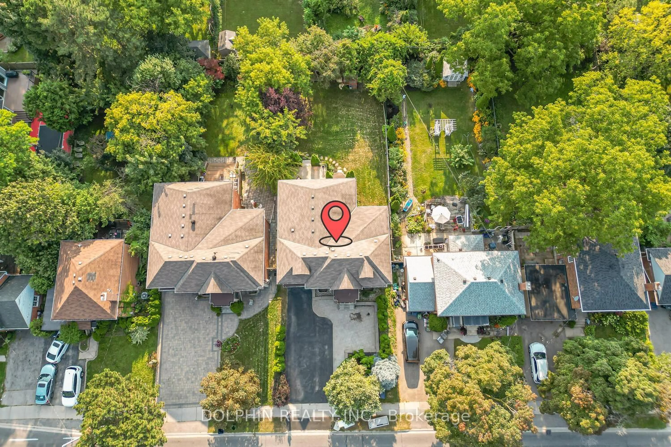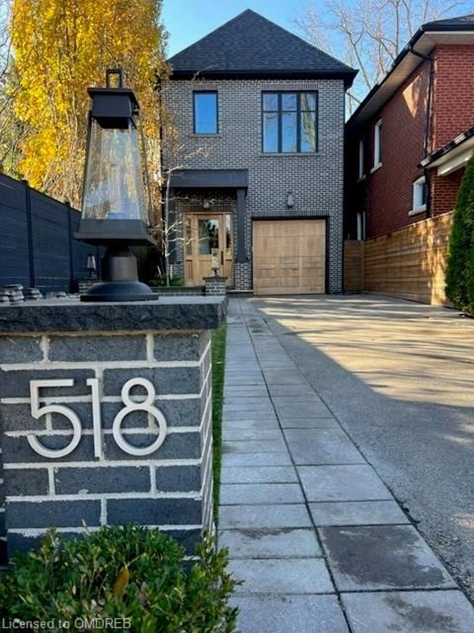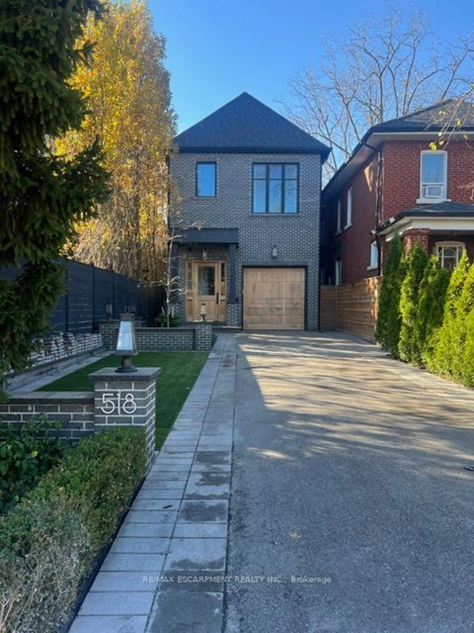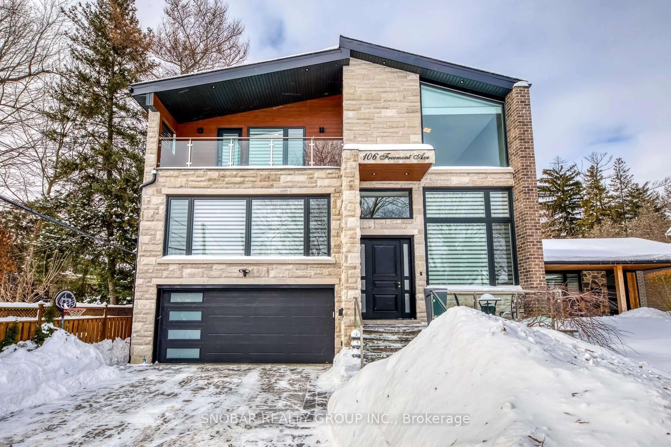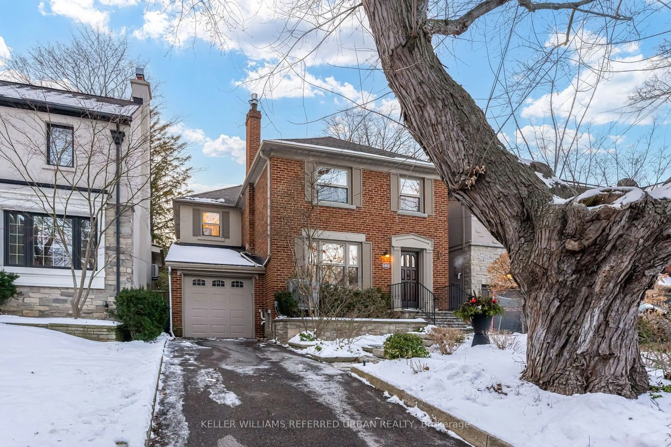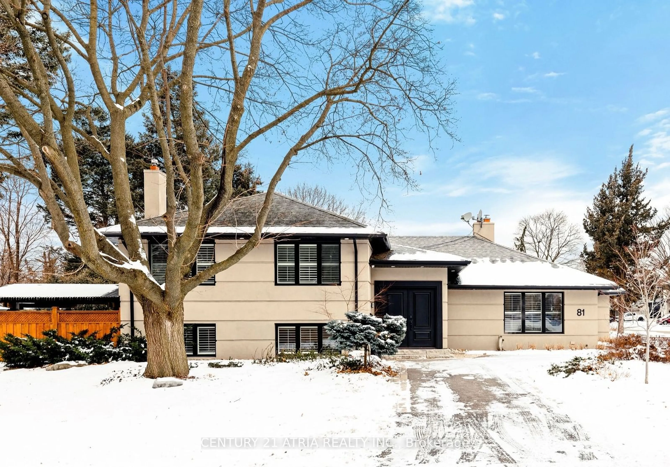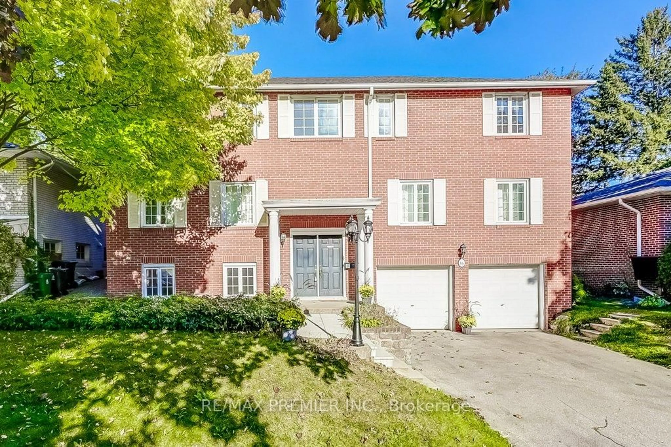
16 Woodvalley Dr, Toronto, Ontario M9A 4H1
Contact us about this property
Highlights
Estimated ValueThis is the price Wahi expects this property to sell for.
The calculation is powered by our Instant Home Value Estimate, which uses current market and property price trends to estimate your home’s value with a 90% accuracy rate.Not available
Price/Sqft$703/sqft
Est. Mortgage$8,241/mo
Tax Amount (2024)$8,290/yr
Days On Market6 hours
Total Days On MarketWahi shows you the total number of days a property has been on market, including days it's been off market then re-listed, as long as it's within 30 days of being off market.201 days
Description
Welcome to the sought-after Edenbridge-North Drive enclave! This stately 4-bedroom family home offers over 3,300 sq. ft. of total living space & is perfectly situated on a large, pool-sized lot. Designed with functionality & comfort in mind, the layout is ideal for family living. Perfect for the buyer trying to get a foothold in this prime pocket, needs the space & willing to renovate to suit their tastes. The main floor is filled with charm & natural light, offering fantastic sightlines & an airy, welcoming feel. The expansive living & dining rooms are adorned with gleaming hardwood floors, while the recently renovated, family-sized kitchen features a walkout to a deck & patio ideal for summer entertaining. Relax in the cozy yet large family room, where a stone hearth adds warmth & character to the space. Upstairs, you'll find three full bathrooms, including a spacious primary suite & a generous second bedroom with ensuite perfect for guests, teens, or multi-generational living. Move-in now or, it offers an excellent opportunity for those looking to update or customize further. The bright, walk-out lower level is another standout feature, offering huge windows, additional living space, & the potential for a nanny or in-law suite, definitely a valuable bonus plus direct access to the garage. Additional highlights include a double garage, private double driveway fits 4 cars, & a prime location just steps from James Gardens, scenic biking trails, parks, & public transit. With quick access to Pearson International Airport & downtown Toronto, this home combines suburban tranquility with city convenience. Don't miss this exceptional opportunity to live in one of Etobicoke's most desirable neighbourhoods!
Property Details
Interior
Features
2nd Floor
4th Br
4.08 x 3.33hardwood floor / Closet / O/Looks Backyard
3rd Br
4.07 x 3.33hardwood floor / Closet / O/Looks Backyard
Primary
6.41 x 3.85hardwood floor / 4 Pc Ensuite / W/I Closet
2nd Br
4.02 x 3.45hardwood floor / 3 Pc Ensuite / Closet
Exterior
Features
Parking
Garage spaces 2
Garage type Built-In
Other parking spaces 4
Total parking spaces 6
Property History
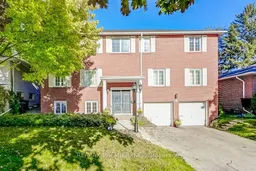 50
50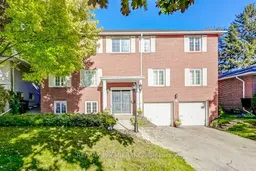
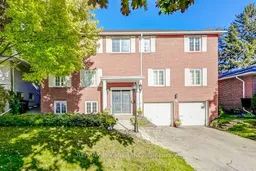
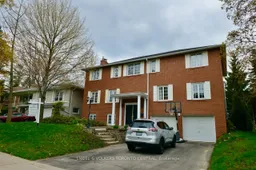
Get up to 1% cashback when you buy your dream home with Wahi Cashback

A new way to buy a home that puts cash back in your pocket.
- Our in-house Realtors do more deals and bring that negotiating power into your corner
- We leverage technology to get you more insights, move faster and simplify the process
- Our digital business model means we pass the savings onto you, with up to 1% cashback on the purchase of your home
