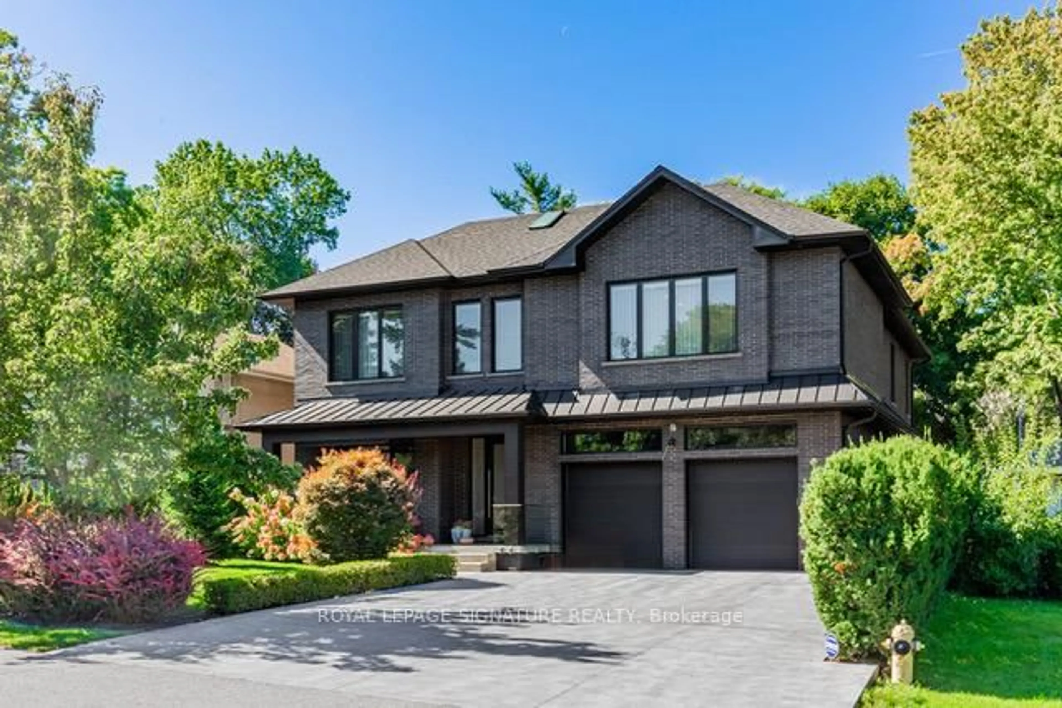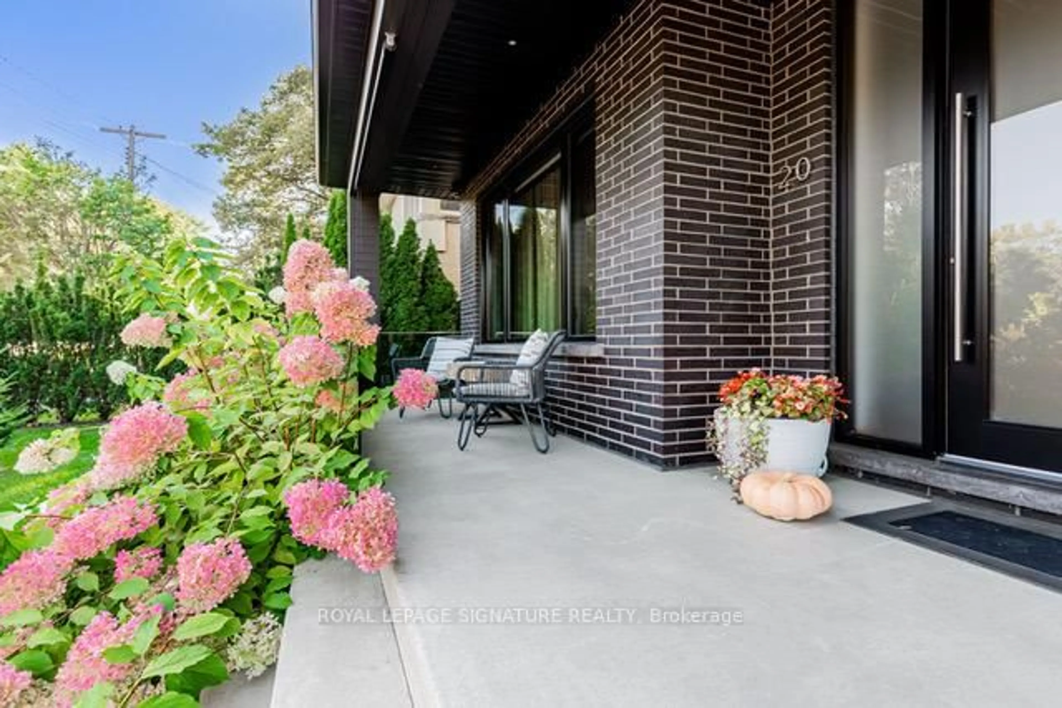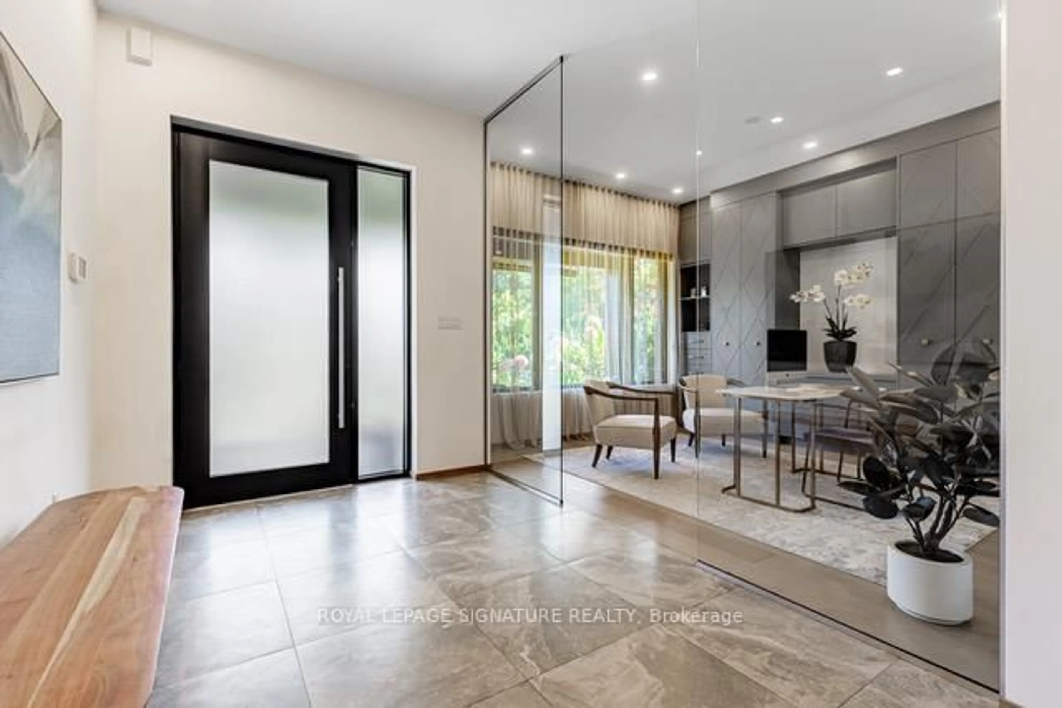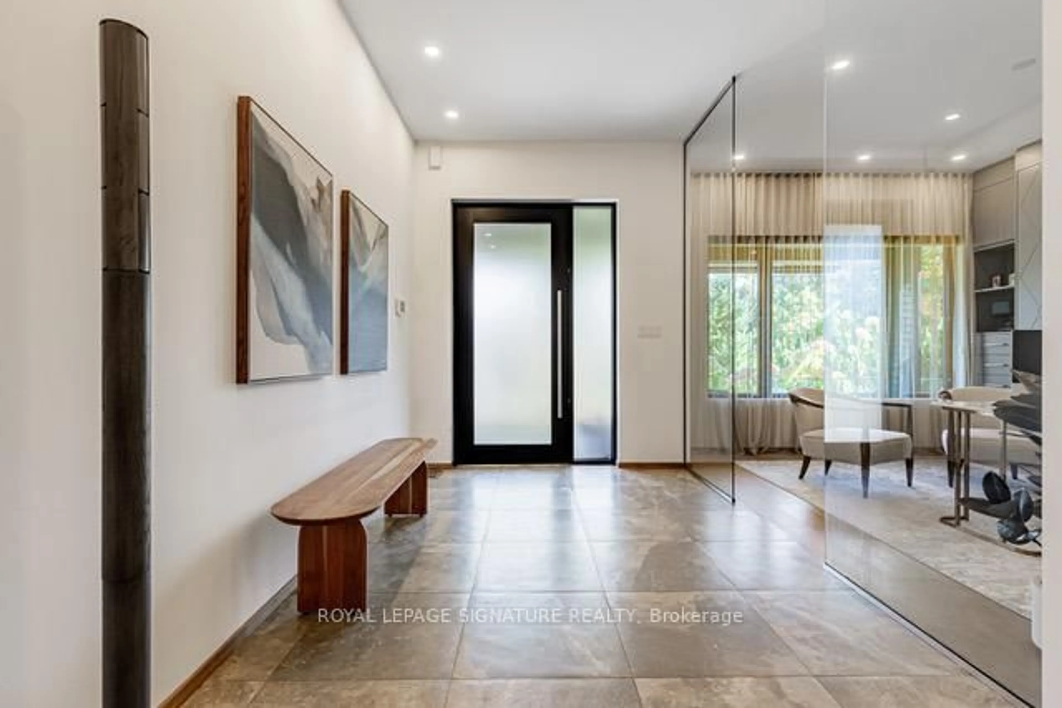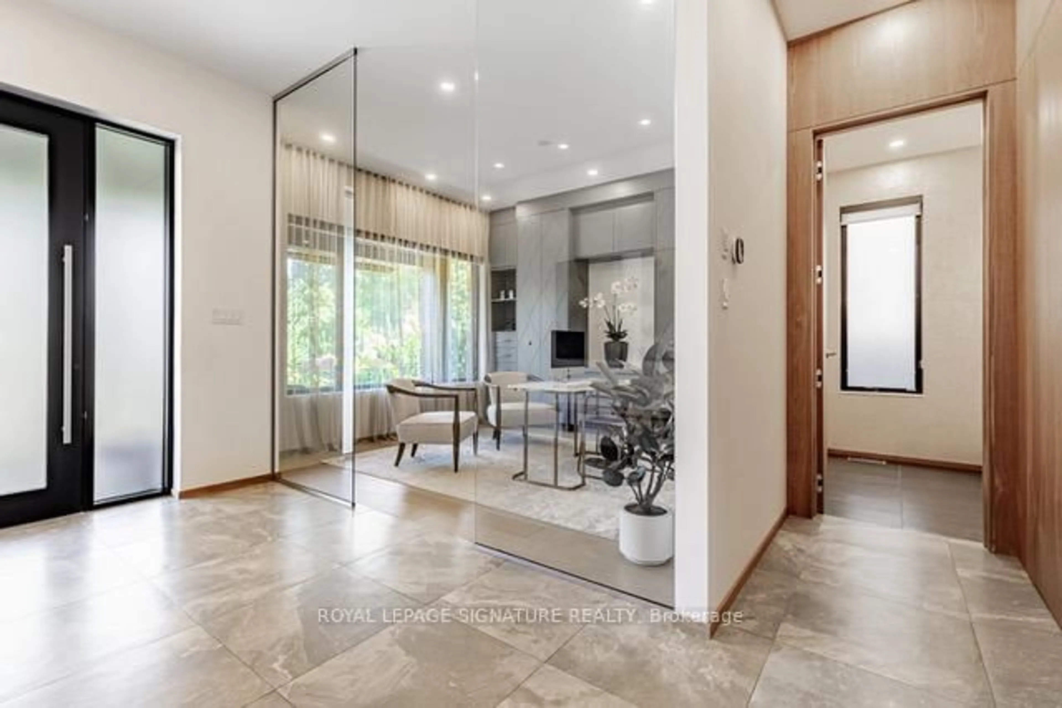20 Hartfield Crt, Toronto, Ontario M9A 3E4
Contact us about this property
Highlights
Estimated valueThis is the price Wahi expects this property to sell for.
The calculation is powered by our Instant Home Value Estimate, which uses current market and property price trends to estimate your home’s value with a 90% accuracy rate.Not available
Price/Sqft$1,214/sqft
Monthly cost
Open Calculator

Curious about what homes are selling for in this area?
Get a report on comparable homes with helpful insights and trends.
+5
Properties sold*
$1.9M
Median sold price*
*Based on last 30 days
Description
Welcome to This Exquisite Custom Home in Humber Valley Village. This masterfully designed residence offers over 4,300 sqf above grade, plus an additional 2,700sqft in the walk-out lower level, combining timeless craftsmanship with modern luxury.Featuring 4+1 bedrooms and 6+1 bathrooms this home is designed to impress both inside and out.The main floor showcases 10-foot ceilings, white oak engineered hardwood floors,custom millwork cabinetry and a striking floating open-riser staircase with glass railings.The spacious living area features a gas fireplace and a walk-out to a covered patio overlooking the pool. The chef-inspired kitchen boasts a 9-foot Caesarstone island, Miele appliances, and Blum hardware, blending beauty and function seamlessly.The lower level is an entertainers dream, offering an open-concept design, a bar, maids quarters with a private bathroom, ample storage, and a full walk-out to the backyard oasis.Outside enjoy a landscaped backyard with a swimming pool, pool house with bathroom, and a covered patio perfect for entertaining.Additional features include:Snow-melting system in the driveway and at accessible points , front door, side door and back door In-ground sprinkler system for low-maintenance living Fiberglass windows,Heated floors in all tiled areas and the basement heated polished concrete flooring.An additional walk-in closet in one of the bedrooms, backup generator.Private, exclusive neighbourhood security.Located in the prestigious Humber Valley Village neighbourhood, this home offers a rare blend of sophistication, comfort, and modern convenience.
Property Details
Interior
Features
Main Floor
Living
9.9 x 12.64hardwood floor / Fireplace / B/I Shelves
Dining
6.12 x 6.46hardwood floor / W/O To Patio / O/Looks Backyard
Kitchen
6.12 x 6.46hardwood floor / B/I Appliances / Centre Island
Office
4.17 x 3.78hardwood floor / B/I Bookcase / O/Looks Frontyard
Exterior
Features
Parking
Garage spaces 3
Garage type Attached
Other parking spaces 4
Total parking spaces 7
Property History
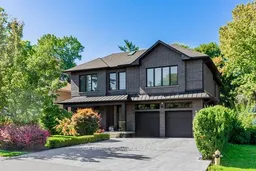 50
50