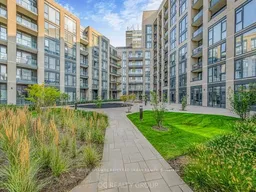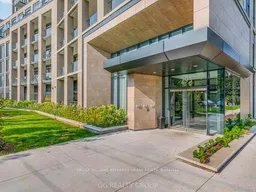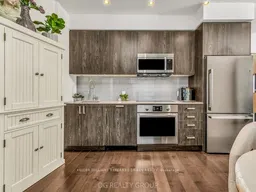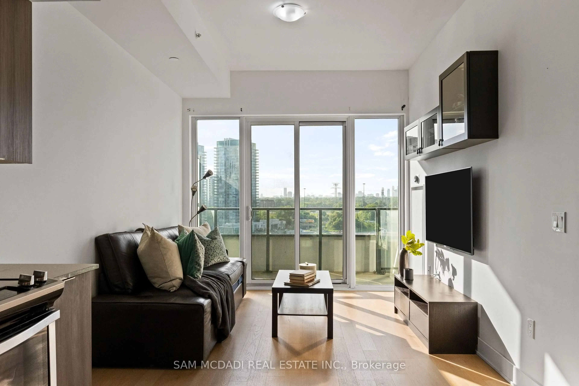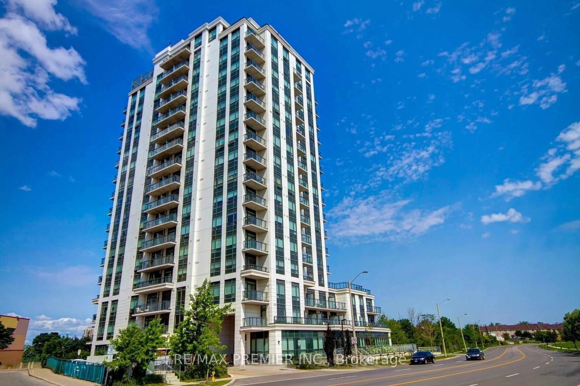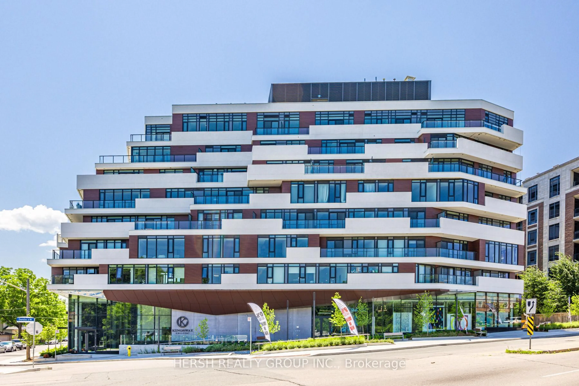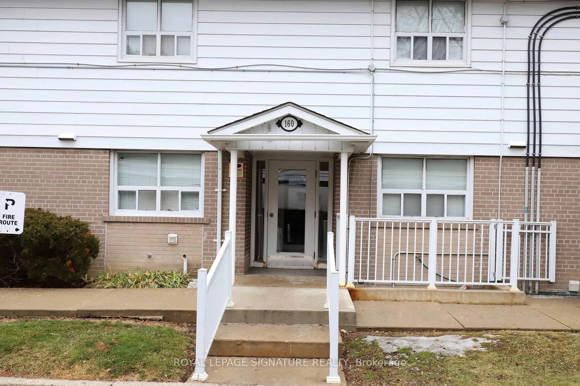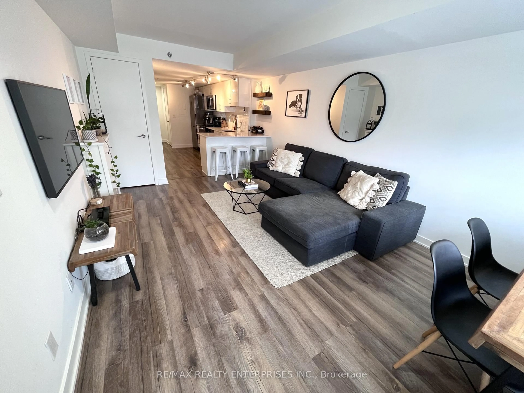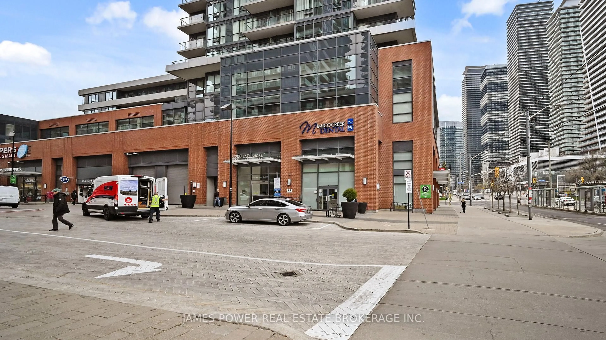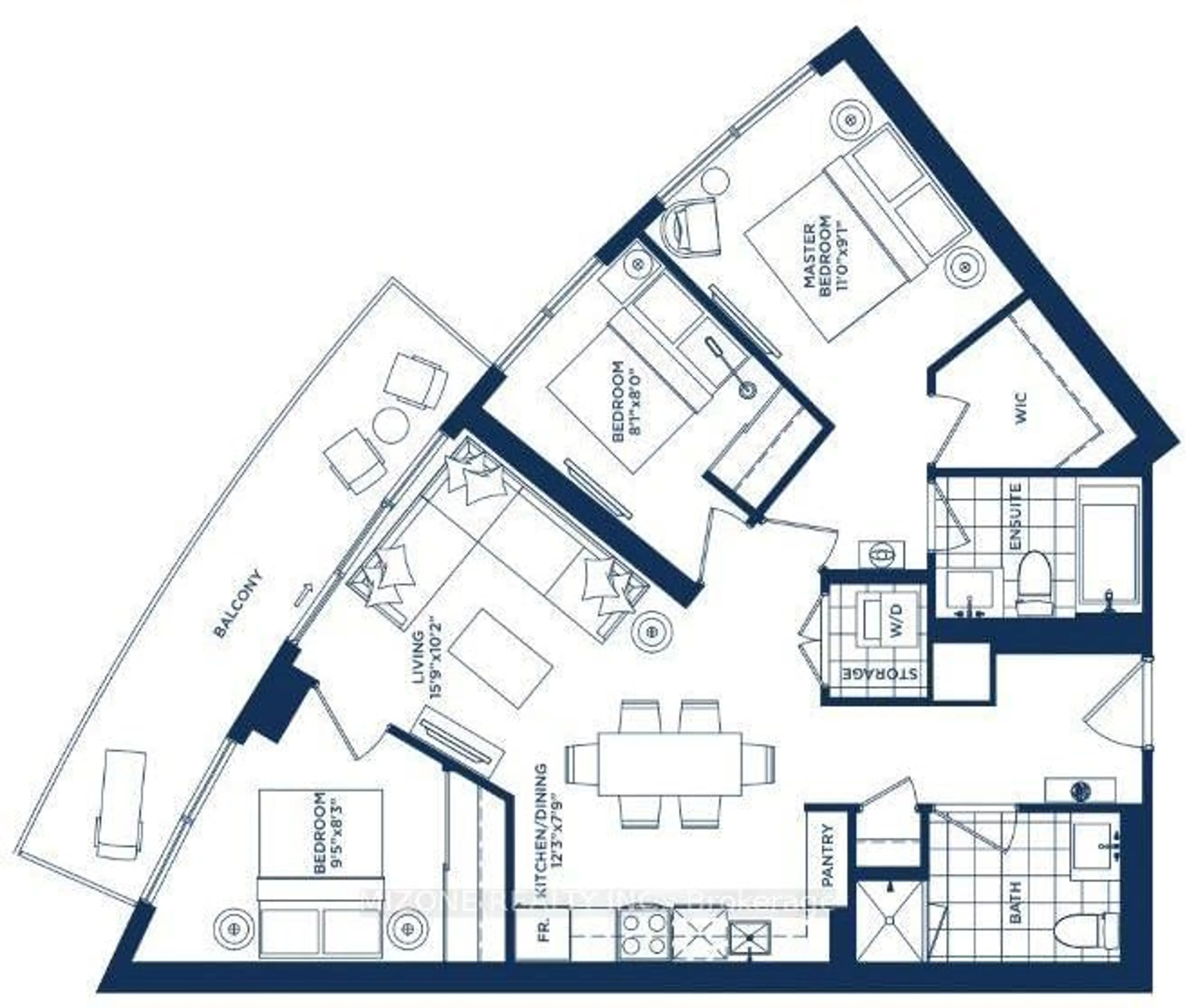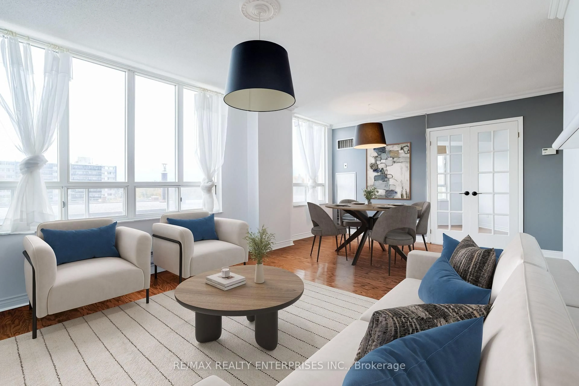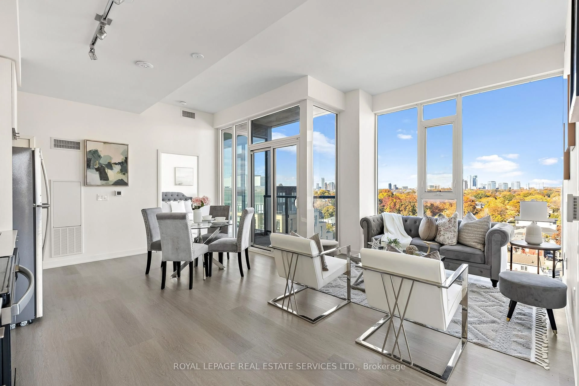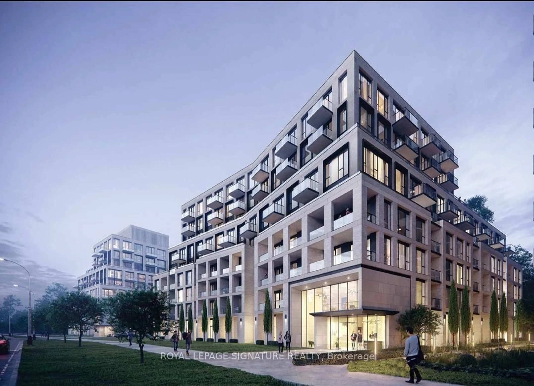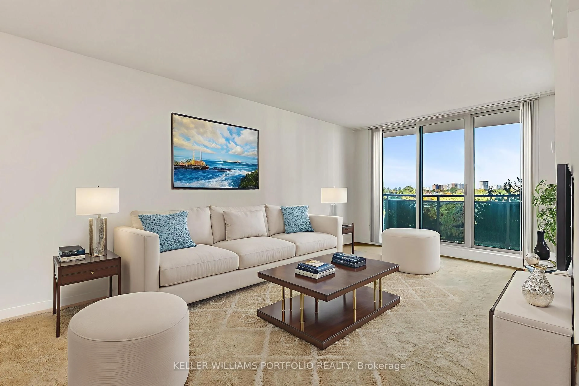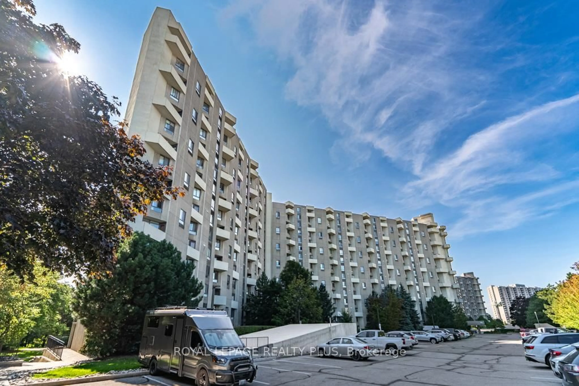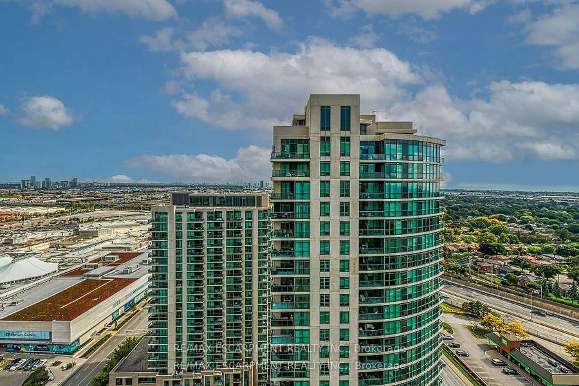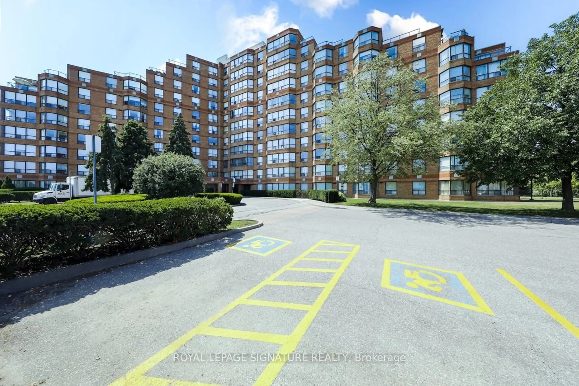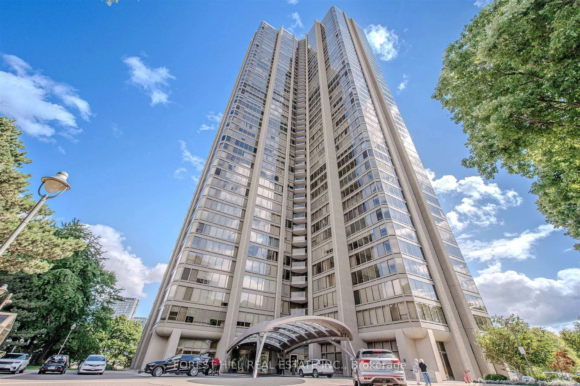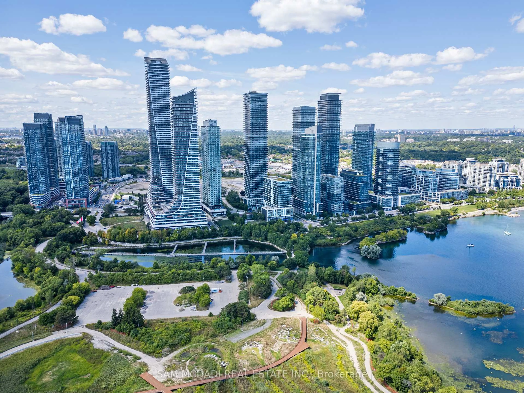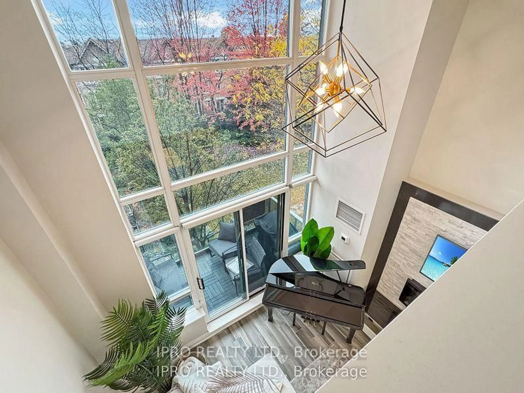Welcome to 293 The Kingsway, a boutique condo perfect for young professionals, growing families, or anyone looking to downsize. This elegant 2-bedroom, 2-bathroom unit creates a modern and inviting atmosphere. The open-concept layout offers a spacious feel, and the quiet balcony overlooks a serene interior garden. Custom kitchen, with quartz countertops and sleek shaker cabinets, is perfect for any home chef, complete with full-size stainless steel appliances. Unit is enhanced with custom Hunter Douglas blinds, and custom closets. This unit comes with storage locker & parking space. Enjoy the luxury amenities, including a 3,400 sq. ft. fitness studio, a rooftop garden terrace with BBQs & breathtaking views of Toronto. Located in an exceptional neighborhood with top-rated schools, including Humber Valley Village, Lambton-Kingsway, and St. Georges Junior Public School. Kingsway College School is just steps away. Located in the heart of the prestigious Kingsway neighborhood, you're just moments from shops, grocery stores, Humbertown Plaza, and more. Don't miss this chance to make this exceptional condo your home!
Inclusions: S/S Fridge, Range, Microwave Hood Fan, B/I Dishwasher, LG Washer & Dryer, All New custom blinds and curtains, Washroom Mirrors, Custom medicine cabinets and all custom lighting fixtures, custom shower heads.
