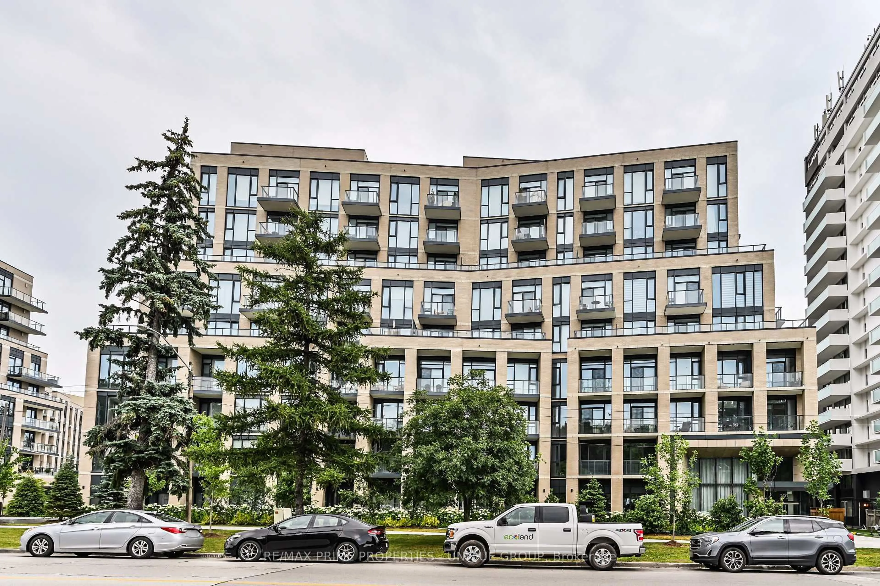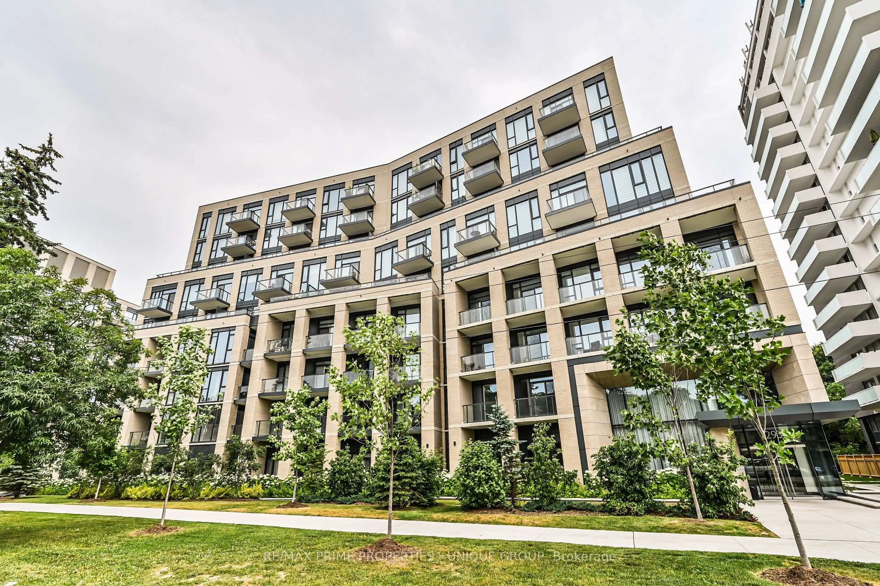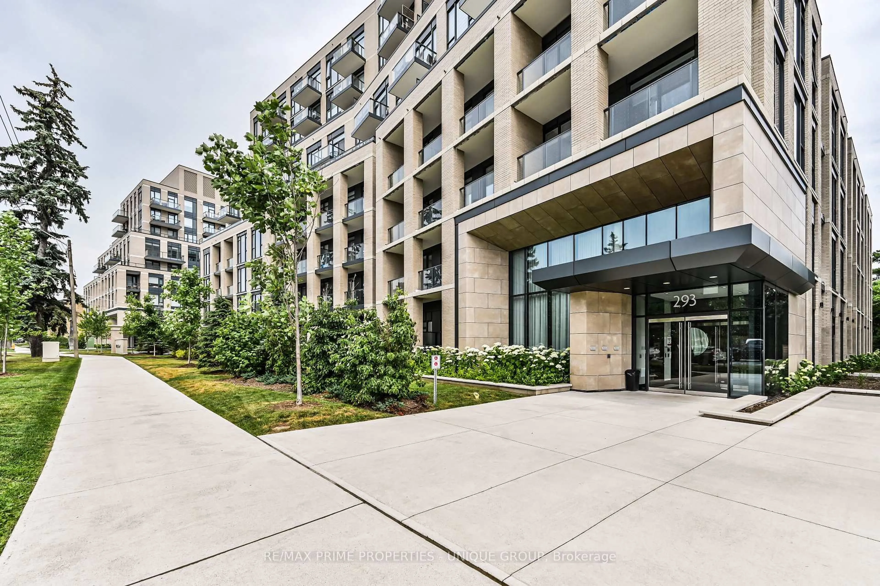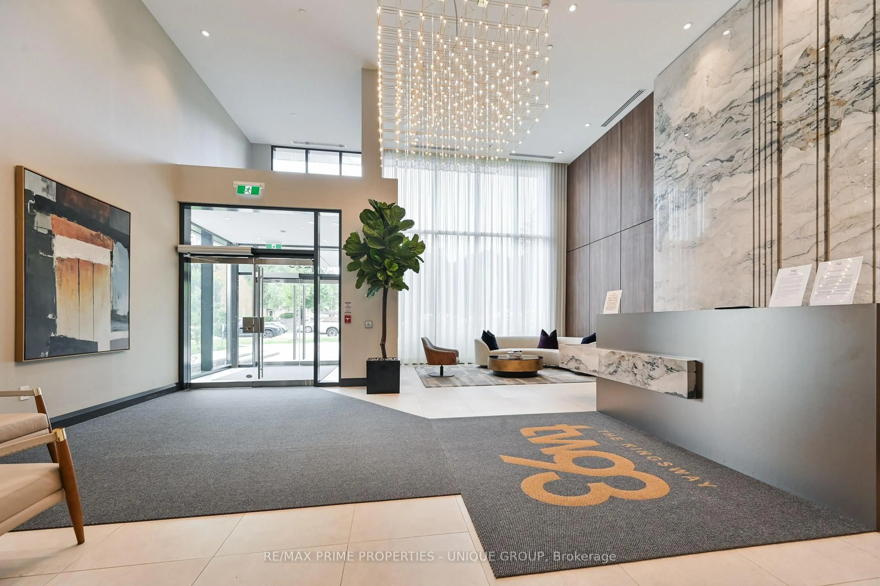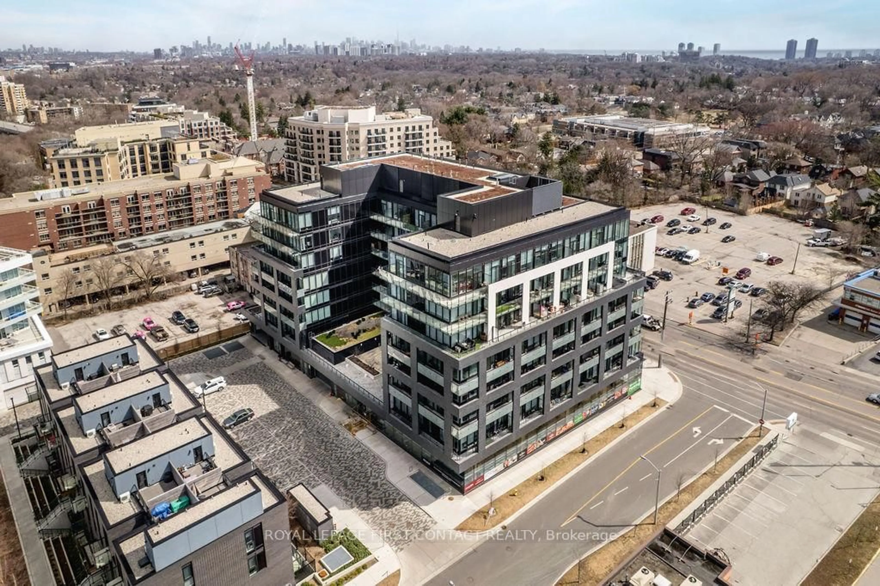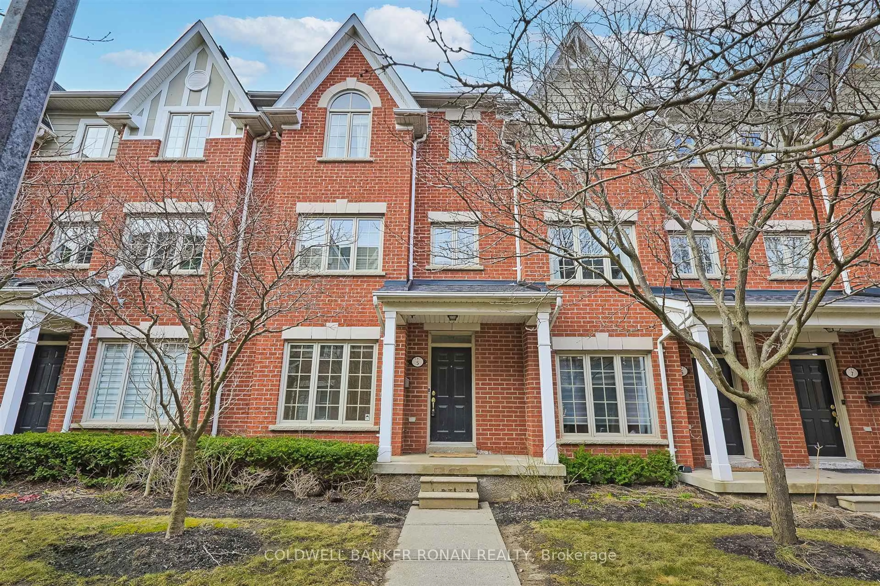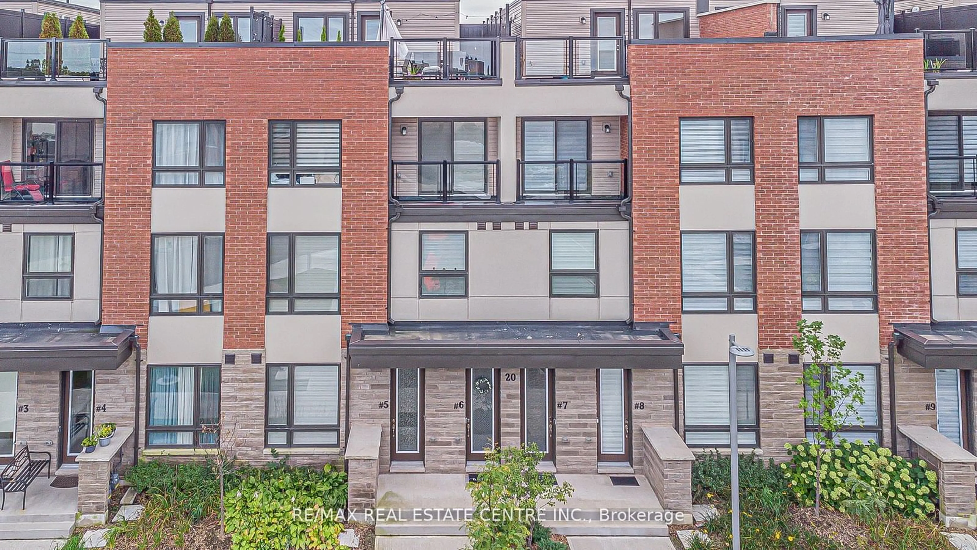293 The Kingsway #706, Toronto, Ontario M9A 3C8
Contact us about this property
Highlights
Estimated valueThis is the price Wahi expects this property to sell for.
The calculation is powered by our Instant Home Value Estimate, which uses current market and property price trends to estimate your home’s value with a 90% accuracy rate.Not available
Price/Sqft$1,188/sqft
Monthly cost
Open Calculator

Curious about what homes are selling for in this area?
Get a report on comparable homes with helpful insights and trends.
+3
Properties sold*
$830K
Median sold price*
*Based on last 30 days
Description
* Welcome to the seldom available "The Kingsway Collection" at * 293 The Kingsway * Nestled in the most exclusive West Toronto neighbourhood (Edinbridge) * Prime location minutes from public transit, major highways, boutiques, specialty shops & restaurants. Highly ranked schools, golf courses, parks & trails are all within reach.* Apartment is located on the most desirable seventh floor * Features easy access to an exclusive outdoor landscaped rooftop terrace with seating and barbecue area and panoramic city/downtown views, along with party room (fireplace and large screen TV) * Large (1140 sqft) two-bedroom plus den, two full bathrooms, two balconies, and two parking spots (side-by-side) * Ten-foot smooth ceilings throughout and upgraded integrated paneled stainless steel appliances with stone countertops for a sleek/good look * Modern design with a brick and stone exterior defines this high quality boutique urban mid-rise * Ground floor features two story lobby with front desk, amenities such as business centre, pet-wash area, lounge area with screen TV, and private fitness studio with cardio, weights, and resistance-training equipment *
Property Details
Interior
Features
Main Floor
Living
6.4 x 3.85Combined W/Dining
Kitchen
4.8 x 2.3Primary
3.15 x 3.5Den
2.95 x 2.45Exterior
Features
Parking
Garage spaces -
Garage type -
Total parking spaces 2
Condo Details
Inclusions
Property History
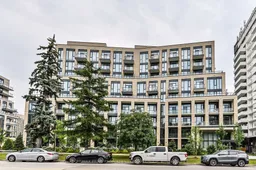 35
35