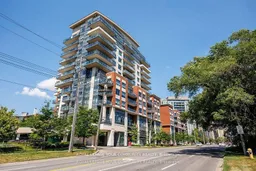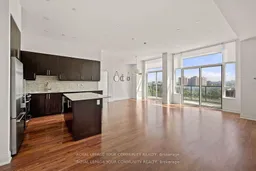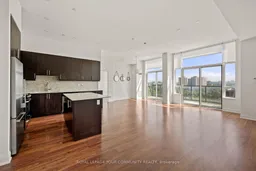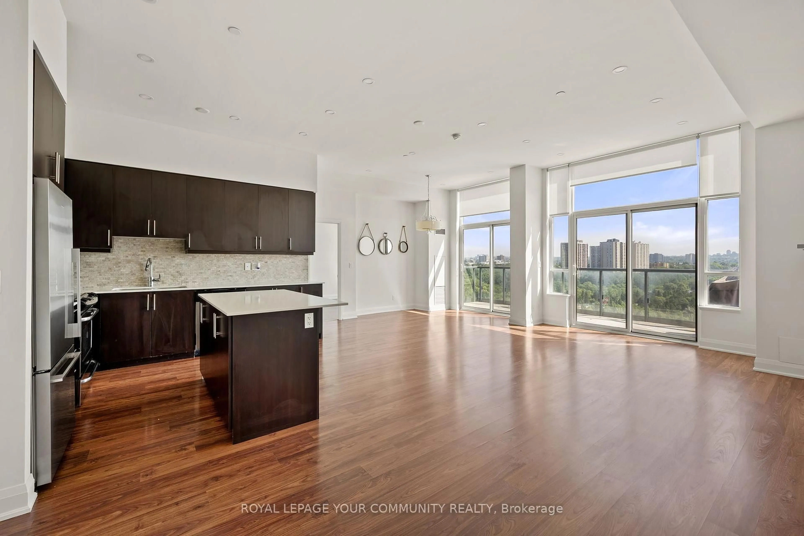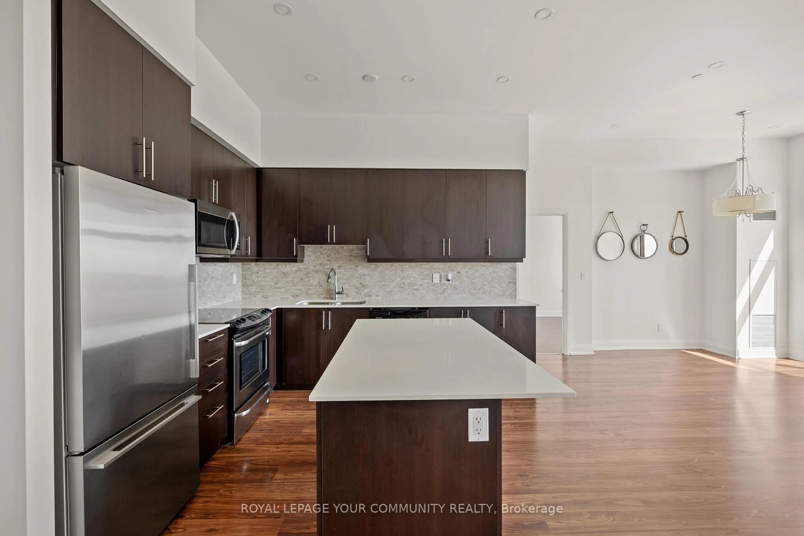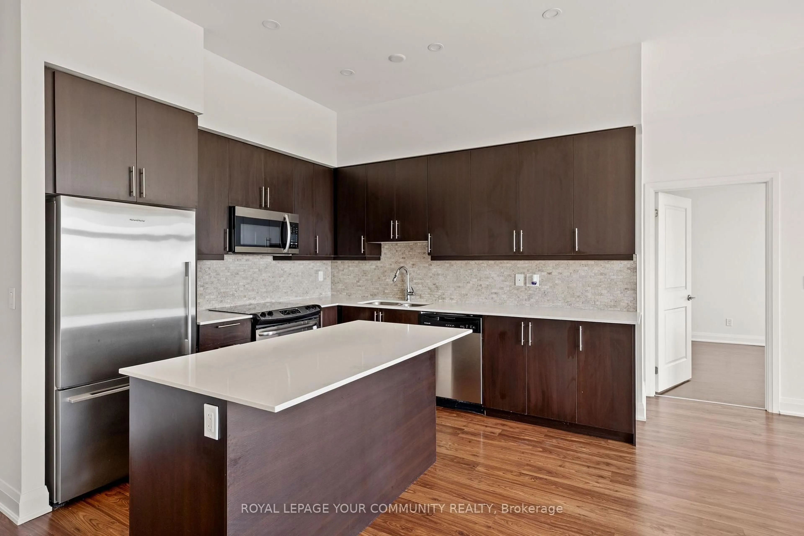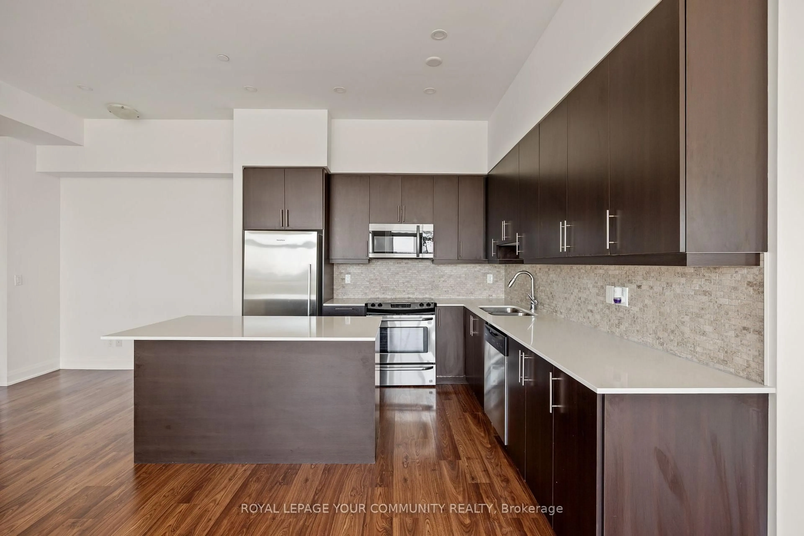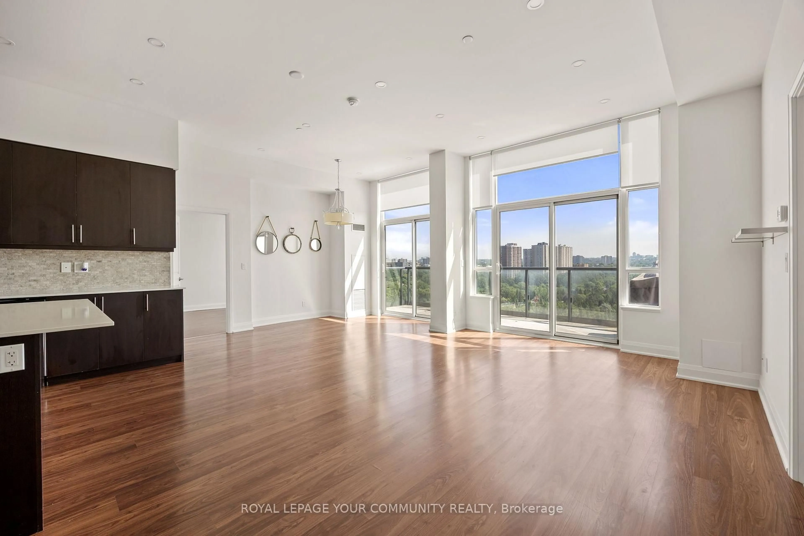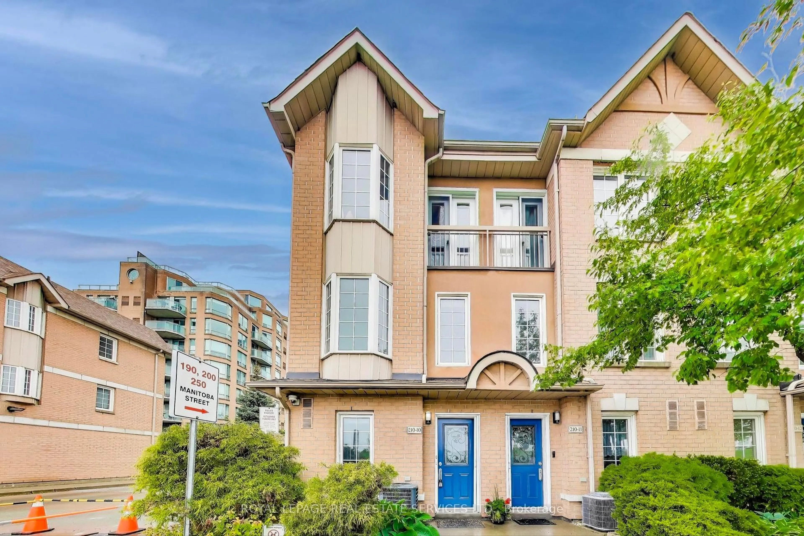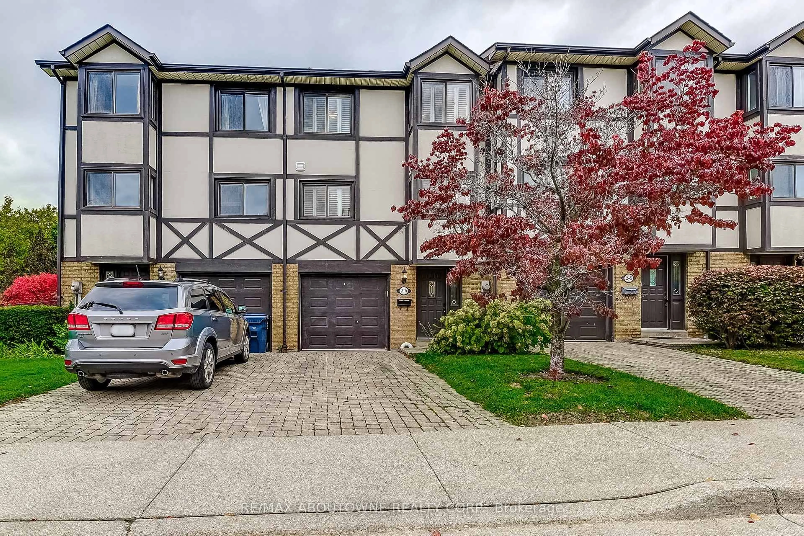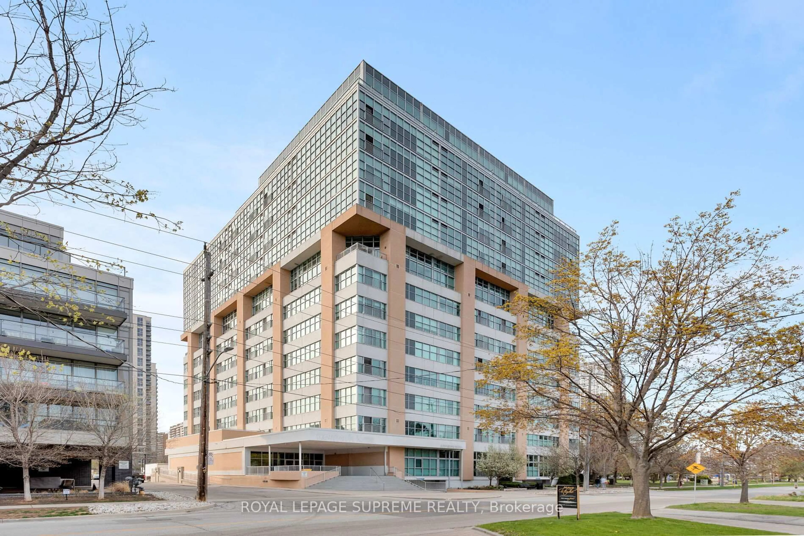35 Fontenay Crt #1205, Toronto, Ontario M9A 0E2
Contact us about this property
Highlights
Estimated valueThis is the price Wahi expects this property to sell for.
The calculation is powered by our Instant Home Value Estimate, which uses current market and property price trends to estimate your home’s value with a 90% accuracy rate.Not available
Price/Sqft$775/sqft
Monthly cost
Open Calculator
Description
Welcome to Perspective Condominiums in the heart of Etobicoke. This 2 bedroom + Den Penthouse suite features 10ft ceilings with upgraded pot lights throughout. Open concept living, kitchen, and dining room gives you all the space to decorate to your hearts desire. Large balcony with gas line for BBQ hookup overlooking the Humber River and CN Tower. Primary bedroom includes a walk-in closet and ensuite bath. Rarely available 2 side by side Parking Spots adjacent to the elevator and 1 spacious storage locker. The building offers 24 hour security/concierge, an all year round indoor pool with steam rooms, 2 Party Rooms, Theater Room, Golf Simulator, Exercise Room, Pet Spa and 6th floor roof top terrace with BBQs. Guest suites are available year round for visiting family and friends. This location can't be beat. Walk to nearby James Gardens or Enjoy a bike/walk through the lush Humber River Trails. Easy access to the upcoming Eglinton LRT, TTC, HWY 427, HWY 400, and a short commute to downtown Toronto, Bloor West Village, and the Junction. Shops at ground level include a cafe, pharmacy, dental office, and optometrist for your convenience.
Property Details
Interior
Features
Main Floor
Kitchen
3.07 x 3.35Stainless Steel Appl / Quartz Counter / Pot Lights
Bathroom
2.56 x 1.244 Pc Bath / Tile Floor
2nd Br
3.71 x 4.3Large Closet / Pot Lights
Den
2.59 x 3.35Laminate / Pot Lights / Open Concept
Exterior
Features
Parking
Garage spaces 2
Garage type Underground
Other parking spaces 0
Total parking spaces 2
Condo Details
Amenities
Bbqs Allowed, Bike Storage, Community BBQ, Concierge, Guest Suites, Gym
Inclusions
Property History
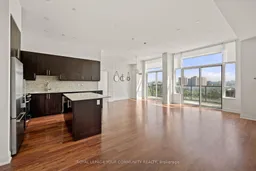 41
41