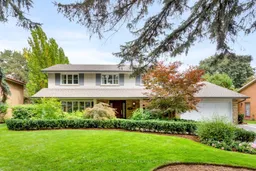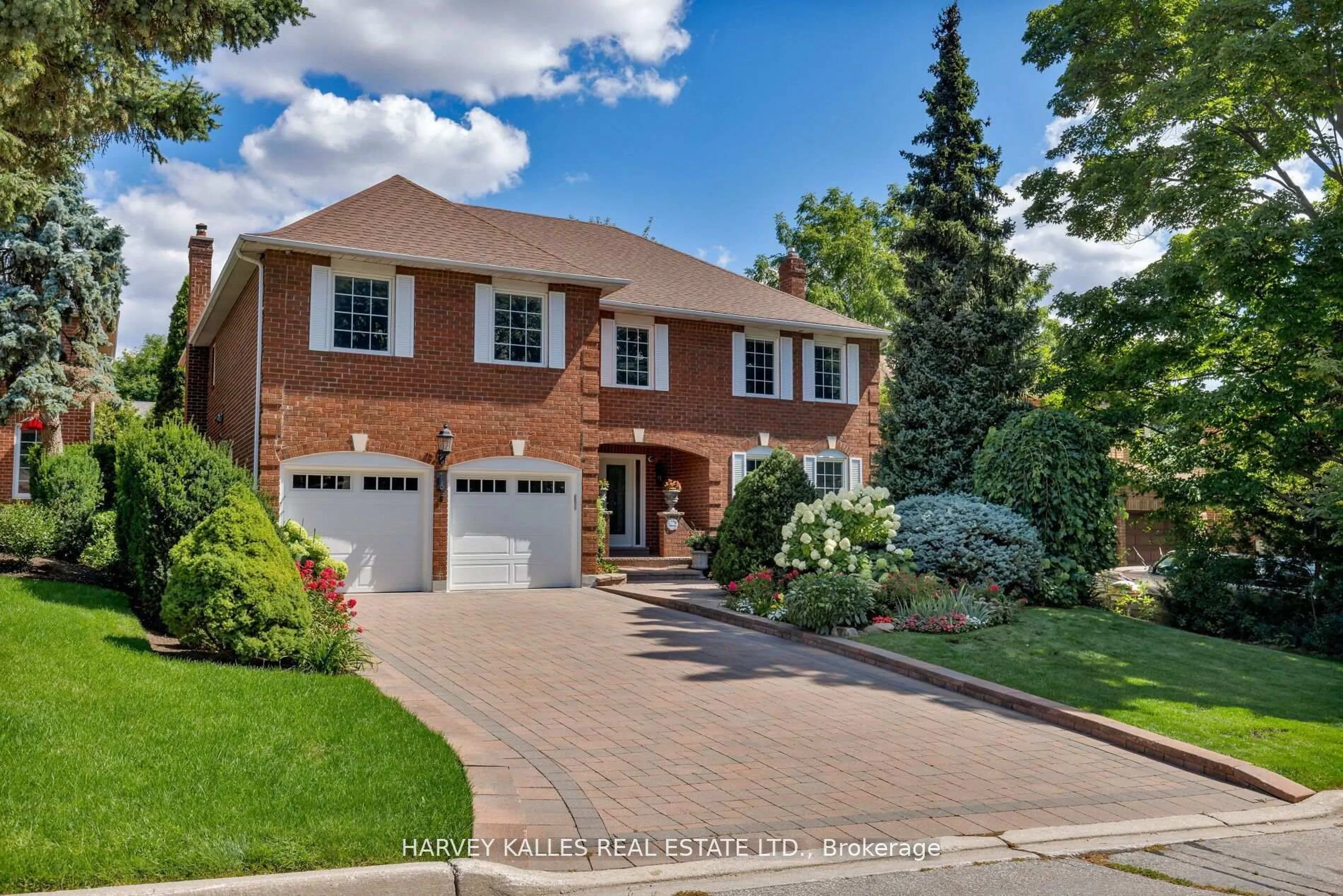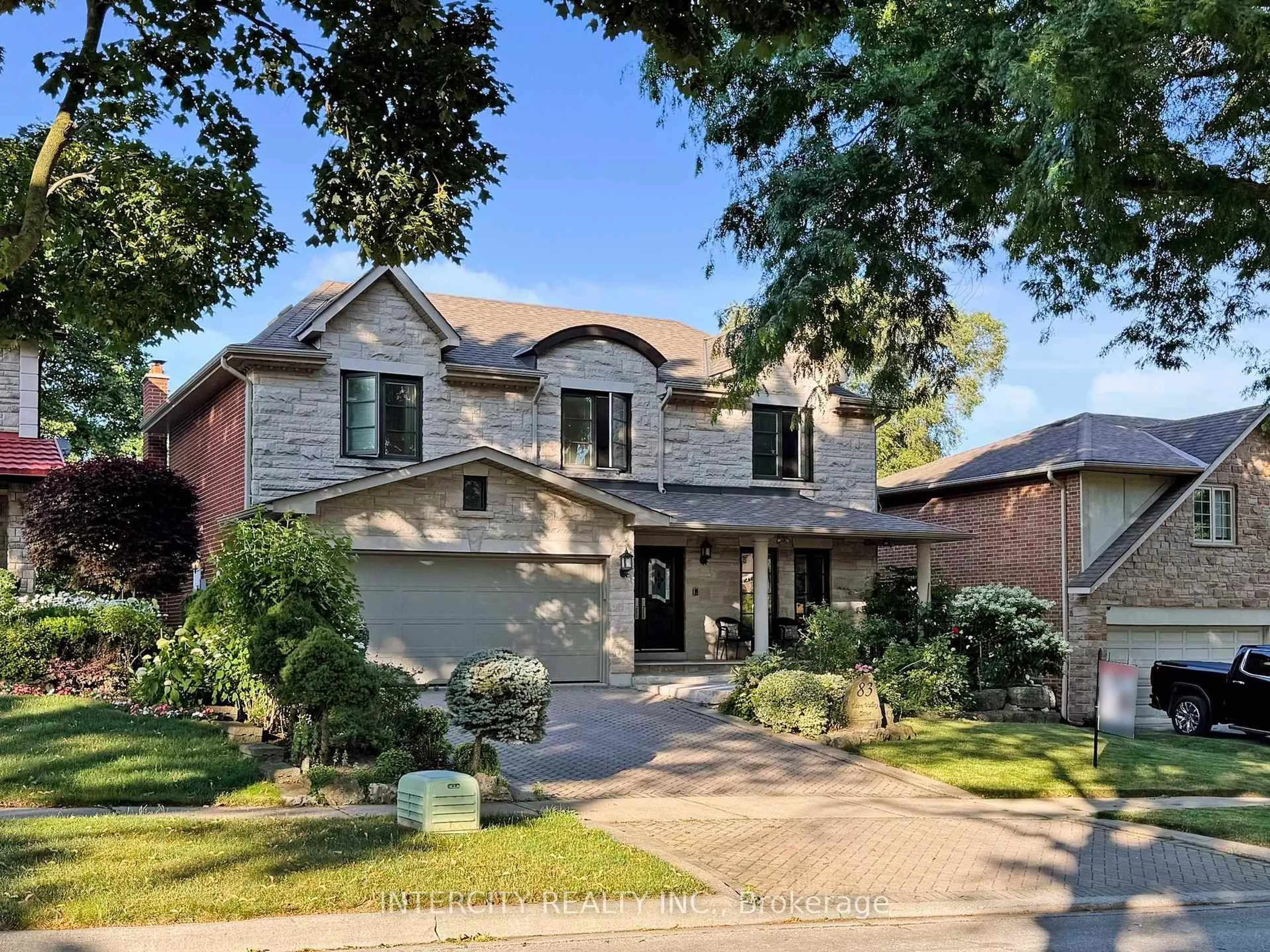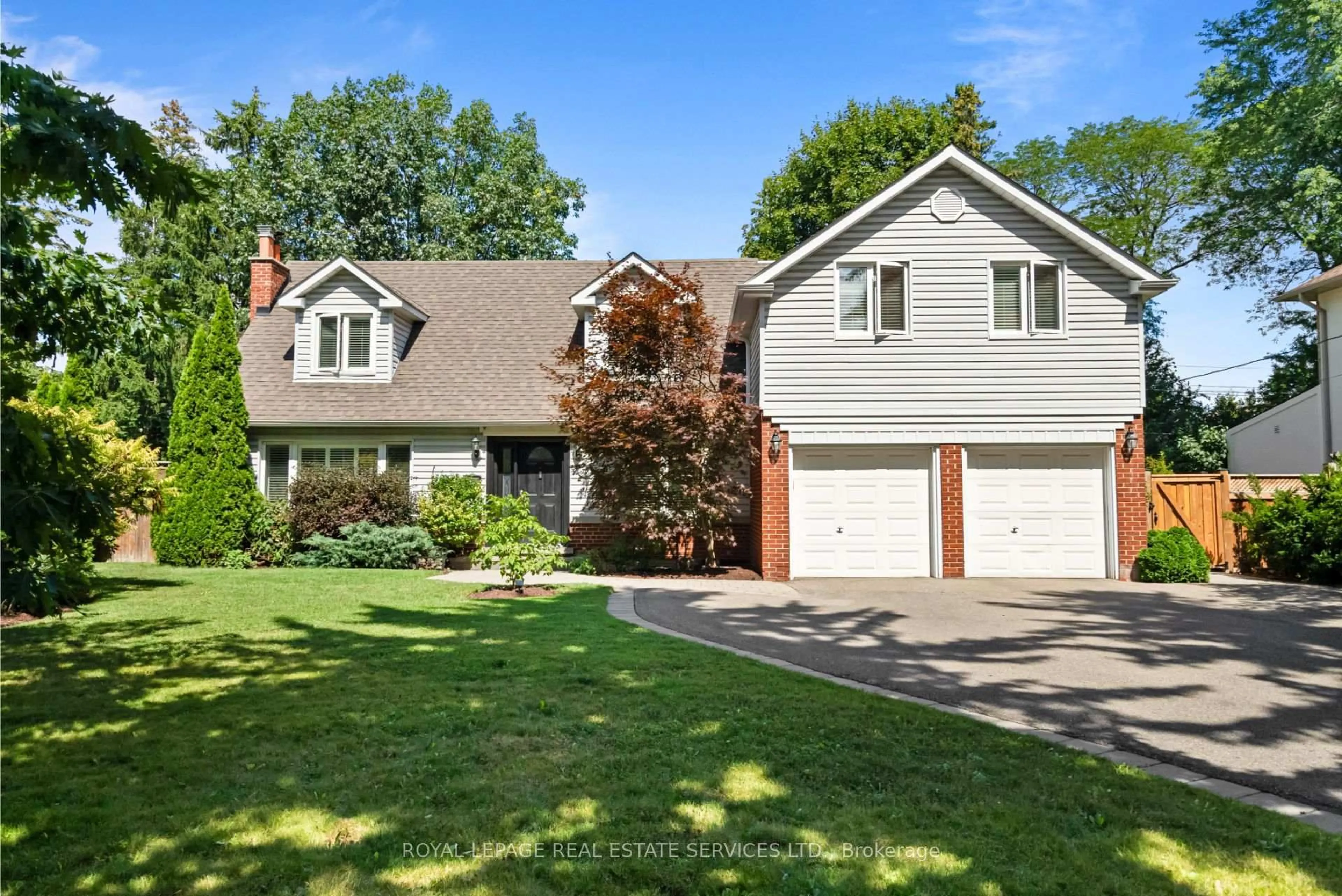Drop-dead gorgeous 4+ bedroom executive family home sitting perfectly on a quiet winding crescent abutting St. Georges Golf & Country Club in the exclusive Edenbridge/North Drive neighbourhood. This is truly one of the most stunning & tasteful renovations you will find, from the exceptional quality of the chef's kitchen to the 4 glamorous baths and on down to the home gym. The top-drawer appliances include 2 side-by-side Wolf wall ovens, gas cooktop, warming drawer & Subzero stand-alone fridge & freezer. The home, with direct entry from garage, was also designed with security in mind. Not to be left out, the private, professionally landscaped backyard, is a summertime hideaway with a full-size in-ground pool, cabana, dining & lounging areas. The lush gardens & plantings are exquisite. Bonus, Richview Collegiate & Humber Valley Junior School catchment area. The proximity to the expanding Metrolinx LRT crosstown route, a midtown connection between east and west Toronto along Eglinton, will make it easier to get across town for work & to dine uptown. A win-win! Come & meet your new home! There is nothing left unturned. It's a beauty to look at & a beauty to live in!
Inclusions: See Schedule C
 44
44





