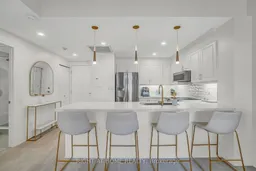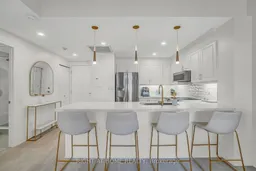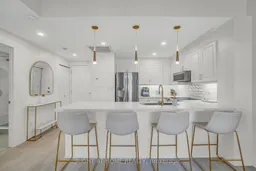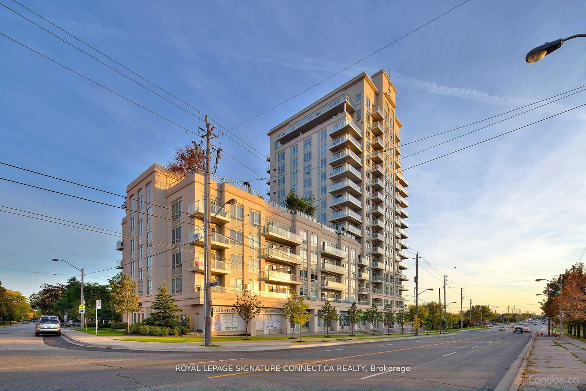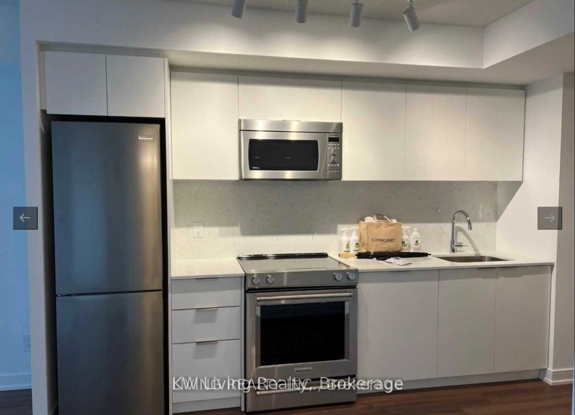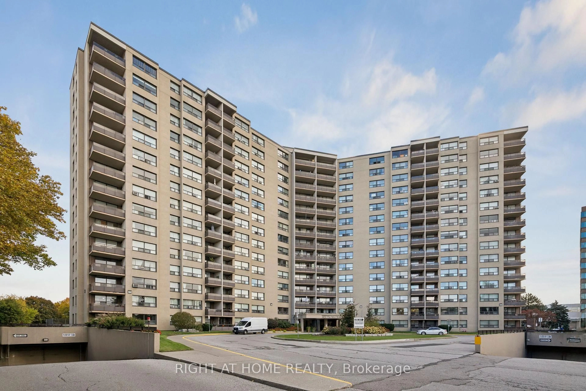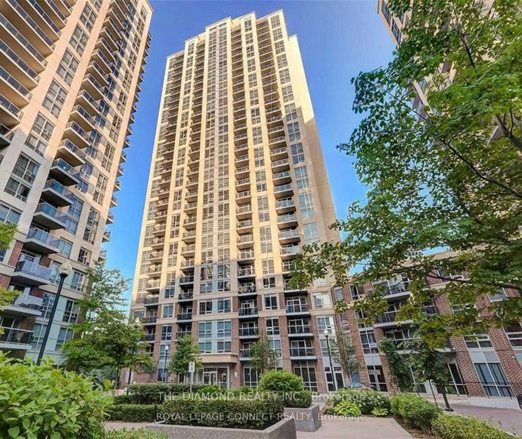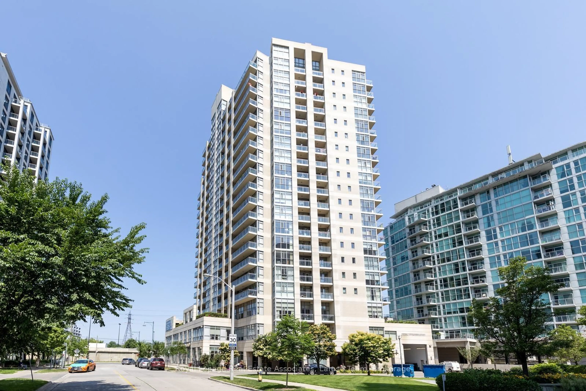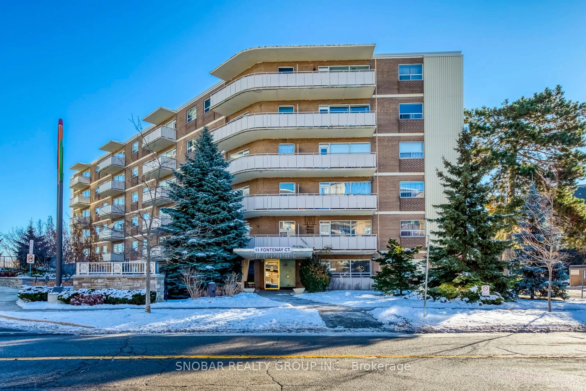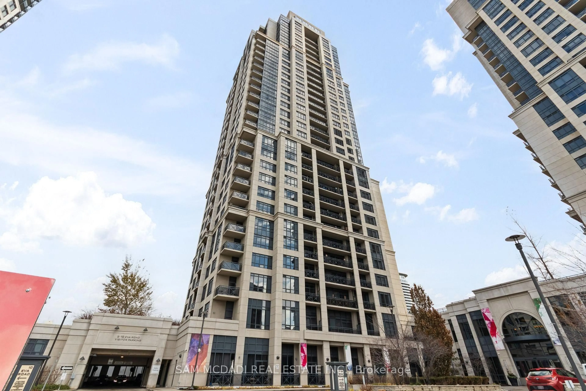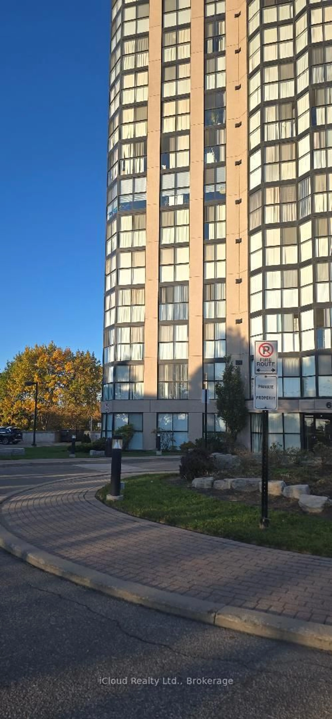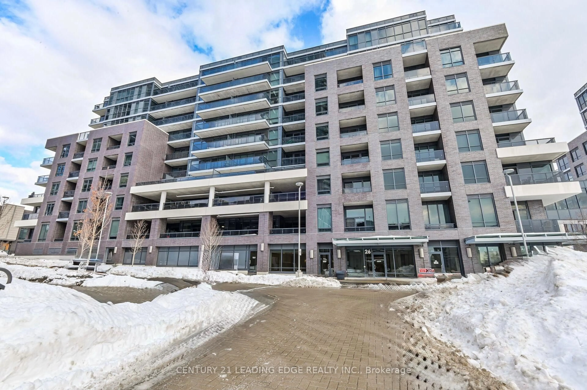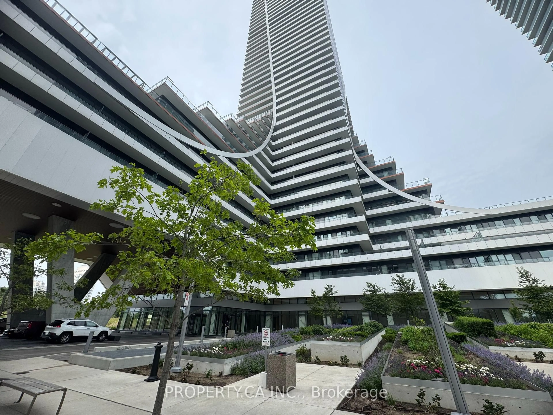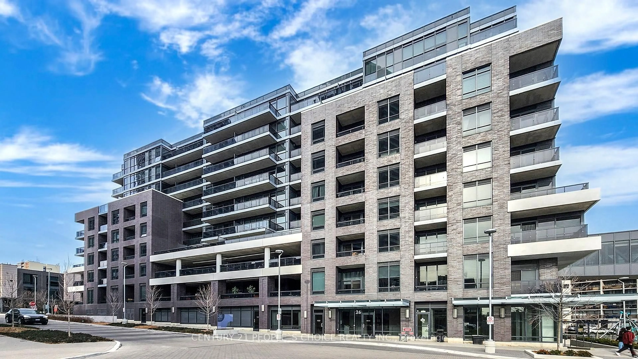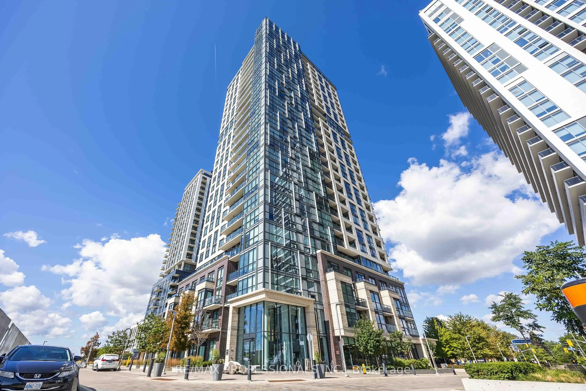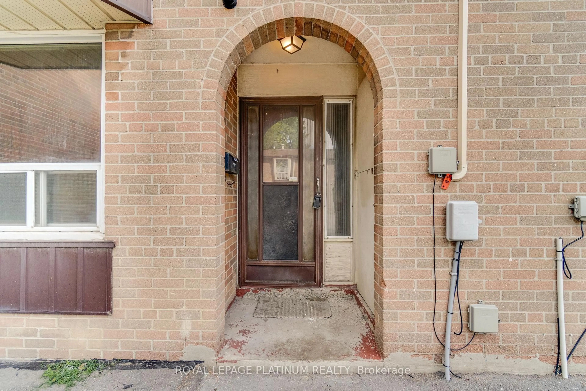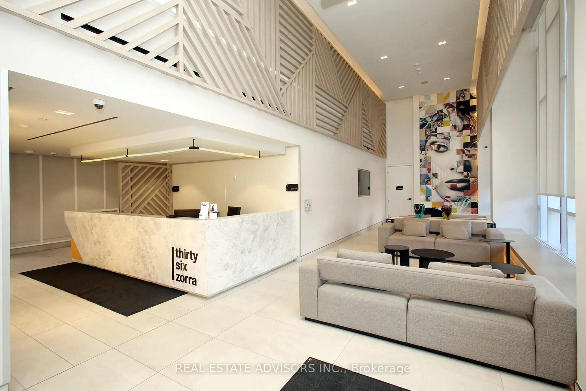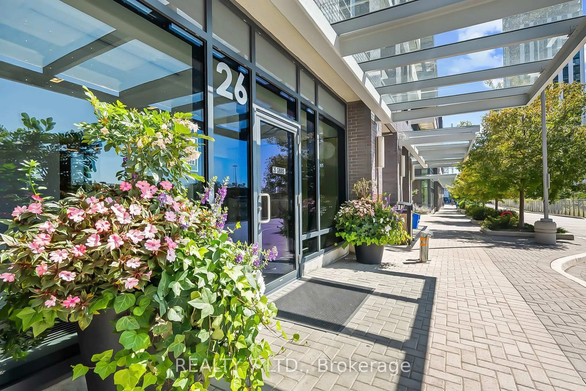Welcome to Suite 205 at the Humber Lofts - an intimate boutique residence of only 24 units, ideally situated in the heart of Central Etobicoke. Enjoy the convenience of being only steps to Dundas St W, Bloor St W, shopping, cafes, transit, Royal York Subway Station, Lambton Park, and scenic walking and cycling trails along the Humber River. Beautifully renovated with contemporary finishes, this suite offers a bright and functional open-concept layout enhanced by new laminate flooring, high-profile baseboards and fresh, neutral tones throughout. The thoughtfully updated kitchen serves as the centerpiece of the home, featuring modern stainless steel appliances, abundant hardwood cabinetry accented with brushed gold hardware, chic beveled subway tile, upgraded pendant and recessed lighting, and quartz countertops with an extended peninsula for additional seating. The spacious living and dining area boasts soaring 10 ft ceilings and a Juliette balcony that invites an abundance of natural light. The stylish 4-piece bathroom has been fully redesigned with large-format porcelain tile, a modern vanity, and a glass-enclosed shower accented with gold fixtures. The serene primary bedroom offers a mirrored double closet, recessed lighting, and a large window complete with California shutters. Residents also enjoy access to the recently updated rooftop terrace, offering a peaceful outdoor retreat with lounge seating, gazebo, and barbeque area - perfect for relaxing or entertaining. Elegantly upgraded and lovingly maintained by its current owner, Suite 205 presents a rare opportunity to own a refined, move-in-ready home in a highly desirable community.
Inclusions: Stainless Steel Fridge, Stove, Built In Microwave, Dishwasher, Washer, Dryer, All Electric Light Fixtures, All Window Coverings
