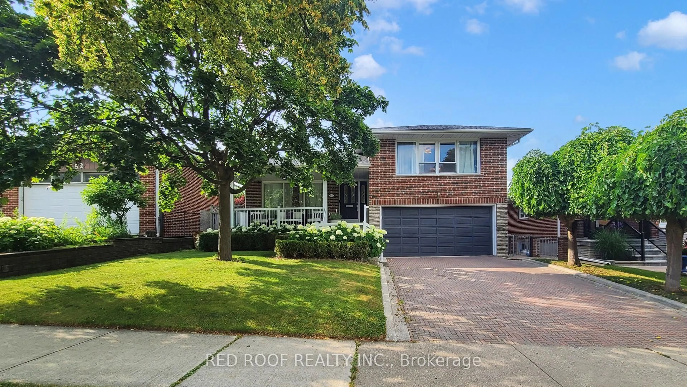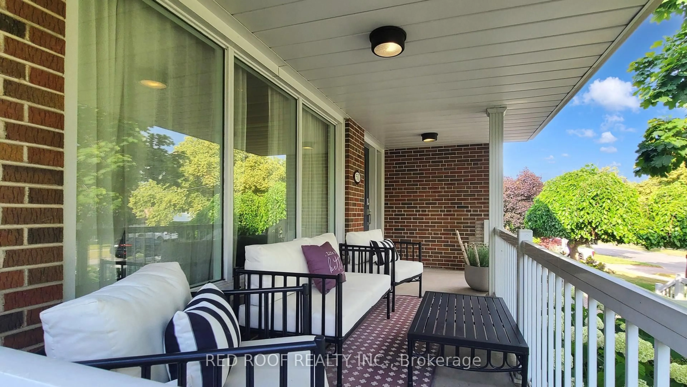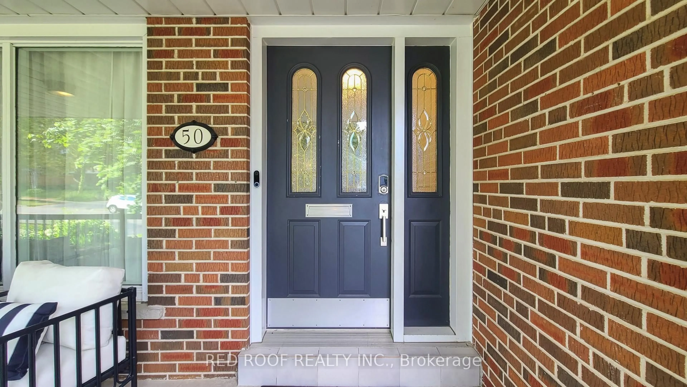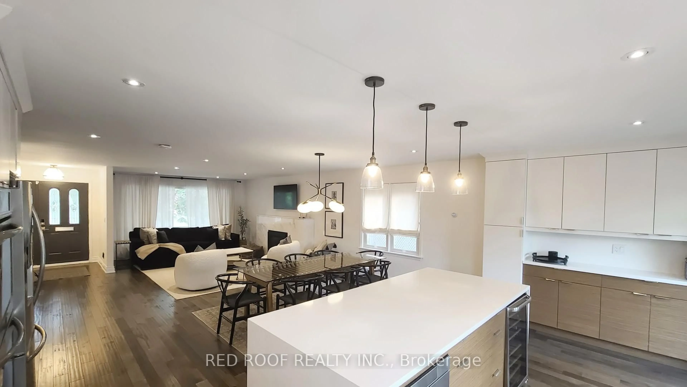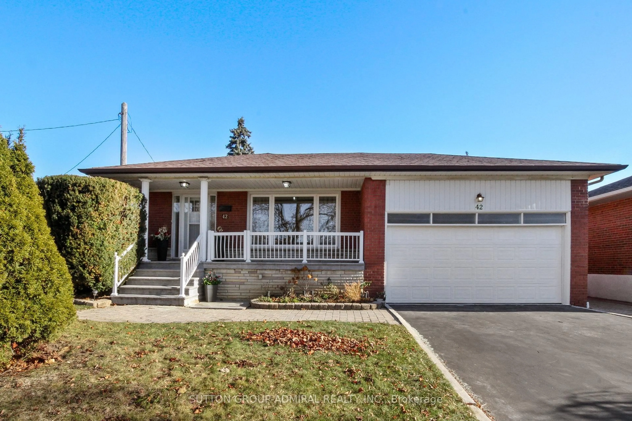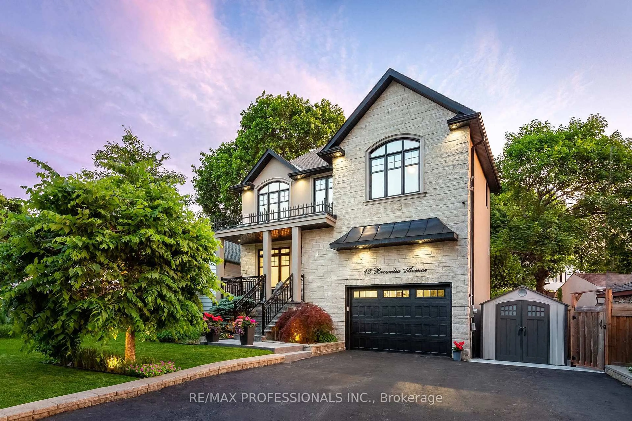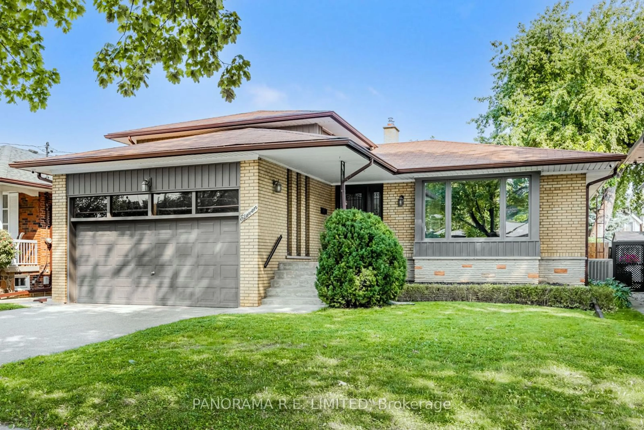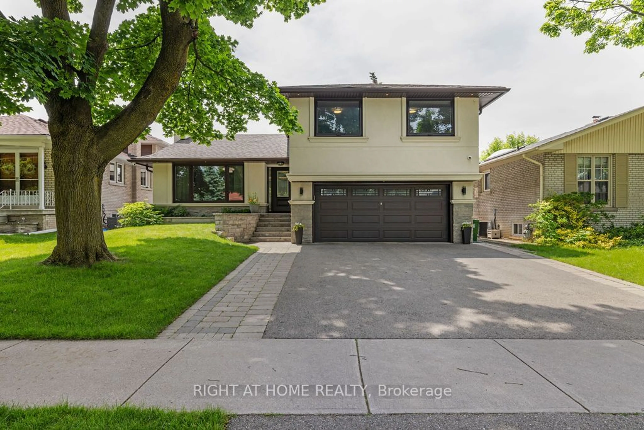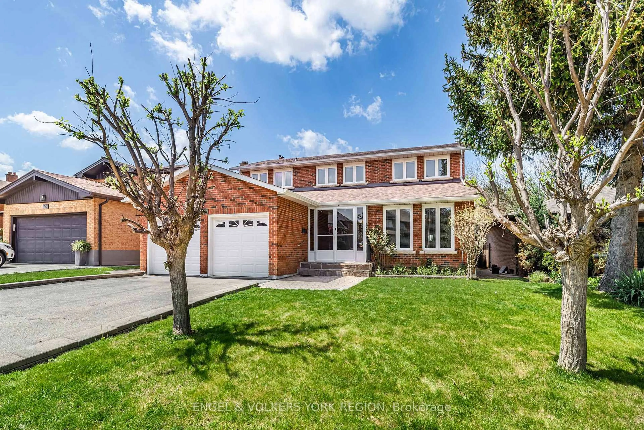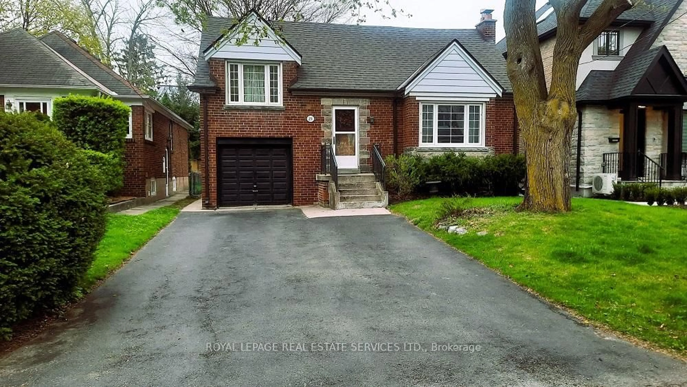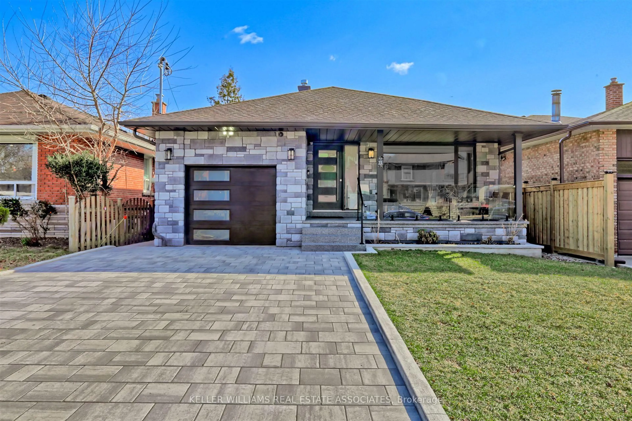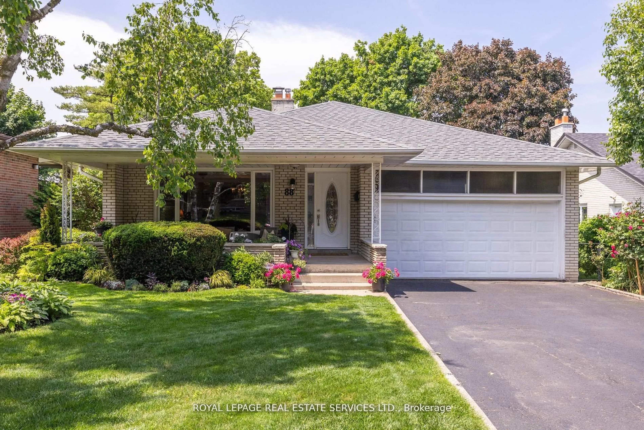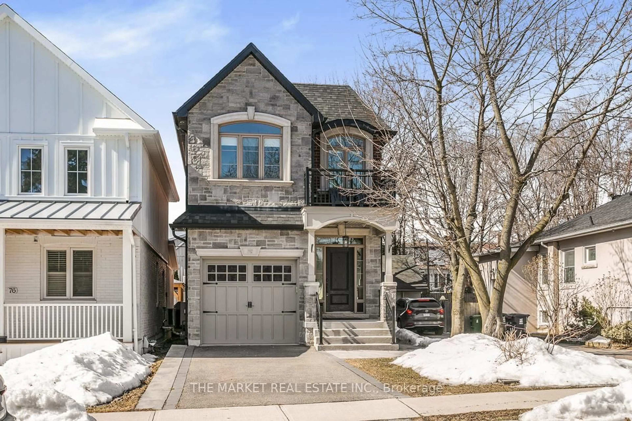50 Allanhurst Dr, Toronto, Ontario M9A 4K1
Contact us about this property
Highlights
Estimated valueThis is the price Wahi expects this property to sell for.
The calculation is powered by our Instant Home Value Estimate, which uses current market and property price trends to estimate your home’s value with a 90% accuracy rate.Not available
Price/Sqft$891/sqft
Monthly cost
Open Calculator

Curious about what homes are selling for in this area?
Get a report on comparable homes with helpful insights and trends.
+5
Properties sold*
$2.2M
Median sold price*
*Based on last 30 days
Description
The Belle of the Edenbridge Ball! Designed and Renovated by the Property Brothers! Step into this show-stopping family home where meticulous attention to detail meets inspired design. Featured in a Property Brothers renovation, this residence blends luxurious finishes with everyday functionality in one of Toronto's most prestigious neighbourhoods. From the moment you walk through the front door, you're welcomed by a stunning open-concept living and dining space, highlighted by rich hand-scraped hickory floors. At the heart of the home is a chefs kitchen that will take your breath away, featuring an oversized waterfall quartz island, stainless steel appliances: double wall ovens, gas range with pot filler, built-in microwave, French-door fridge, wine fridge, and sleek custom cabinetry. Walk out from the kitchen into your private outdoor oasis perfect for entertaining with over $50K worth of emerald cedars providing lush privacy along the perimeter. The primary suite is a serene retreat with a custom wall-to-wall closet and a beautifully finished 3-piece ensuite. The versatile ground-floor 4th bedroom is currently being used as a family room/office but can easily be converted back into a guest suite, or second primary, and features a walkout to a chic, cozy sunroom. Convenience abounds with direct access from the garage into a custom mudroom. The fully finished basement includes a stylish bar with granite counters, perfect for entertaining or relaxing. Located near top-rated schools, Lambton Golf Club, James Gardens, Humber River trails, and the shops and restaurants of The Kingsway and Bloor West. Nestled among the grand estates of North Drive and Edenbridge Drive, this is a rare opportunity to own a truly exceptional home in a coveted location. Buttonwood Catholic Elementary School is being newly built, just up the road on Allanhurst.
Property Details
Interior
Features
Lower Floor
Exercise
4.3 x 3.3Window Flr to Ceil / Finished / Walk-Out
Mudroom
1.2 x 1.7B/I Shelves / Slate Flooring / Sliding Doors
Exterior
Features
Parking
Garage spaces 2
Garage type Attached
Other parking spaces 2
Total parking spaces 4
Property History
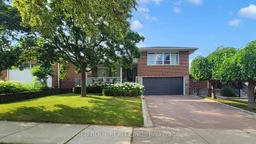 40
40