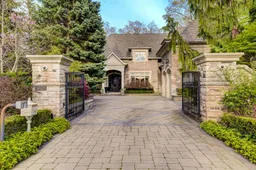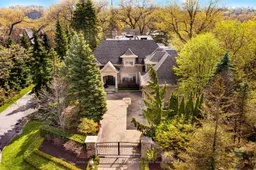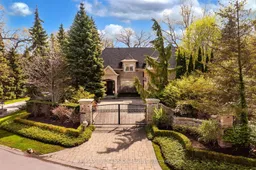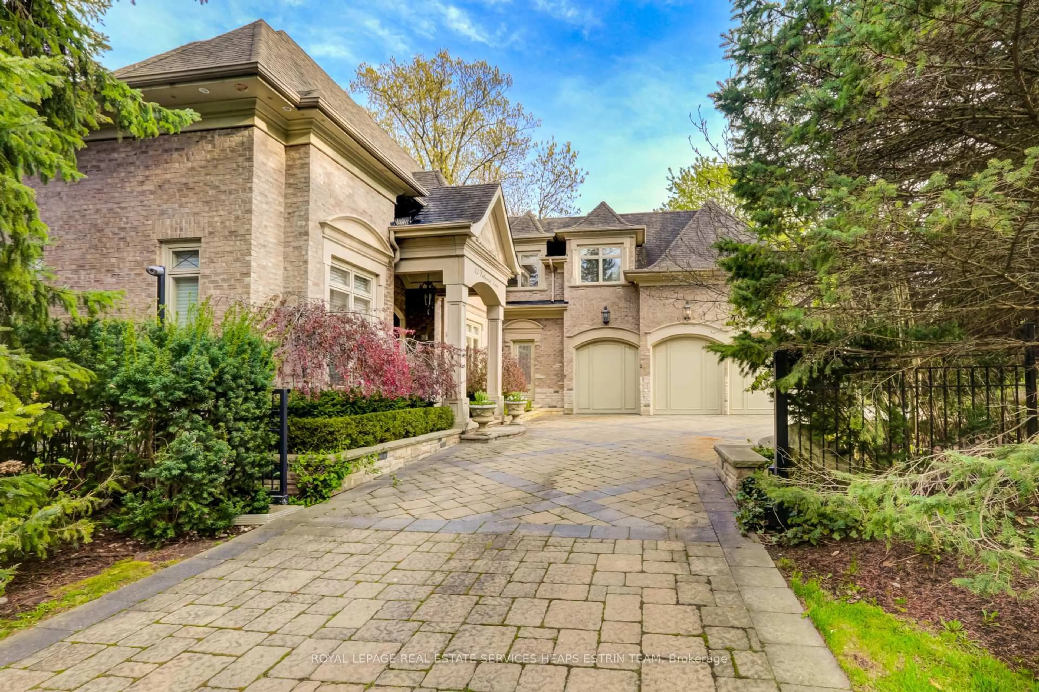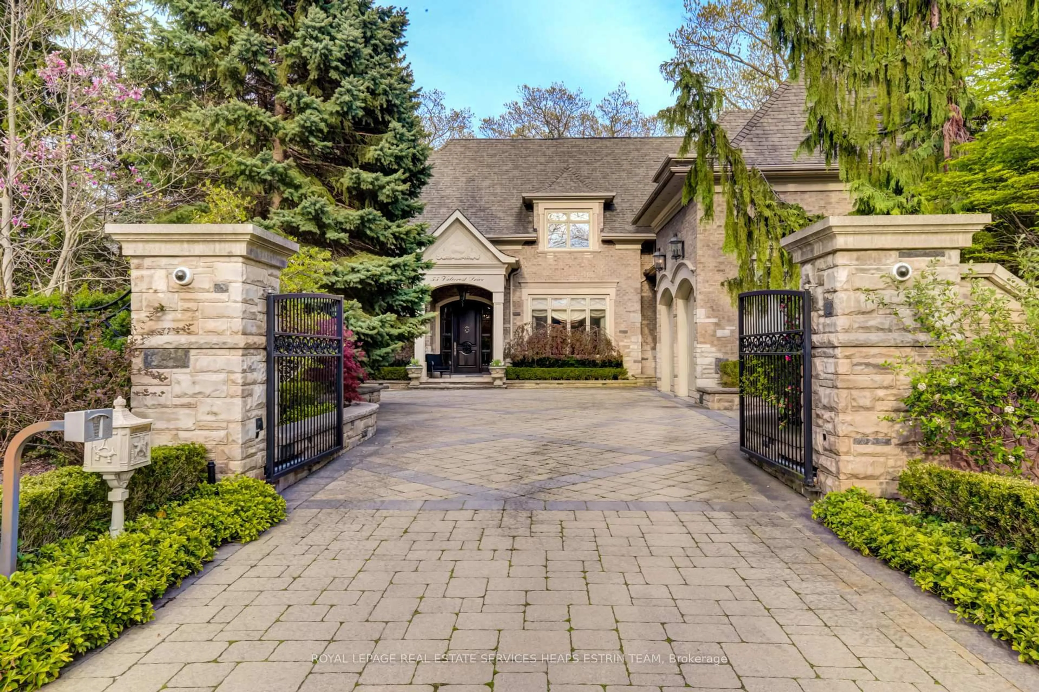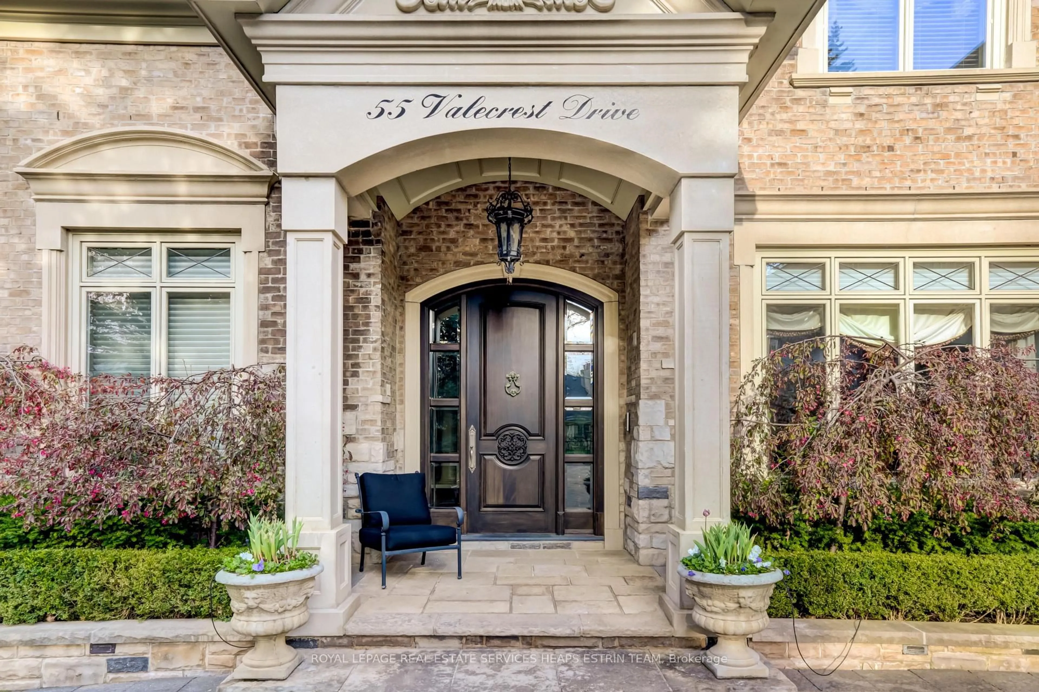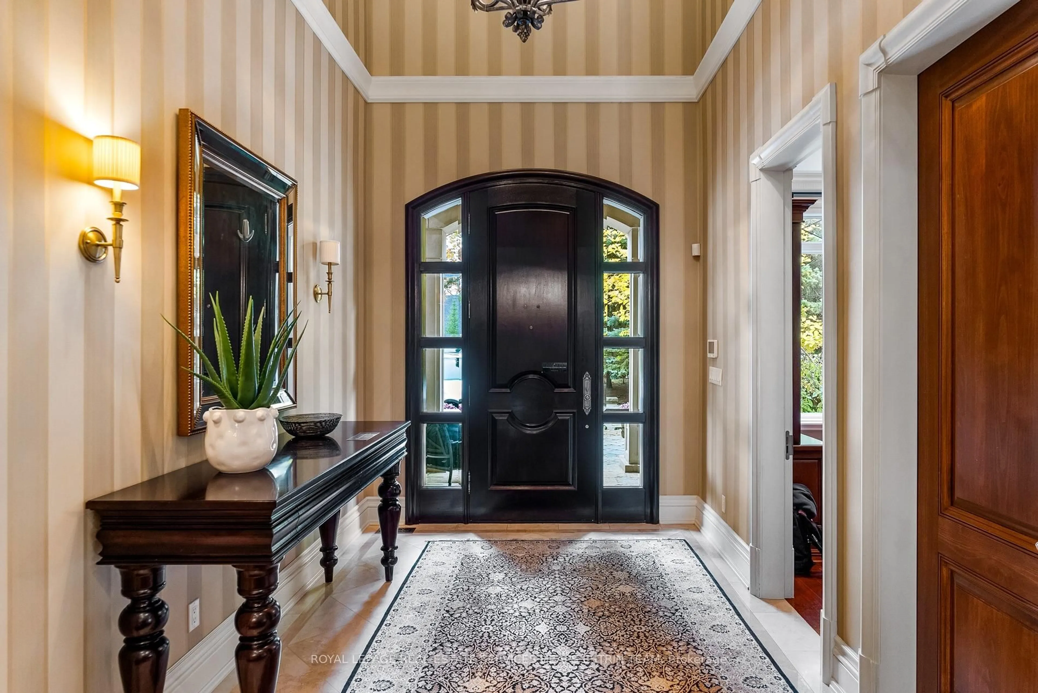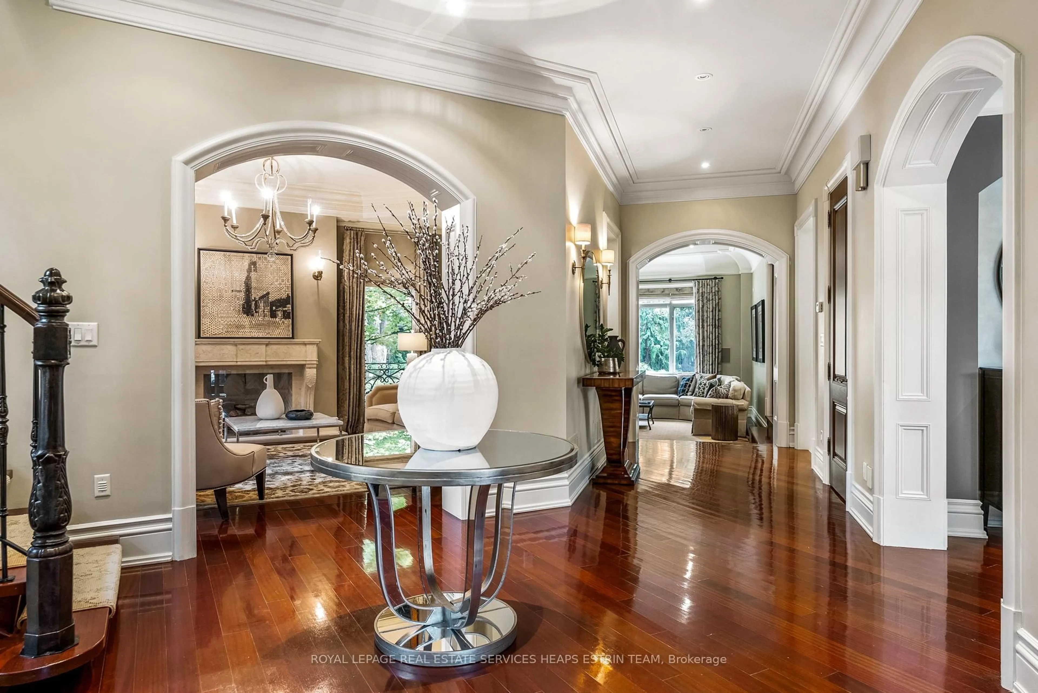55 Valecrest Dr, Toronto, Ontario M9A 4P5
Sold conditionally $5,950,000
Escape clauseThis property is sold conditionally, on the buyer selling their existing property.
Contact us about this property
Highlights
Estimated valueThis is the price Wahi expects this property to sell for.
The calculation is powered by our Instant Home Value Estimate, which uses current market and property price trends to estimate your home’s value with a 90% accuracy rate.Not available
Price/Sqft$595/sqft
Monthly cost
Open Calculator

Curious about what homes are selling for in this area?
Get a report on comparable homes with helpful insights and trends.
+3
Properties sold*
$2.7M
Median sold price*
*Based on last 30 days
Description
Nestled within an exclusive enclave of estates in the Humber Valley neighbourhood, 55 Valecrest Drive stands as a rare and exquisite residence embodying timeless elegance. This magnificent home, perched above a serene river valley, offers unparalleled privacy and breathtaking views from every room. The main floor is an entertainer's dream, featuring an expansive eat-in kitchen, a regal dining room, and separate living and sunken family rooms radiating off a grand foyer. Upstairs, discover four bedrooms with en-suites, including a luxurious primary retreat, along with a versatile fifth bedroom or play area. The lower level is the ultimate escape for relaxation and recreation, complete with a catering kitchen, a lavish wine cellar, a cigar lounge, a media room, a guest suite, and a walk-out to your private pool, cabana, and tiered gardens. The integrated and heated three-car garage, with extra parking in the driveway and privacy gates, ensures convenience. **EXTRAS** Enjoy quick access to Royal York and Bloor West Village, and a short drive to downtown and Pearson Airport. This residence is also within walking distance to James Gardens and the Humber walking trails.
Property Details
Interior
Features
2nd Floor
3rd Br
5.28 x 4.62hardwood floor / W/I Closet / 3 Pc Ensuite
4th Br
4.57 x 4.22hardwood floor / W/I Closet / Semi Ensuite
5th Br
8.13 x 6.78Broadloom / O/Looks Ravine / Window
Primary
5.77 x 5.23His/Hers Closets / 6 Pc Ensuite / Juliette Balcony
Exterior
Features
Parking
Garage spaces 3
Garage type Built-In
Other parking spaces 5
Total parking spaces 8
Property History
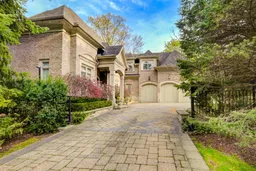 36
36