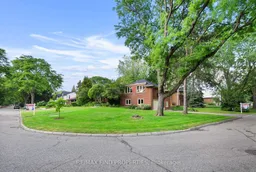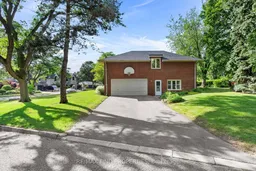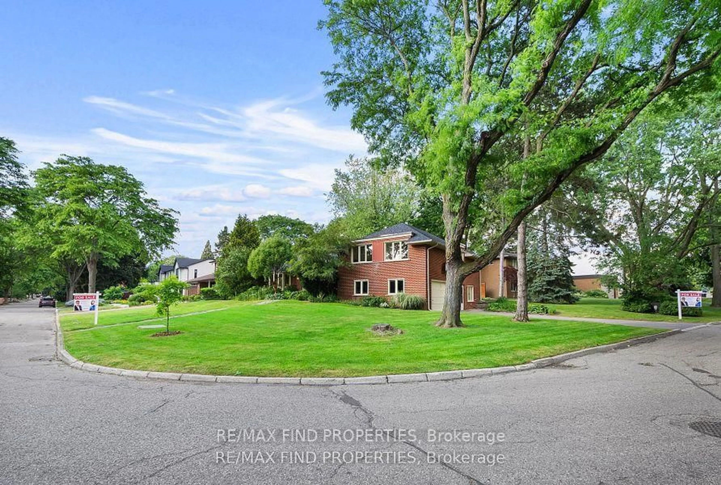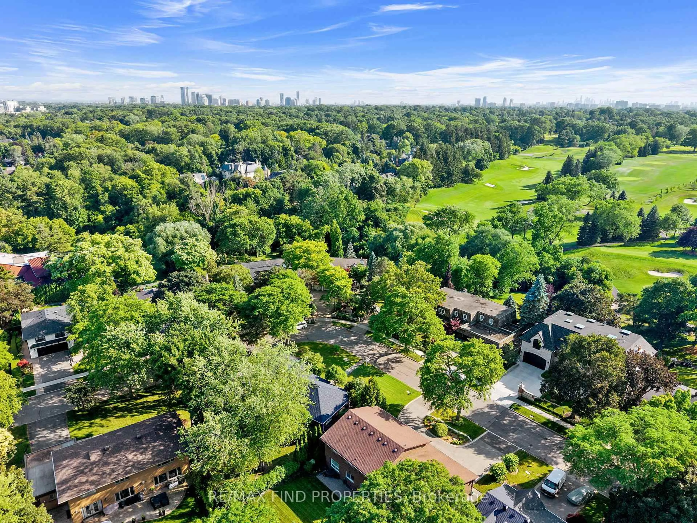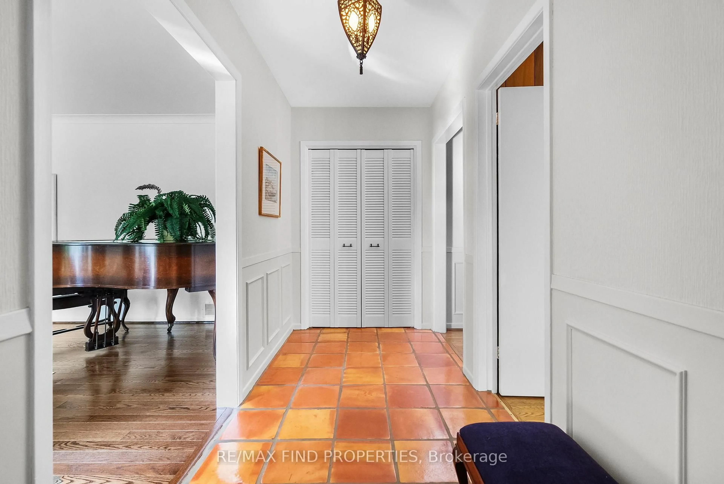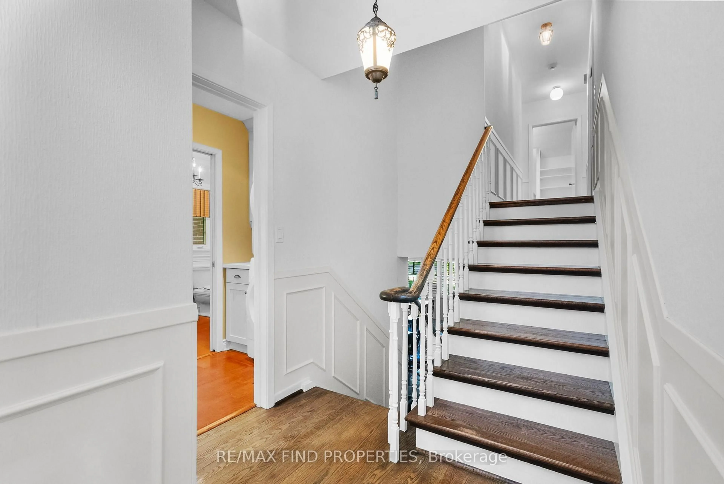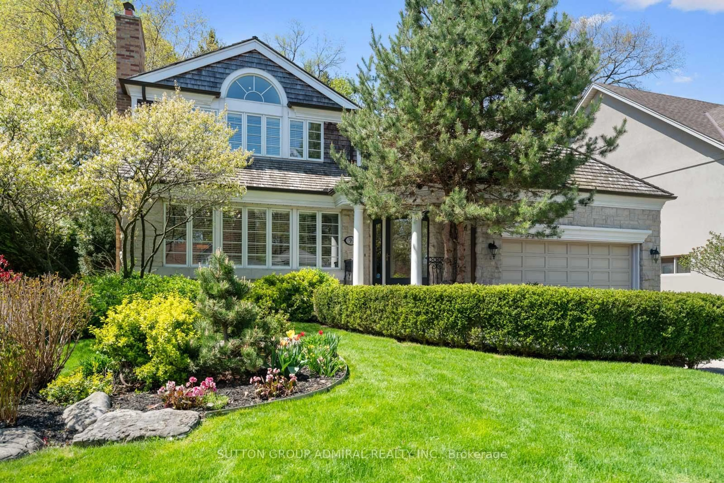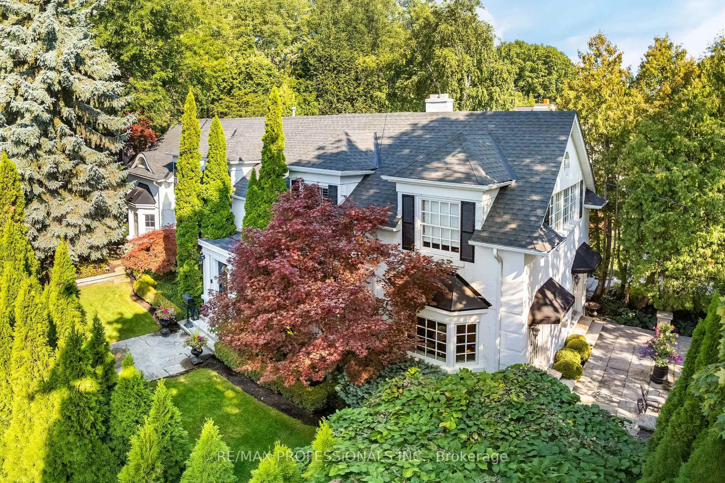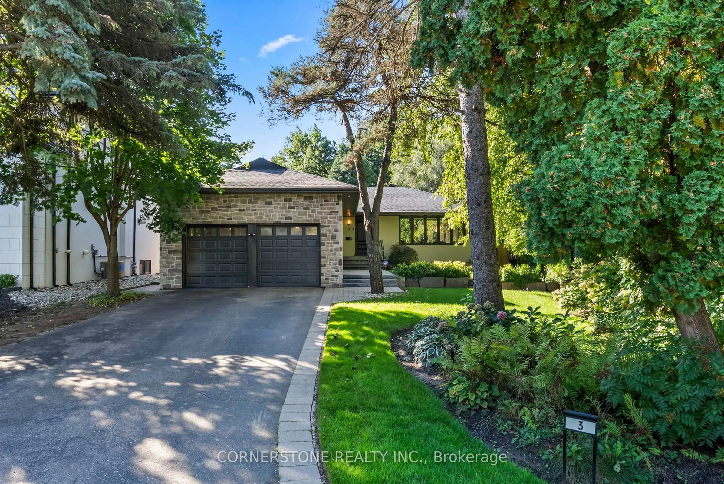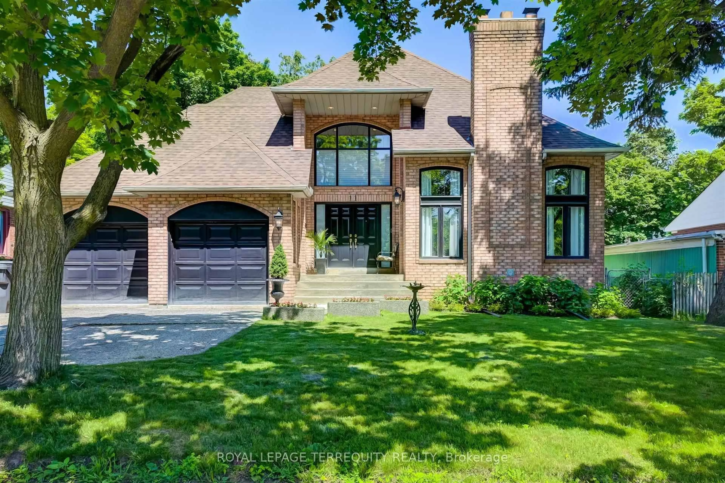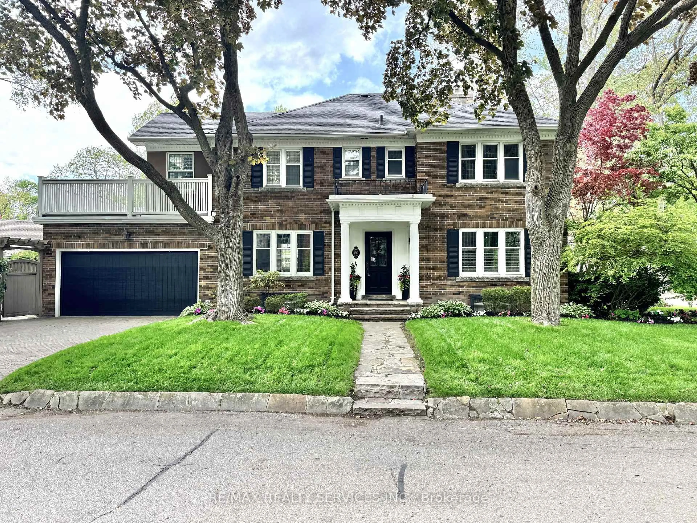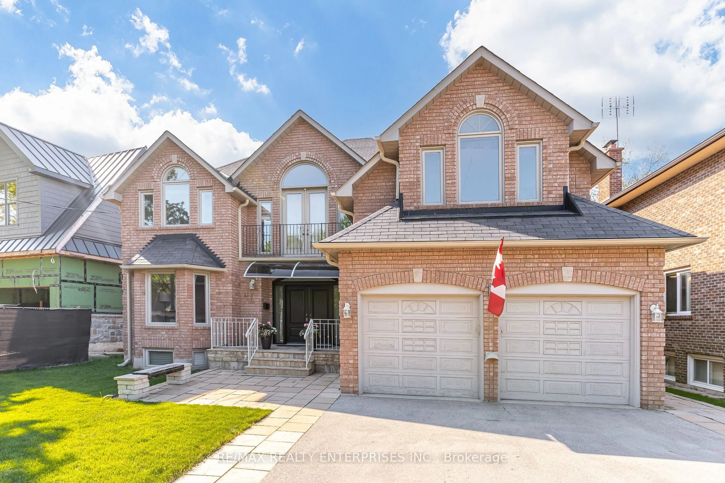56 Edenvale Cres, Toronto, Ontario M9A 4A6
Contact us about this property
Highlights
Estimated valueThis is the price Wahi expects this property to sell for.
The calculation is powered by our Instant Home Value Estimate, which uses current market and property price trends to estimate your home’s value with a 90% accuracy rate.Not available
Price/Sqft$806/sqft
Monthly cost
Open Calculator
Description
A Rare Opportunity in Prestigious Humber Valley Village. This is a truly rare opportunity to own a home in the esteemed Humber Valley Village, making its debut on the market since 1967. This classic mid-century residence was originally designed as a four-bedroom home but has since been converted into a spacious three-bedroom layout with a large walk-in closet, complemented by three bathrooms. Fully detached, the property sits on an impressive 94.10 x 120.00 ft lot, located on one of Etobicoke's most exclusive crescents, and is surrounded by custom-built estates and mature trees. Designed by Robert Hanks, the chief architect of Home Smith & Co., this well-maintained home offers approximately 2,663 sq. ft. of living space above grade. The finished basement provides an additional bedroom and a generous recreation room, bringing the total living area to 3,886 sq. ft. Notable features include formal living and dining rooms, skylights, a custom kitchen with a walkout to the yard, a main floor office, dual entryways, and a professionally landscaped backyard oasis. The property also offers parking for up to six cars. Recent updates to the home include a new roof and new windows. For year-round comfort, a gas furnace and central air conditioning are included. Located in one of Toronto's most desirable, family-friendly neighbourhoods, the home is surrounded by quiet, tree-lined streets and prestigious golf clubs. The area is known for its proximity to excellent public schools, private academies, and a variety of amenities. Residents are just steps from St. Georges Golf & Country Club, Allanhurst Park, Kingsway College School, shopping options, the upcoming Eglinton Crosstown LRT, Humbertown Plaza, and scenic Humber River trails. This home offers incredible potential for renovation, expansion, or the opportunity to build a luxury estate in an exceptional setting. Enjoy the professionally landscaped backyard or explore future possibilities for this distinguished property.
Upcoming Open Houses
Property Details
Interior
Features
Main Floor
Living
5.29 x 6.41Bay Window / O/Looks Dining / Crown Moulding
Dining
3.66 x 3.36Window / Open Concept
Kitchen
3.66 x 7.77Family Size Kitchen / Breakfast Area / W/O To Garden
Office
3.5 x 3.77B/I Bookcase / Window
Exterior
Features
Parking
Garage spaces 2
Garage type Attached
Other parking spaces 4
Total parking spaces 6
Property History
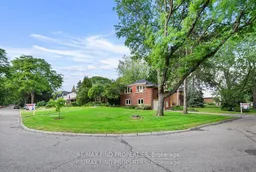 40
40