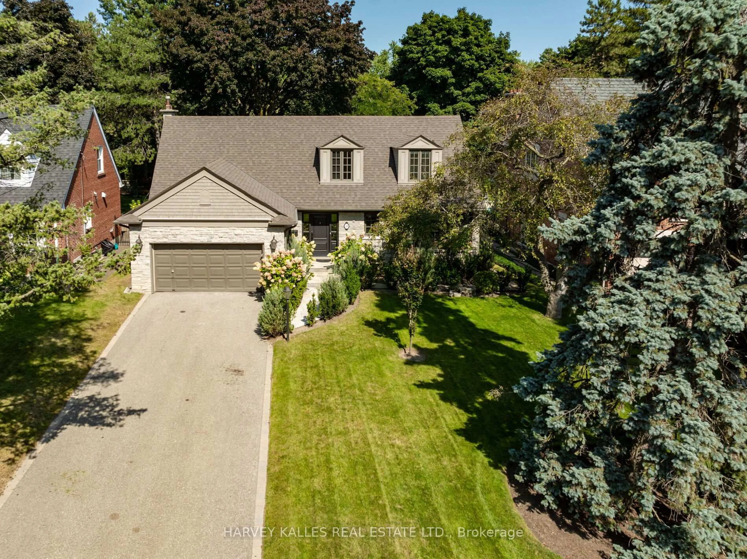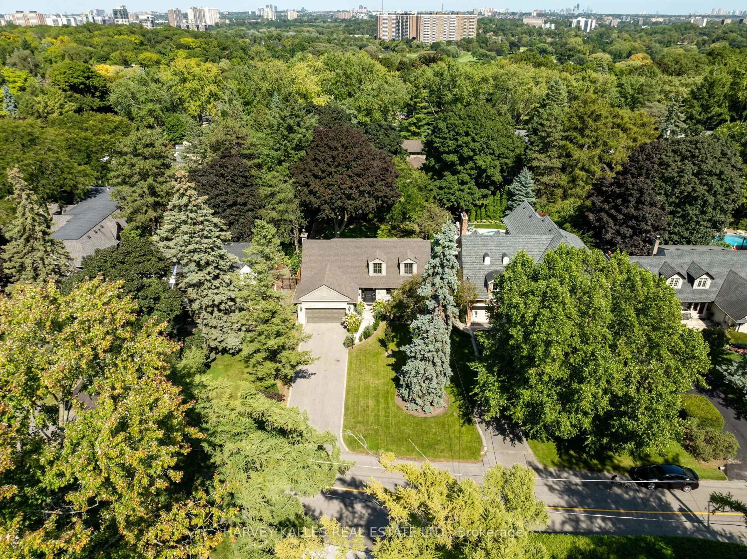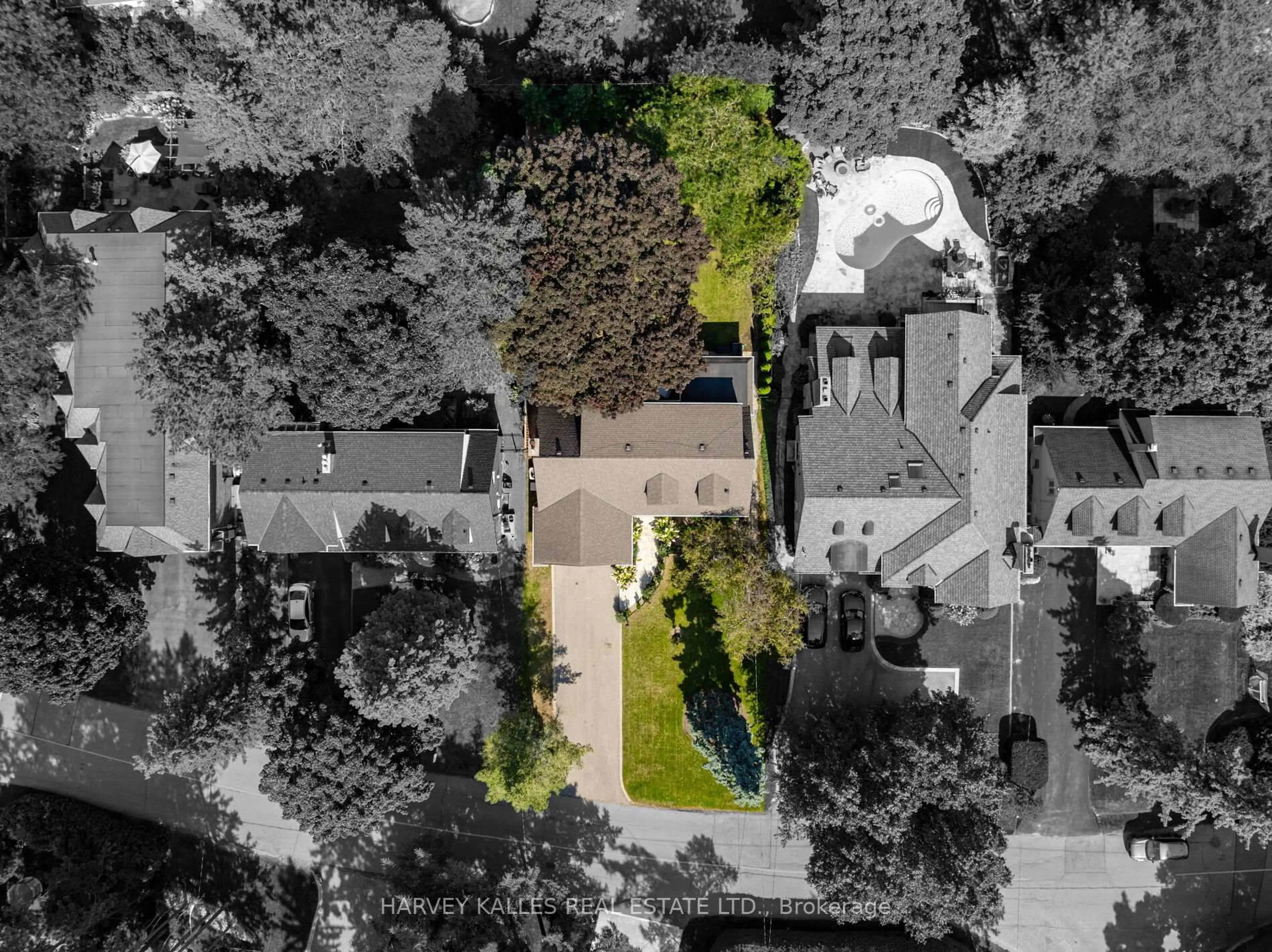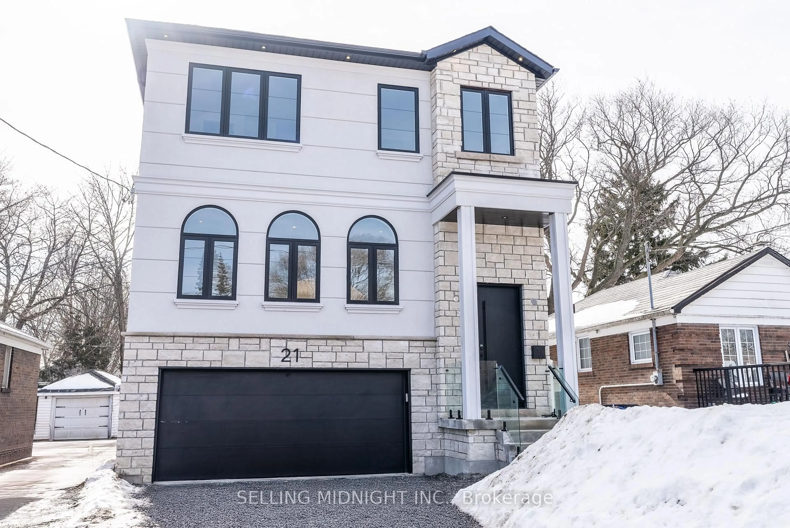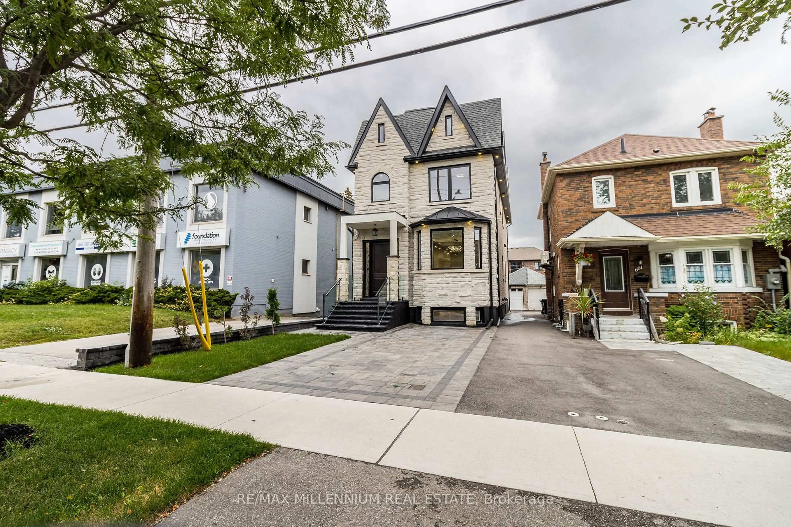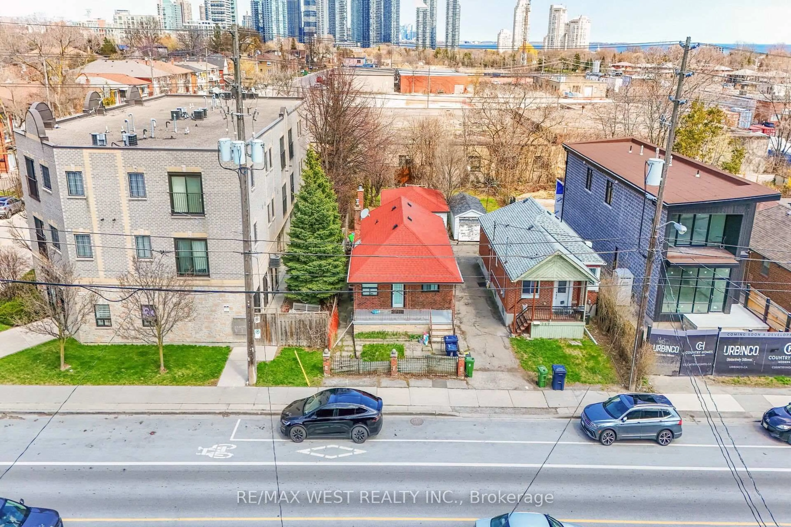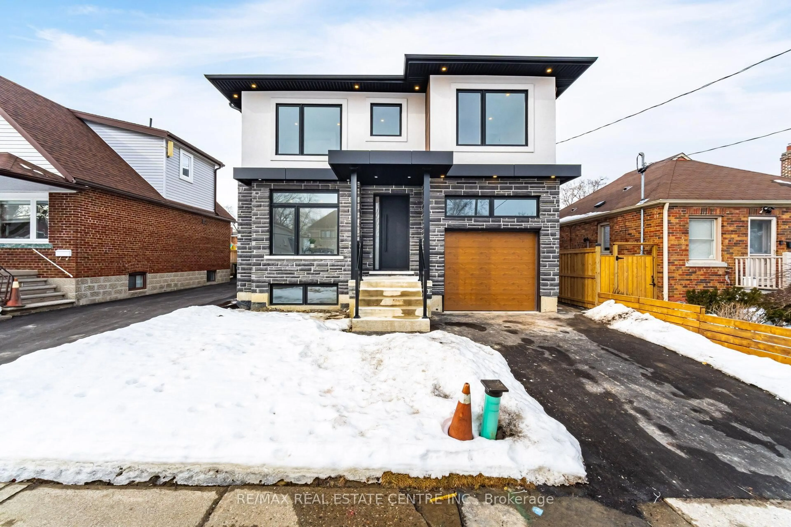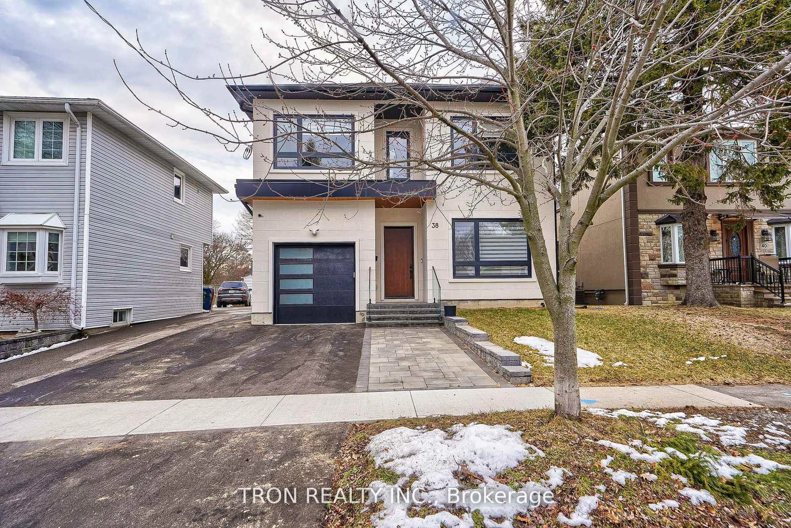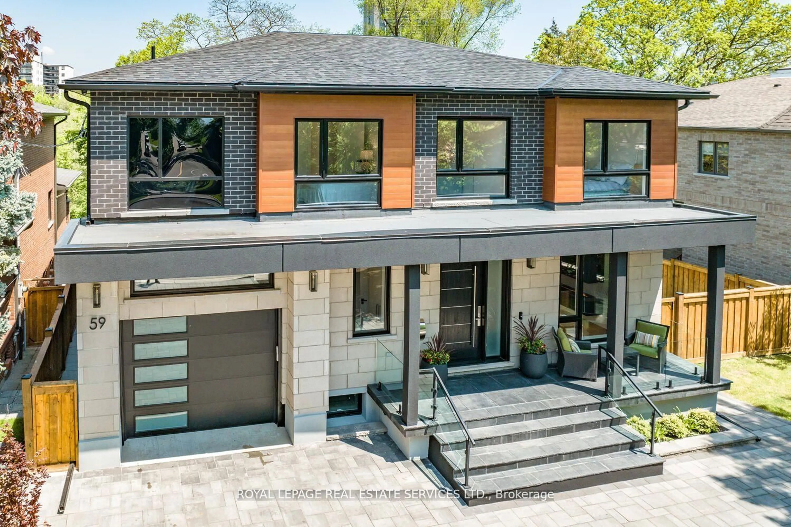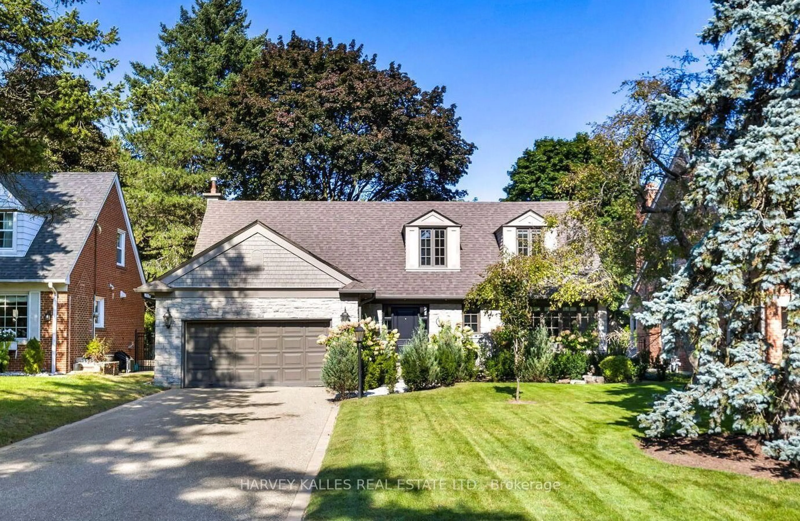
59 Edgevalley Dr, Toronto, Ontario M9A 4P2
Contact us about this property
Highlights
Estimated ValueThis is the price Wahi expects this property to sell for.
The calculation is powered by our Instant Home Value Estimate, which uses current market and property price trends to estimate your home’s value with a 90% accuracy rate.Not available
Price/Sqft$1,192/sqft
Est. Mortgage$13,957/mo
Tax Amount (2024)$9,081/yr
Days On Market16 hours
Total Days On MarketWahi shows you the total number of days a property has been on market, including days it's been off market then re-listed, as long as it's within 30 days of being off market.191 days
Description
Located in West Toronto's most prestigious community of Edenbridge James Gardens, 59 Edgevalley has been recently renovated and offers a move in transitional modern residence on substantial 66 foot wide x 163 foot deep lot for your future dream home, and is located within a community of luxurious estate sized residences set within ravines, St George golf course, numerous parks and trails, creeks and rivers ... Recent renovations include New Italian Designed Modern Custom Kitchen with eat-in seating and sitting reading areas, Custom Millwork and Gas Fireplace in Family Room, Finished Lower level with accessory kitchen and laundry room, New Hardwood Flooring, New Exterior Water and Drainage Improvements, 150 Bottle Wine Fridge, New Landscaping and Privacy Trees, Water Irrigation System, New Rear Fencing, Renovated Bathrooms, and Exquisite Landscape and Gardening Design. Located in West Toronto's most prestigious community of Estate Residences and Homes nestled between St. Georges Golf Club and James Gardens, 59 Edgevalley is located within The Humber River, Shops on The Kingsway and Humber Valley Shopping Center and is an exceptional future 1/4 acre building lot for your dream home! Deep 163 foot pool sized lot. Convenient floor plan with Main Floor Powder Room and Indoor / Outdoor Entertaining flow with Walkout from Chefs Kitchen, 2x Car Garage with New Garage Door and 6 car driveway. Sought After Public, Private & Catholic Schools located nearby, convenient amenities including Sherway Gardens, Pearson Airport, High Park and the Waterfront Lakeshore Marina. A True Forever Community!
Property Details
Interior
Features
Main Floor
Family
4.32 x 5.54hardwood floor / Gas Fireplace / W/O To Deck
Dining
3.4 x 4.17hardwood floor / O/Looks Garden / O/Looks Family
Living
4.5 x 3.0hardwood floor / Combined W/Kitchen / O/Looks Garden
Kitchen
3.8 x 3.0Heated Floor / Centre Island / Eat-In Kitchen
Exterior
Features
Parking
Garage spaces 2
Garage type Attached
Other parking spaces 6
Total parking spaces 8
Property History
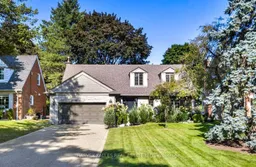 43
43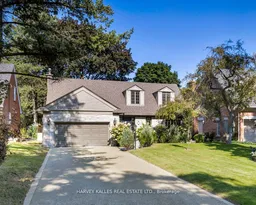
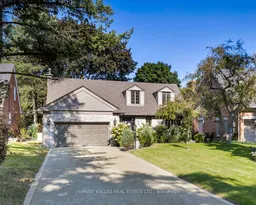
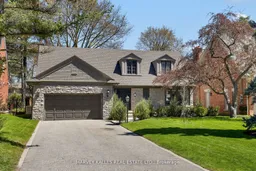
Get up to 1.5% cashback when you buy your dream home with Wahi Cashback

A new way to buy a home that puts cash back in your pocket.
- Our in-house Realtors do more deals and bring that negotiating power into your corner
- We leverage technology to get you more insights, move faster and simplify the process
- Our digital business model means we pass the savings onto you, with up to 1.5% cashback on the purchase of your home
