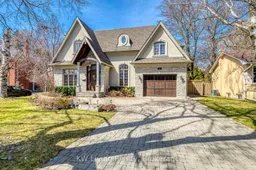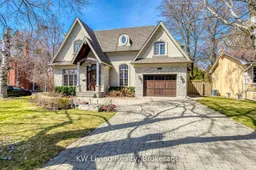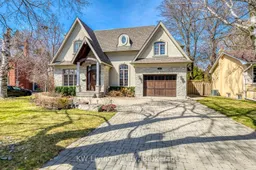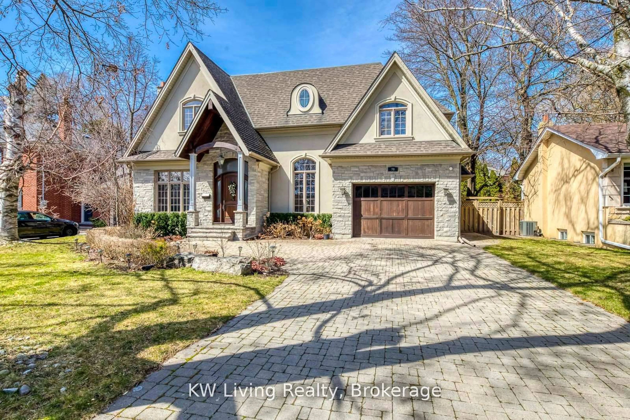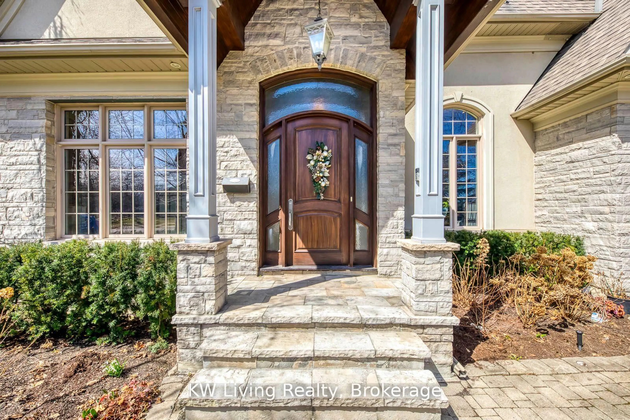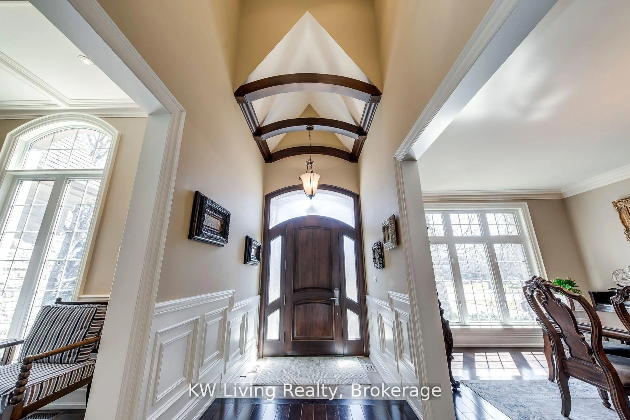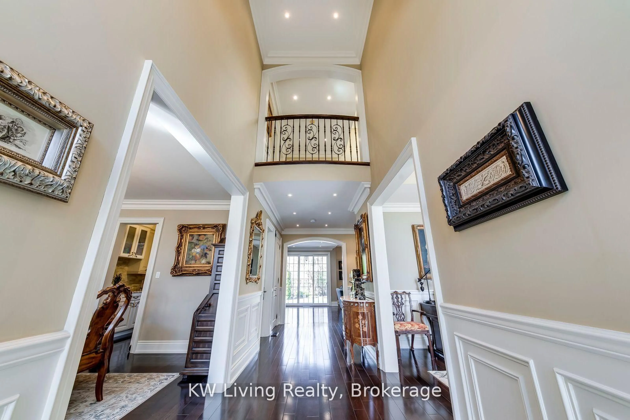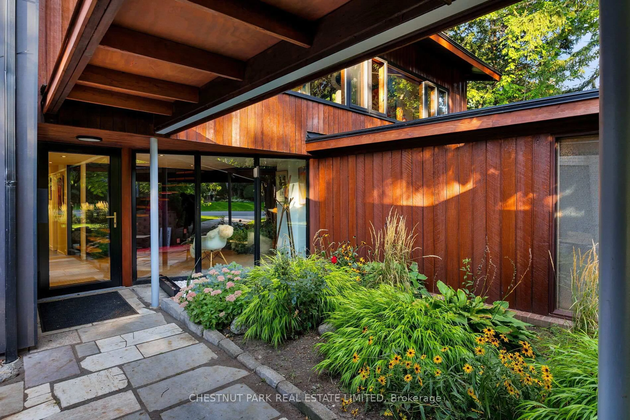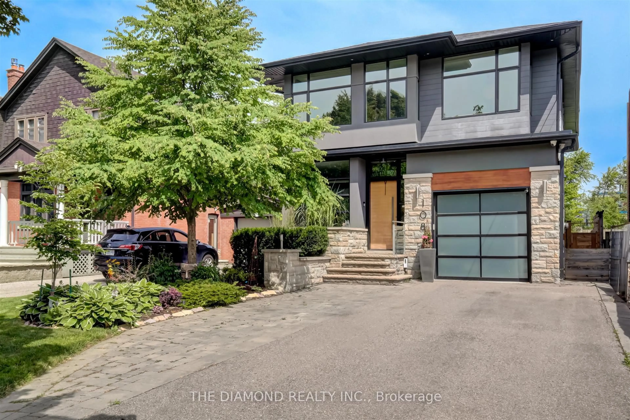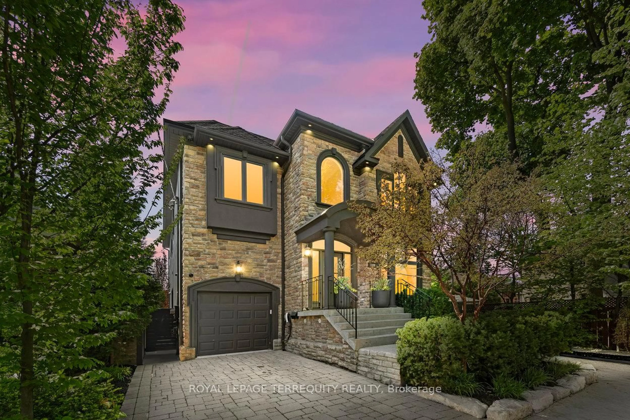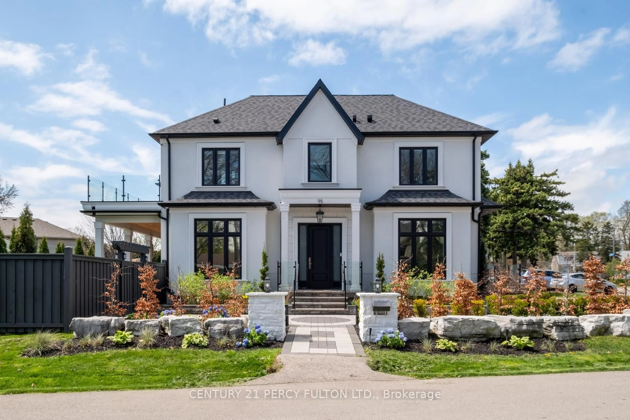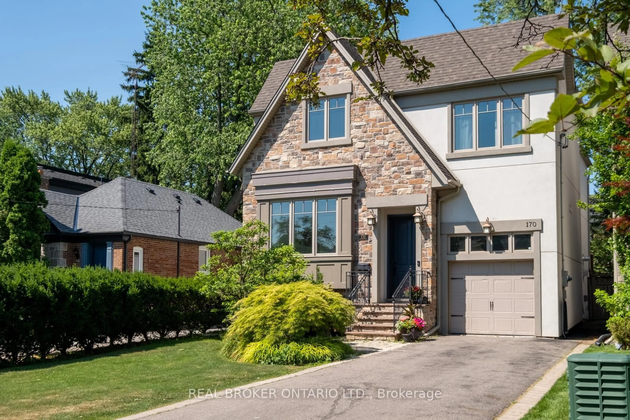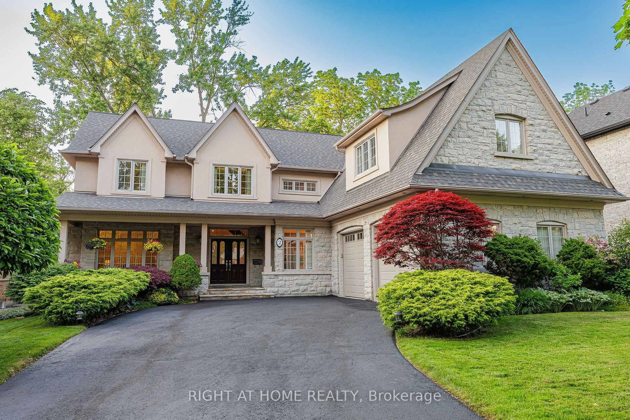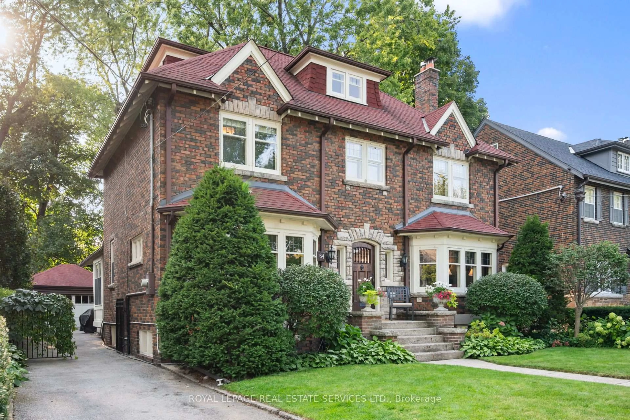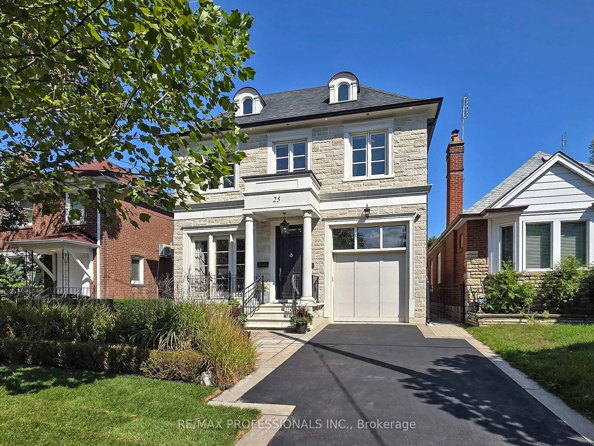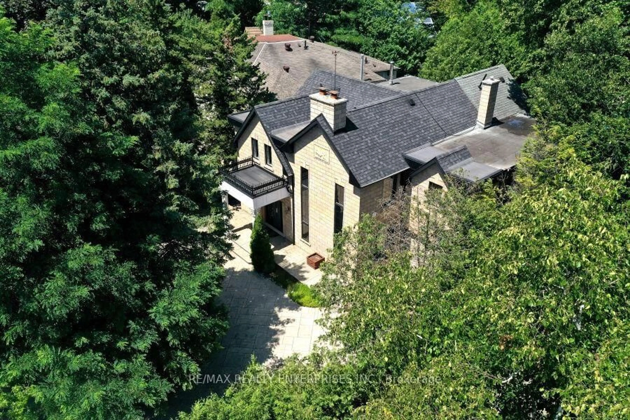70 Hartfield Rd, Toronto, Ontario M9A 3E2
Contact us about this property
Highlights
Estimated valueThis is the price Wahi expects this property to sell for.
The calculation is powered by our Instant Home Value Estimate, which uses current market and property price trends to estimate your home’s value with a 90% accuracy rate.Not available
Price/Sqft$825/sqft
Monthly cost
Open Calculator
Description
This custom-built home in Humber Valley Village is a true masterpiece! With its elegant design and luxurious features, it's sure to impress. Here is a summary of the key highlights: Situated in the prestigious Humber Valley Village, steps from St. Georges Golf & Country Club, top-rated schools, and convenient access to highways, transit, and the future LRT. A professionally landscaped 63 x 150-foot lot with stunning curb appeal. Over 5, 000 square feet of living space with 4+1 bedrooms and 5 washrooms. Interior Features: Grand Foyer with an 18.2-foot open ceiling. Family Room with a 10-foot tray ceiling. Living Room with an 11-foot tray ceiling. Hardwood floors throughout the main and second floors. Formal dining room with a Butler's pantry. Open-concept family room with a gas fireplace. Kitchen featuring high-end appliances(Subzero fridge, Wolf s/s gas cooktop, Wolf wall ovens, and granite countertops) . Walkout to a fenced, landscaped garden and swimming pool, complete with a stone patio and outdoor bar/cabana. A convenient laundry room on the first floor with both garage and yard access. Primary Retreat: Vaulted ceiling up to 13 feet. A private balcony overlooking the pool. Dressing area and spa-like 5-piece ensuite. Walk-in closet with built-in cabinets. Second bedroom with its own ensuite and walk-in closet. Two additional bedrooms with a convenient Jack and Jill bathroom design. Basement: High ceilings with a spacious recreational room and gym. A bedroom and 3-piece bathroom. Storage room/office and a state-of-the-art wine cellar. This home combines sophisticated living with great functionality, and its proximity to essential amenities and schools makes it an exceptional choice for families. Its truly move-in ready ideal for anyone looking for luxury in one of Toronto's most sought-after neighbourhoods.
Property Details
Interior
Features
Main Floor
Foyer
8.1 x 2.05Porcelain Floor / Wainscoting / hardwood floor
Family
5.24 x 4.05hardwood floor / B/I Shelves / Fireplace
Laundry
4.33 x 3.29Porcelain Floor / Access To Garage / O/Looks Backyard
Living
3.84 x 3.75hardwood floor / O/Looks Frontyard / Crown Moulding
Exterior
Features
Parking
Garage spaces 1.5
Garage type Built-In
Other parking spaces 7
Total parking spaces 8
Property History
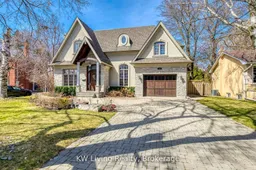 50
50