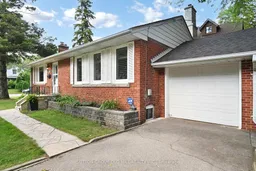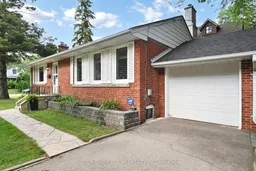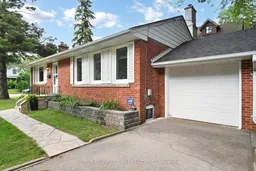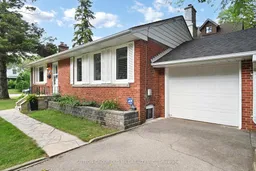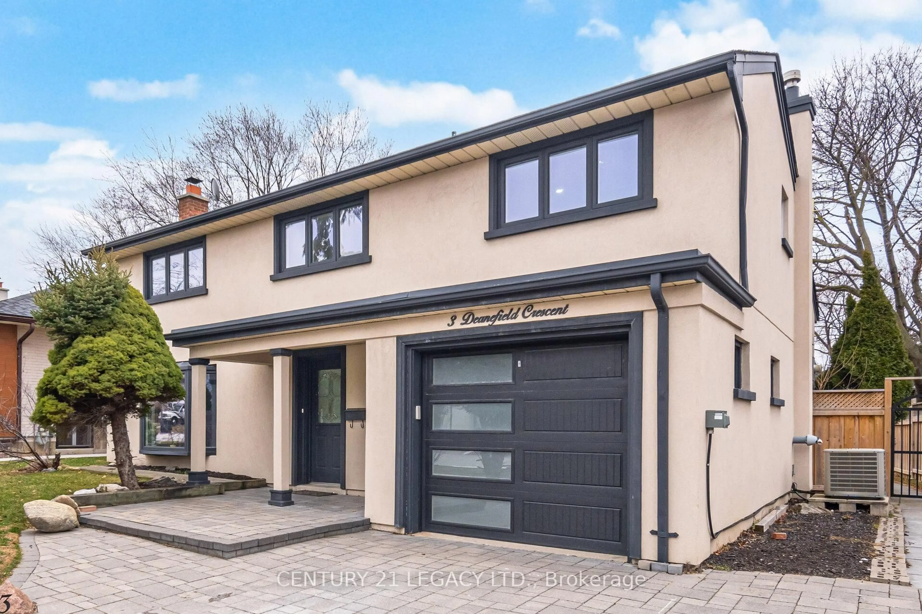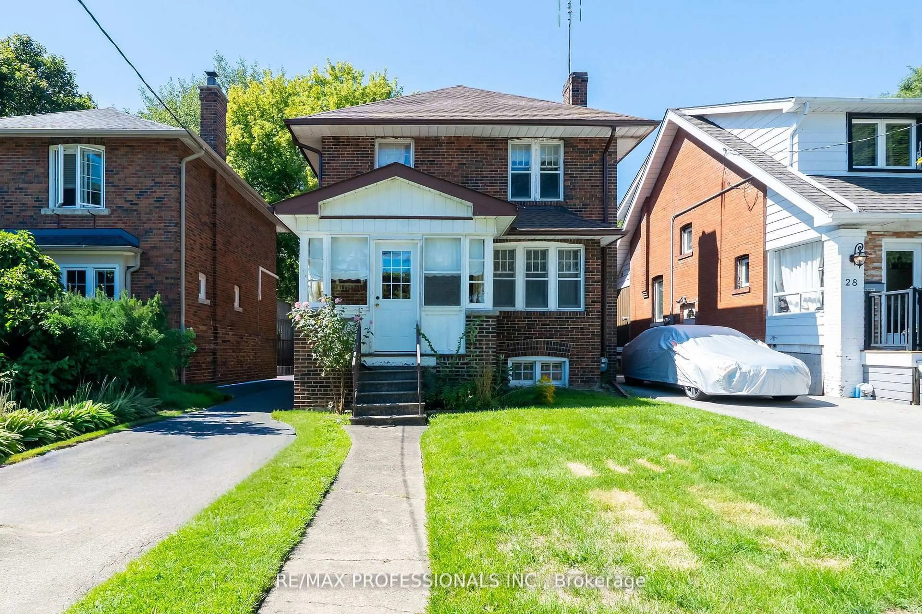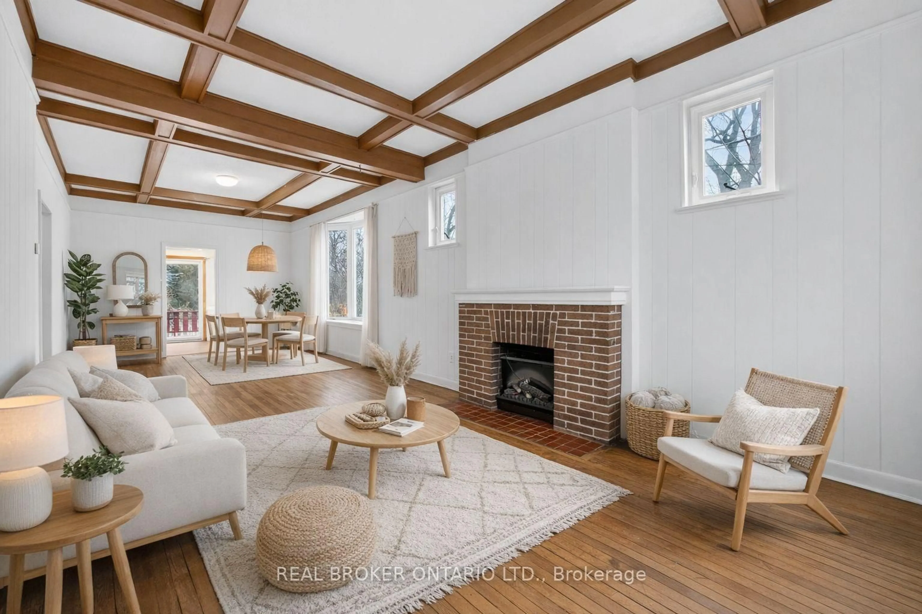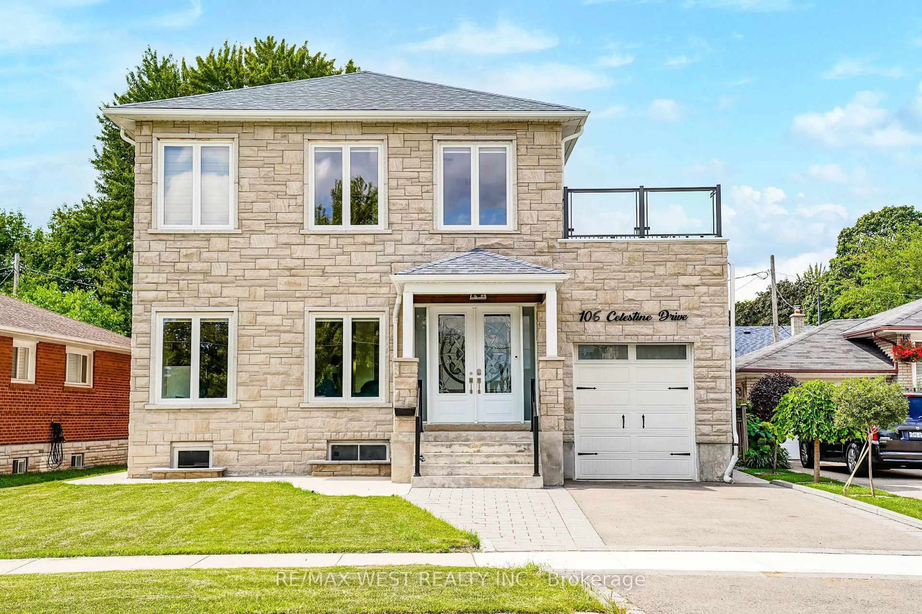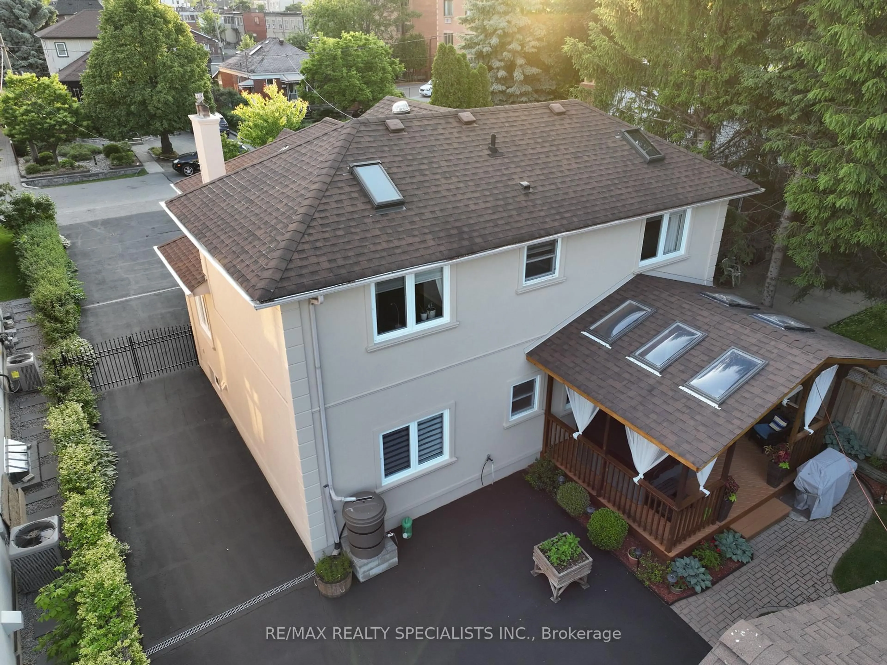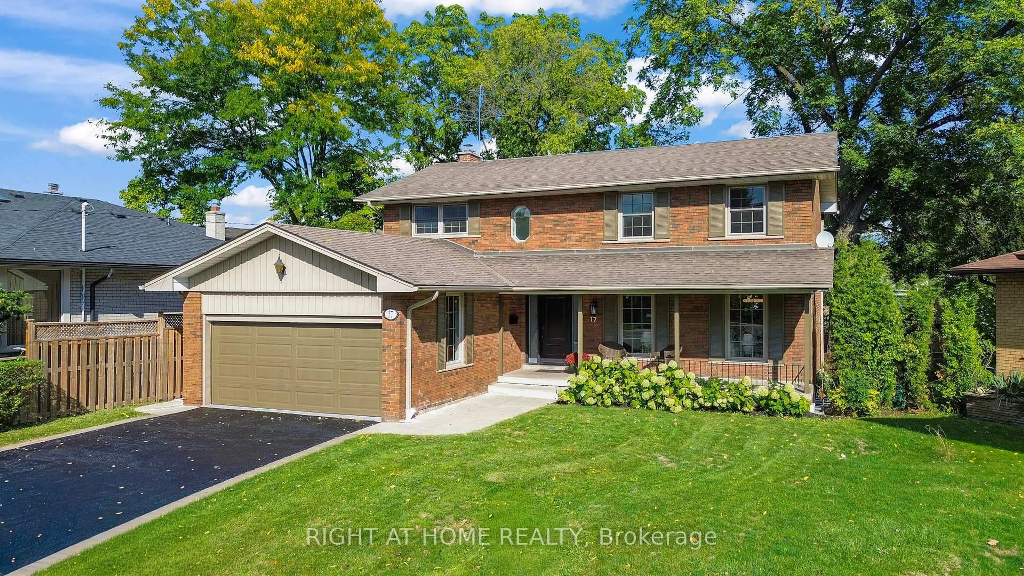Welcome to The Kingsway! This charming 3+1 bedroom bungalow is nestled on a picturesque, tree-lined street in a sought-after, family-friendly neighbourhood surrounded by multi-million dollar homes. Set on a generous corner lot, the home boasts a private, fully fenced south-facing backyard perfect for relaxing or entertaining. Step inside to an open-concept living and dining area featuring a cozy wood-burning fireplace and a renovated kitchen. The full-sized basement offers a versatile layout with an additional bedroom, a large recreation room, and plenty of space for a home office, gym, or playroom. Located within walking distance to top-rated schools, including Etobicoke Collegiate, Our Lady of Sorrows, and Kingsway College. Enjoy being just steps away from Donnybrook Park with its playground, green space and lots of activities throughout the year for children of all ages! A community center with a public pool and arena nearby, and the vibrant shops, cafes, and restaurants of The Kingsway and Bloor Street. Easy access to TTC and major highways (401, 427, QEW) ensures effortless commuting. Don't miss this rare opportunity to own a move-in ready home in one of Etobicokes most desirable neighborhoods! Come make it yours! Offers anytime!
Inclusions: Fridge '23, stove '23, dishwasher, b/i microwave, washer, dryer, brown storage closet in basement office, california shutters, all electrical light fixtures, all window coverings, central a/c, hot water tank owned.
