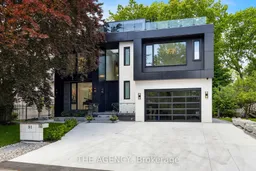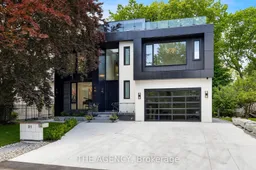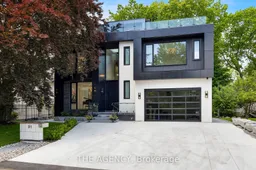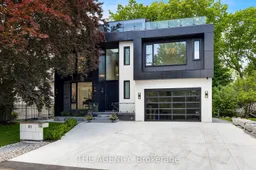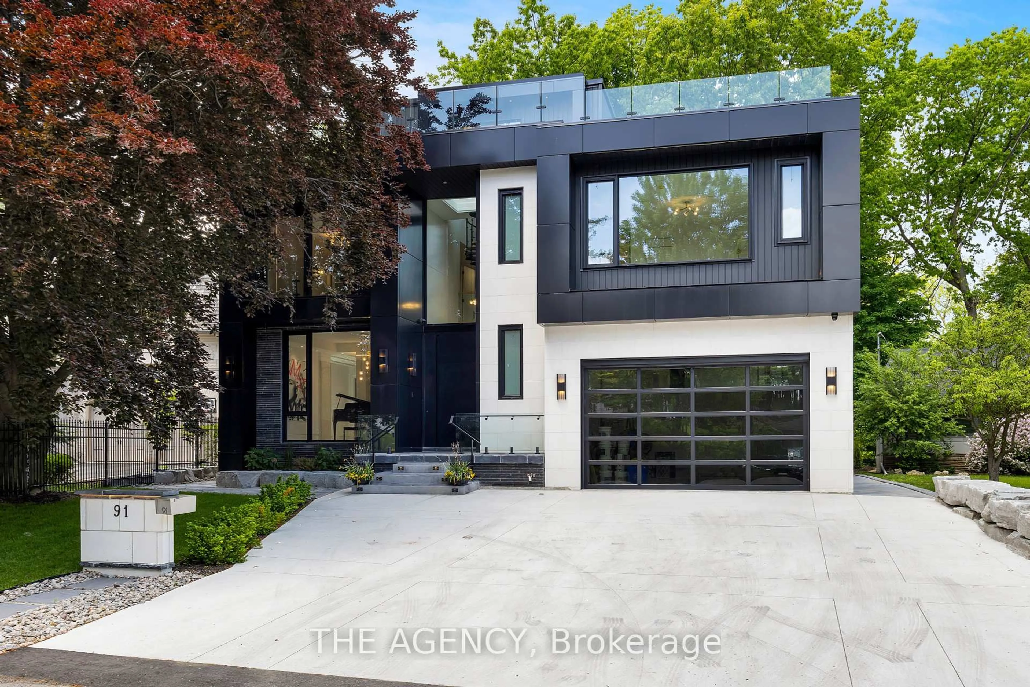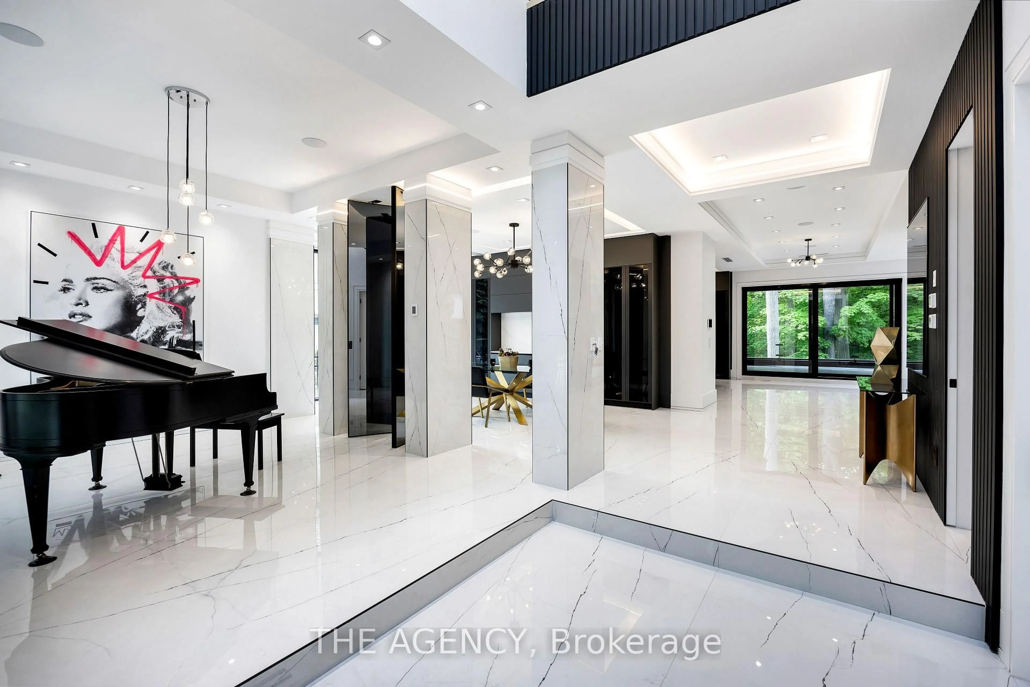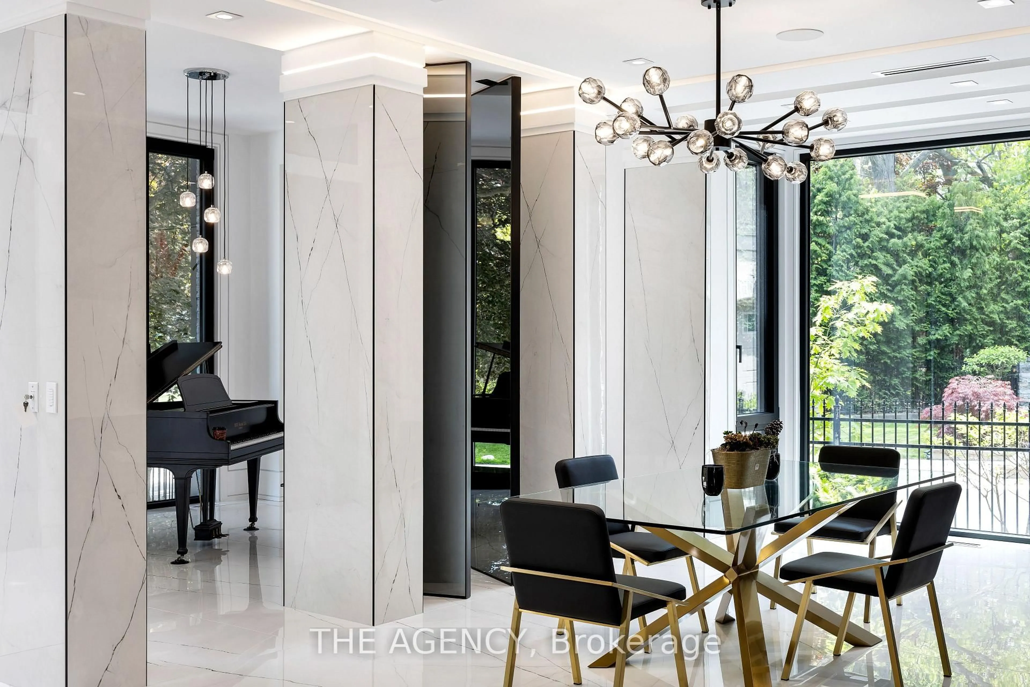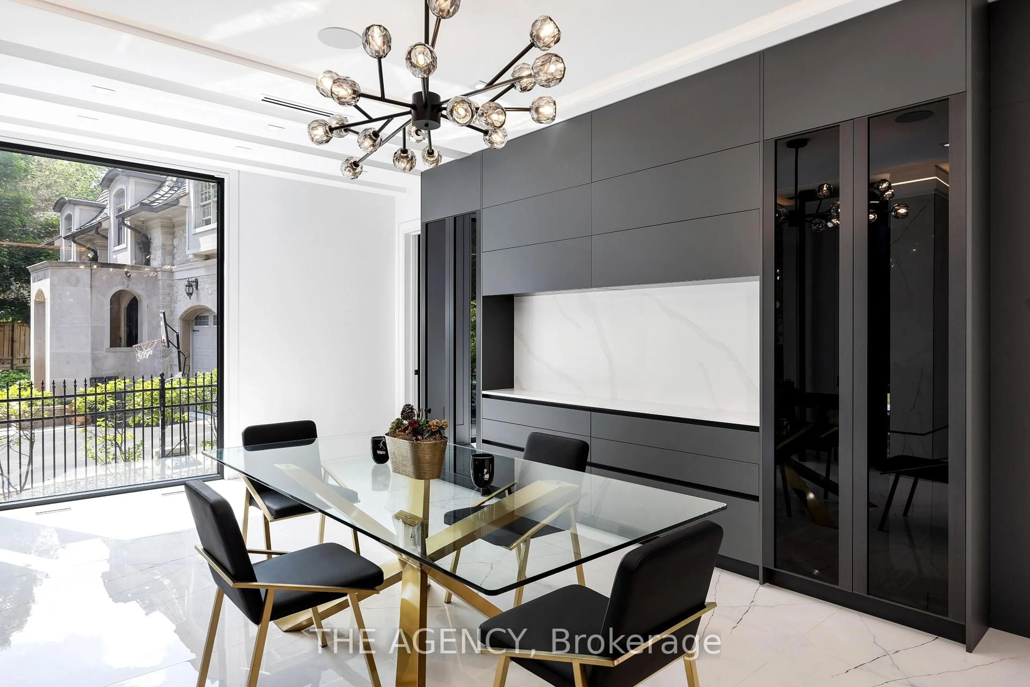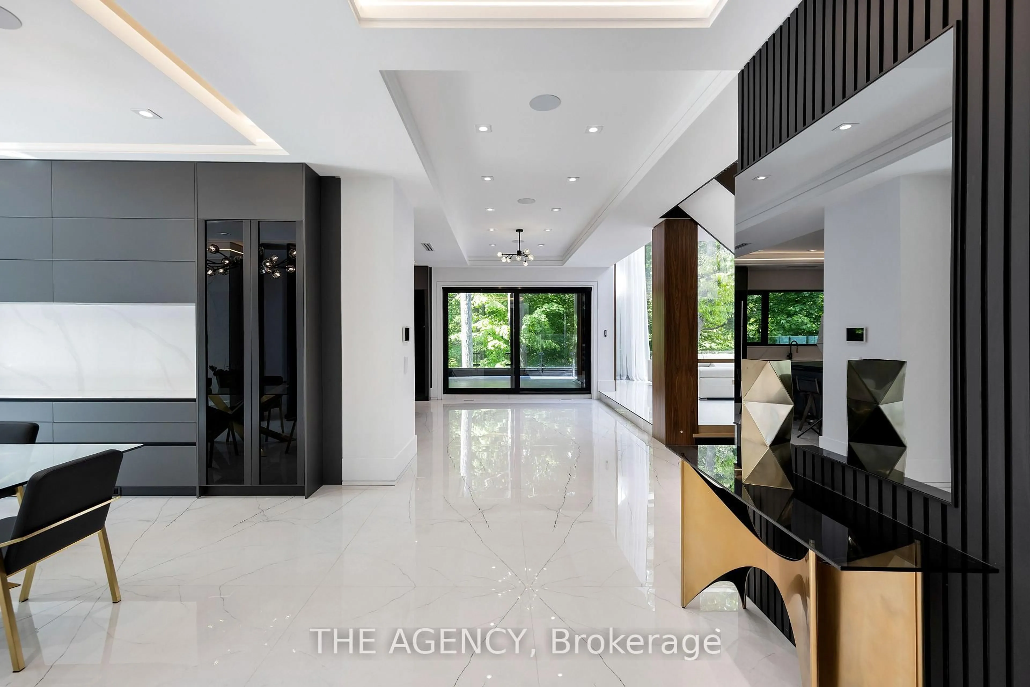91 Valecrest Dr, Toronto, Ontario M9A 4P5
Contact us about this property
Highlights
Estimated valueThis is the price Wahi expects this property to sell for.
The calculation is powered by our Instant Home Value Estimate, which uses current market and property price trends to estimate your home’s value with a 90% accuracy rate.Not available
Price/Sqft$940/sqft
Monthly cost
Open Calculator

Curious about what homes are selling for in this area?
Get a report on comparable homes with helpful insights and trends.
+3
Properties sold*
$2.7M
Median sold price*
*Based on last 30 days
Description
A singular masterpiece in Canada, this ultra-modern estate in Edenbridge, Toronto redefines luxury living. Surrounded by serene ravine views, the residence showcases European-imported finishes that exude sophistication. An Italian-imported kitchen, complete with a butler's pantry and a custom mechanical quartz island, elevates culinary experiences while soaring ceilings enhance the sense of space. The bespoke two-level garage lift serves as both function and art, perfectly complementing the design. Heated driveways and walkways offer comfort year-round, leading to an immaculate primary suite with a wrap around balcony for tranquil views. An elevator and a striking spiral staircase provide access to a custom rooftop pergola, perfect for entertaining under the stars. Indoor amenities include a luxurious pool, hot tub, state-of-the-art gym, and an impressive wine cellar, ensuring an extravagant lifestyle at every turn. This estate is a true sanctuary, crafted for those who demand the finest in life.
Property Details
Interior
Features
Main Floor
Living
4.71 x 3.59577Picture Window / O/Looks Frontyard / Marble Floor
Dining
4.33 x 3.75B/I Shelves / Formal Rm / Marble Floor
Kitchen
4.84 x 4.97B/I Appliances / Centre Island / Pantry
Great Rm
6.36 x 6.27Picture Window / B/I Shelves / Picture Window
Exterior
Features
Parking
Garage spaces 4.5
Garage type Built-In
Other parking spaces 4
Total parking spaces 8.5
Property History
