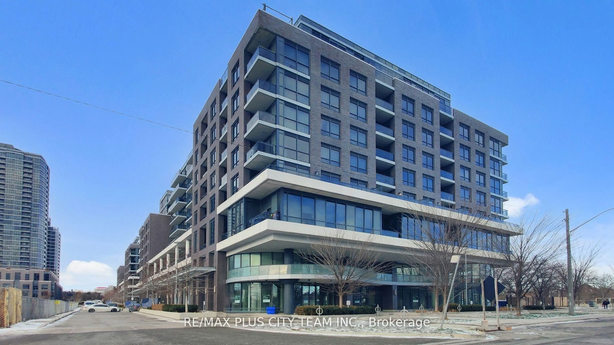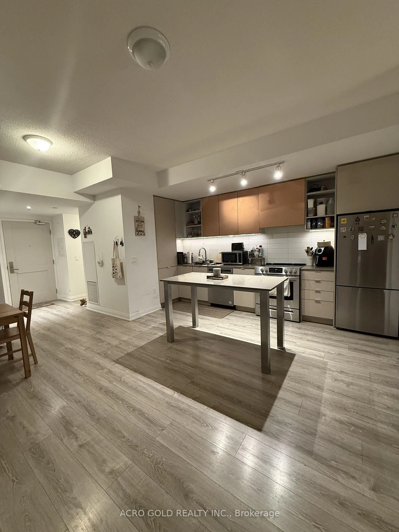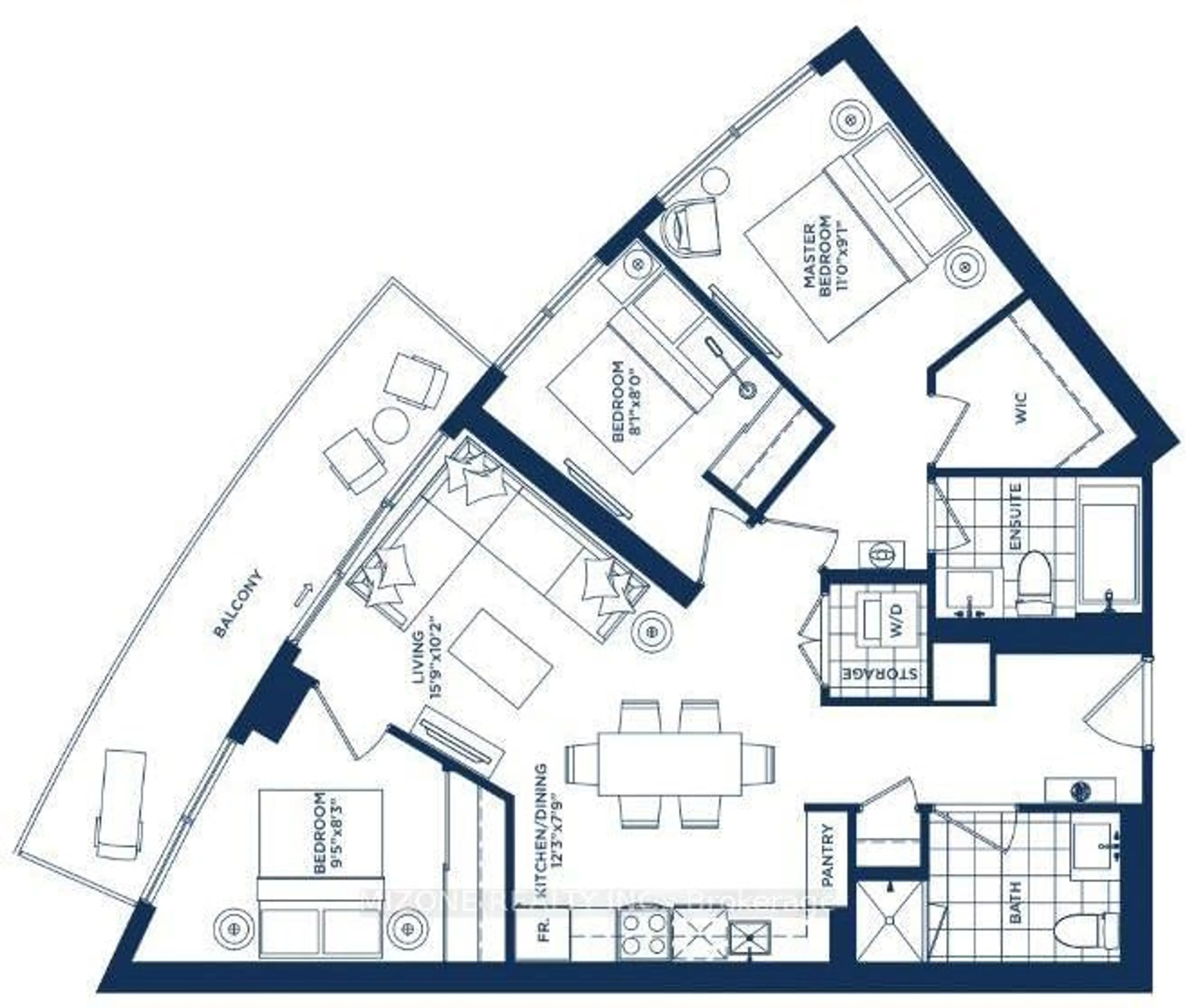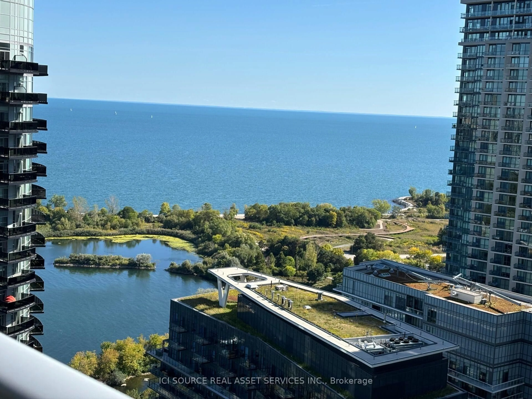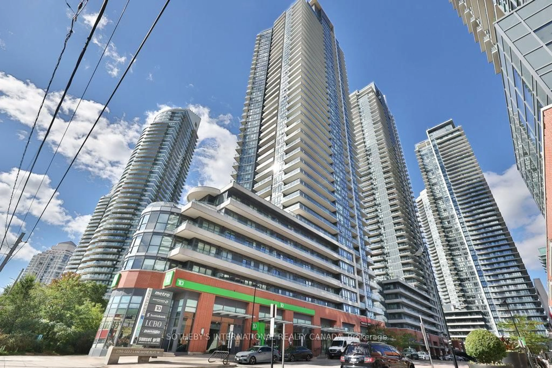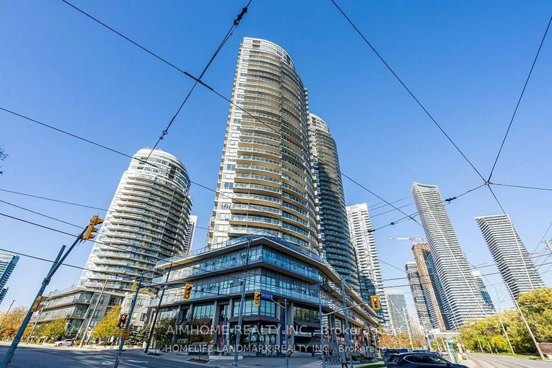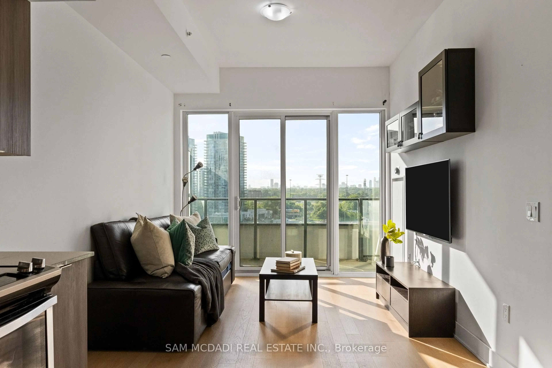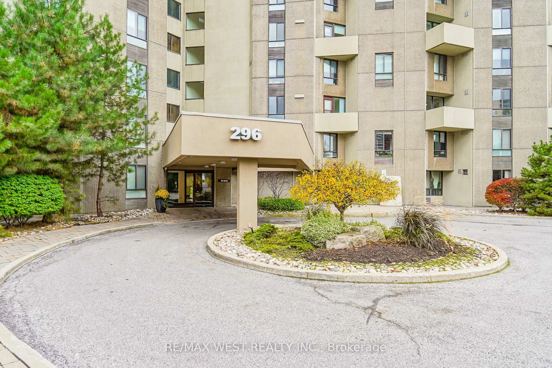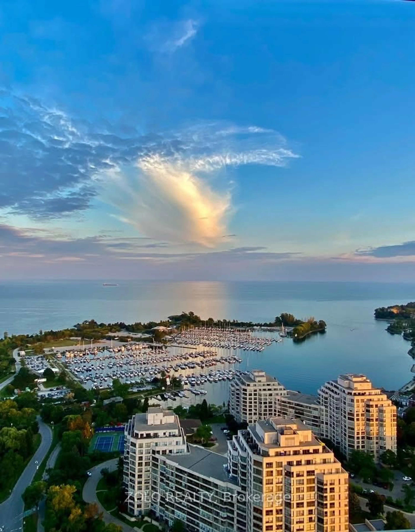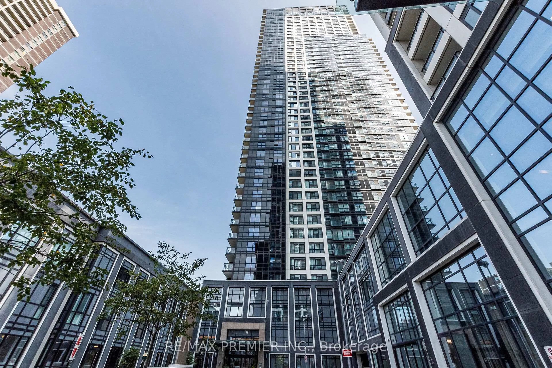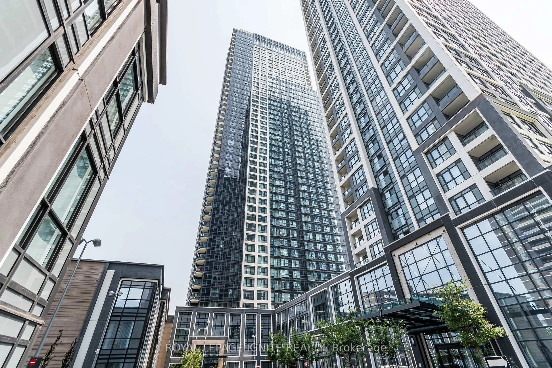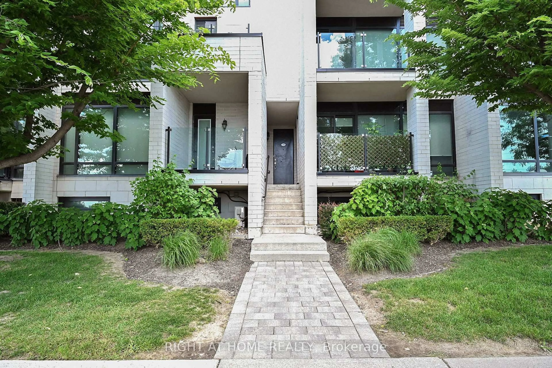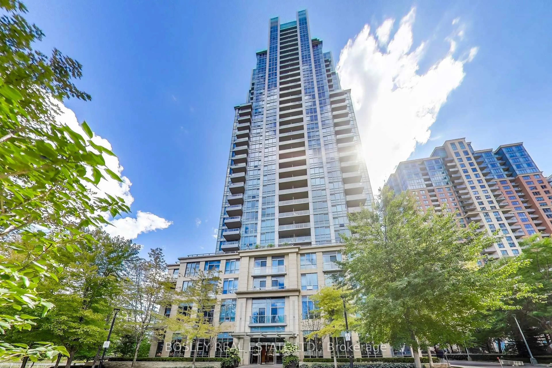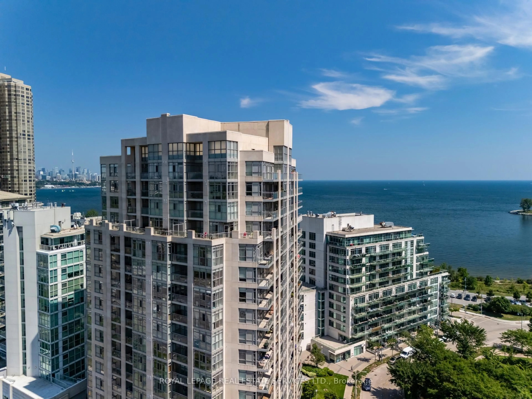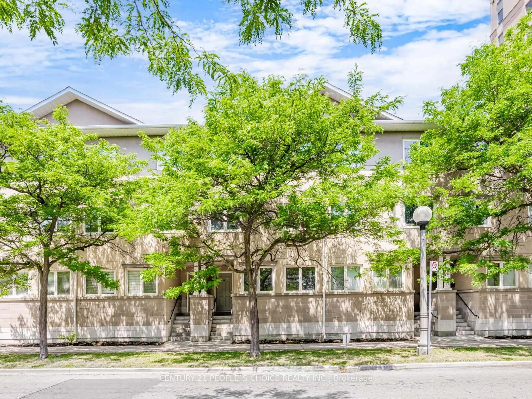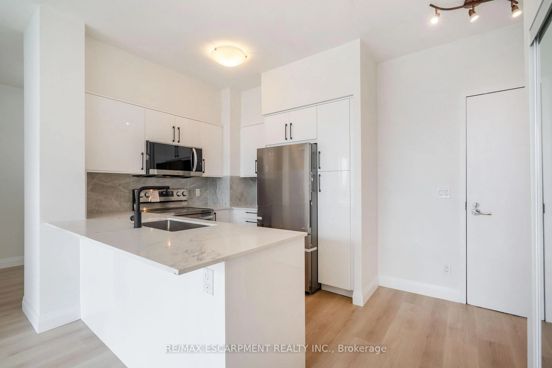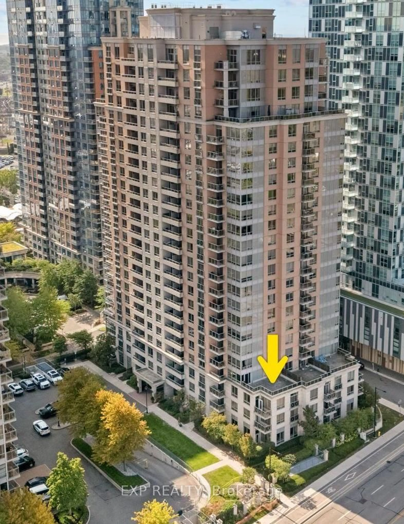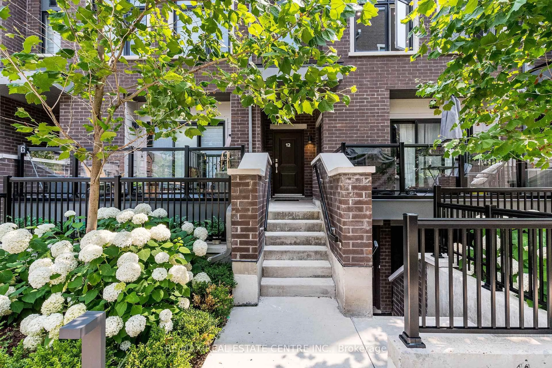Discover your next chapter in this exceptional 2 +1 bedroom, 2-bath, PENTHOUSE offering SOUTH & WEST facing views with 2 OWNED PARKING SPACES! This bright CORNER UNIT offers a unique blend of convenience, comfort and a carefree lifestyle. It is flooded with natural light throughout the day and the wall of windows offers breathtaking sunsets each evening. The upgraded kitchen with sleek granite countertops, stainless steel appliances and entertainer's island is the perfect backdrop for hosting friends or enjoying a quiet morning coffee. Renovated and accessible bathroom 2022. Both bedrooms are generously sized with ample closet space, including a walk-in closet. Nestled between the charm of Islington Village - historic Village of Murals - and the refined elegance of The Kingsway. Walk to shops, restaurants and services in this established and vibrant neighbourhood. Islington and Kipling Stations are at your doorstep. Prime location directly across from the upcoming Etobicoke Civic Centre with a new library, Community Centre, parks, public space and commercial/retail. Enjoy ultimate convenience in a well-managed building with resort-style amenities: indoor pool, gym, sauna, theatre, billiards room, party room, ample visitor parking and 24/7 concierge. Take advantage of income potential by leasing out 2nd parking spot.
Inclusions: All existing appliance, window coverings and electrical fixtures.
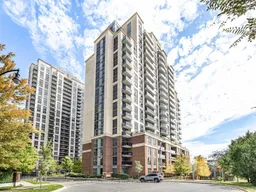 23
23

