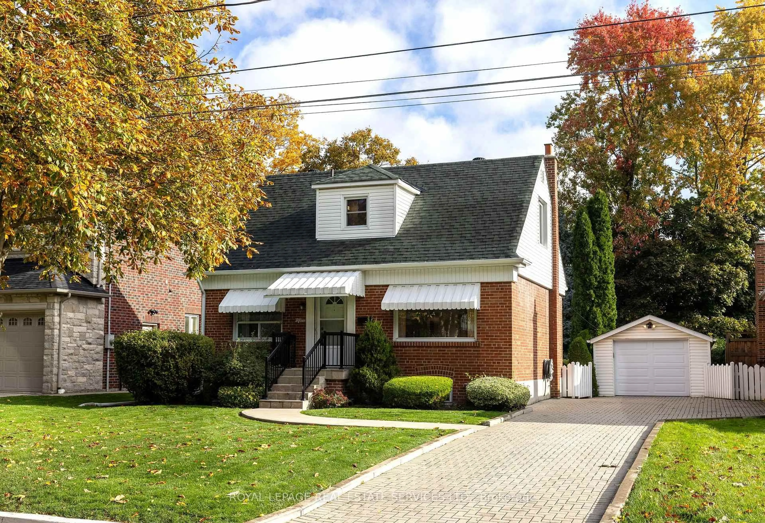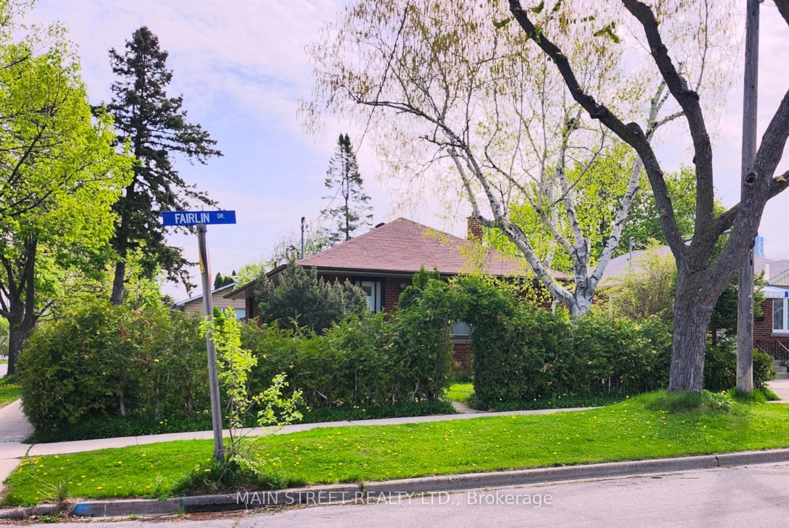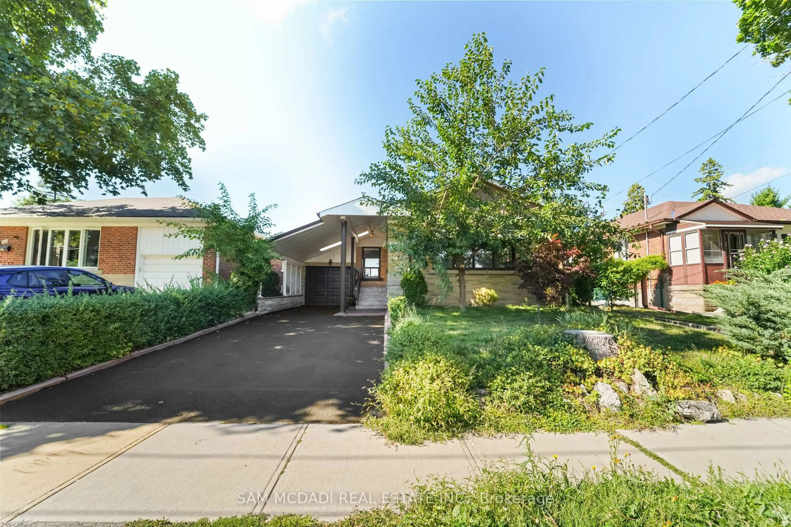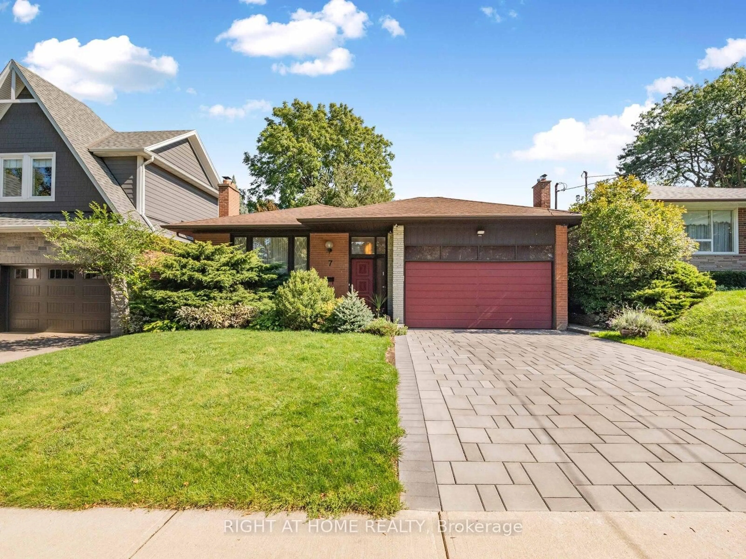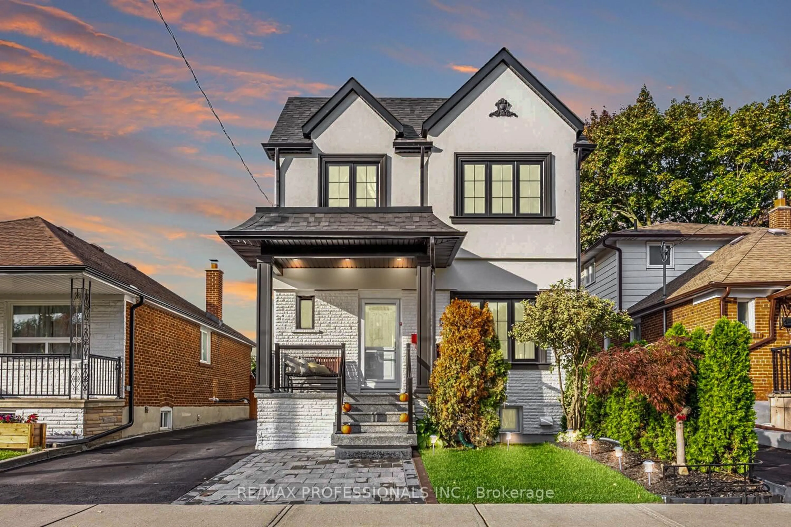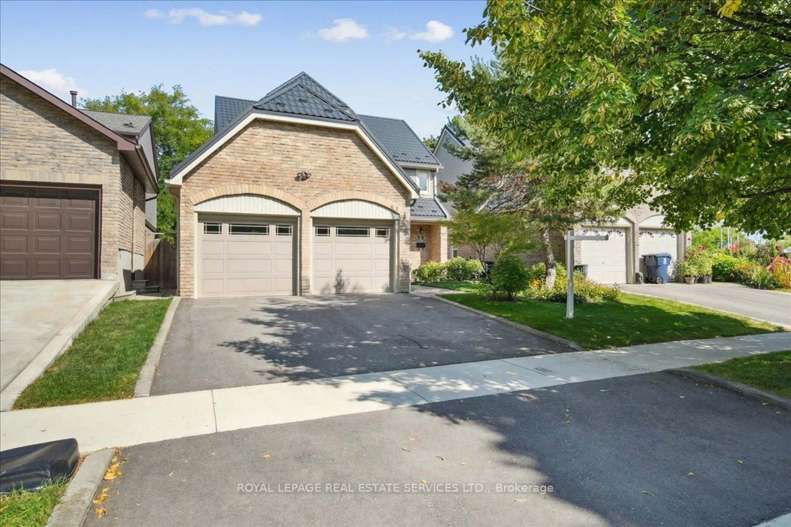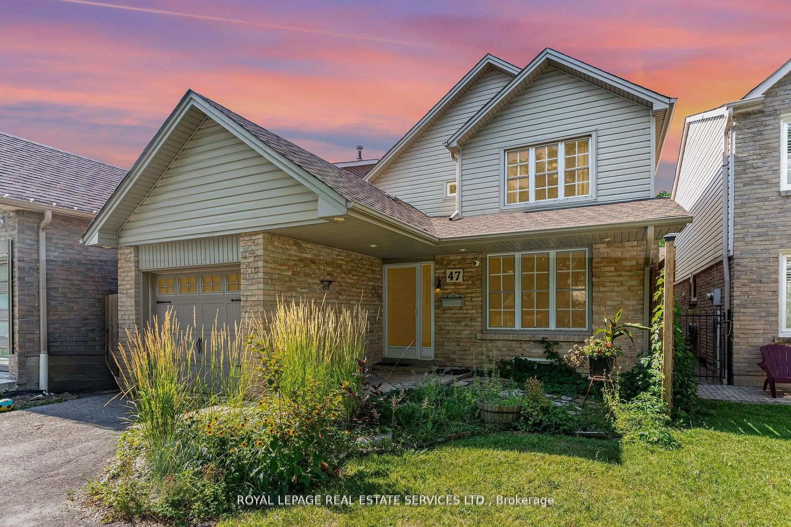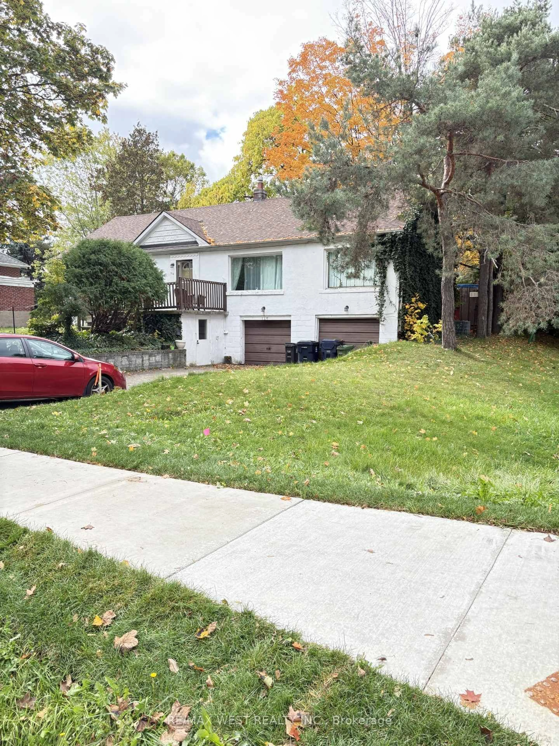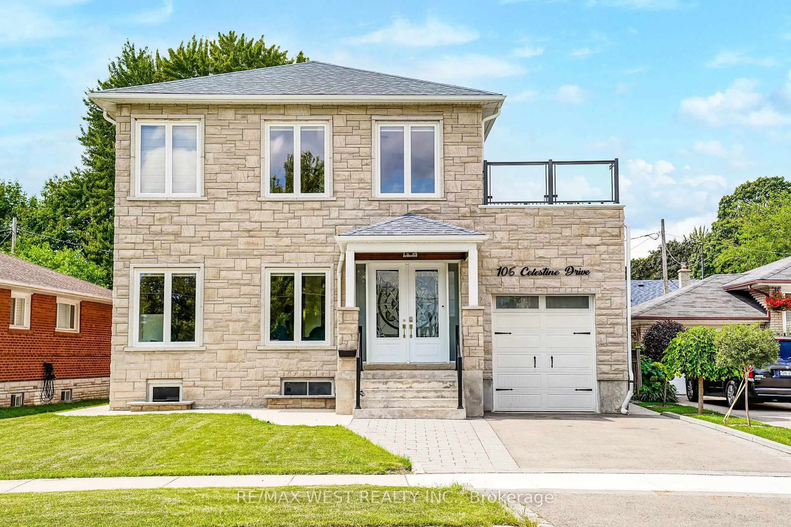This stunning, meticulously maintained, and fully renovated house is nestled in a fantastic, quiet, family-friendly neighborhood and has been upgraded from top to bottom with no expense spared. Enjoy a bright and spacious open-concept layout featuring a modern kitchen with sleek appliances, stylish backsplash and a practical breakfast bar - perfect for everyday living and entertaining. The main level offers three generously sized bedrooms and a clean & contemporary 4-piece bathroom. The finished basement adds incredible versatility, ideal for an in-law or nanny suite, or easily transformed into a separate rental unit for added income! Complete with two bedrooms, two bathrooms, ample natural light, and excellent storage space. Truly the ideal location - steps to top-rated schools, parks, shopping & transit. Quick commute to downtown, easy highway access, and minutes to Pearson Airport.
Inclusions: Elfs, Window Coverings, Existing Stainless Steel Appliances: Fridge, Stove (Brand New), Hood, Dishwasher. Whirlpool Washer & Dryer. Newer Furnace & AC (2018). Garage Door Opener + 2 Remotes.
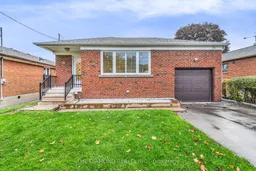 50
50

