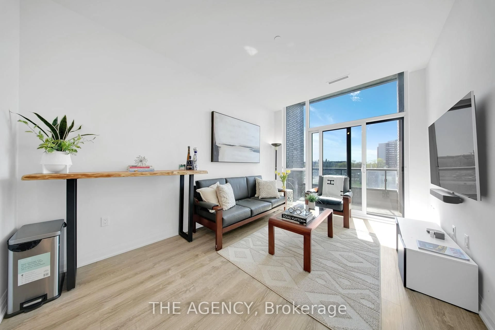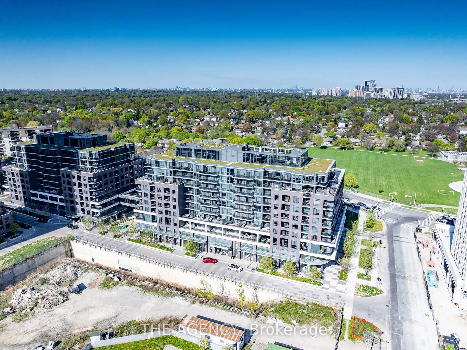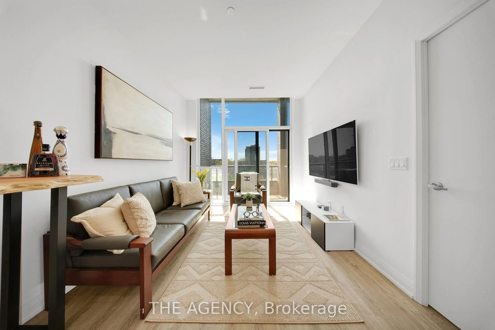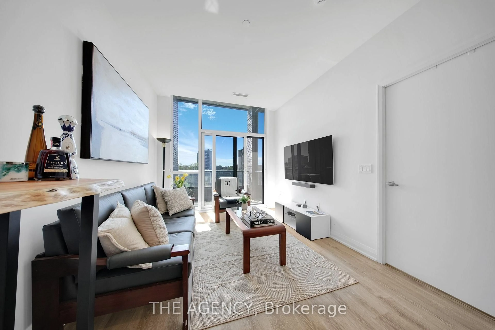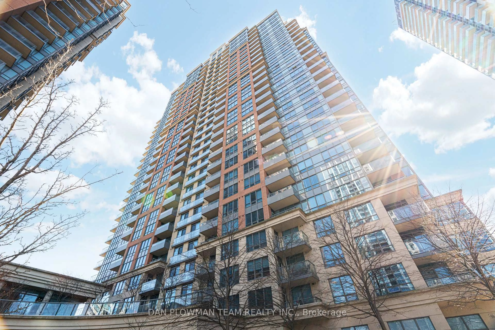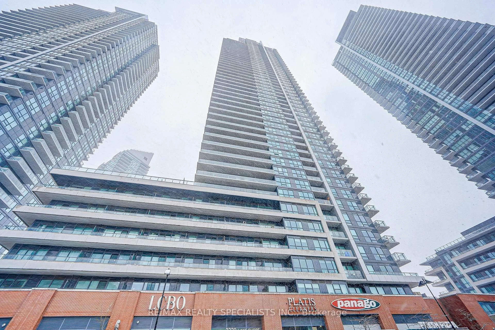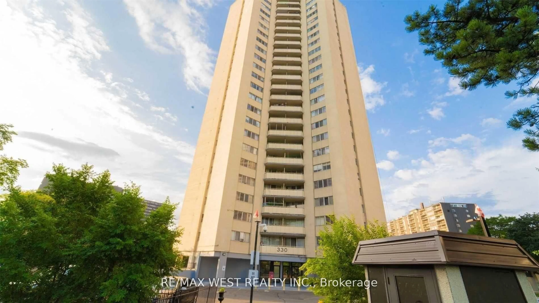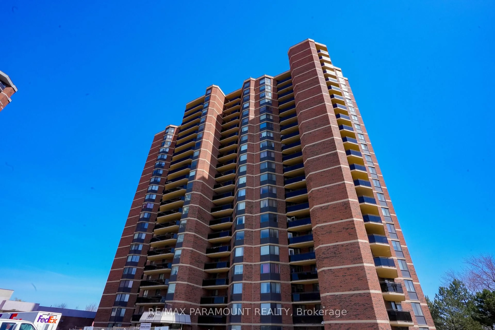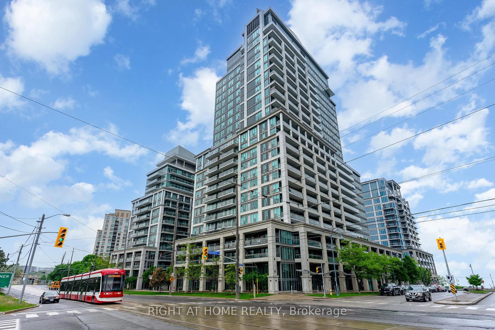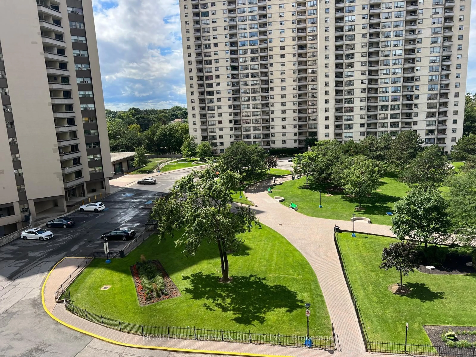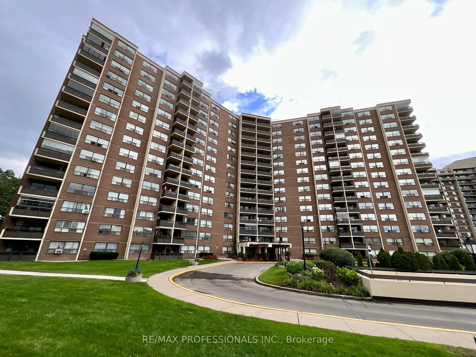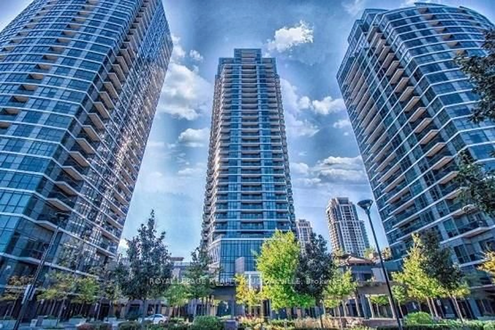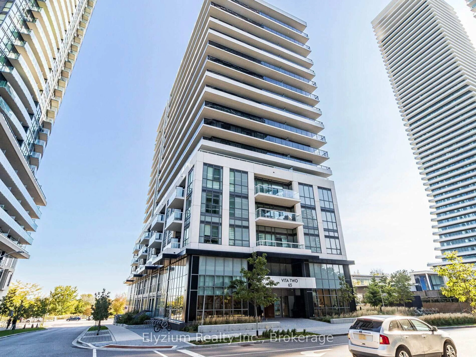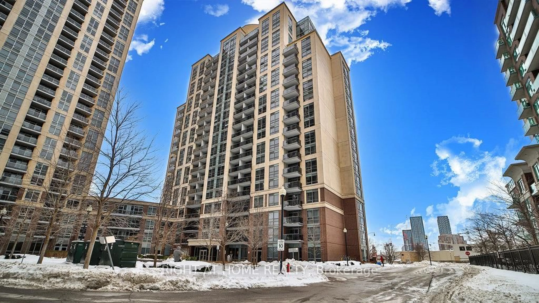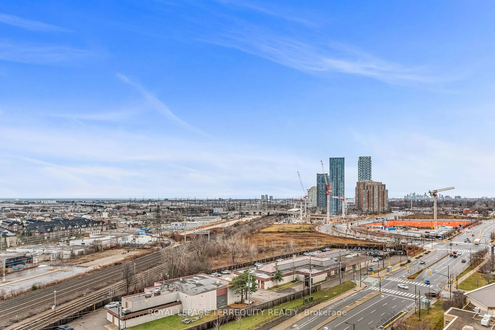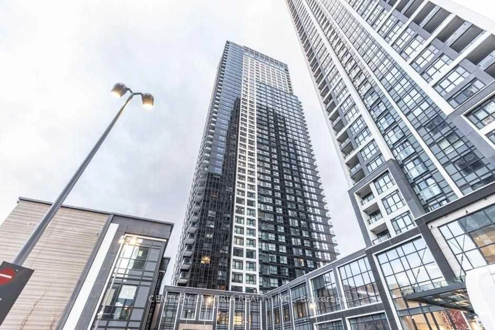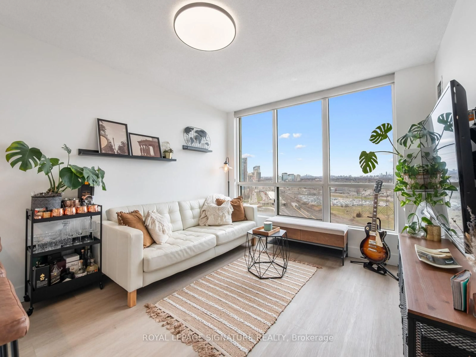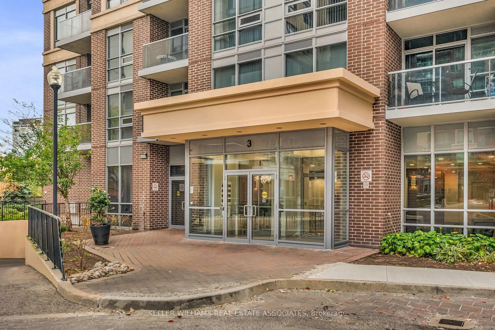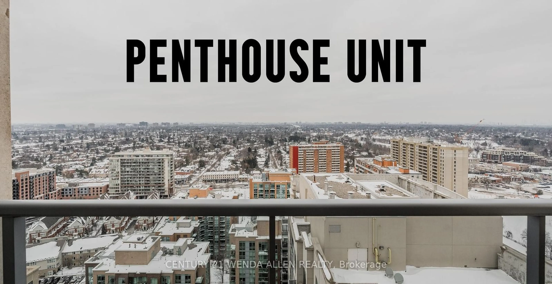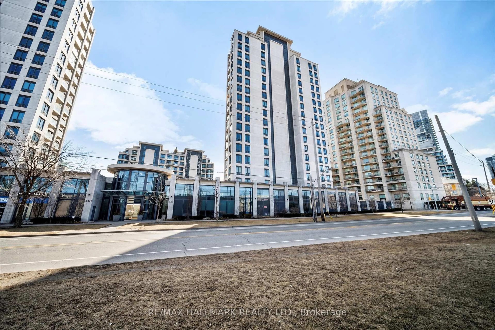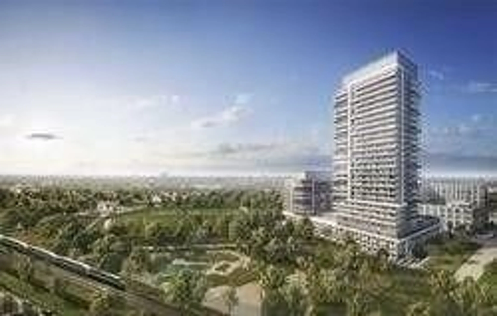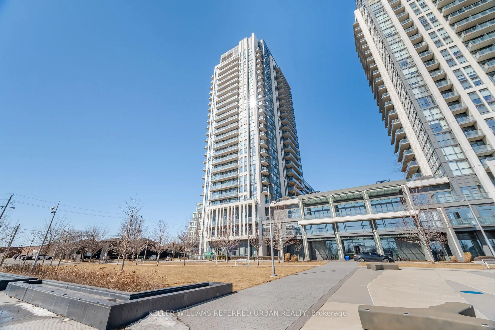10 Gibbs Rd #319, Toronto, Ontario M9B 0E2
Contact us about this property
Highlights
Estimated valueThis is the price Wahi expects this property to sell for.
The calculation is powered by our Instant Home Value Estimate, which uses current market and property price trends to estimate your home’s value with a 90% accuracy rate.Not available
Price/Sqft$717/sqft
Monthly cost
Open Calculator

Curious about what homes are selling for in this area?
Get a report on comparable homes with helpful insights and trends.
+46
Properties sold*
$622K
Median sold price*
*Based on last 30 days
Description
Step into this beautifully designed west-facing condo offering style, comfort, and incredible convenience. Ideal for first-time buyers or investors, this 1 Bedroom + Den unit features soaring 9-foot ceilings and expansive floor to ceiling windows that fill the space with natural light. The modern kitchen is outfitted with quartz countertops, custom built in appliances, and seamless cabinetry perfectly blending form and function. The spacious bedroom offers privacy and comfort, while the den provides flexible space for a home office, guest room, or reading nook. Enjoy scenic views overlooking the planned town square, a community hub set to elevate the areas appeal and walk ability. Perfectly located with quick access to Hwy 427, QEW, 401, and the Gardiner Expressway, plus easy transit access to Kipling Station, commuting is a breeze. Nearby amenities include schools, parks, shopping, and the exciting redevelopment of Cloverdale Mall. This contemporary condo is located in a newer luxury building loaded with top-tier amenities including a gym, yoga studio, party and media rooms, an outdoor pool, BBQ terrace, and more. Maintenance fees include high-speed internet, adding great value.Dont miss your chance to own in this high growth area that's poised for the future!
Property Details
Interior
Features
Main Floor
Dining
2.74 x 5.06Br
2.74 x 4.02Den
2.4 x 3.38Living
2.74 x 5.06Exterior
Features
Parking
Garage spaces 1
Garage type Underground
Other parking spaces 0
Total parking spaces 1
Condo Details
Inclusions
Property History
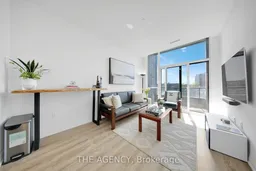 38
38