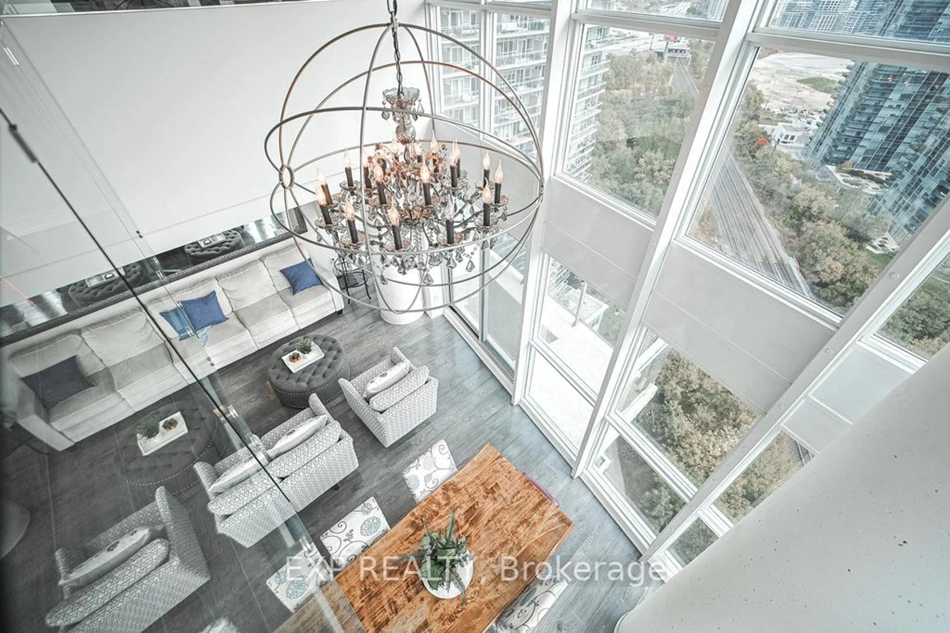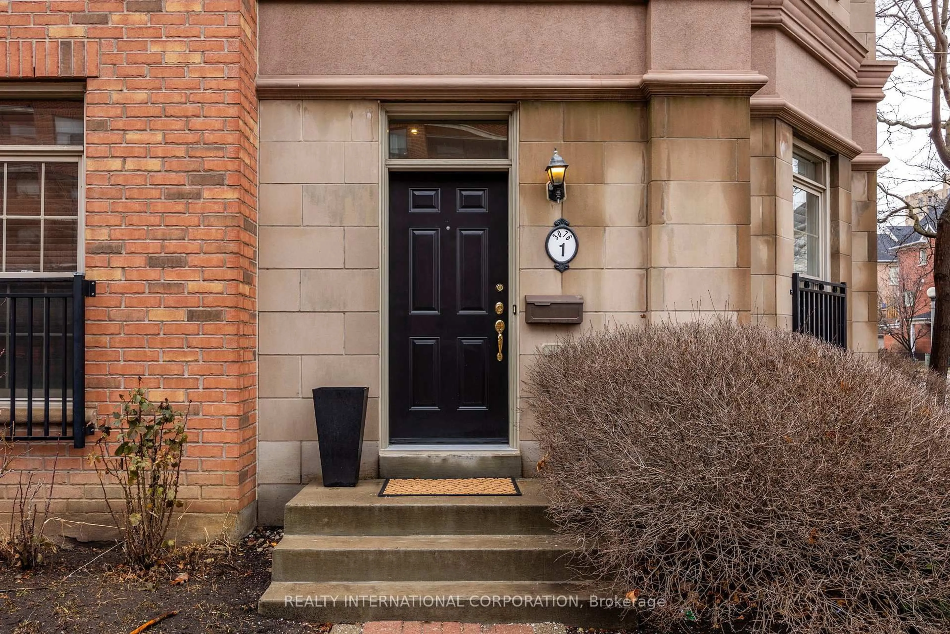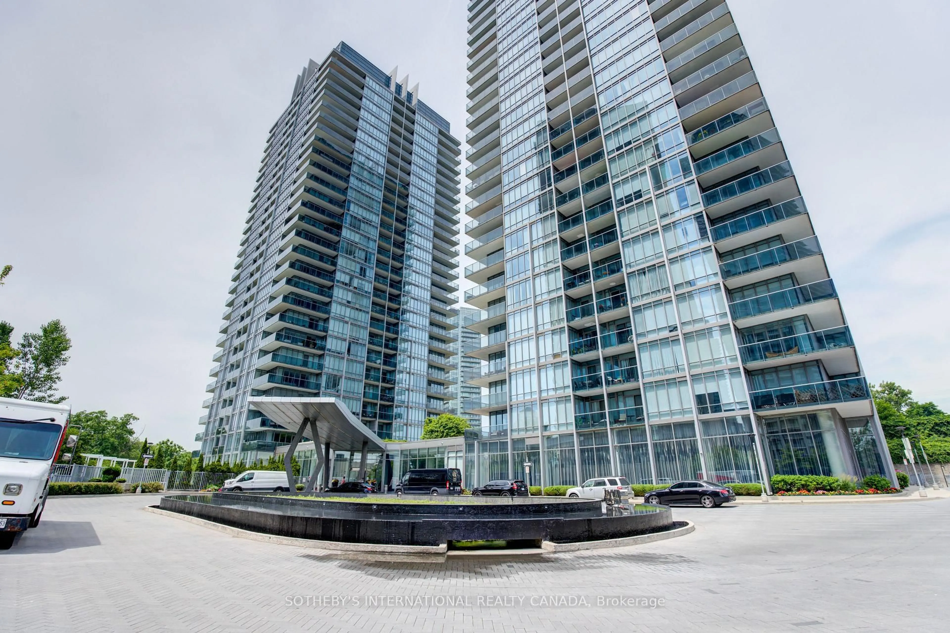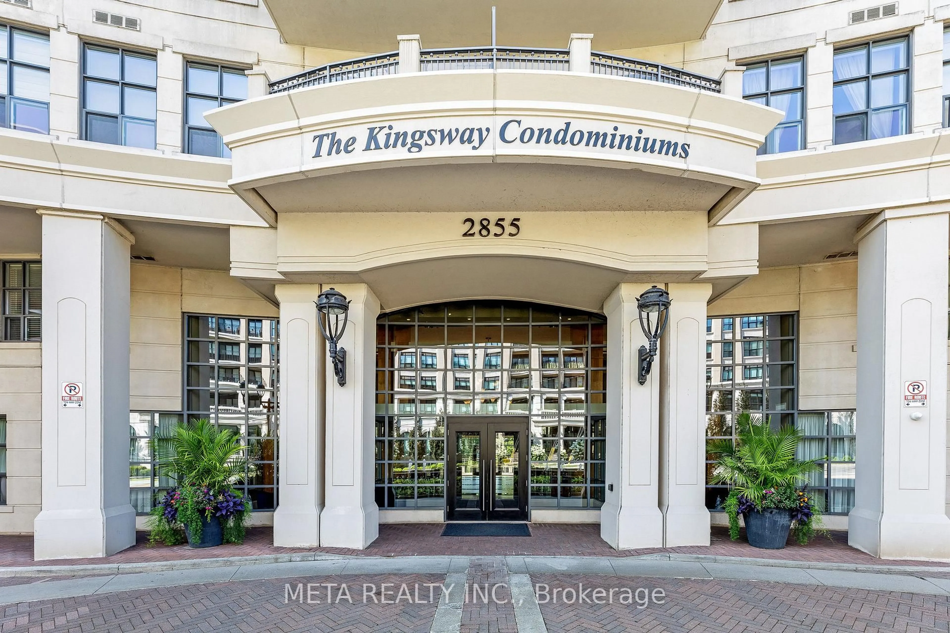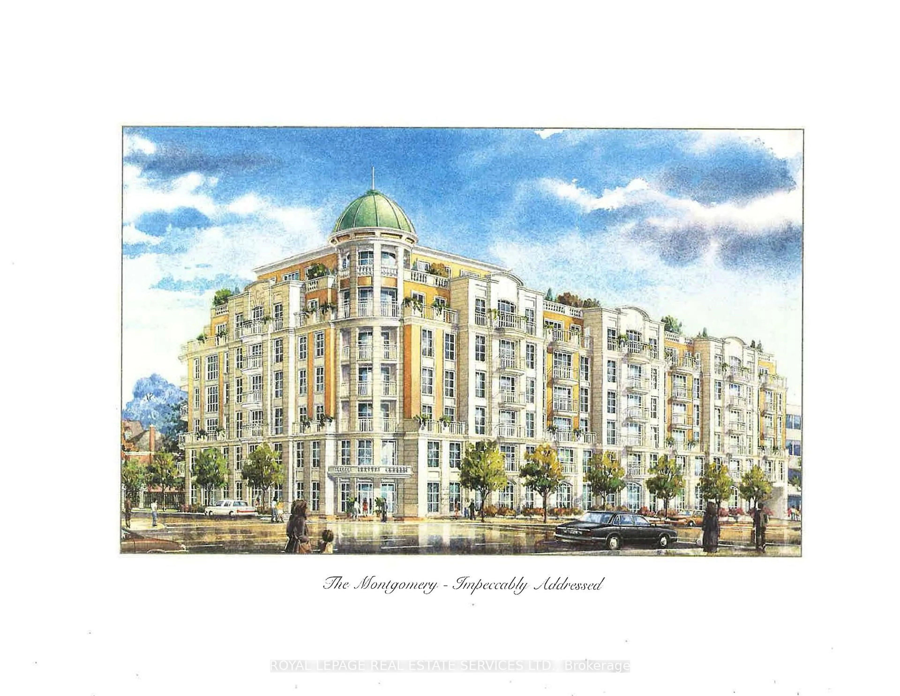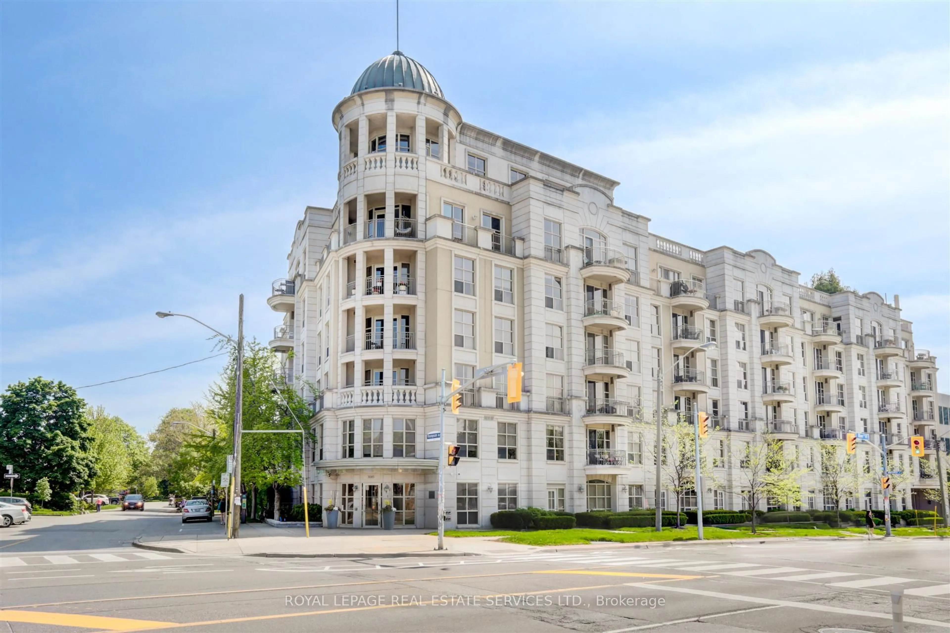Welcome to this rarely available 3-bedroom, (1700 sf.) southeast corner suite, redesigned with modern luxury in mind. From the moment you step into the grand foyer, you're greeted by a sense of space, light, and refinement. The open-concept floor plan flows effortlessly from room to room, showcasing sophisticated features such as smooth coffered ceilings, 6'' baseboards, distinctive crown moulding, wall sconces, wainscoting and an elegant fireplace. Expansive windows showcase sweeping views that stretch across treetops, the city skyline, the CN Tower and the lake beyond. The sleek renovated kitchen is an entertainer's dream, while both bathrooms boast spa-inspired finishes. Each of the 3 bedrooms offer custom built-ins, closet organizers, and spectacular views. The primary suite is a true retreat, featuring a walk-in closet and beautifully appointed 4-piece bathroom. With a south-facing terrace and a rare ensuite locker, this condo also comes with three parking spaces, two of them equipped with EV chargers. Ideally located just two blocks from Bloor Street, near South Kingsway and with quick access to major highways, this suite combines convenience with lifestyle and is perfect for families, downsizers, and those who love to entertain.
Inclusions: Stainless steel fridge, stove, rangehood, microwave, dishwasher (2025). Washer and dryer (2025). All custom built-ins. All electrical light fixtures, pot lights and sconces. All custom window treatments, (as is). Built-in Murphy bed in 2nd bedroom, (as is). Condo fees include 3 parking, (2 with EV chargers) hydro, water, gas, cable TV, internet and access to resort like amenities such as an indoor pool, gym, squash court and 24 hr. concierge service.
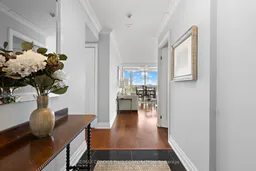 27
27

