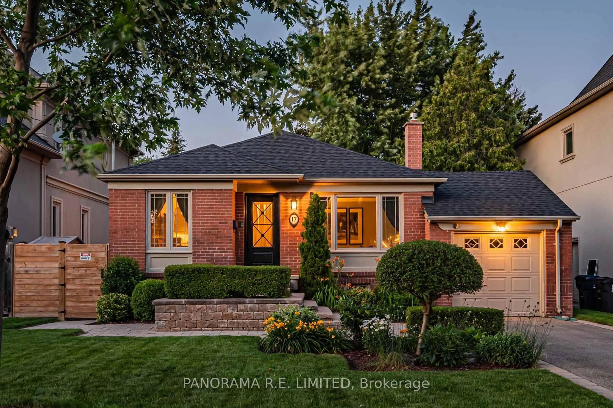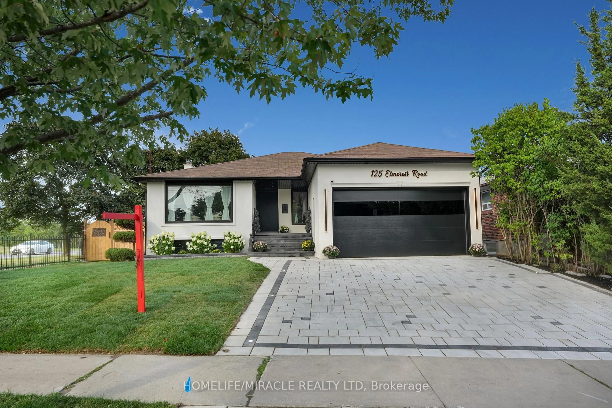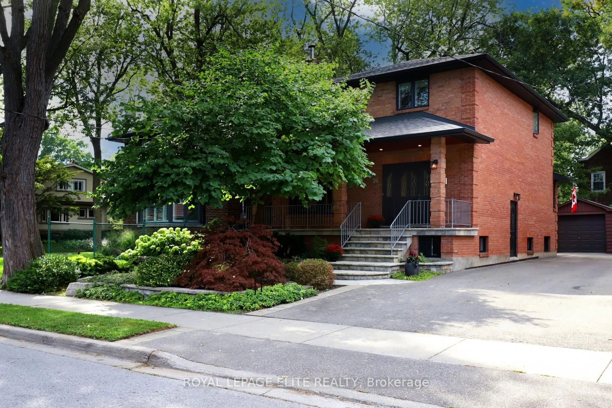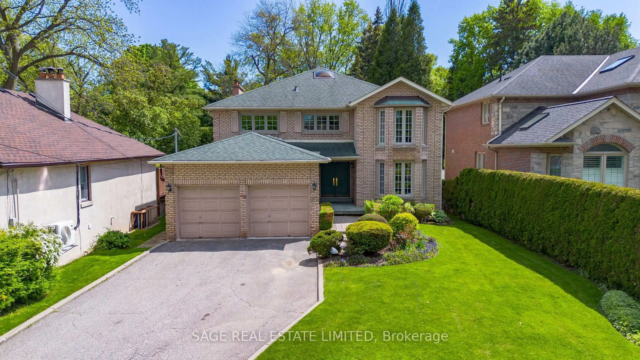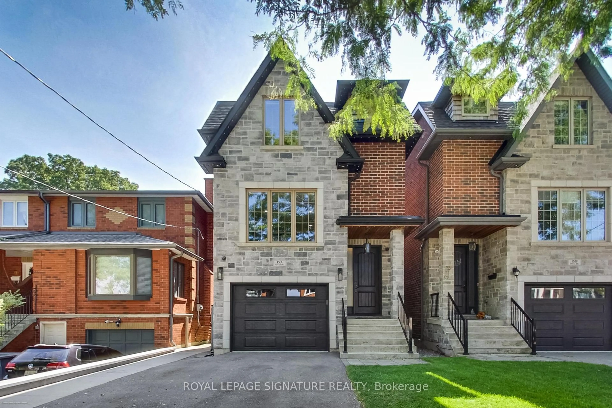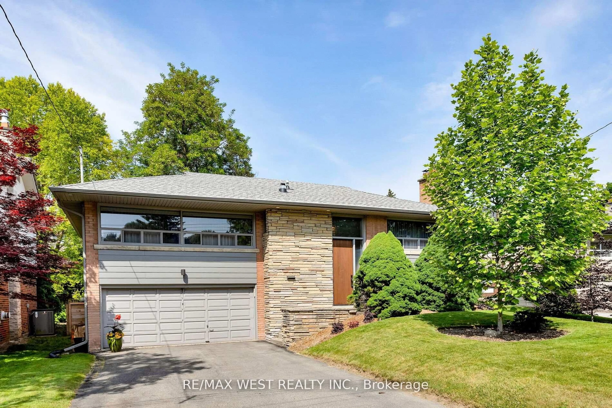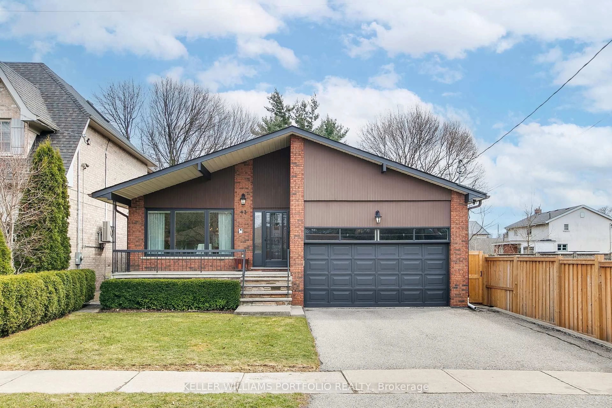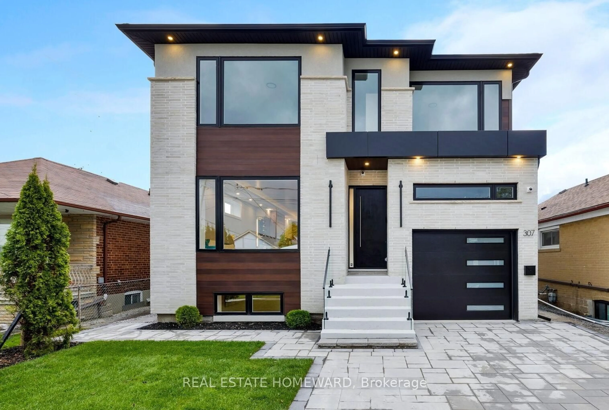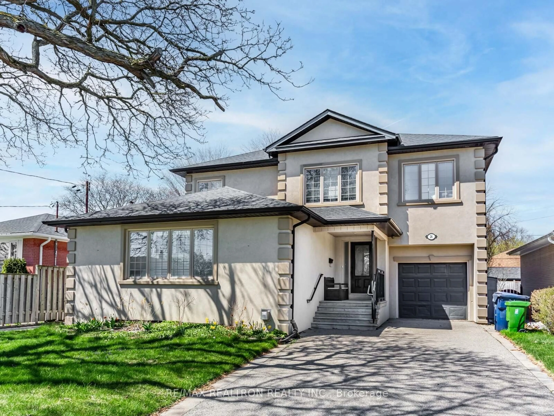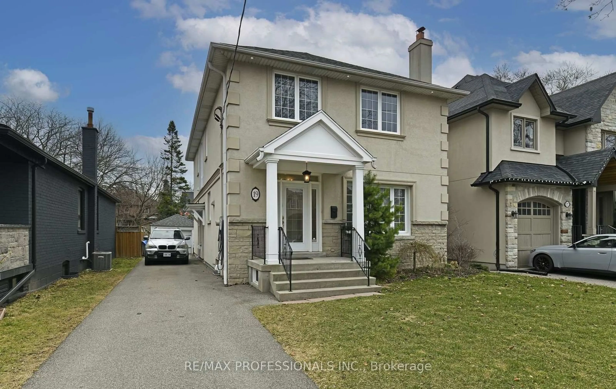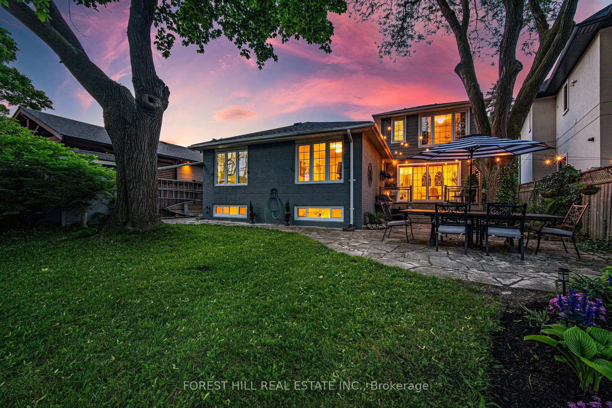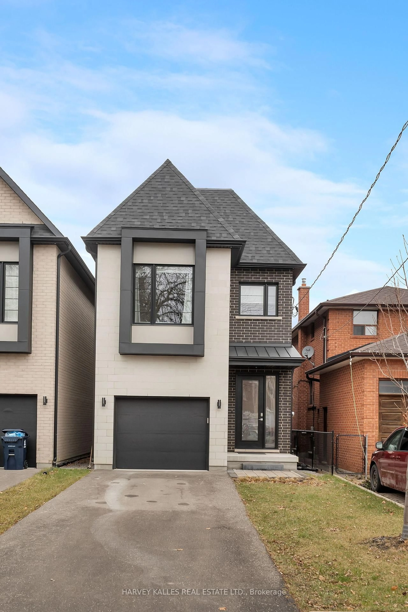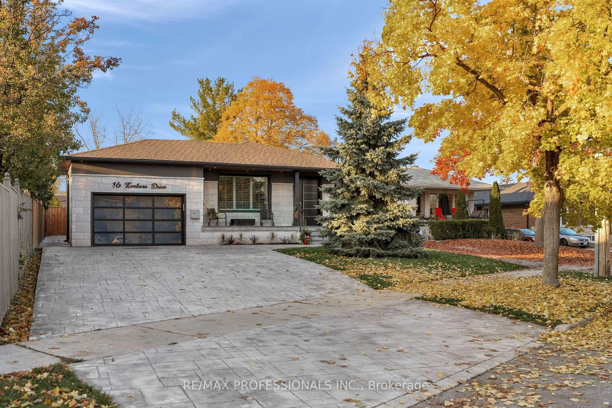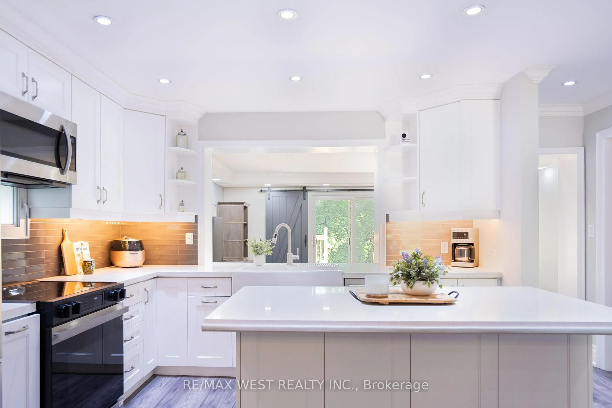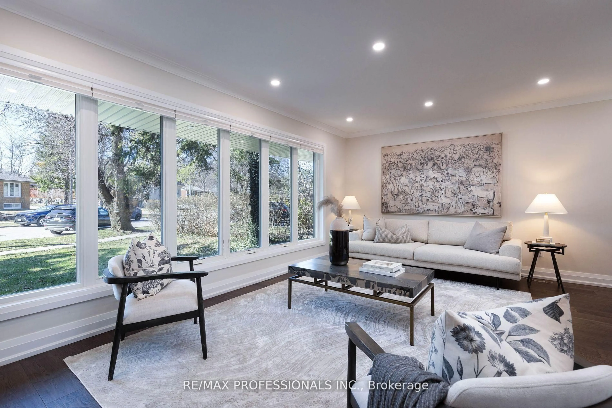Welcome to 1370 Islington Ave, an immaculate & charming Kingsway-Style 2 storey home in prestigious Princess-Rosethorn set on a spectacular 50 x 395 lot backing directly onto Islington Golf Club! This rare property offers classic curb appeal, quality updates & a resort-like backyard oasis. The main floor features an elegant living room brimming with character- hardwood floors, crown moulding, a beautiful stone fireplace, leaded glass windows and French doors, while the custom chef's kitchen, professionally renovated by Colewood, includes soft-close cabinetry, stone counters, stainless steel appliances, pot lights, an oversized island, an adjacent dining area and a walkout to the magnificent backyard for seamless indoor-outdoor entertaining. Upstairs there are 3 generous bedrooms with hardwood floors and large windows, including a serene primary retreat with treetop views and a large walk-in closet. 3 updated bathrooms including a bright 4 piece main bath on the 2nd level with a jacuzzi tub and a glass enclosed shower and a stylish main floor powder room. The finished lower level includes a spacious recreation room with a stone fireplace with a gas insert, wide-plank floors & pot lights, a combined laundry/utility room with extra storage and a walk-up to the backyard- ideal for easy access to the pool and outdoor entertaining areas. The highlight of this exceptional property is the expansive west-facing backyard, backing directly onto Islington Golf Club where you will find a concrete pool, hydropool hot tub, tigerwood deck and multiple stone patios, framed by mature trees, lush perennial gardens and tranquil golf course views. Set well back from the road for added privacy, this home offers a private drive & an attached garage- parking for 7+ cars. Prime location near great schools- St. Gregory, ECI & KCS, parks and playgrounds, golf, Memorial Pool and shopping at Thorncrest plaza & Humbertown. Easy access to TTC, highways & Pearson. An incredible opportunity!
Inclusions: See Schedule C
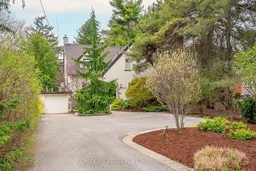 50
50

