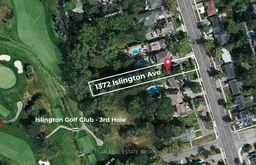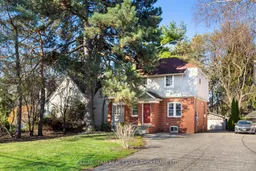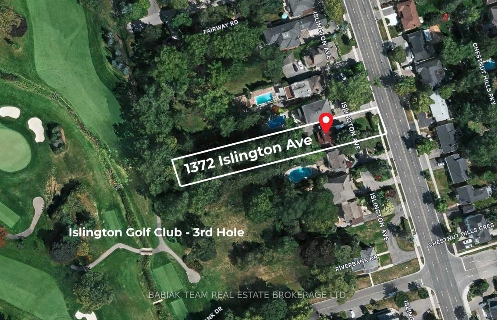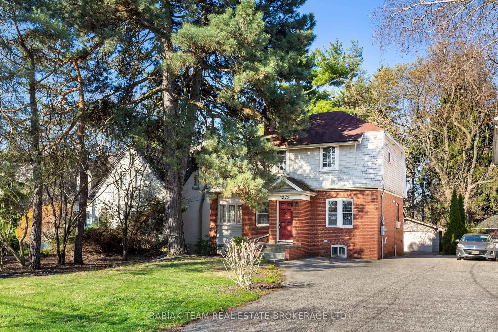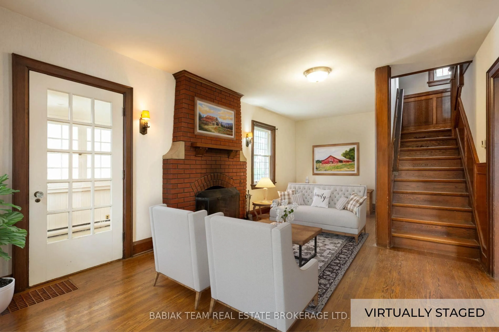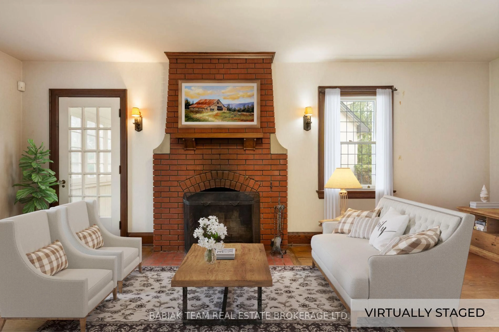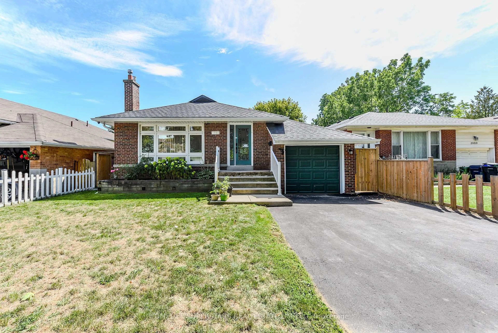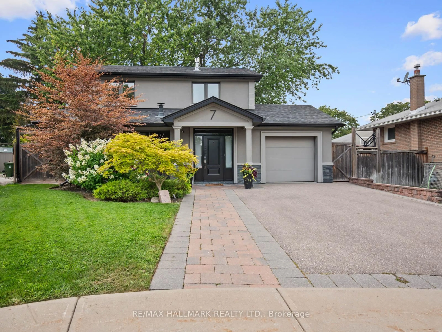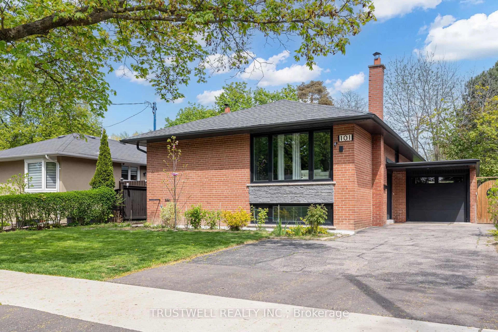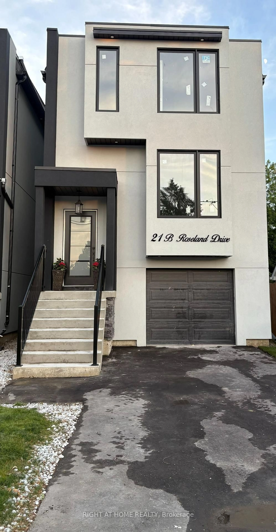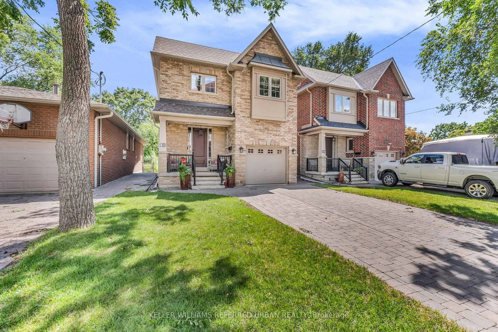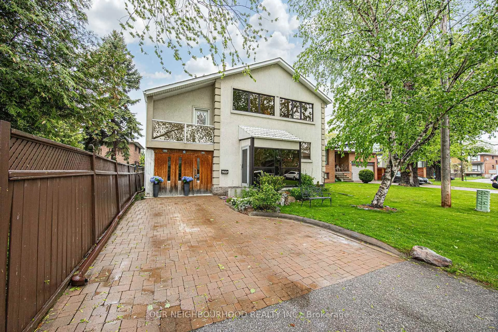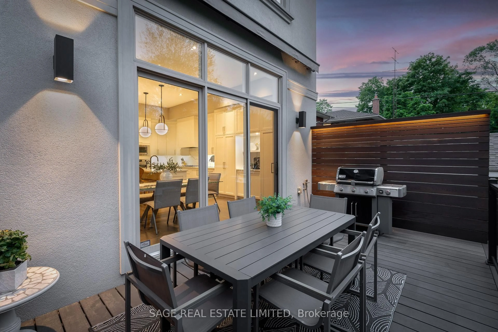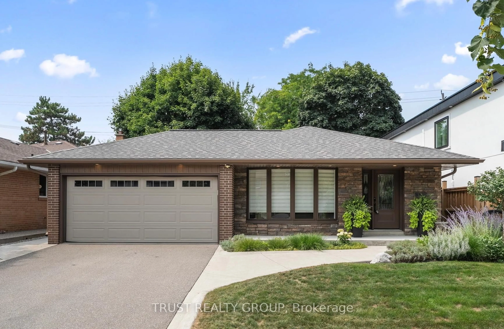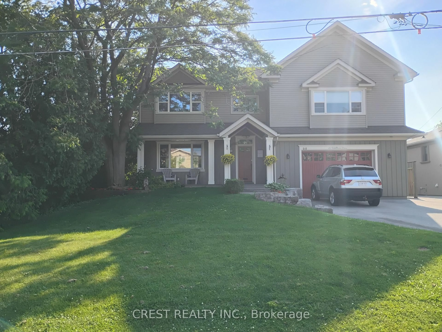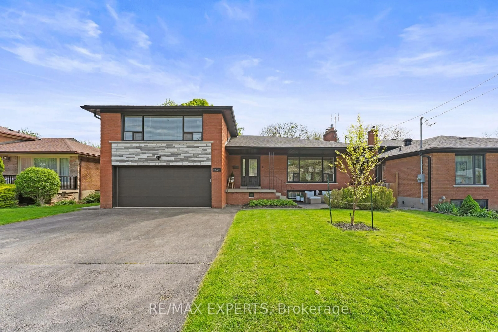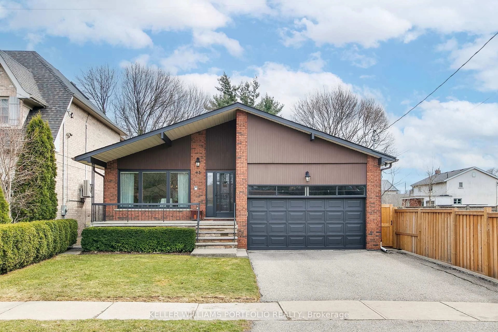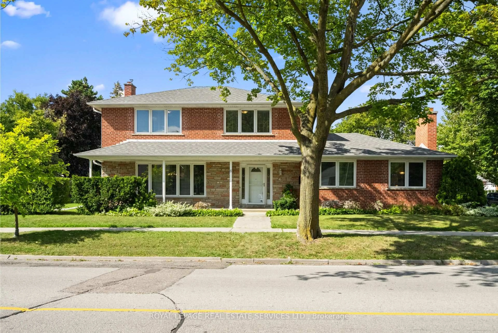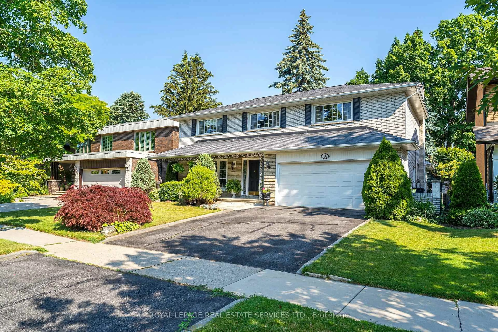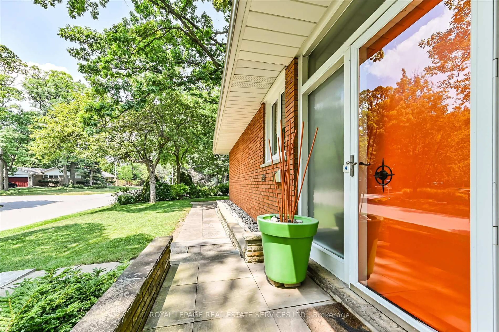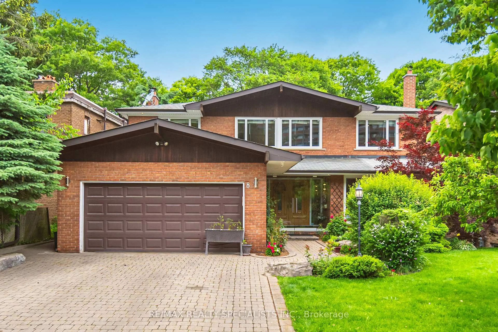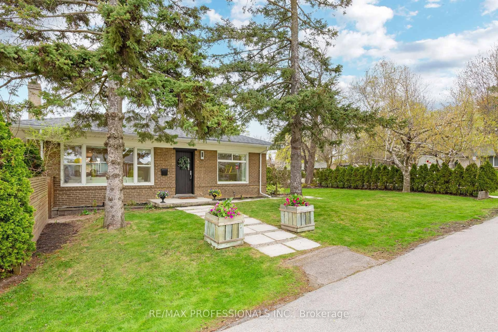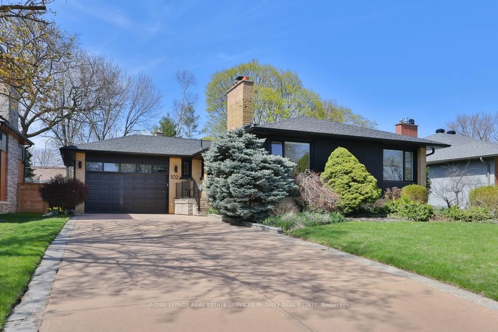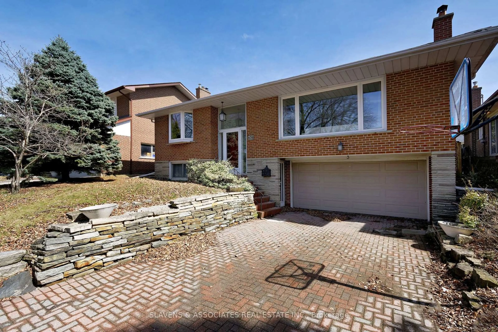1372 Islington Ave, Toronto, Ontario M9A 3K6
Contact us about this property
Highlights
Estimated valueThis is the price Wahi expects this property to sell for.
The calculation is powered by our Instant Home Value Estimate, which uses current market and property price trends to estimate your home’s value with a 90% accuracy rate.Not available
Price/Sqft$1,335/sqft
Monthly cost
Open Calculator

Curious about what homes are selling for in this area?
Get a report on comparable homes with helpful insights and trends.
+8
Properties sold*
$1.4M
Median sold price*
*Based on last 30 days
Description
Situated on an expansive lot with a west view over the fairway of Islington Golf Club's third hole. This three bedroom century-old home blends historic charm with unmatched potential. Offering a unique opportunity for renovation or redevelopment, the property boasts mature trees, sweeping views, and a prime location perfect for both privacy and prestige. Whether you're envisioning a lovingly restored heritage residence, a custom new build or multi-unit family compound, this generous parcel ( 50' x 395') provides the space and setting to bring your vision to life. Garden suite and development potential report available. Surrounded by excellent schools like Kingsway College School, St. Gregory, and ECI. It is a short walk to local shopping at Thorncrest Village Plaza, Montgomery Inn Farmers Market, Thomas Riley Park, Memorial Pool, and Islington subway. An ideal property for those seeking to add value in prime Princess-Rosethorn.
Property Details
Interior
Features
Main Floor
Sunroom
3.61 x 2.1Large Window
Living
6.66 x 3.67Large Window / Brick Fireplace / Wall Sconce Lighting
Kitchen
6.66 x 3.38Window / Breakfast Bar / Crown Moulding
Dining
6.66 x 3.38Large Window / Crown Moulding / Wood Trim
Exterior
Features
Parking
Garage spaces 2
Garage type Detached
Other parking spaces 4
Total parking spaces 6
Property History
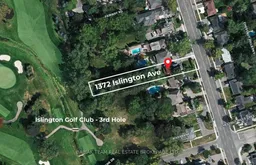 35
35