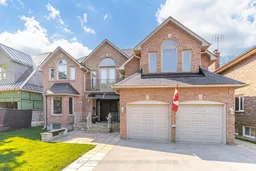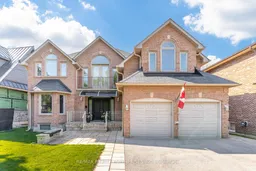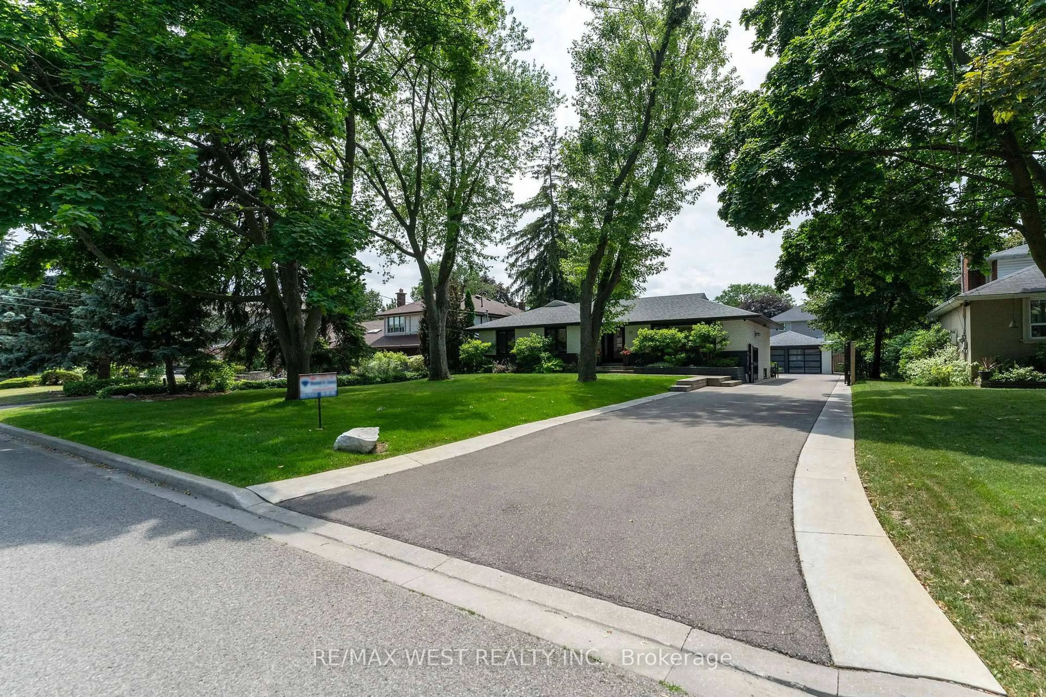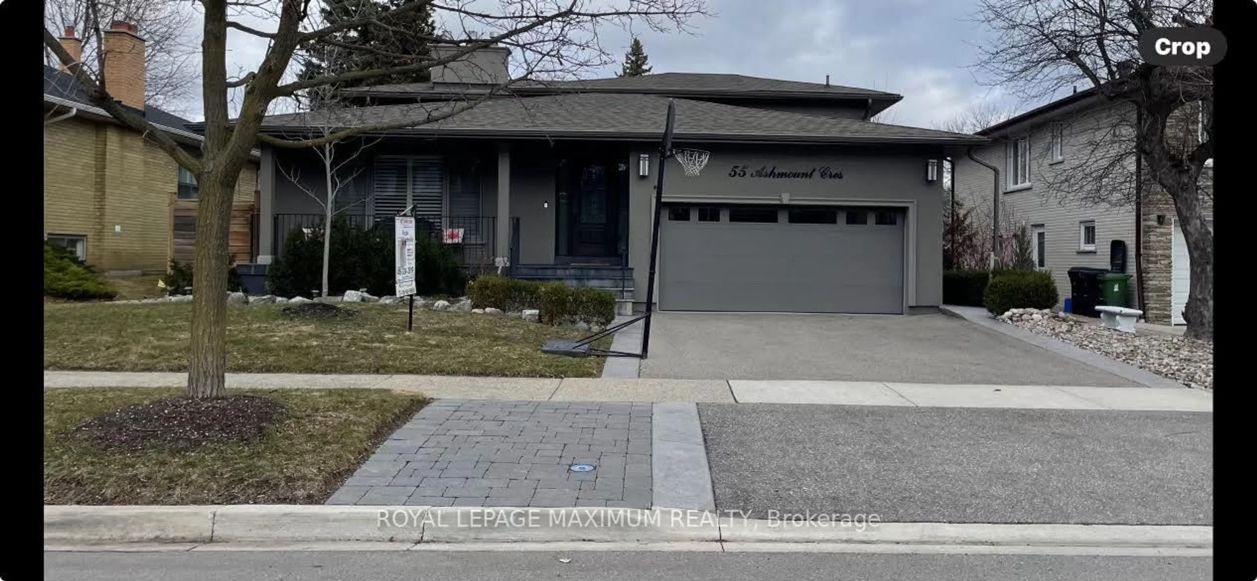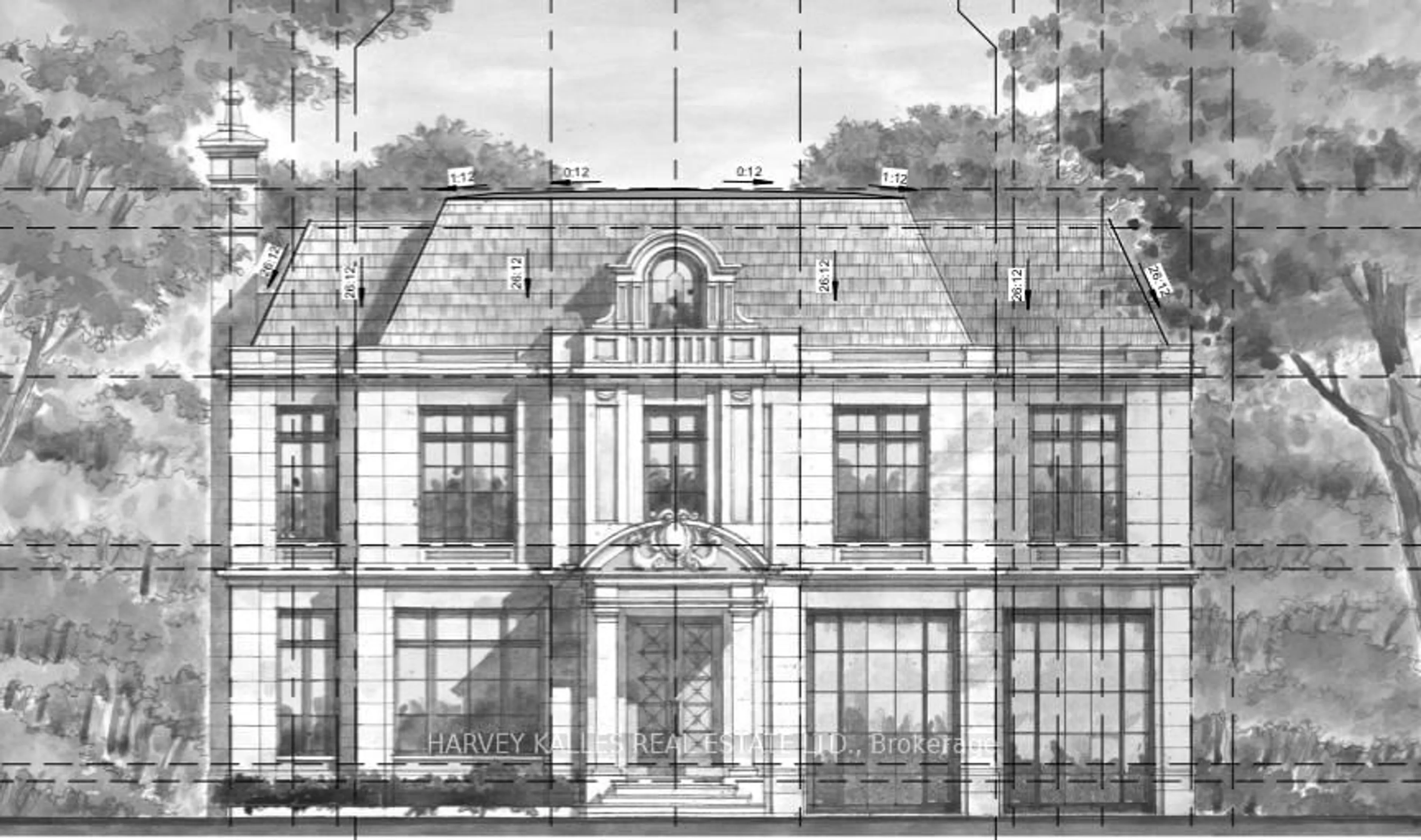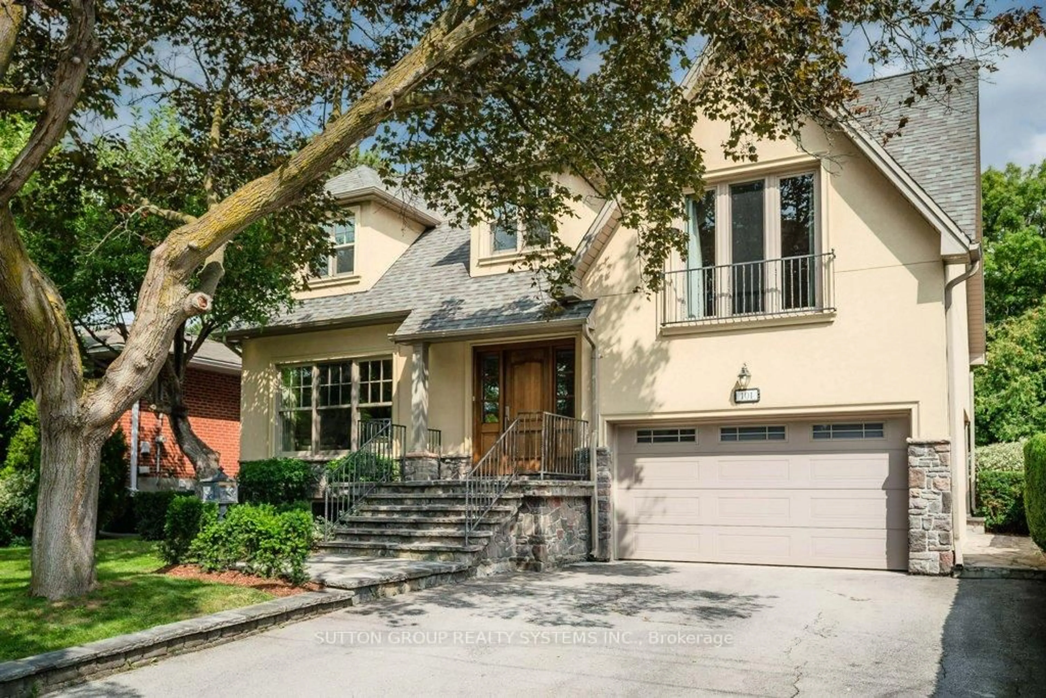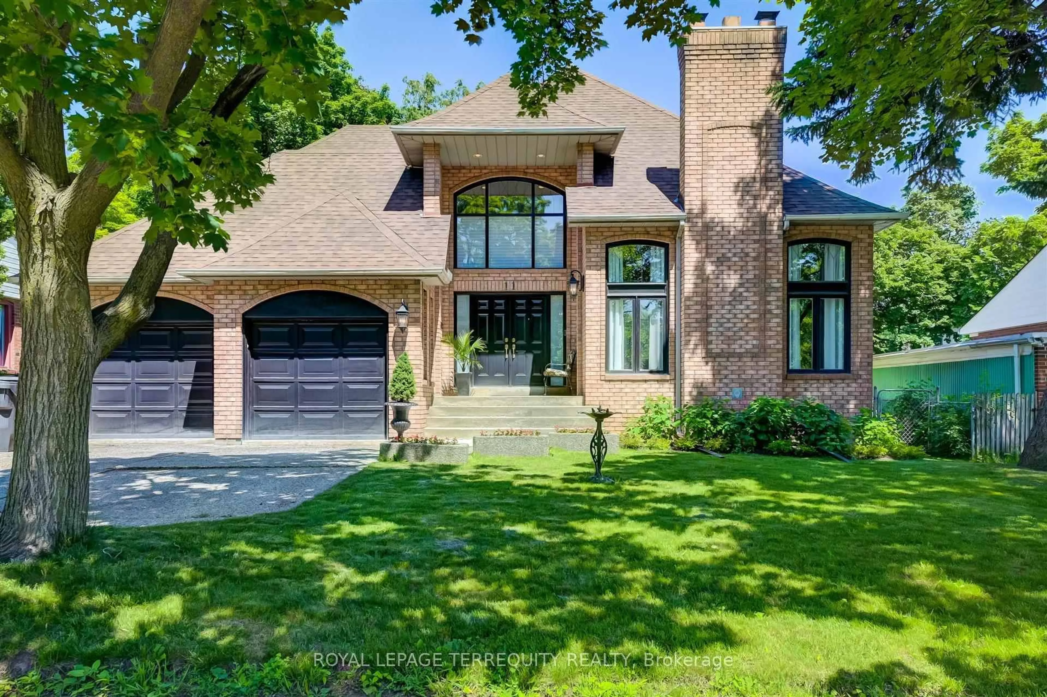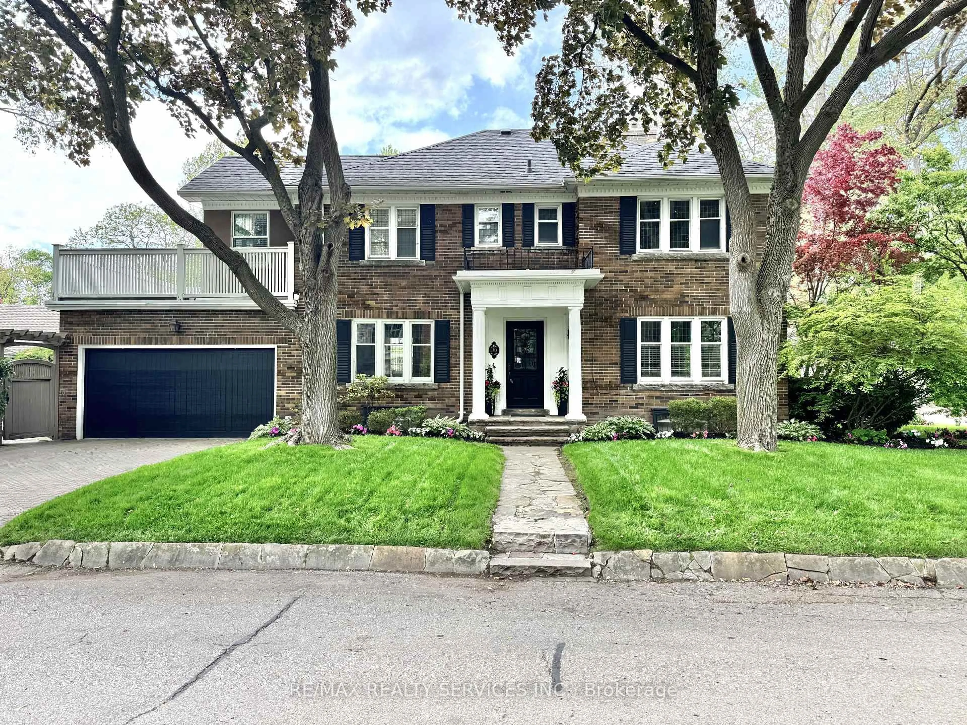14 Donalbert Rd. is a residence of nearly 4,200 sqft, above grade, that is both timeless and elegant. It is a home where memories begin and traditions continue, located in a mature, thriving, historic community, in Etobicoke. The entrance to this home creates a first impression of sophistication and scale that few homes in this area can rival. All rooms on the main level are well appointed and must be experienced in person to appreciate. The kitchen has elements that were professionally designed and executed: Custom cabinetry, counters, and the overall flow were all thoughtfully considered. The upper level is also extraordinary, both in size and design. Four oversized bedrooms connect circularly, allowing a family to grow individually and come closer together at the same time. A balcony and reading area are common to the rooms, giving opportunity for enjoyment individually or with family, without having to enter the main level. The primary suite is over 500sqft itself, and offers peace in many ways- including a balcony that overlooks the professionally designed backyard. Mornings and evenings here are only a few of the many memories that await you. The basement is part of your story waiting to unfold, with many provisions already provided, like a cold cellar, room with fireplace, gas lines, server room, and more. It has been impeccably maintained. The backyard is serene, with an array of professionally selected and placed trees, shrubs, and gardens. Nature is at your footsteps here, within the city. The entire composition, when you incorporate the pond and tiered patio, is fit for any occasion, large or small. This is a legacy home that can be enjoyed through all of life's seasons. Welcome Home.
Inclusions: Stainless steel fridge; cooktop; stainless steel built-in dishwasher; stainless Steel built-in oven; stainless steel built-in microwave; clothes washer; clothes dryer; garage door opener(s) and remote(s); all existing electrical light fixtures; all existing window coverings; landscape lighting; backyard shed.
