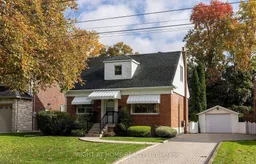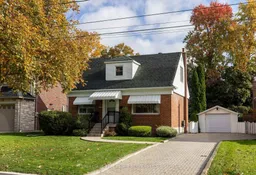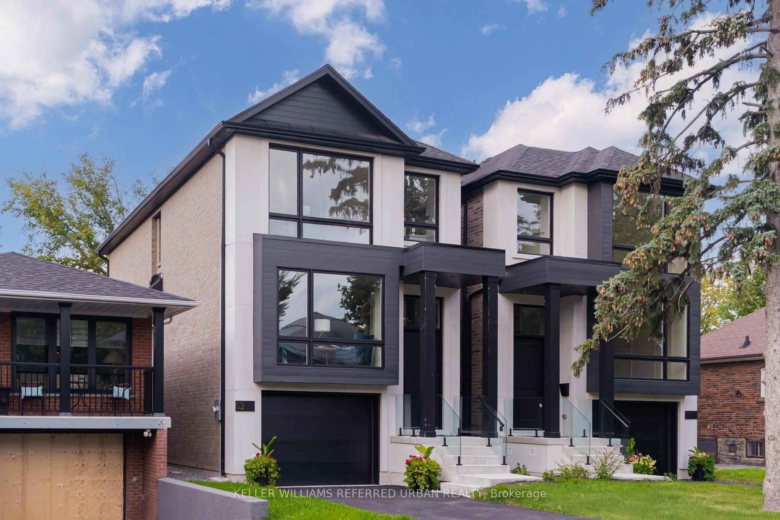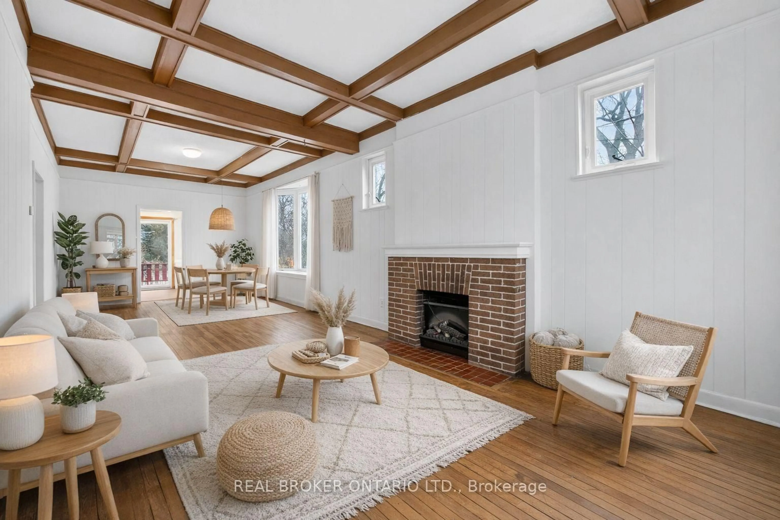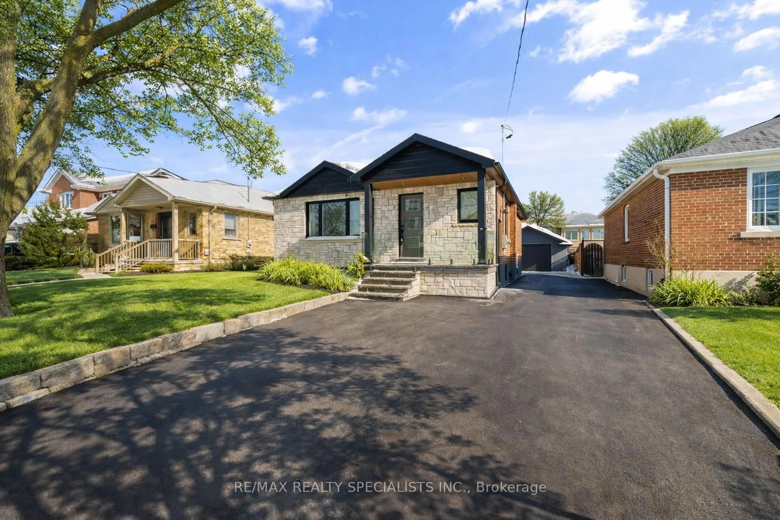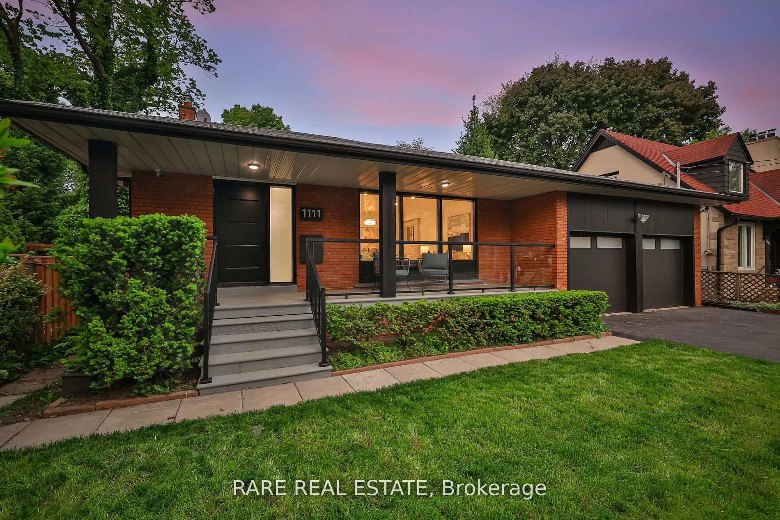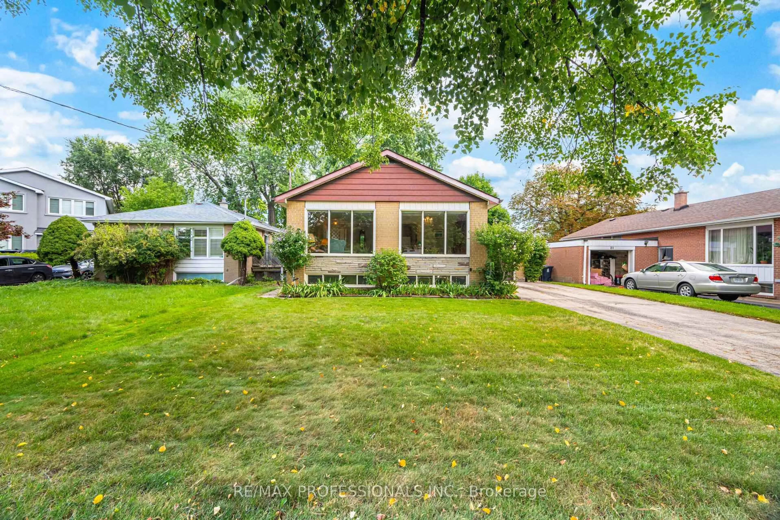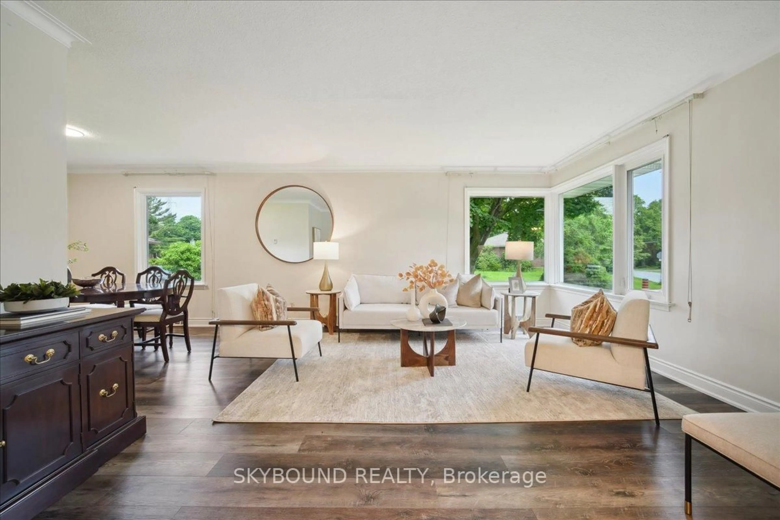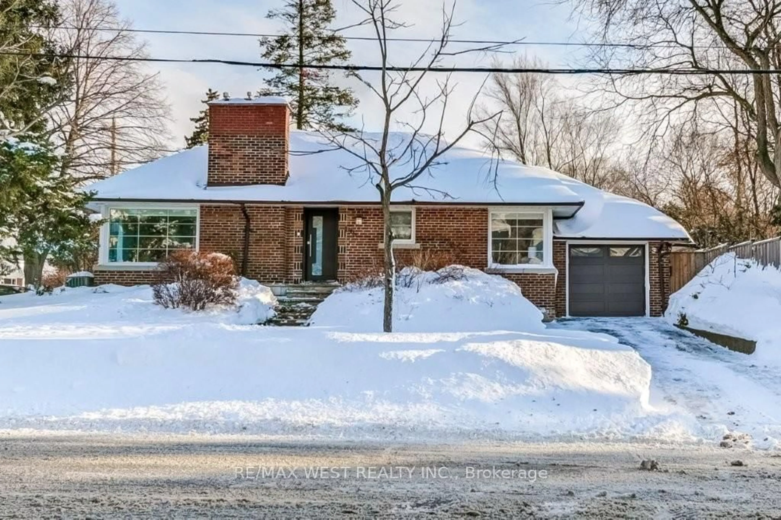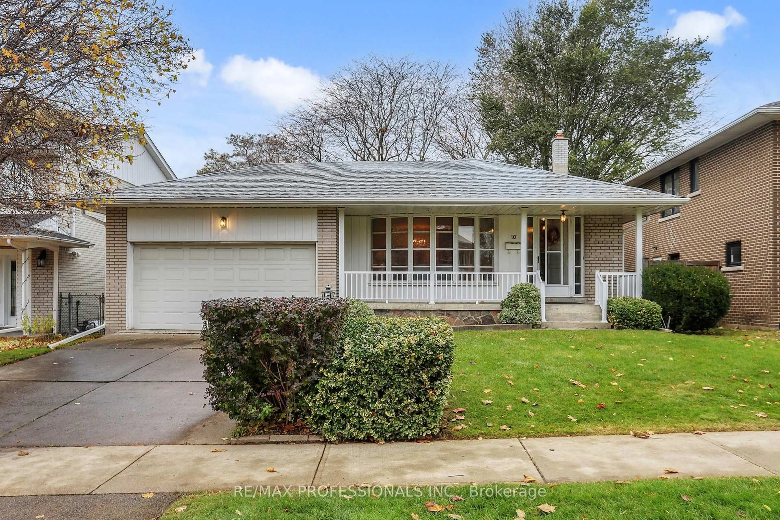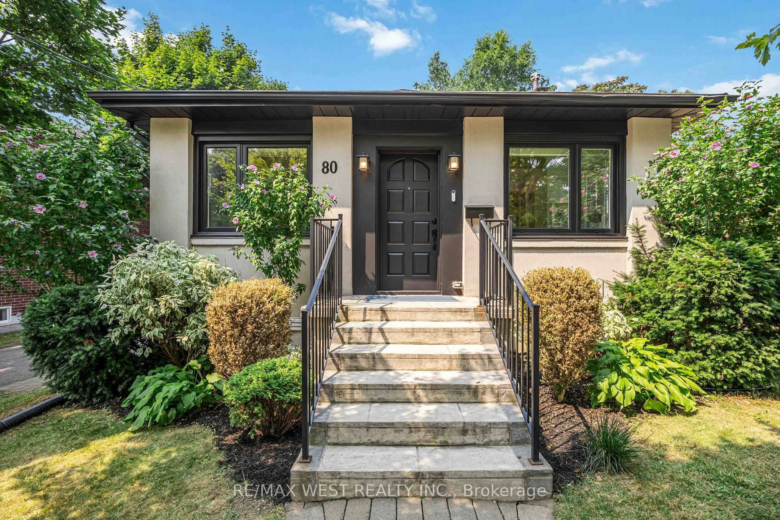15 Burnelm Drive is a solid, exceptionally-maintained home in the same family for over 70+ years... nestled on a quiet street in one of Central Etobicoke's most sought-after neighbourhoods. Set on a generous 55' x 140.5' lot surrounded by mature trees and landscaping, this property offers endless potential for first-time buyers, renovators, or investors alike. The main floor features a bright and functional layout with a spacious living and dining area, an eat-in kitchen, and an abundance of natural light. Three bedrooms and two bathrooms and the lower level, with a separate back entrance offers a full basement ready to be finished to suit your needs-home office, recreation area. Step outside to a pristine, private backyard that feels like your own retreat. Whether you choose to move in, renovate, or build new, this is a rare opportunity to move into a sought after family-friendly community-just steps from Wedgewood Park, the pool and skating rink, top-rated schools, library, transit, shopping, and the Kipling GO and subway hub.
Inclusions: Photos are Virtually Staged. Existing Fridge, Stove, Washer & Dryer (All Appliances As-Is)
