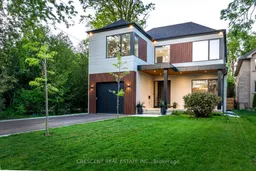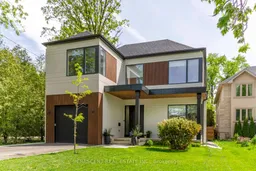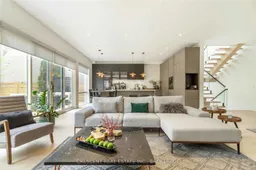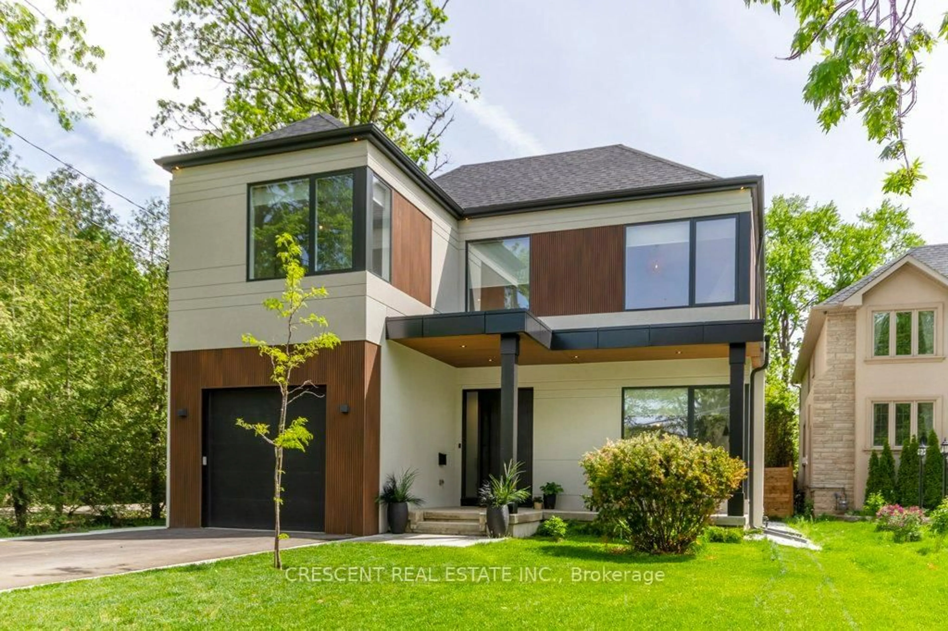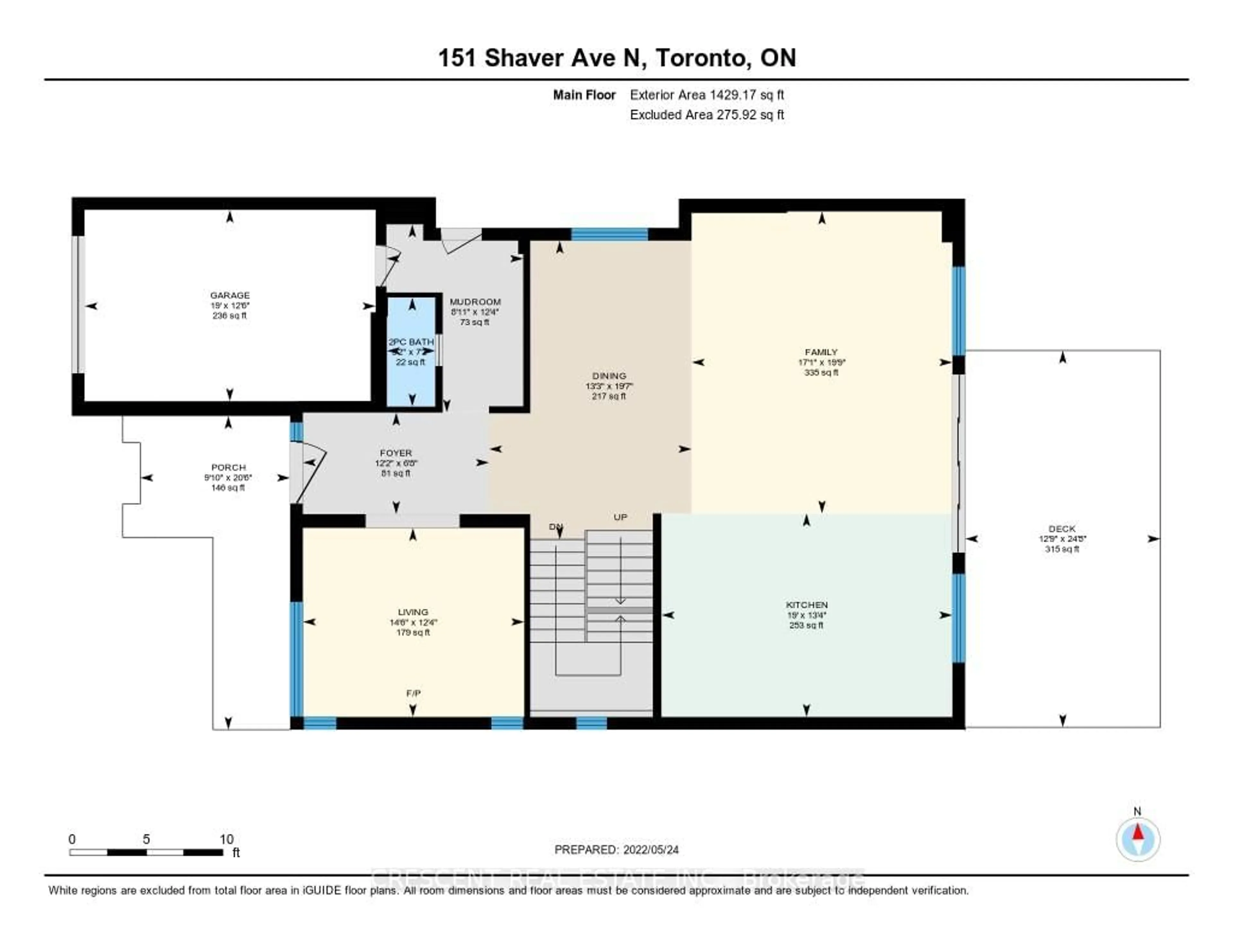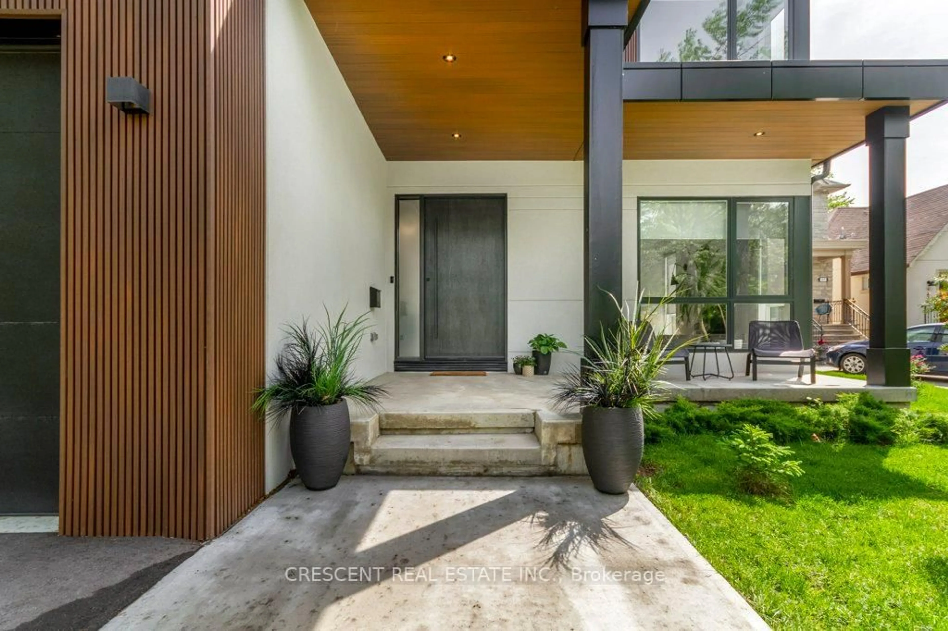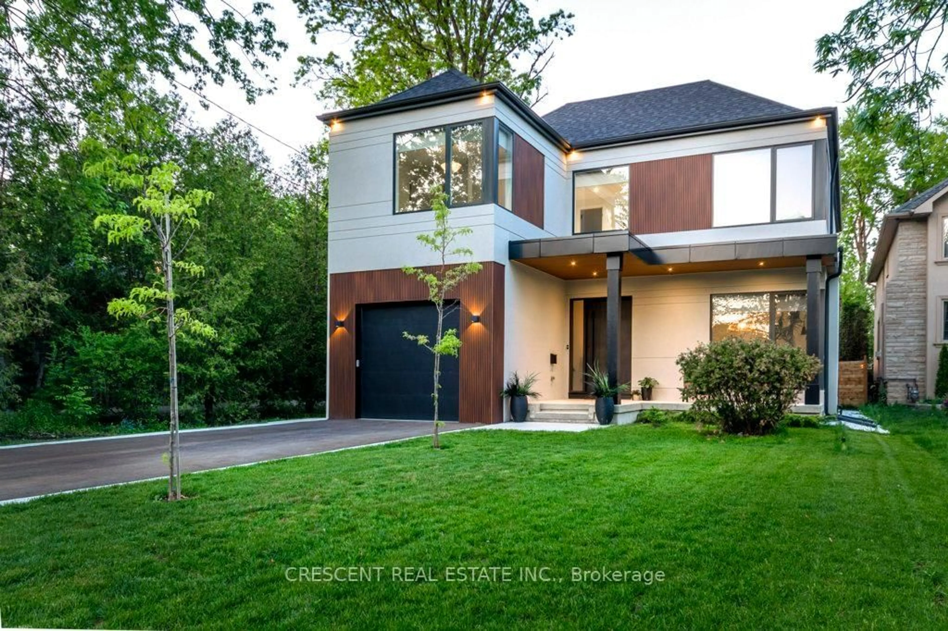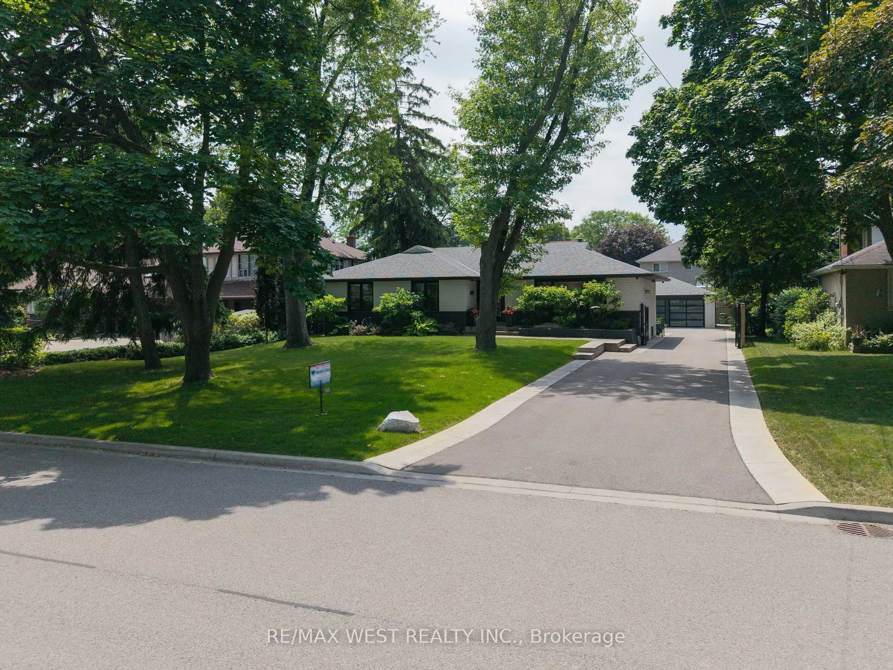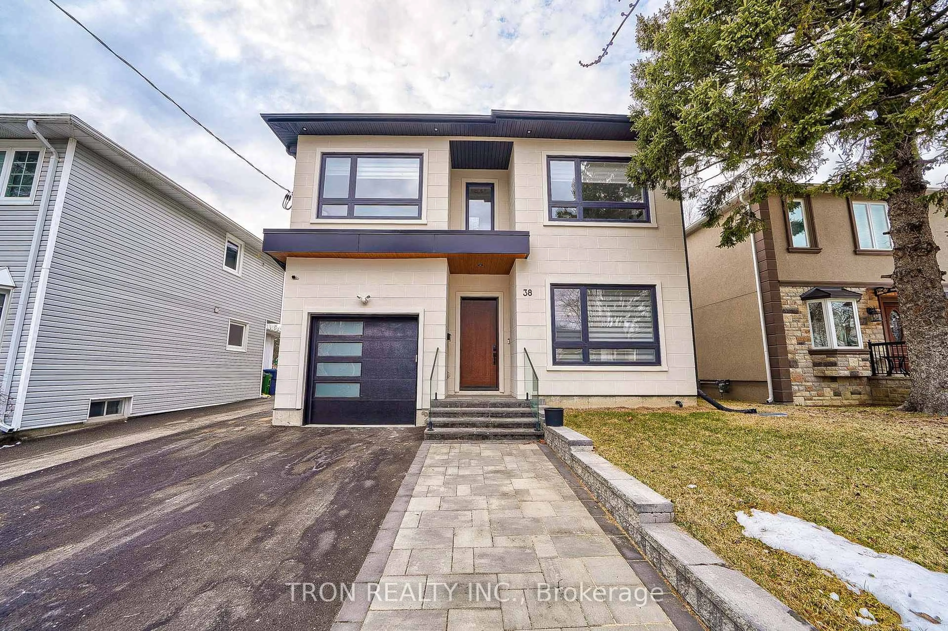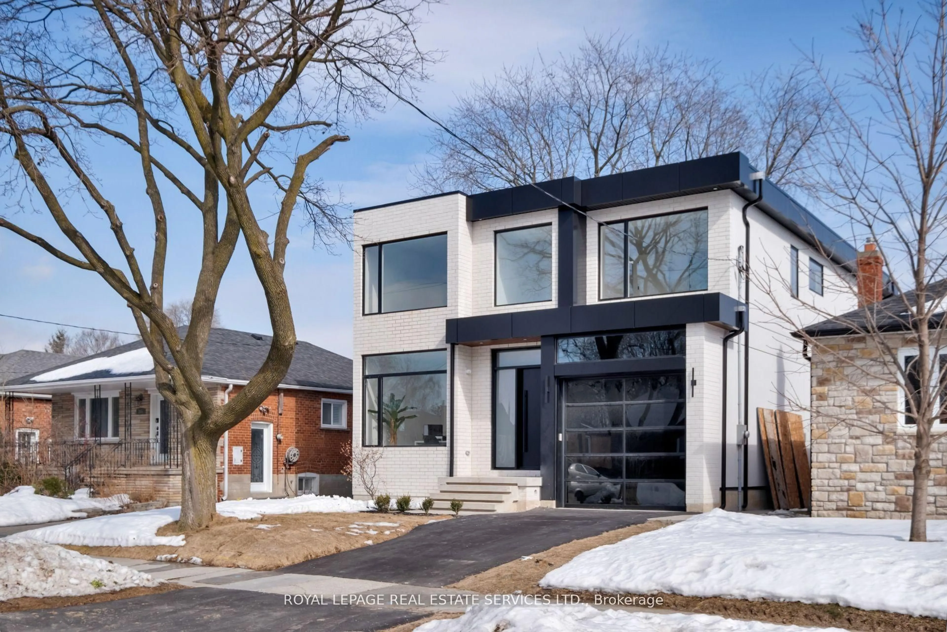151 Shaver Ave, Toronto, Ontario M9B 4N9
Contact us about this property
Highlights
Estimated valueThis is the price Wahi expects this property to sell for.
The calculation is powered by our Instant Home Value Estimate, which uses current market and property price trends to estimate your home’s value with a 90% accuracy rate.Not available
Price/Sqft$928/sqft
Monthly cost
Open Calculator

Curious about what homes are selling for in this area?
Get a report on comparable homes with helpful insights and trends.
+8
Properties sold*
$1.4M
Median sold price*
*Based on last 30 days
Description
This immaculate, spacious masterpiece on prestigious Shaver Ave N in Toronto's sought-after Islington-City Centre West neighbourhood - a luxury home meticulously crafted by renowned PHD Design & thoughtfully built for modern living & grand-scale entertaining - is on the market. Boasting 5 generously sized bedrooms, 4 nestled on the 2nd floor & 1 in the fully finished lower level, this stunning residence offers both elegance & versatility. The heart of the home is the open concept layout featuring a custom Italian Muti Kitchen w/large island flowing into a combined Dining & Family. Living Room is adorned w/an elegant electric fireplace, setting the tone for warmth & sophistication. The Kitchen dazzles w/high-end appliances covered by extended warranties, ideal for culinary enthusiasts who appreciate both function & form. The very spacious Primary Bedroom is a true retreat, complete w/a walk-in closet & a lavish 5-piece ensuite w/spa-like soaker tub & sleek His & Hers vanities. All secondary bedrooms are bright, airy, & beautifully finished w/large windows flooding the each room w/natural light. The huge finished basement expands the living space dramatically, featuring a stylish dry bar w/island, ample entertainment zones, & dedicated room for billiards/table tennis, perfect for hosting or relaxing. Step outside to a charming, low maintenance backyard designed for all-season enjoyment, complete w/a BBQ area & flaming gas heater. This home is truly full of perks to delight every lifestyle. Located in a prime pocket of Etobicoke, you'll enjoy close proximity to excellent schools, golf courses, public transit, grocery stores, & easy access to Highways 427, 401, Gardiner, & 403. Explore scenic nearby trails like Mimico Creek & unwind in local parks, or indulge in premium shopping just minutes away at Sherway Gardens or Cloverdale Mall. This extraordinary residence combines luxury, convenience & comfort, an ideal home for those seeking style, substance & location.
Property Details
Interior
Features
Main Floor
Living
4.41 x 3.77hardwood floor / Fireplace / Large Window
Family
6.02 x 5.2hardwood floor / Large Window / W/O To Deck
Kitchen
5.8 x 4.06hardwood floor / Centre Island / B/I Appliances
Dining
5.96 x 4.04Open Concept / Heated Floor / Large Window
Exterior
Features
Parking
Garage spaces 1
Garage type Attached
Other parking spaces 4
Total parking spaces 5
Property History
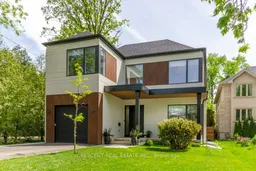 49
49