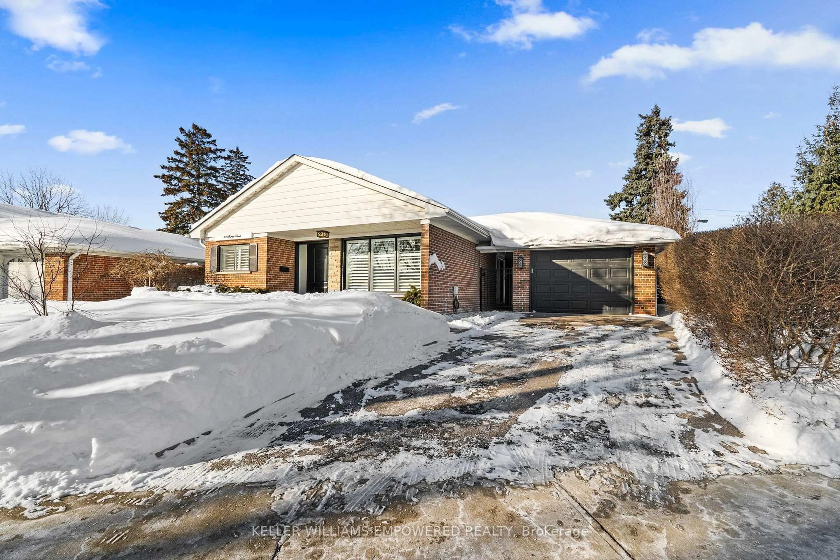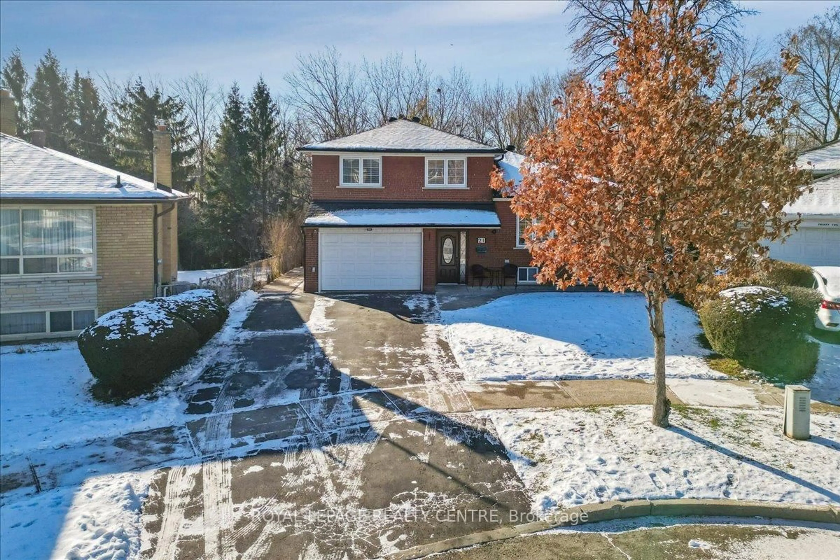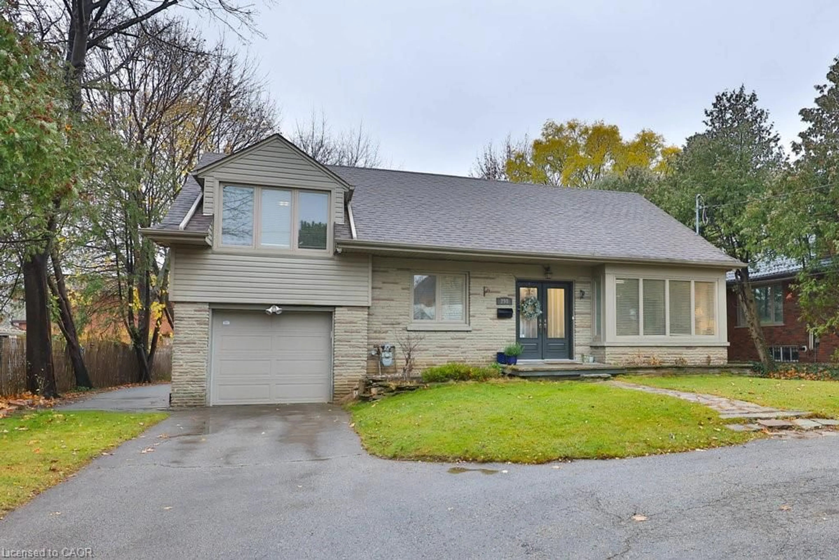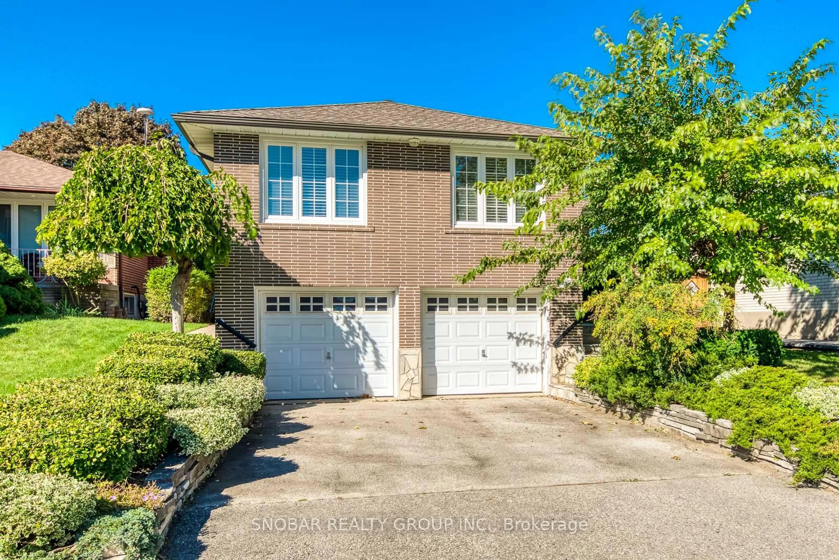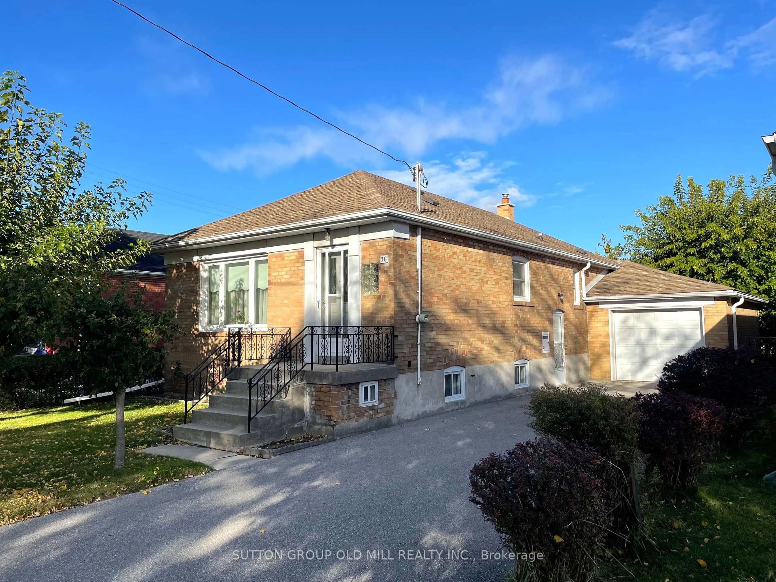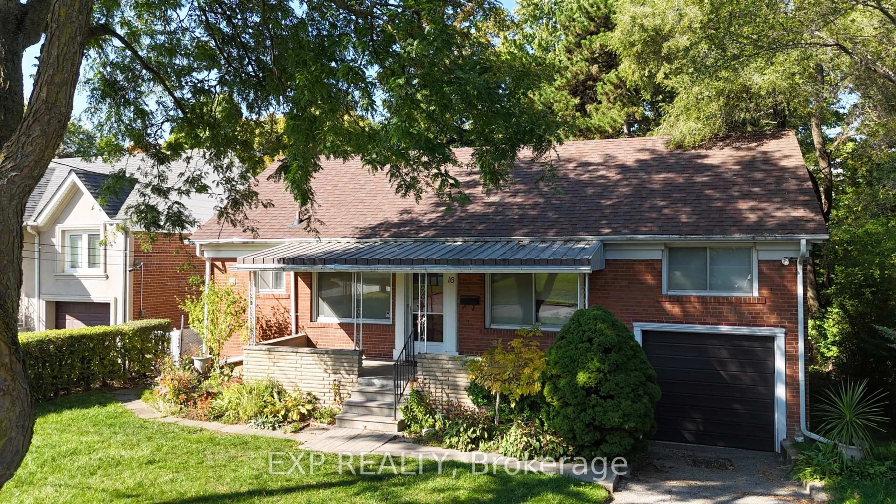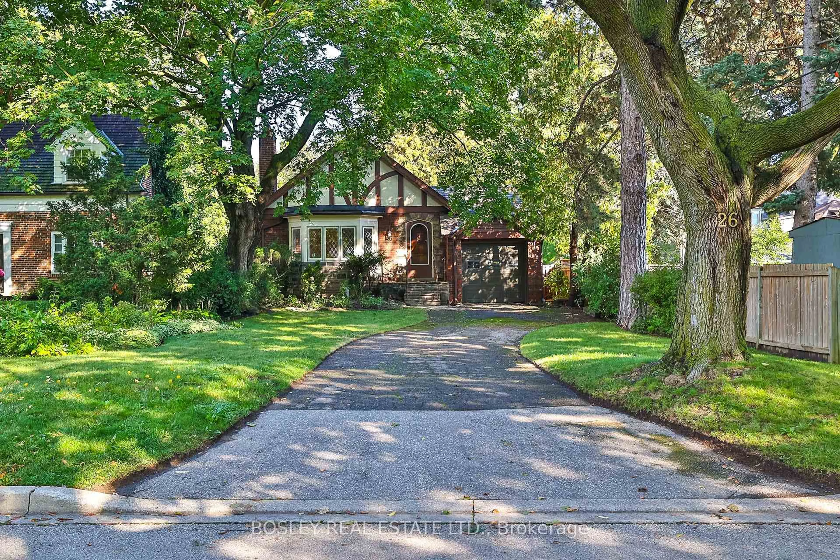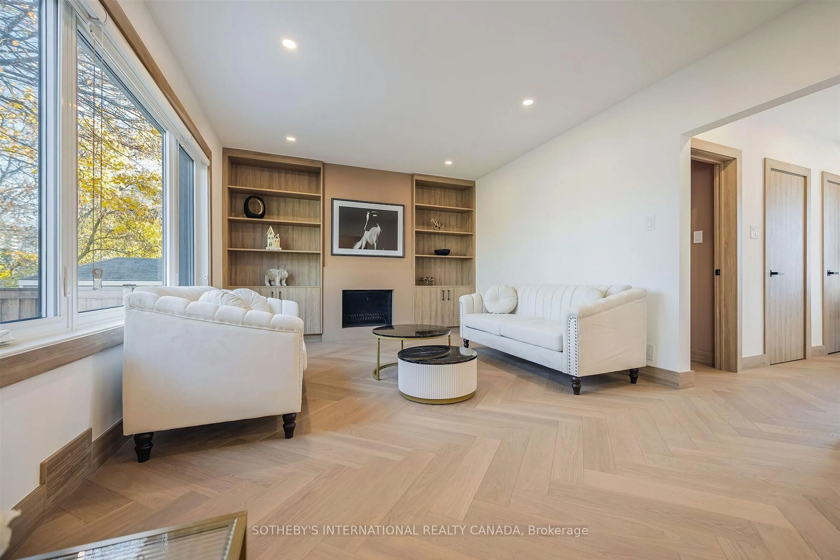Welcome to 16 Northampton Drive. an untouched mid-century masterpiece nestled in the heart of Etobicoke's prestigious Islington-City Centre West. Offered for the very first time since its creation in 1955. This pristine original residence stands as a rare and remarkable opportunity for discerning buyers seeking a blend of history, charm, and limitless potential. Spanning 1,280 square feet of above-grade living space, this meticulously preserved home exudes authentic mid-century allure. The thoughtfully designed layout features three graciously appointed bedrooms. bathroom, and a detached single-car garage. Every detail of this home, lovingly cared for by its original steward, reflects an era of timeless craftsmanship, from its classic finishes to its solid foundation. Whether you're looking to relocate, rebuild, or simply move in and enjoy, this residence invites you to preserve its legacy, modernize its elegance, or reimagine its story entirely. The true crown jewel of 16 Northampton Drive is its extraordinary pie-shaped lot - a rare gem in today's market. Measuring 40 feet wide at the front. stretching over 186 feet deep, and expanding to nearly 115 feet at the rear. This lot offers a blank canvas for your vision. Whether you dream of crafting a custom estate, designing a stunning expansion. or creating a lush, landscaped retreat. the possibilities are endless. Nestled in a sought-after enclave surrounded by elegant custom homes, this property combines serenity with connectivity. Enjoy proximity to top-rated schools, the tranquil Echo Valley Park, and the upscale shopping and dining of Sherway Gardens. With direct access to major highways and public transit, you're seamlessly connected to the best of Etobicoke and beyond.16 Northampton Drive is more than a home - it's the beginning of your next chapter. Whether you choose to honor its mid-century heritage or transform it into your dream estate, this is a once-in-a-lifetime opportunity.
Inclusions: Include all existing appliances: fridge "as is" , stove "as is", Include all existing electric light fixtures and all existing window coverings. The property is being sold in "as is" condition without any representations or warranties.
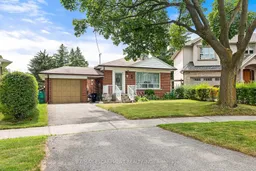 48
48

