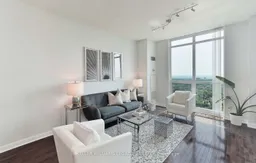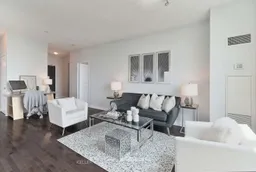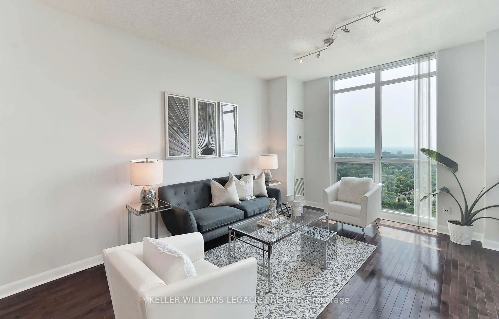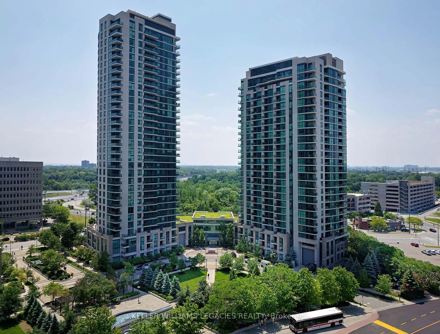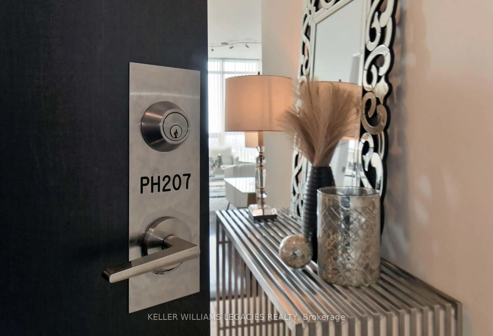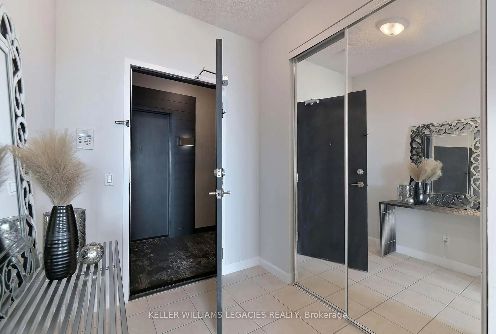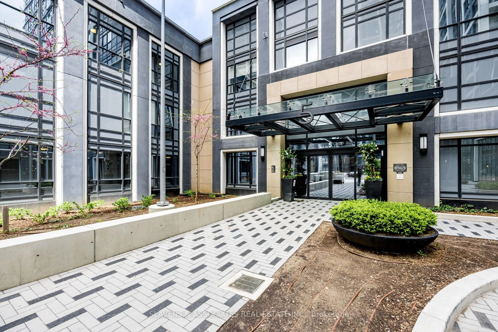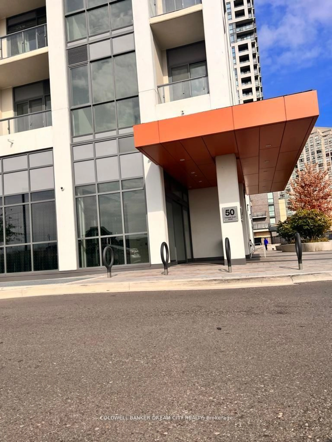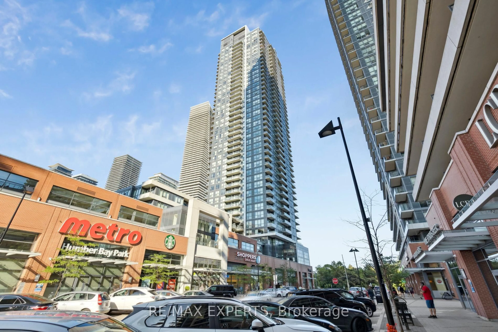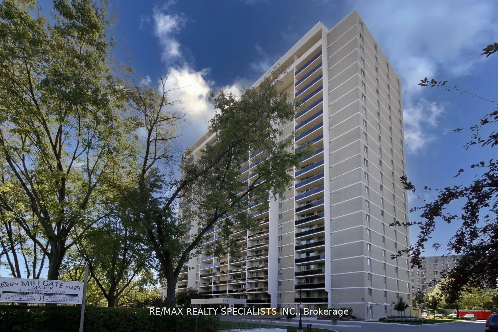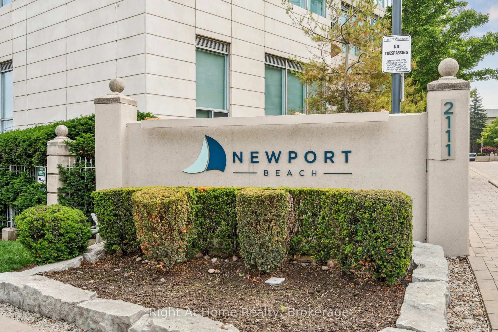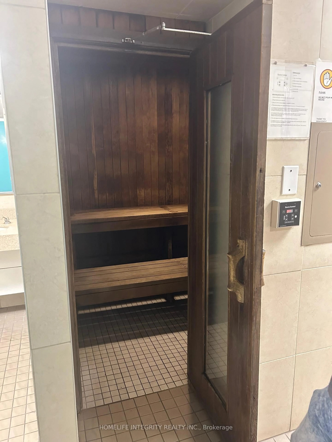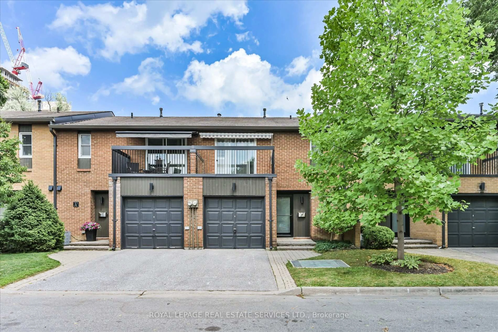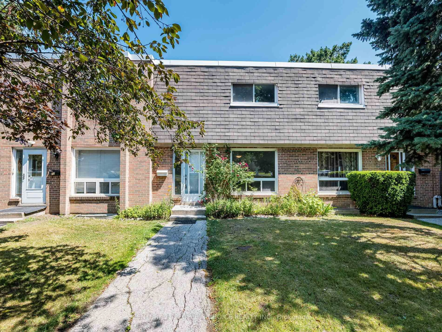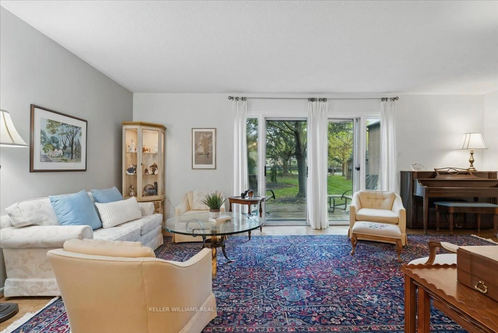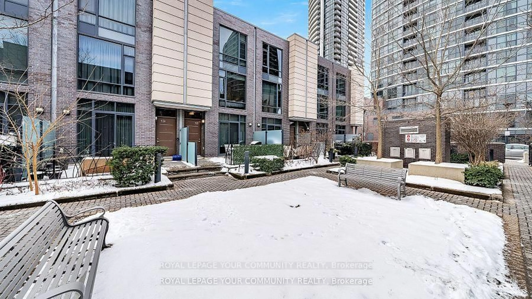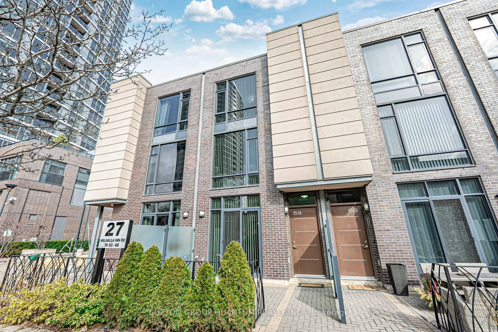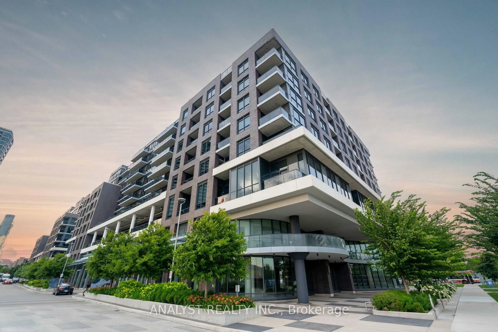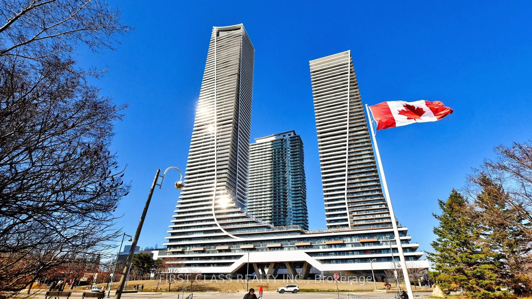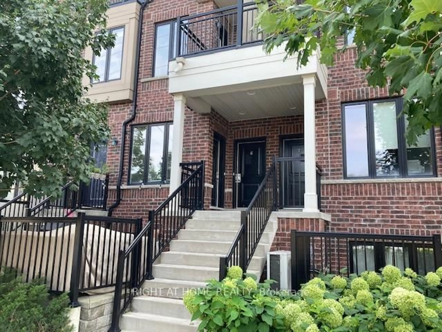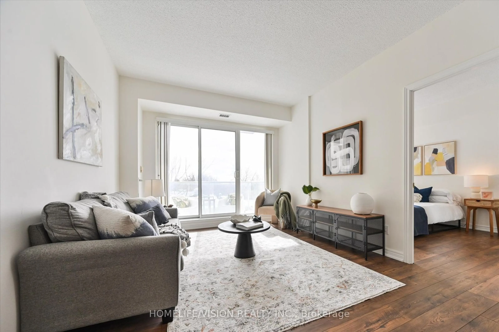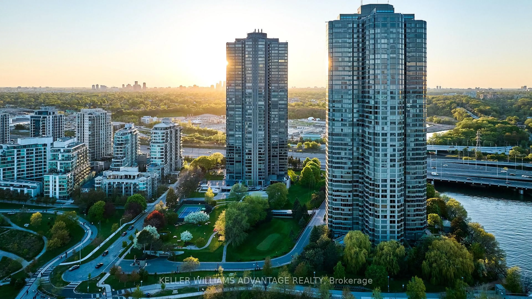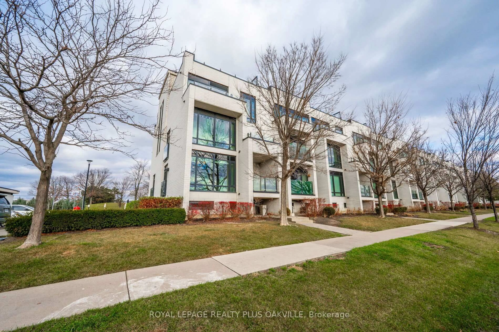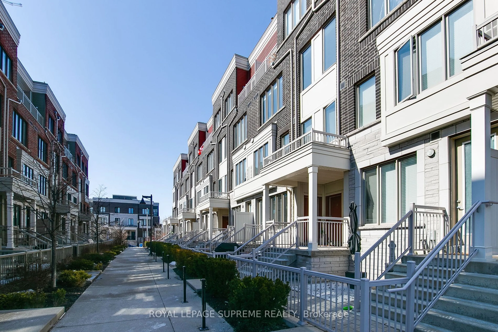225 Sherway Gardens Rd #PH207, Toronto, Ontario M9C 0A3
Contact us about this property
Highlights
Estimated valueThis is the price Wahi expects this property to sell for.
The calculation is powered by our Instant Home Value Estimate, which uses current market and property price trends to estimate your home’s value with a 90% accuracy rate.Not available
Price/Sqft$688/sqft
Monthly cost
Open Calculator

Curious about what homes are selling for in this area?
Get a report on comparable homes with helpful insights and trends.
+38
Properties sold*
$623K
Median sold price*
*Based on last 30 days
Description
Stop the scroll!!! Rarely offered penthouse with unobstructed southwest view of Lake Ontario and city skyline! Don't miss this opportunity. Largest corner unit at 1159 sq ft, floor to ceiling windows flooding your home with light, and 9 ft ceilings. Absolutely gorgeous space for entertaining. Well maintained building with excellent amenities. Soak up the sunset on your private balcony. Huge eat-in kitchen with granite counters, stainless steel appliances, double undermount sink, with lots of prep space. Enjoy your morning coffee in your sun-filled breakfast nook! Primary bedroom fits a king bed, with plenty of room to spare. Both bedrooms have extra large walk-in closets for all your clothes. Two walkouts to southwest facing balcony with breathtaking panoramic views of Lake Ontario and city skyline. Sophisticated city living - it doesn't get better than this. Perfect for downsizers, families, investors, or busy professionals with extra space to work from home. Luxurious retreat in the sky, just steps to Sherway Gardens mall, restaurants, transit, a quick commute to downtown and surrounded by lush parks and trails.
Property Details
Interior
Features
Flat Floor
Living
6.4 x 3.5Open Concept / South View / Window Flr to Ceil
Dining
3.47 x 2.2Open Concept / Window Flr to Ceil / W/O To Balcony
Kitchen
2.38 x 2.38Eat-In Kitchen / South View / W/O To Balcony
Primary
3.96 x 2.89Broadloom / 4 Pc Ensuite / W/I Closet
Exterior
Features
Parking
Garage spaces 1
Garage type Underground
Other parking spaces 0
Total parking spaces 1
Condo Details
Amenities
Concierge, Guest Suites, Gym, Indoor Pool, Media Room, Visitor Parking
Inclusions
Property History
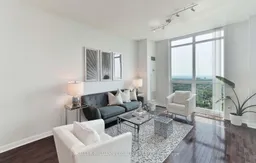
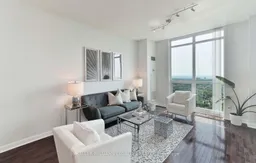 44
44