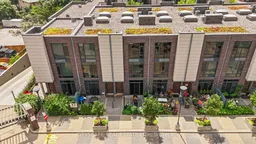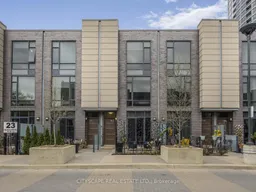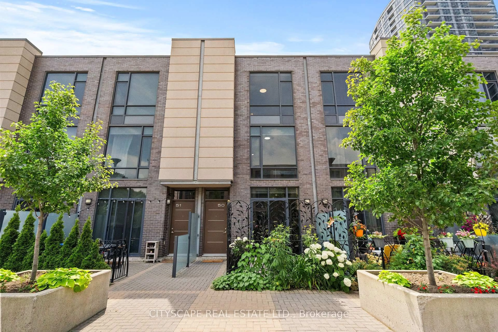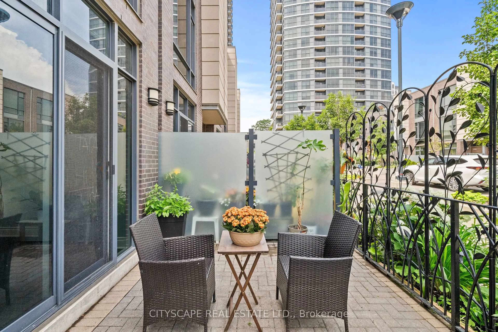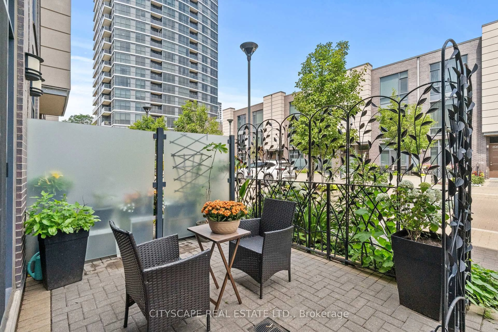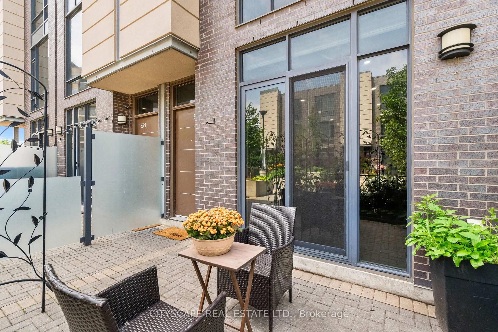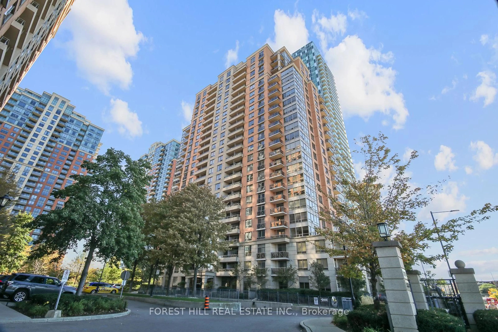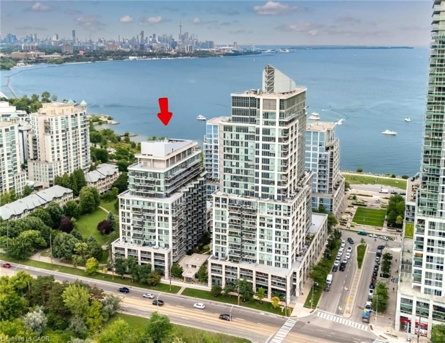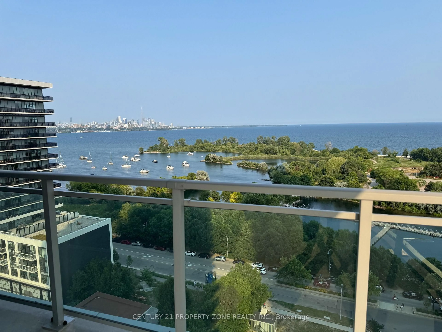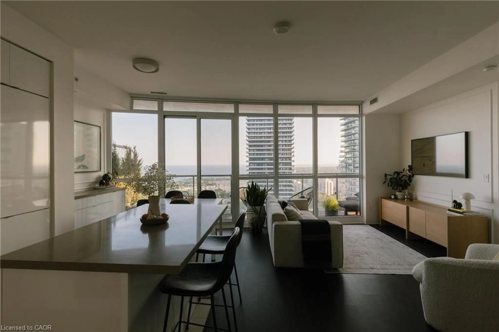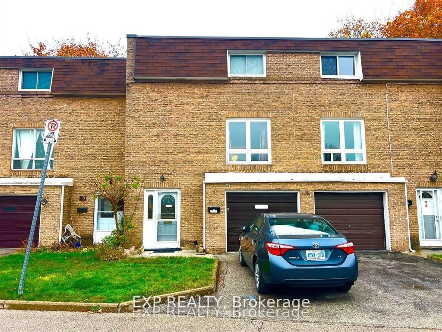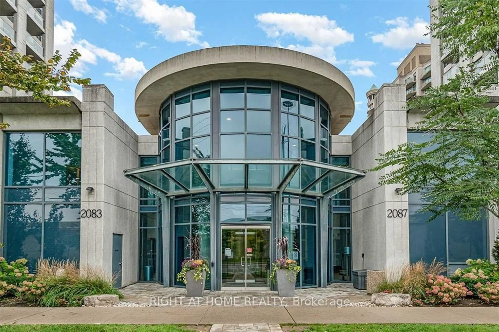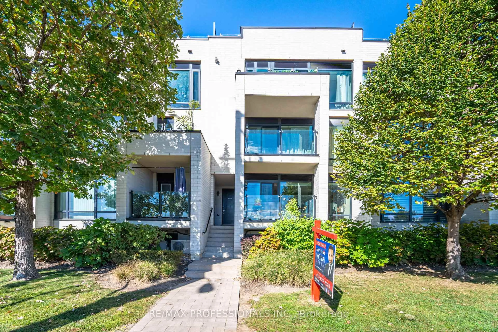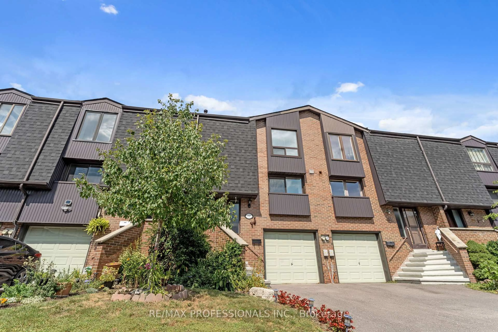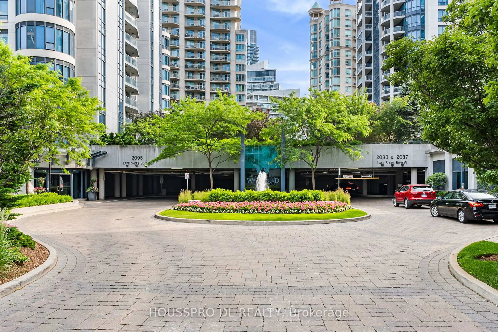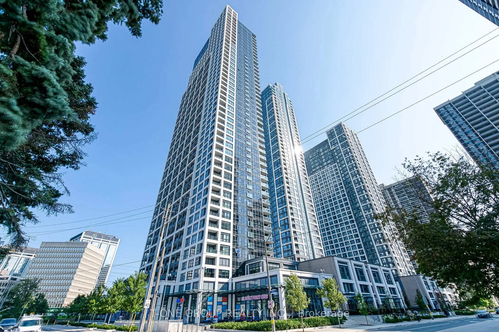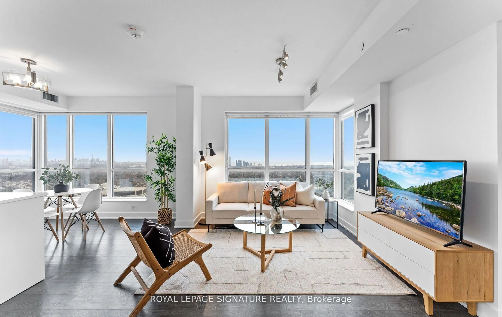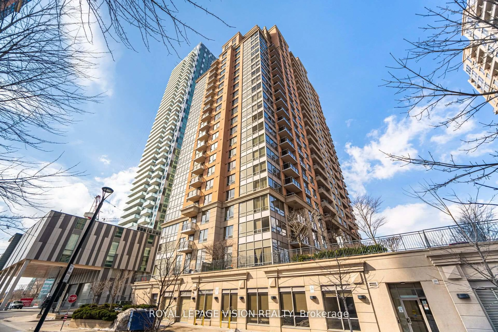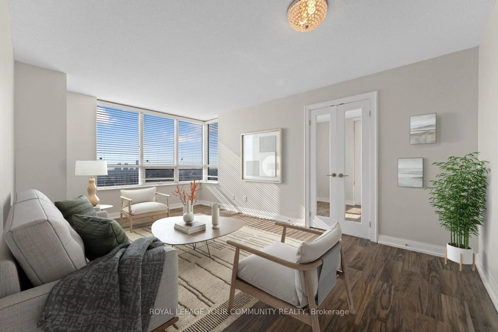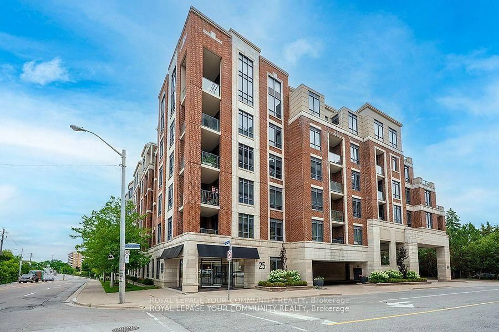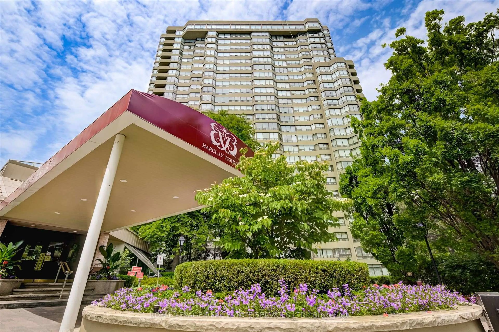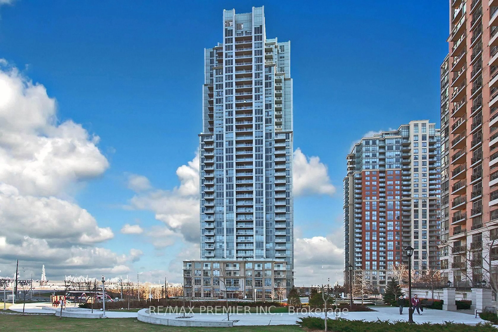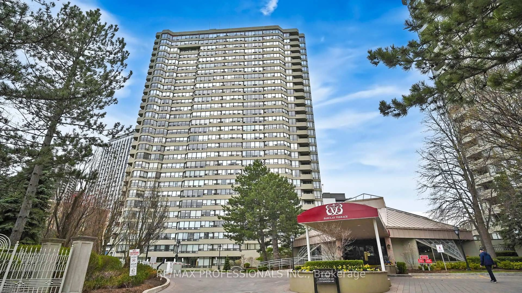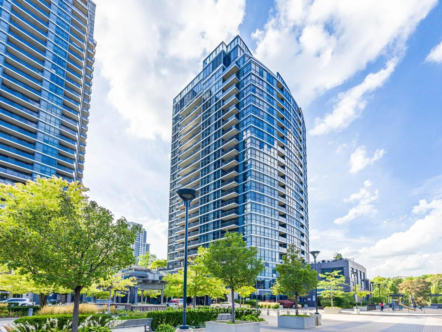23 Valhalla Inn Rd #50, Toronto, Ontario M9B 1S9
Contact us about this property
Highlights
Estimated valueThis is the price Wahi expects this property to sell for.
The calculation is powered by our Instant Home Value Estimate, which uses current market and property price trends to estimate your home’s value with a 90% accuracy rate.Not available
Price/Sqft$619/sqft
Monthly cost
Open Calculator

Curious about what homes are selling for in this area?
Get a report on comparable homes with helpful insights and trends.
+43
Properties sold*
$585K
Median sold price*
*Based on last 30 days
Description
Step into this beautiful multi-level town home that blends the comfort of a private residence with the ease and perks of condo living. Nestled in a peaceful, professionally landscaped courtyard, this home features a secluded patio with a gas line- perfect for BBQ or enjoying quiet evening outdoors. Inside, you will find an open-concept main floor that exudes warmth and style. Soaring 9-foot ceilings, sleek pot lights, and hardwood flooring sets the tone. The Kitchen is a culinary dream with its granite counter top, stainless steel appliances, ample cabinetry, and mosaic backsplash. The second level offers two generously sized bedrooms with large closets, while a spacious den can easily serve as a third bedroom. office or media space. Highlights include oversized windows, a skylight that brightens the top level, clever built-in storage solutions, and an upper-level laundry area with full sized washer and dryer. Enjoy exclusive access to resort-style building amenities including a swimming pool, fitness center, theatre room, event lounge, 24-hour concierge, Guest room and extensive visitor parking-all maintained with low monthly fees. Situated in one of Etobicoke's most connected pockets, you're steps from daily conveniences groceries, parks, dining, and TTC access with seamless connections to major highways (427,401,QEW, and 407) **Extras** Hardwood floor Thru Out (2021) New Broadloom On Stairs, Granite Countertops(2021) Brand new pot lights in living room (2024) Dryer/Washer (2021),New burner (2023), Fresh painted throughout.
Property Details
Interior
Features
Main Floor
Living
3.11 x 3.19Combined W/Dining / W/O To Patio / Pot Lights
Dining
3.45 x 2.43Open Concept / Breakfast Bar / Pot Lights
Kitchen
3.45 x 2.71Granite Counter / Stainless Steel Appl / Pantry
Bathroom
0.92 x 1.742 Pc Bath
Exterior
Features
Parking
Garage spaces 1
Garage type Underground
Other parking spaces 0
Total parking spaces 1
Condo Details
Amenities
Bbqs Allowed, Bus Ctr (Wifi Bldg), Concierge, Exercise Room, Guest Suites, Gym
Inclusions
Property History
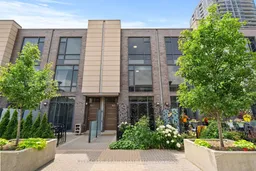 47
47