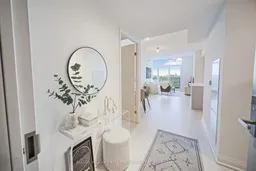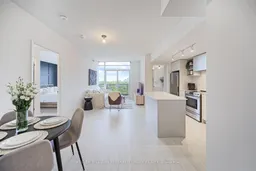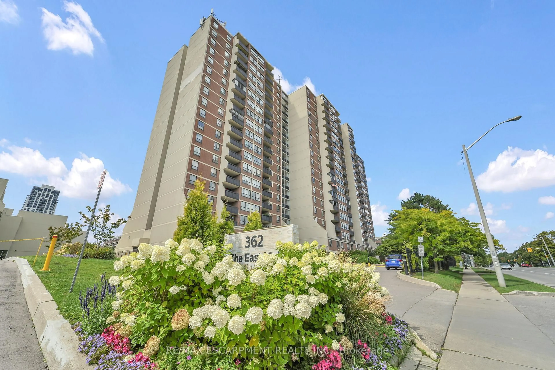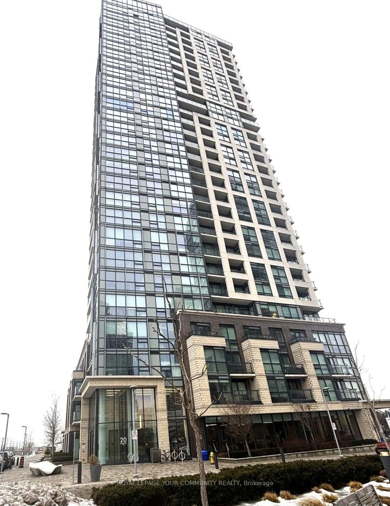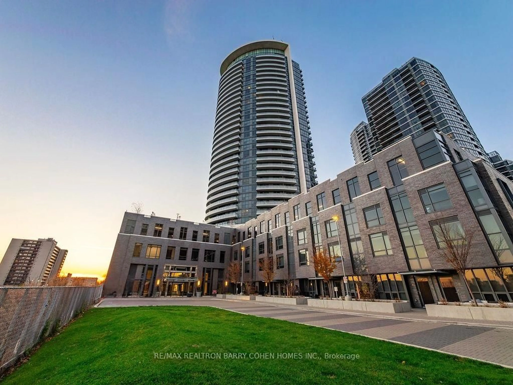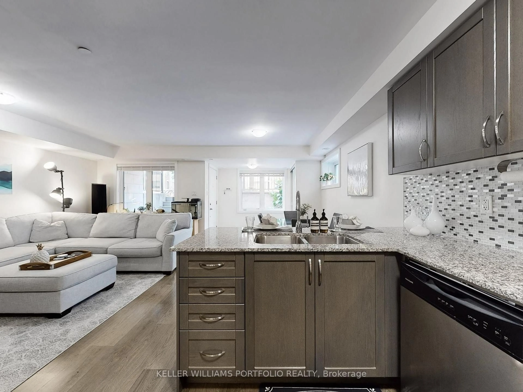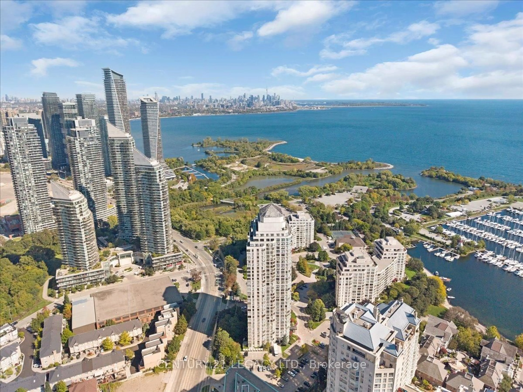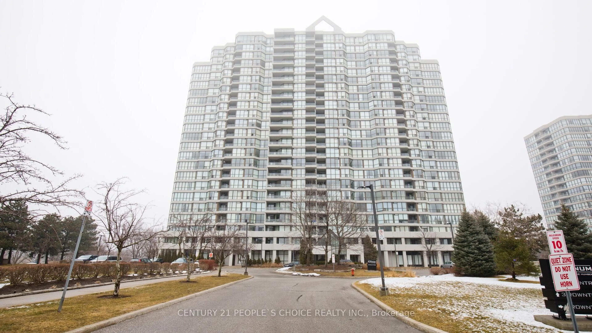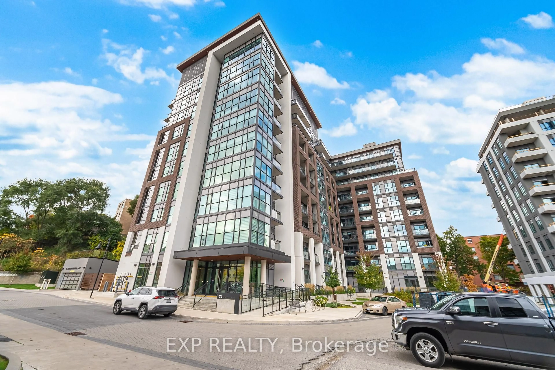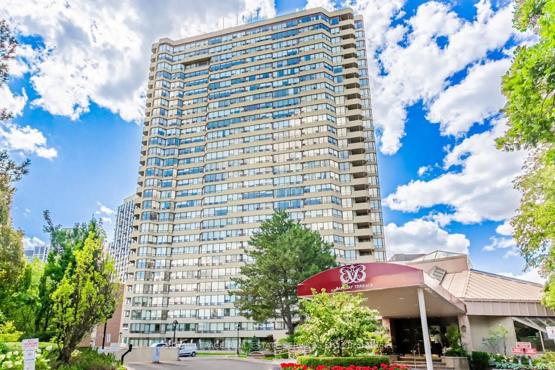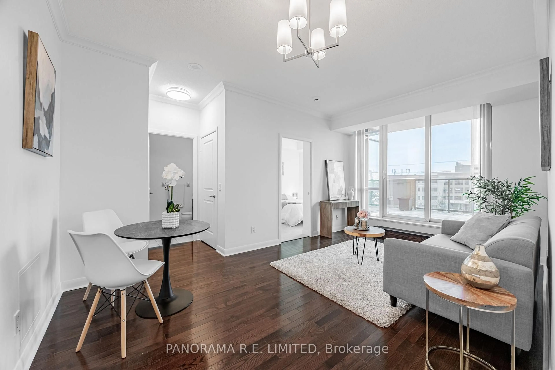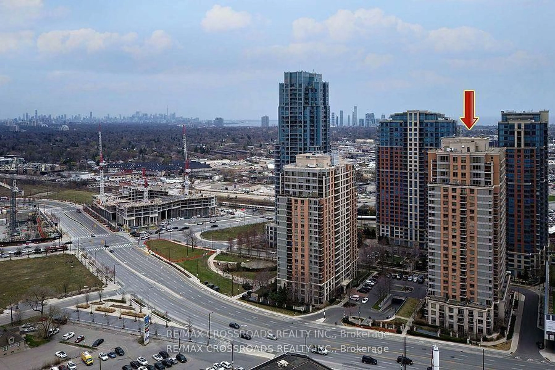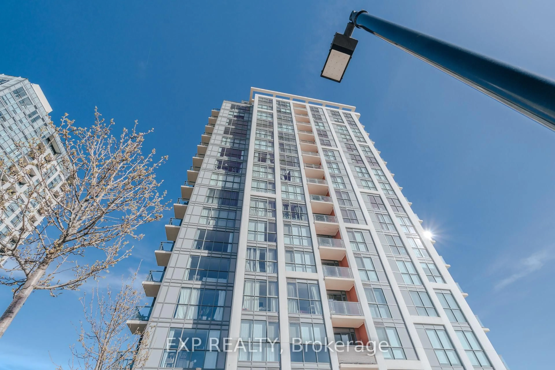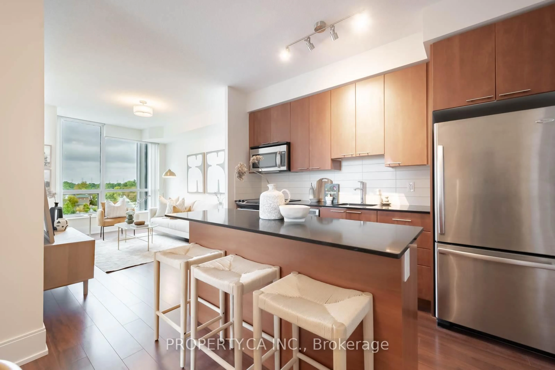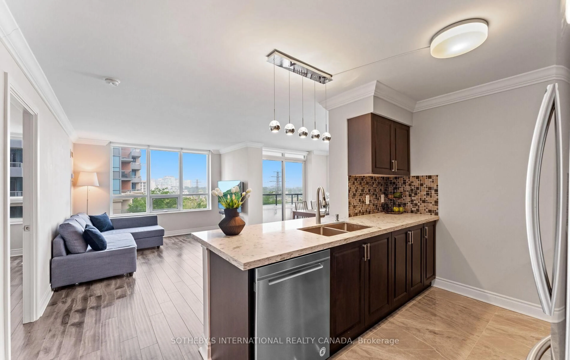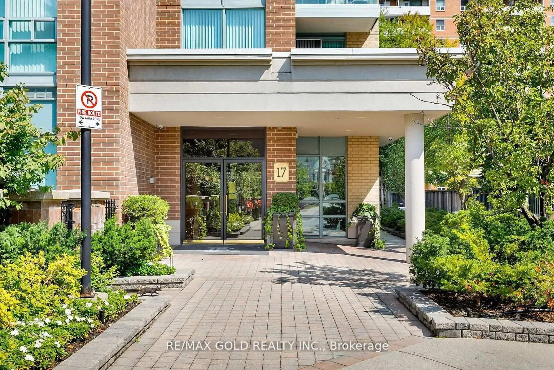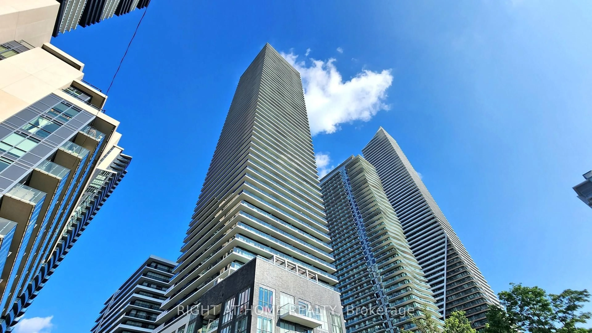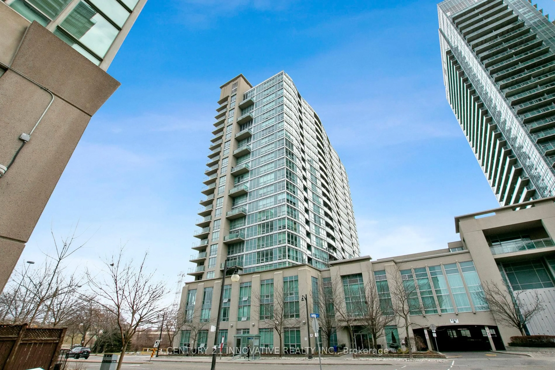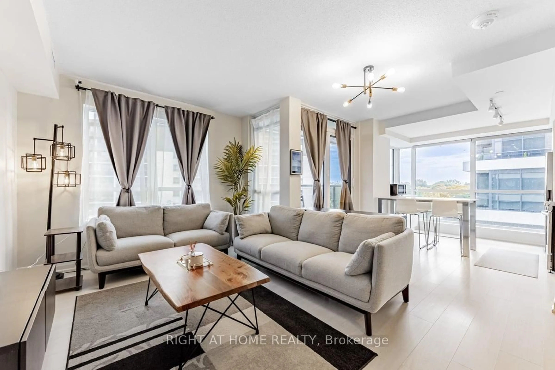Step into this sun-filled 3-bedroom, 2-bathroom penthouse residence with parking, offering 984 sq. ft. of thoughtfully designed interior space plus a 98 sq. ft. balcony for outdoor enjoyment. With 9-foot smooth ceilings and an open-concept living and dining area, this modern home balances comfort and style.The kitchen features a custom island with storage and stainless steel appliances, while the bedrooms showcase elegant upgrades: panelled accent walls in the primary and third bedrooms, privacy blinds in the second, and a spacious walk-in closet with a private 3-piece ensuite in the primary suite.Move-in ready, the suite also includes custom light fixtures, window coverings, and internet.Enjoy resort-style amenities: an outdoor lap pool, fitness centre, childrens playroom, a second-floor terrace with BBQs, party room, and 24-hour concierge. A complimentary shuttle to Kipling Station makes commuting effortless, with Hwy 427, Cloverdale Mall, Sherway Gardens, Pearson Airport, schools, parks, cafés, and grocery stores all just minutes away. ***OPEN HOUSE*** SAT SEP 20 & SUN SEP 21 12PM-2PM
Inclusions: Parking, Stainless Steel Refrigerator, Stainless Steel Stove, Stainless Steel Exhaust Hood, Stainless Steel Dishwashing Machine, Stacked Washer/Dryer.
