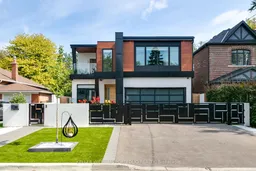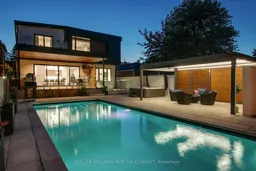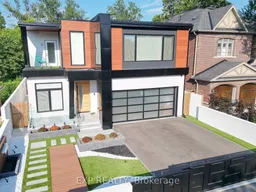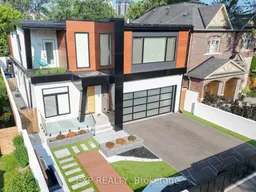Experience the pinnacle of modern luxury in this custom Eatonville residence, where every detail has been thoughtfully designed for comfort, style, and effortless entertaining. Soaring ceilings, abundant natural light, and elegant millwork create inviting spaces, while multiple terraces and a resort-style backyard with pool, hot tub, kitchen, waterfalls, fire features, and cabana extend living outdoors. The open-concept main level flows seamlessly from a chefs kitchen with both a butlers and walk-in pantry to lavish entertaining areas, complemented by multiple wet bars, and concealed storage throughout. Upstairs, the primary suite offers a private terrace, a spa-inspired ensuite and a large dressing room with centre island, while all secondary bedrooms feature private ensuites and custom built-in closets. The finished lower level continues the lifestyle with a spacious rec room, full gym, sauna, change room and easy access to the outdoor shower, making every day feel like a retreat. Additional conveniences such as EV charging, a backup generator, and thoughtfully integrated mechanical upgrades ensure comfort and peace of mind. Centrally located, steps from parks, top schools, transit, shopping, and the Kipling GO and subway hub, this is a home designed to impress at every turn.
Inclusions: Jenn Air side by side fridge, KitchenAid convention Microwave, Electrolux stand up freezer, Miele all in one coffee/expresso machine, Bosch and Whirlpool b/i dishwasher, Wolf 6 burner stove top and griddle, KitchenAid wall oven, 3 wine coolers. Stacked LG front load washer and dryer. All existing appliances, all existing electrical light fixtures & window coverings; all existing TVs, outdoor kitchen, hot tub & equipment; 2 furnaces and HRV systems, remote controlled outdoor gate. Smart home system controls lights, sound, and shades, featuring 6 indoor and 2 outdoor TVs, surround sound, and a dedicated AV room. Security system with surveillance cameras on each floor ensures peace of mind. See feature sheet for more.







