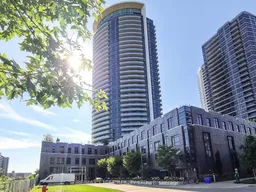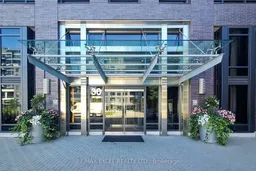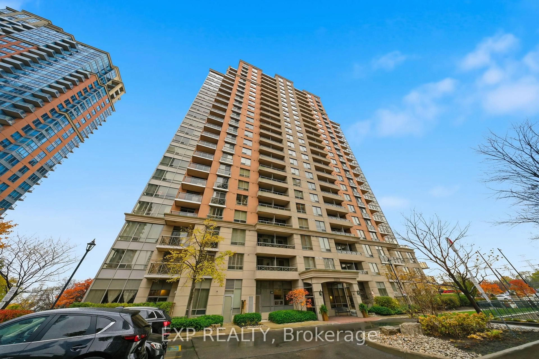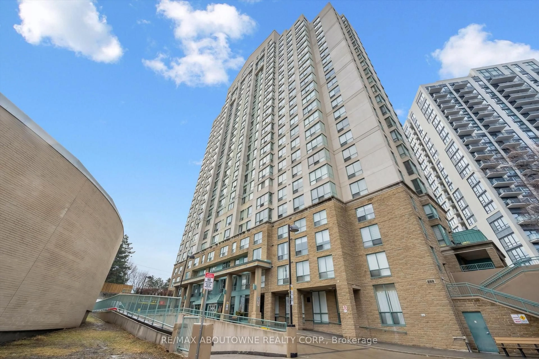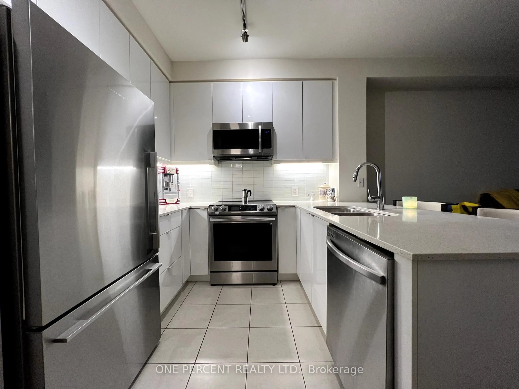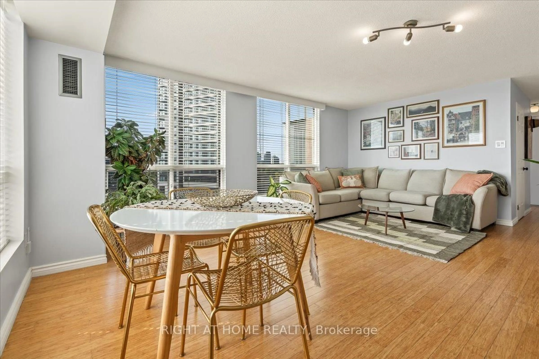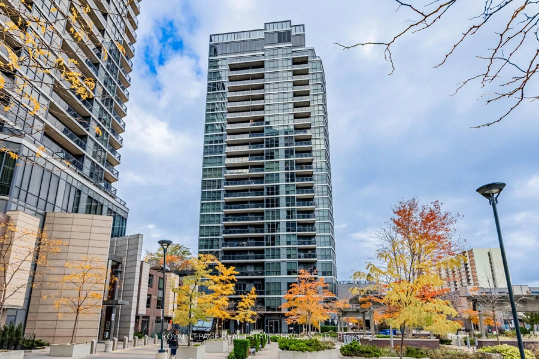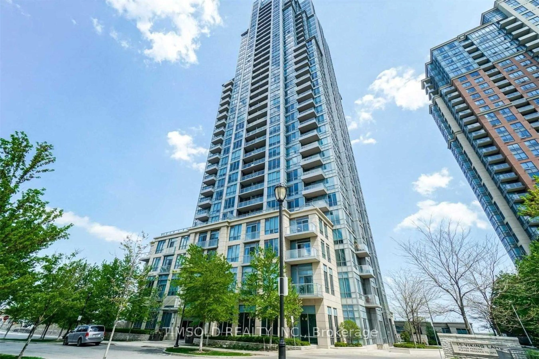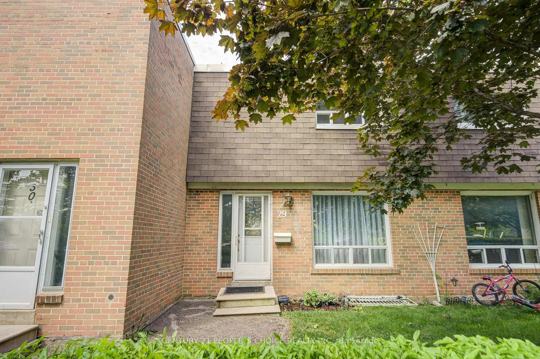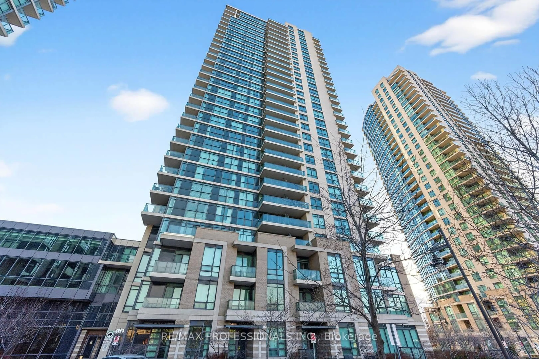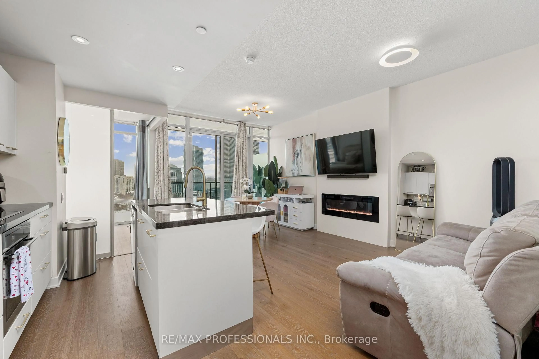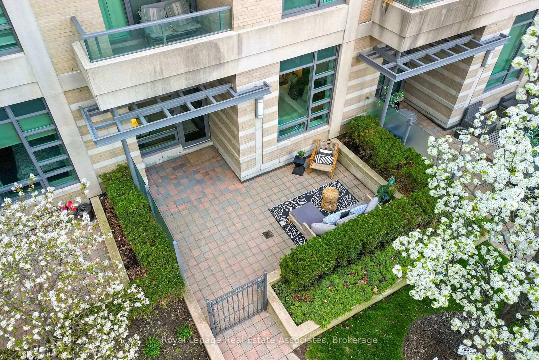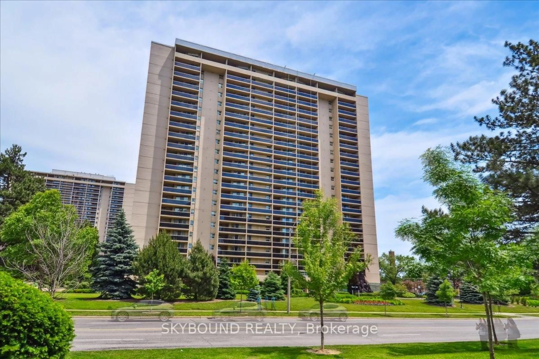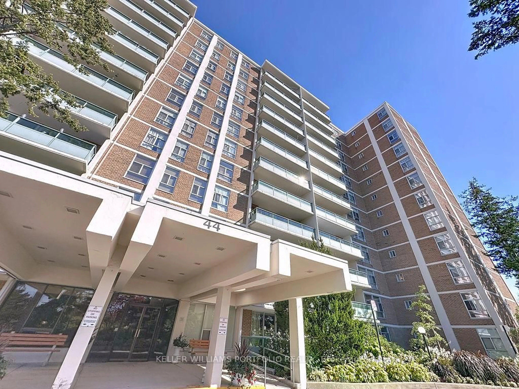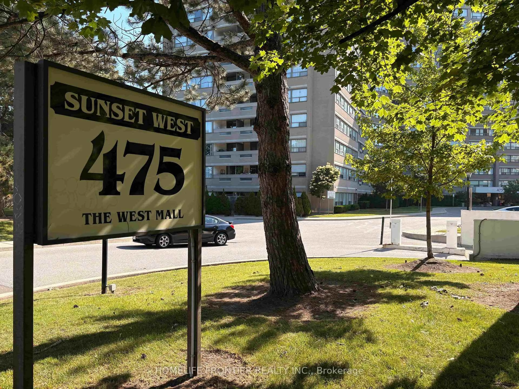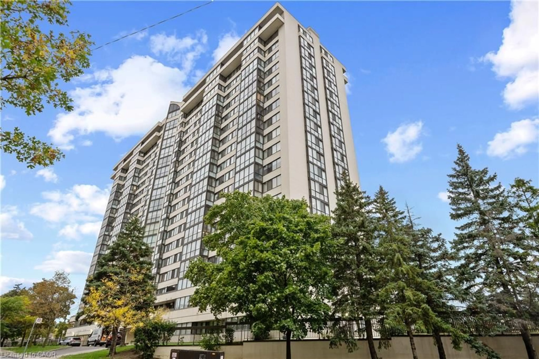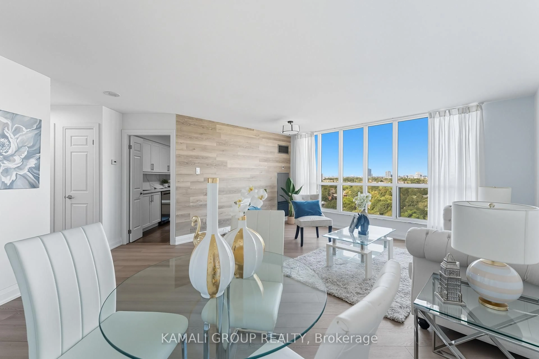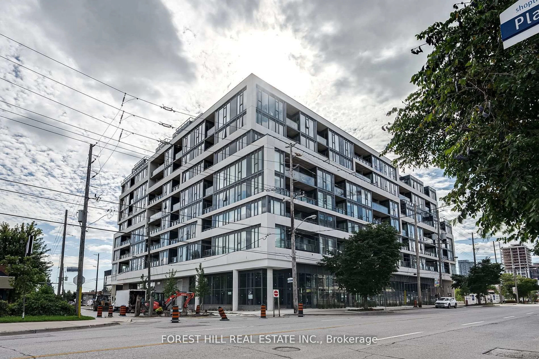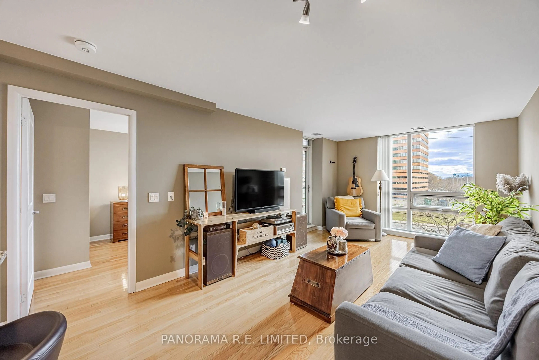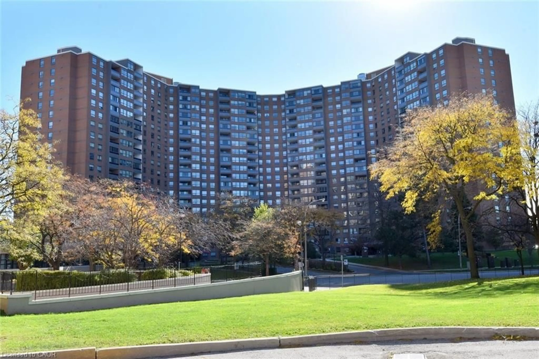Welcome to this beautifully designed 2 bedroom, 2 bathroom condo in one of Etobicoke's most desirable communities. Perched on a higher floor with a south-facing view flooding the space with natural sunlight throughout the day. Step inside to a functional and stylish layout that's perfect for modern living. The primary bedroom features a full ensuite with a relaxing bathtub your personal retreat after a long day. The second bathroom offers a sleek standing shower, ideal for guests or busy mornings. The open concept kitchen and living area flow seamlessly, making it easy to entertain or unwind in comfort, all while enjoying the stunning lake and city views. Enjoy a lifestyle of convenience and connection with easy access to Highway 427, Gardiner Expressway, Pearson Airport, Sherway Gardens, top-rated schools, shops, and more. The perks don't stop there the building itself is packed with amenities for all ages and lifestyles. Fully equipped gym to help you stay active without leaving home, BBQ area for summer gatherings with friends and family, Playground for kids, a safe and fun spot right within the property, Quiet study/work room, ideal for students or remote professionals. The unit also comes with one underground parking space and a locker, giving you added security and storage. Whether you're a working professional, a small family, or looking to downsize in style, this home checks all the boxes. Come for the view. Stay for the lifestyle. Free shuttle bus service to Kipling Subway and Sherway Gardens.
Inclusions: B/I Fridge, Stove, B/I Dishwasher, Microwave, Clothes Washer & Dryer, All light fixtures, All Window Coverings, One Underground Parking and One Locker.
