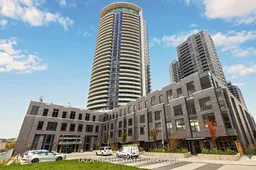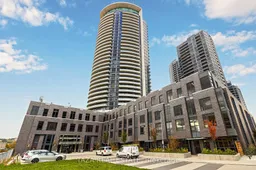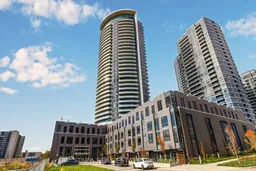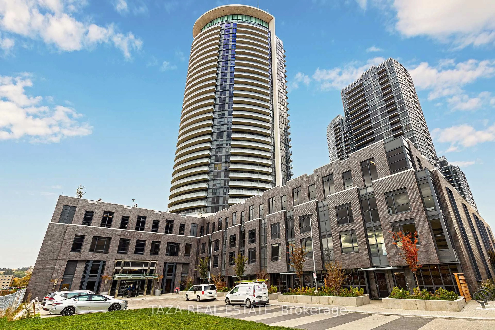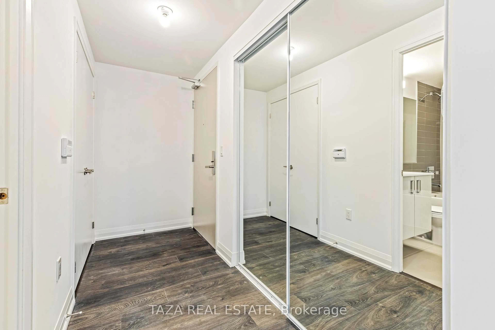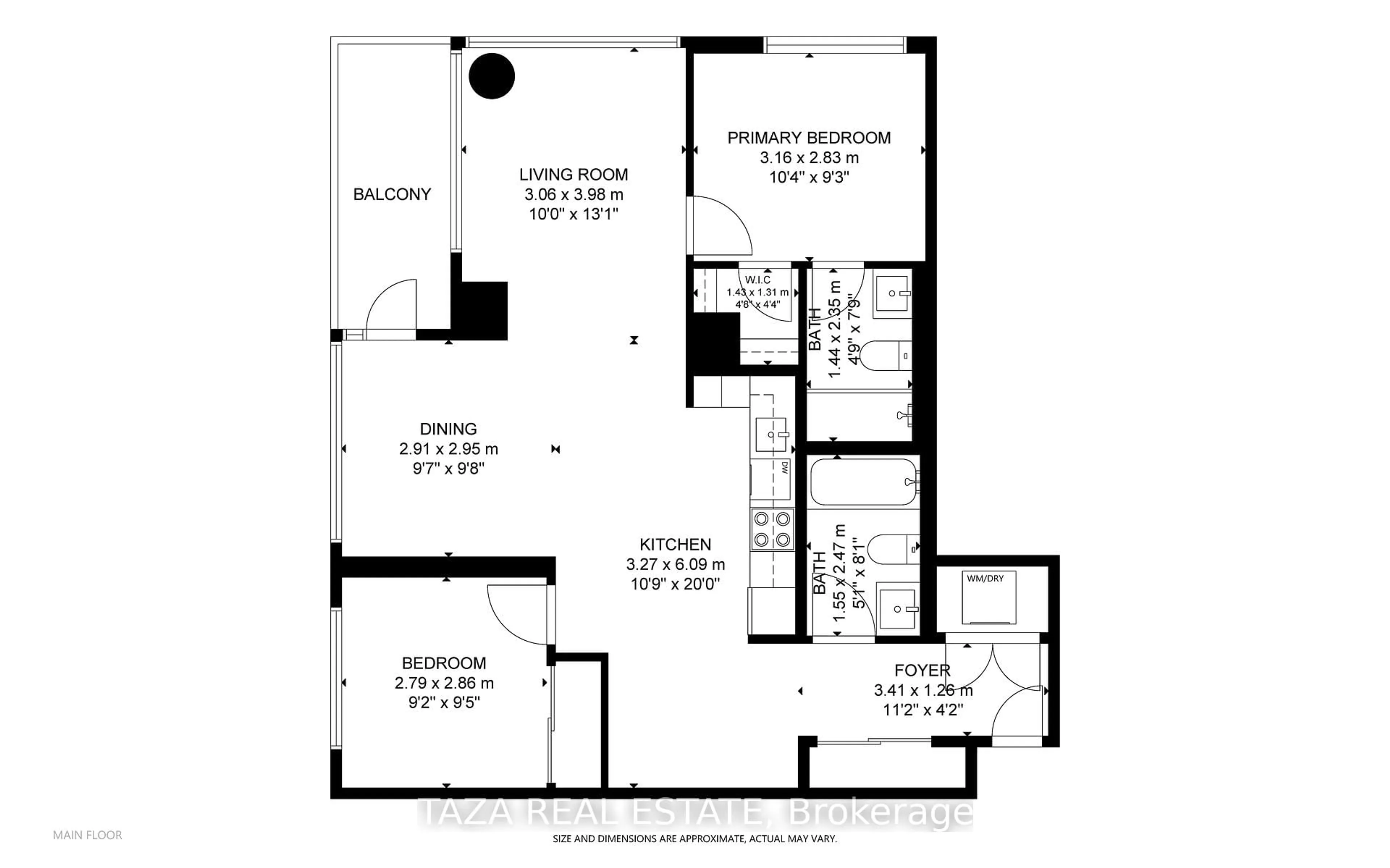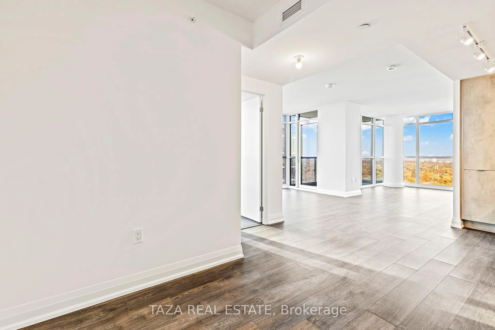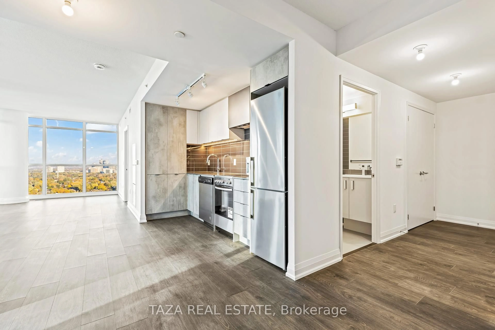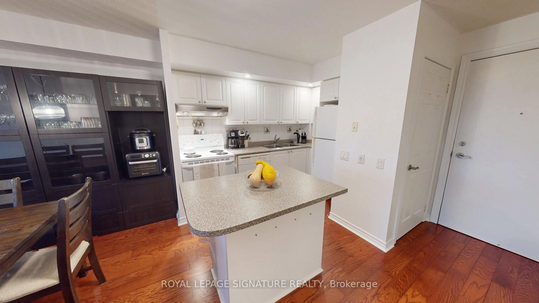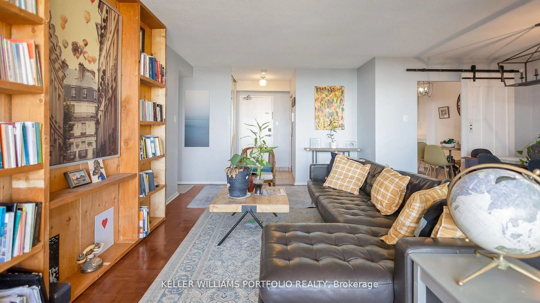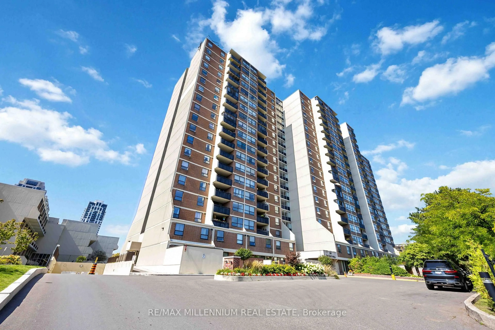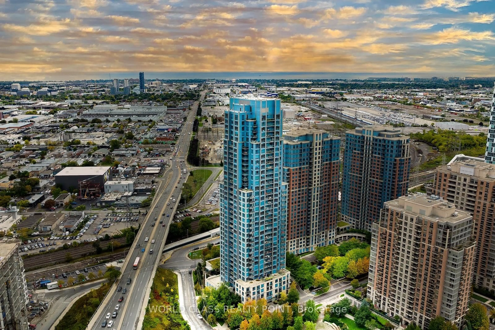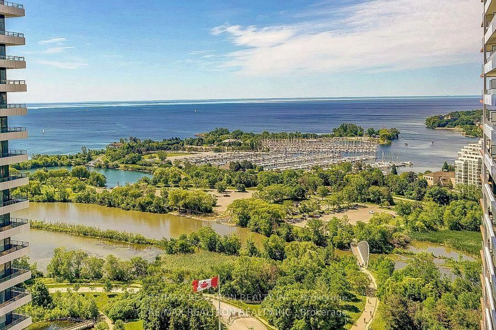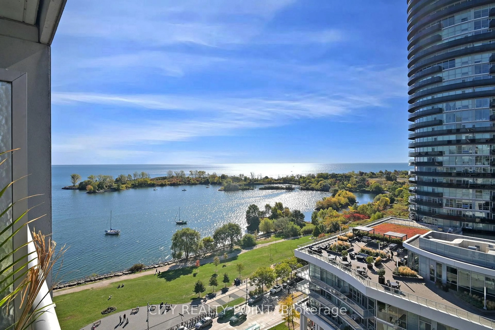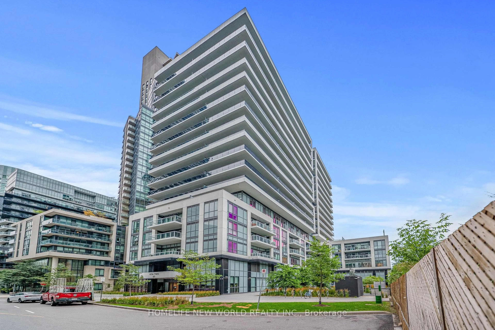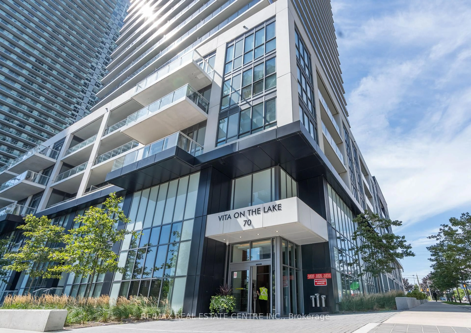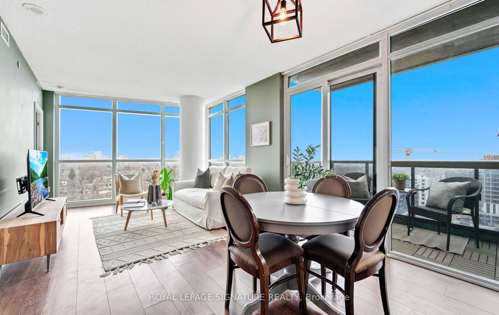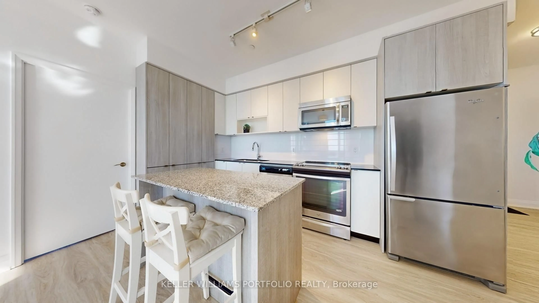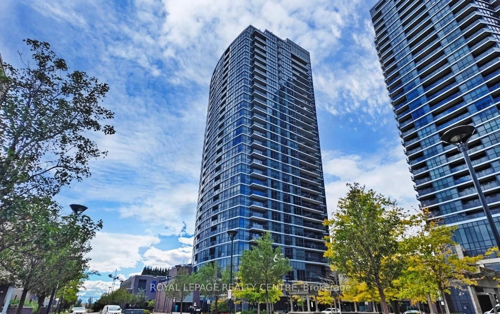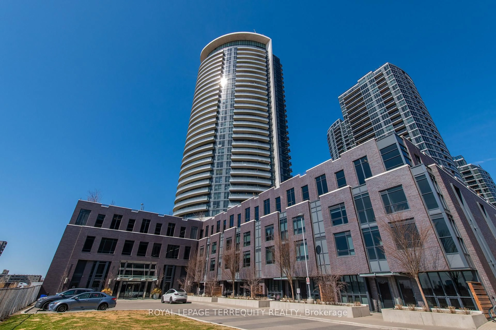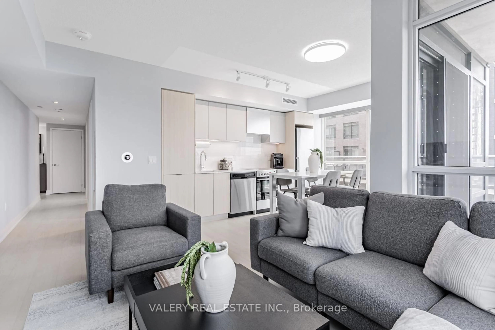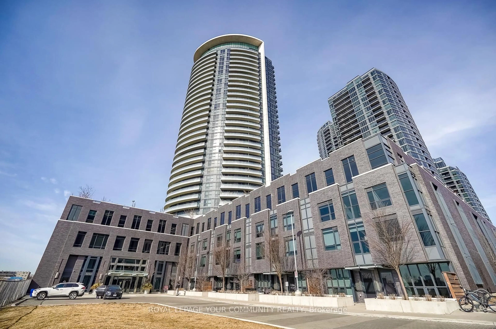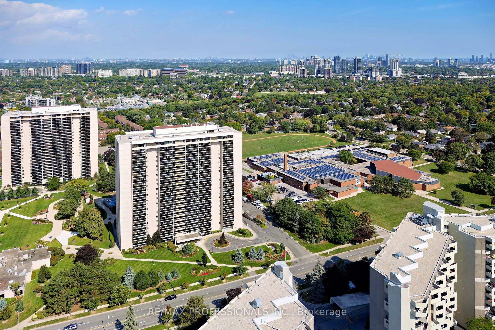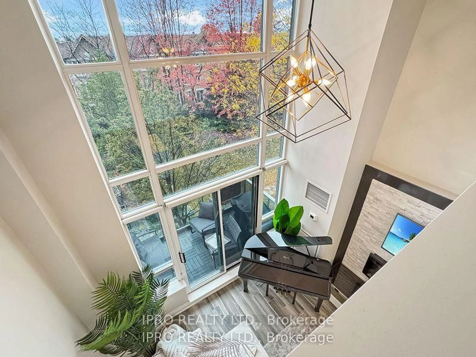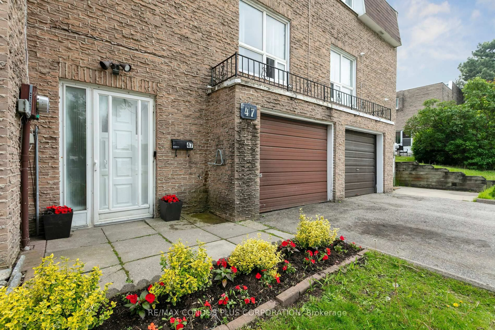30 Gibbs Rd #2005, Toronto, Ontario M9B 0E4
Contact us about this property
Highlights
Estimated valueThis is the price Wahi expects this property to sell for.
The calculation is powered by our Instant Home Value Estimate, which uses current market and property price trends to estimate your home’s value with a 90% accuracy rate.Not available
Price/Sqft$713/sqft
Monthly cost
Open Calculator

Curious about what homes are selling for in this area?
Get a report on comparable homes with helpful insights and trends.
*Based on last 30 days
Description
Bright & Spacious Fully Upgraded 2 Bed + Den Corner Suite! Welcome to Suite 2005, the largest layout in the tower featuring a well-designed open-concept layout with generous living and family space. Enjoy 9-ft wraparound floor-to-ceiling windows and a large balcony with breathtaking unobstructed NE city & park views no future construction exposure! Upgraded throughout with high-quality LED lighting by owner and custom blinds, allowing you to enjoy warm sunlight or a peaceful, private atmosphere anytime. Modern kitchen with high-end finishes, comfortable bedrooms, and a walk-in closet in the primary suite. Located in brand-new Valhalla Town Square in the heart of Etobicoke, steps to parks, restaurants, shops, 4 schools & more. Only 2-min walk to TTC bus stop with direct access to Kipling Station and 1-min drive to major highways. Enjoy top-tier amenities including fitness centre, rooftop terrace & large bike locker room.Live in complete luxury, comfort & convenience at Valhalla Town Square! **5 Minutes From Sherway Gardens Mall & 7 Min From Pearson Airport**
Property Details
Interior
Features
Flat Floor
Dining
0.0 x 0.0Laminate
Kitchen
0.0 x 0.0Laminate
Primary
0.0 x 0.0Laminate
2nd Br
0.0 x 0.0Laminate
Exterior
Features
Parking
Garage spaces 1
Garage type Underground
Other parking spaces 0
Total parking spaces 1
Condo Details
Amenities
Concierge, Gym, Party/Meeting Room, Visitor Parking
Inclusions
Property History
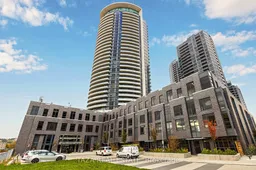 32
32