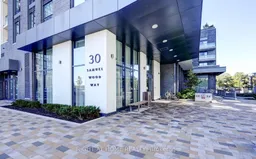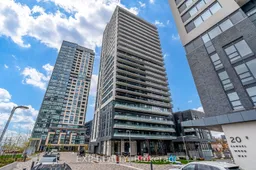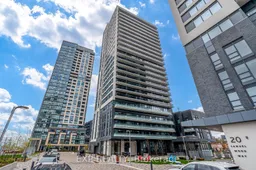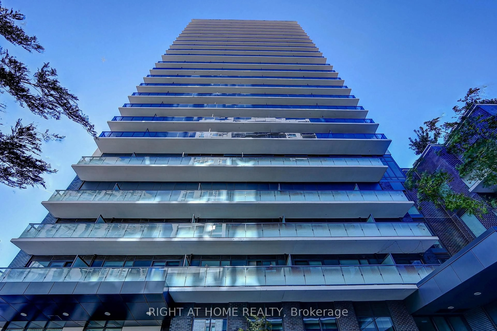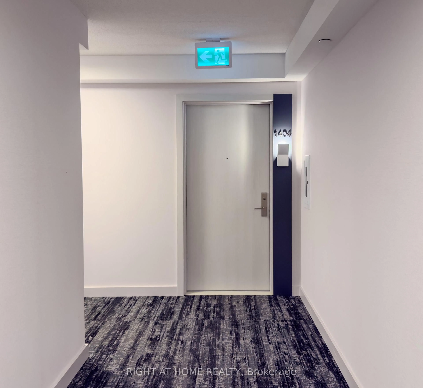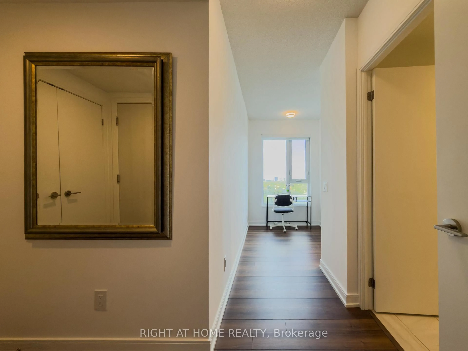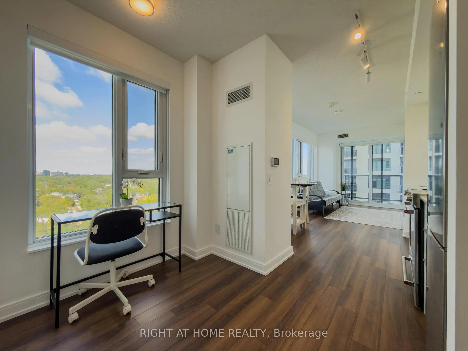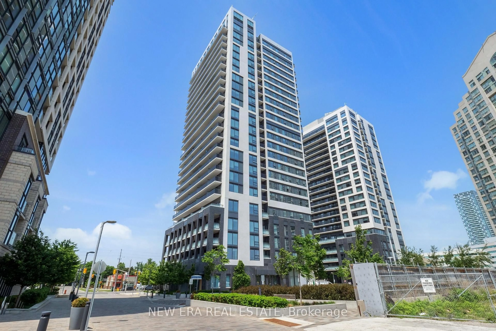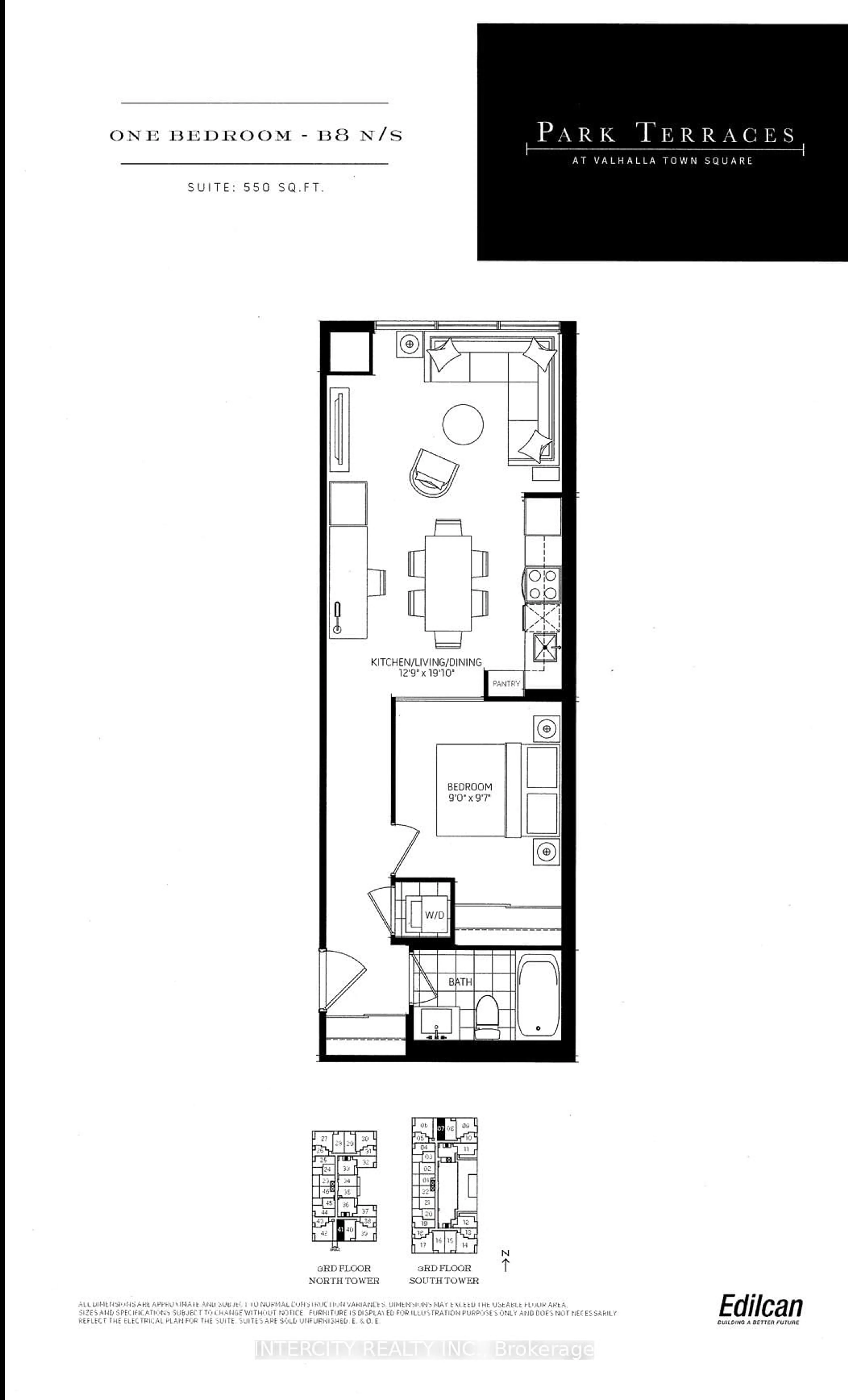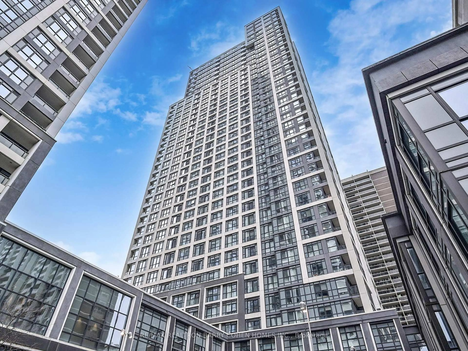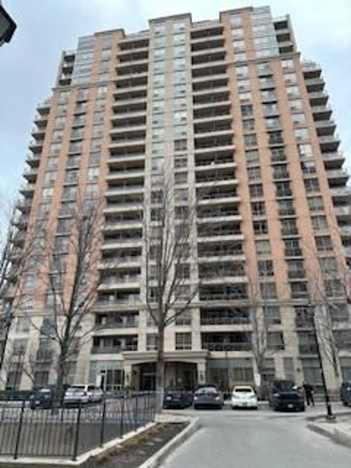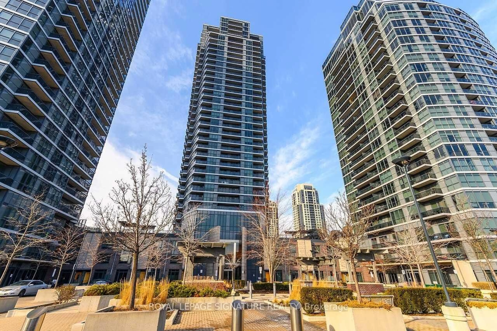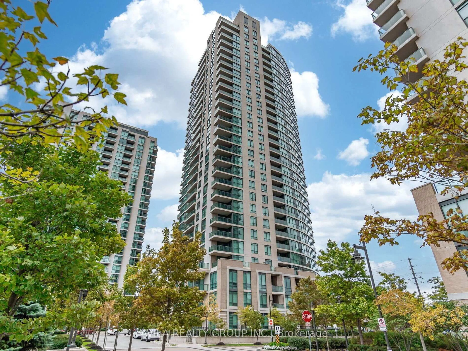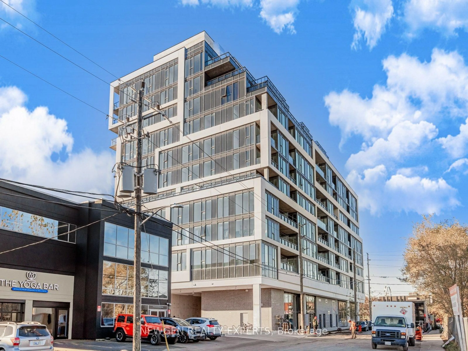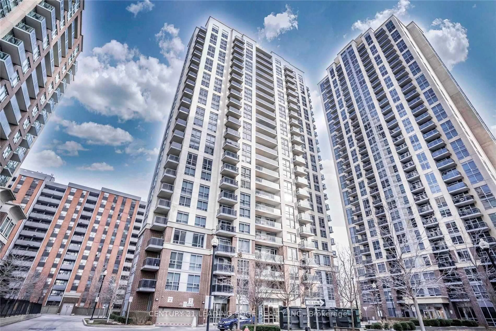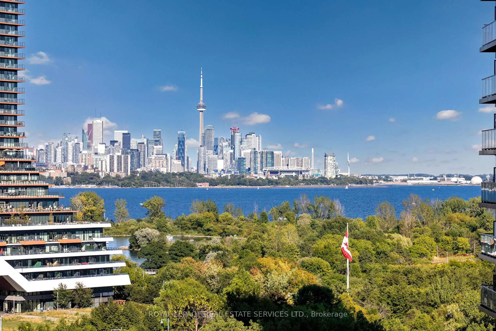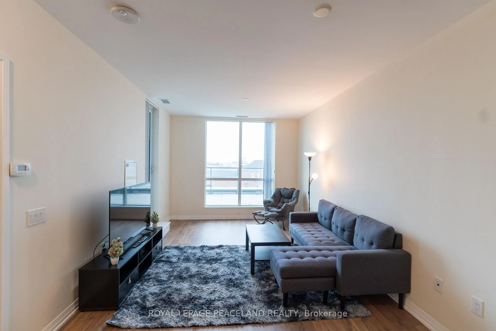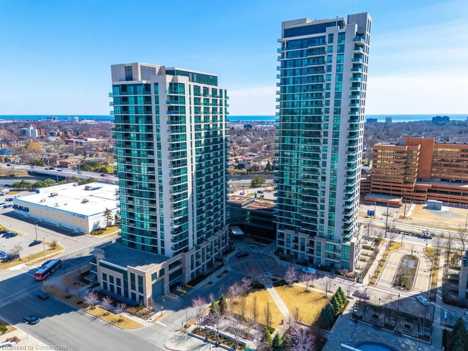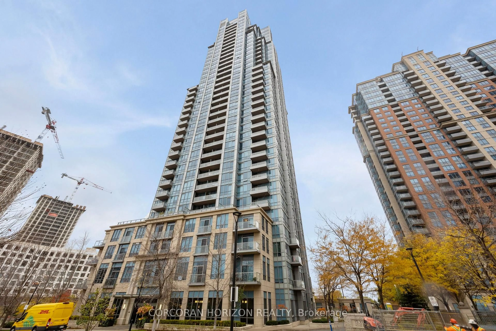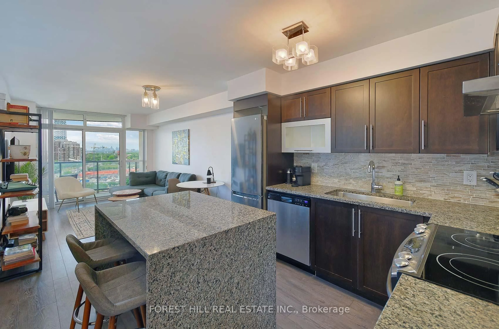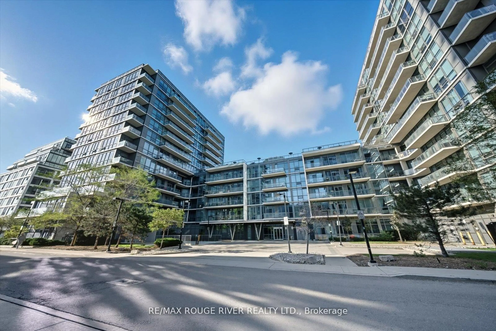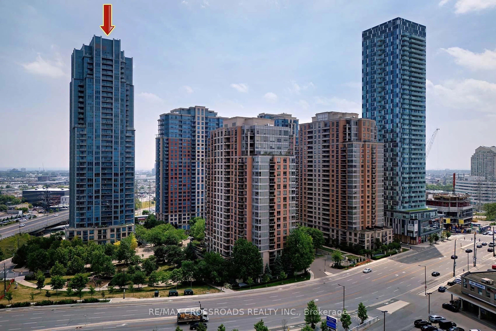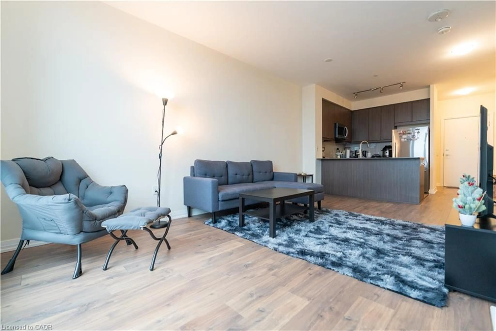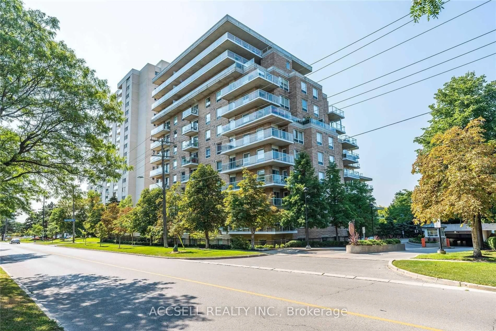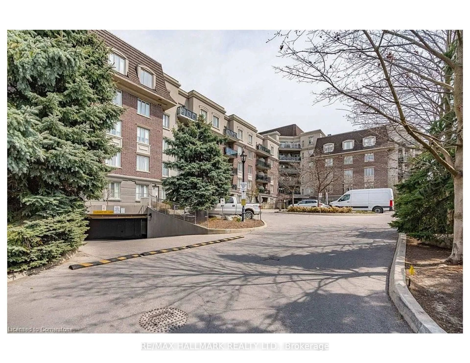30 Samuel Wood Way #1404, Toronto, Ontario M9B 0C9
Contact us about this property
Highlights
Estimated valueThis is the price Wahi expects this property to sell for.
The calculation is powered by our Instant Home Value Estimate, which uses current market and property price trends to estimate your home’s value with a 90% accuracy rate.Not available
Price/Sqft$805/sqft
Monthly cost
Open Calculator
Description
Client RemarksWelcome to Modern 1+Den Condo in The Kip District 2. This under-5-year-old 1-bedroom plus den suite offers over 600 sq. ft. of bright, contemporary living space with floor-to-ceiling windows and a private balcony capturing open north/east views. The functional den is ideal for a home office or reading nook. Prime Transit Location! Leave the car at home, just a short walk to Kipling Subway and GO Station, connecting you directly to downtown Toronto, Mississauga, and Pearson Airport. Quick access to Highways 427, QEW, Gardiner, and 401 makes commuting effortless. Shops, cafes, groceries, and casual or dine-in restaurants are all moments away. Sophisticated Finishes! High ceilings, sleek laminate floors, and modern roller blinds complement a streamlined kitchen with flat-panel cabinetry, quartz countertops and backsplash, under-cabinet lighting, stainless steel appliances, and an undermount sink. A full 4-piece bath, ensuite laundry, parking, and locker complete the package. Exceptional Amenities! Residents enjoy a fully equipped gym, large party room, rooftop terrace with BBQs, pet-washing station, and ample visitor parking, all within a vibrant, well-managed community. Perfect for commuters, first-time buyers, or investors seeking stylish city living in a transit-rich location.
Property Details
Interior
Features
Main Floor
Living
3.48 x 2.51W/O To Balcony / North View / Laminate
Kitchen
2.96 x 2.78Window Flr to Ceil / Stainless Steel Appl / Combined W/Dining
Br
3.55 x 2.87Large Window / Mirrored Closet / Laminate
Den
2.29 x 1.74Large Window / Open Concept / Laminate
Exterior
Features
Parking
Garage spaces 1
Garage type Underground
Other parking spaces 0
Total parking spaces 1
Condo Details
Amenities
Bbqs Allowed, Concierge, Gym, Party/Meeting Room, Visitor Parking
Inclusions
Property History
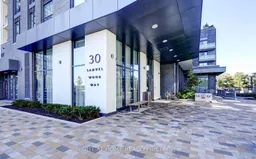 30
30