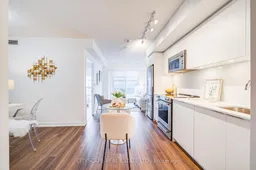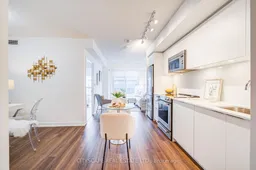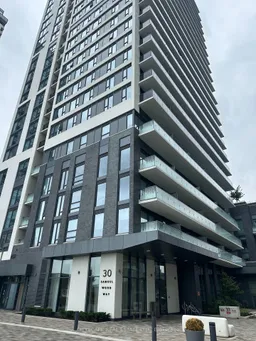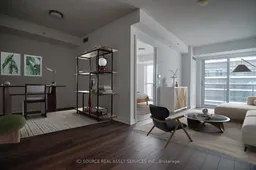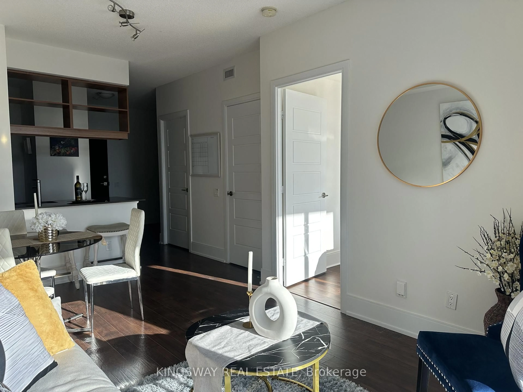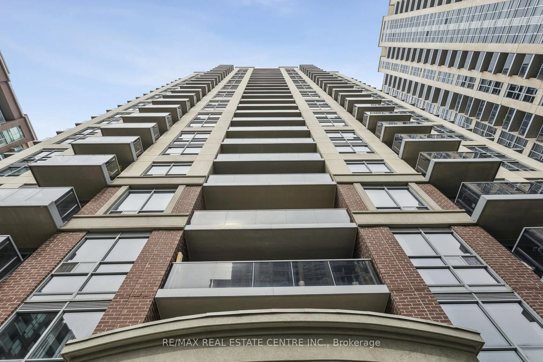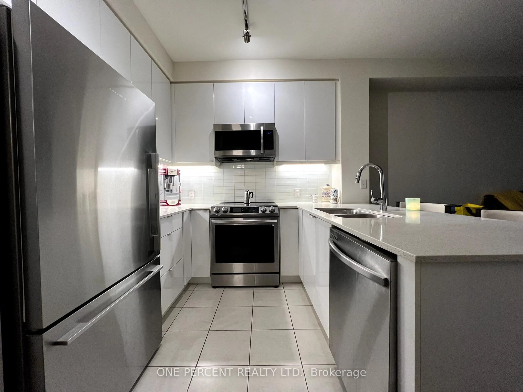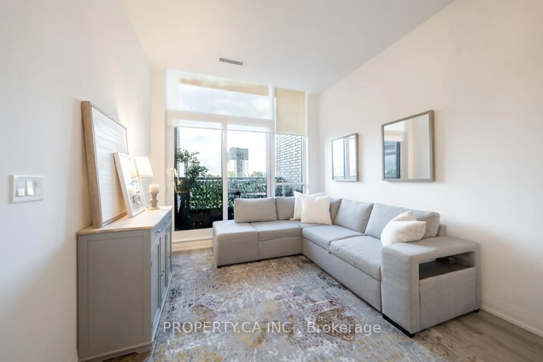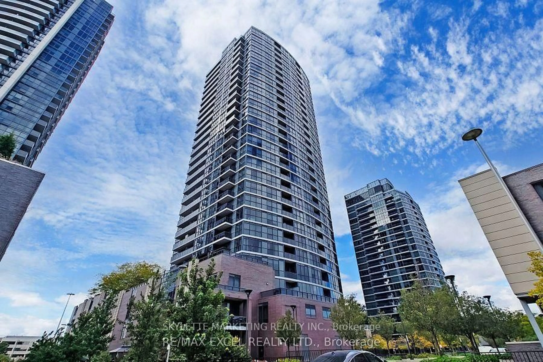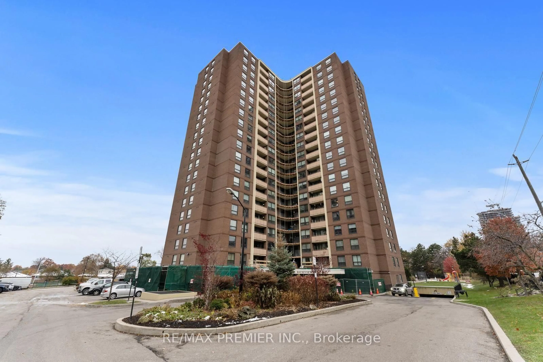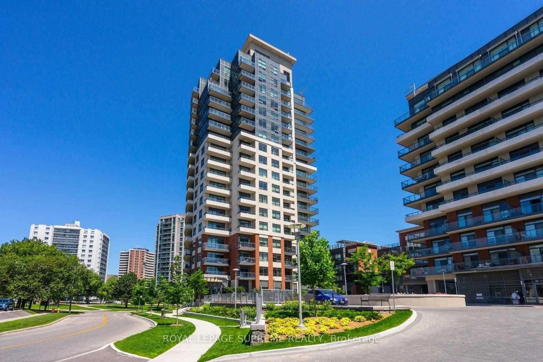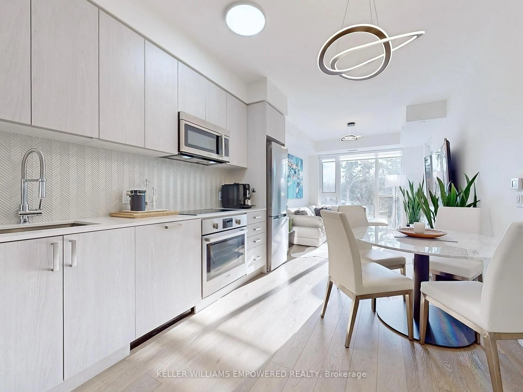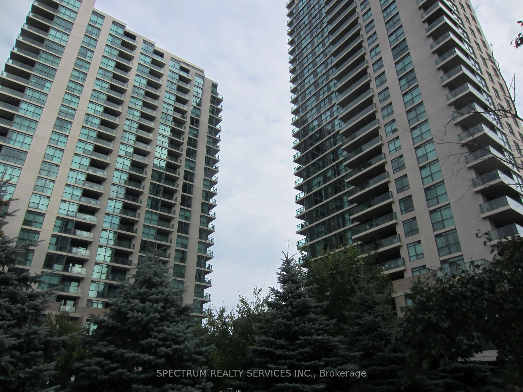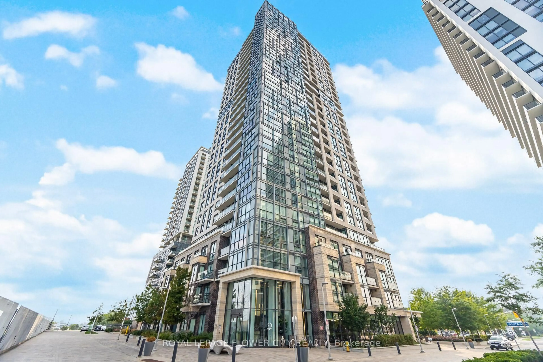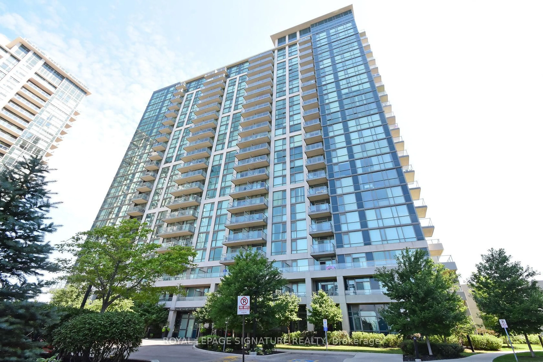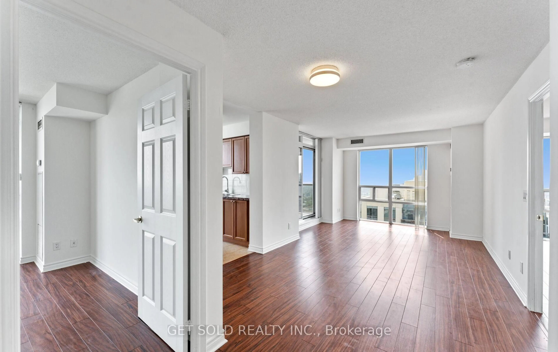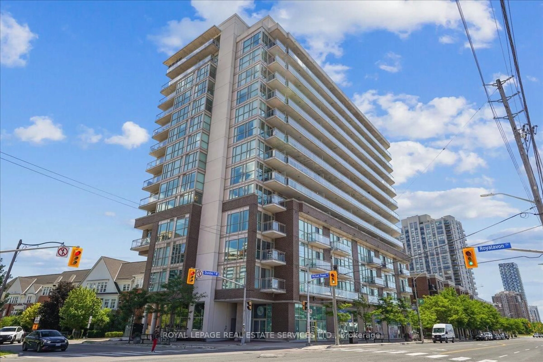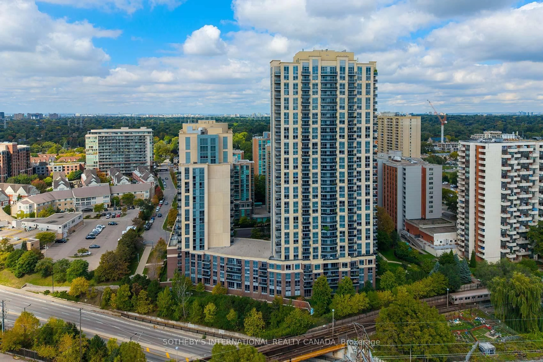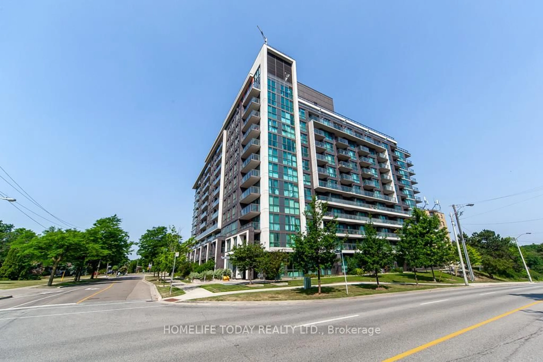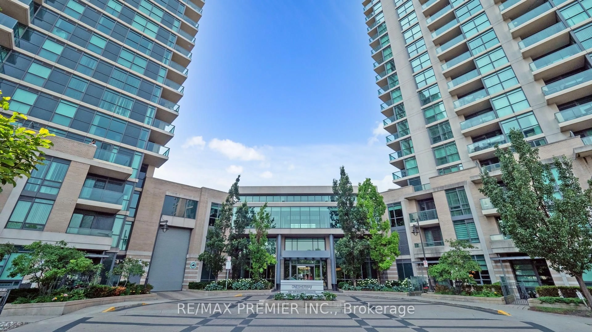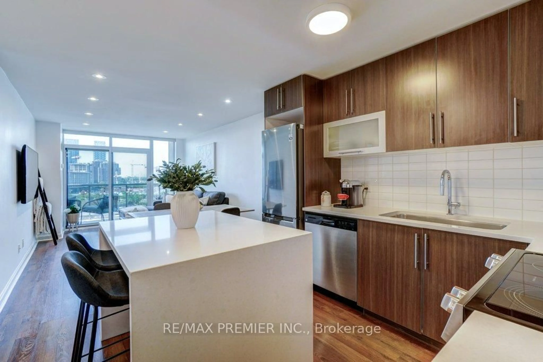SPACIOUS, 1 BEDROOM +DEN+ Parking+ Locker. Competitively priced to sell. Great value -for-money Spectacular southeast views of the skyline, great views of the city and sunrise from 18th floor. Partial view of the lake as well. Bright, spacious, with plenty of sunlight. high ceilings tall windows, and generous balcony add to the sense of space and expanse. A bright living area with walkout access to the balcony. The large bedroom boasts large windows and mirrored closet doors. High ceilings create a feeling of grandeur and open space. The Den can be closed off and is large enough to be converted to 2nd bedroom or home office. Apartment comes with a locker and a parking spot. Neutral colors throughout. Modern open Concept kitchen with quartz countertop, backsplash and stainless-steel appliances, microwave hood fan, stone counters & beautiful backsplash, convenient ensuite laundry with full size washer & dryer and all window coverings. A+ location. Just minutes away from Schools, Stores, Coffee Shops, Groceries, Banks, Restaurants, Etc. Steps To Kipling Subway, Go & Bus Terminal Building amenities include a 24-hr concierge, fully equipped gym/ fitness facility, visitor parking, multimedia lounge ,party room with dining room with full kitchen and table for ten, outdoor dining and seating areas with Bar BQ - A fully furnished guest suite with a Queen bed and a full bathroom and with private balcony. pet wash, and secured bike storage.
