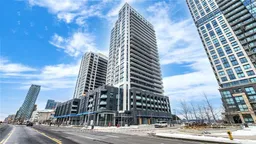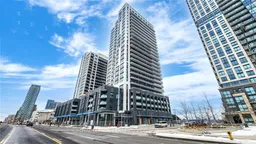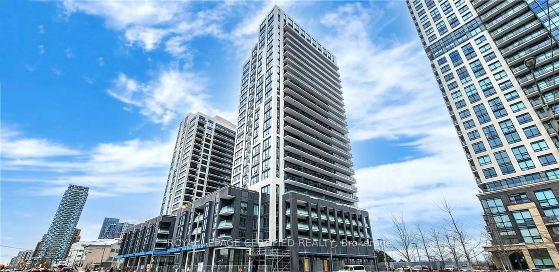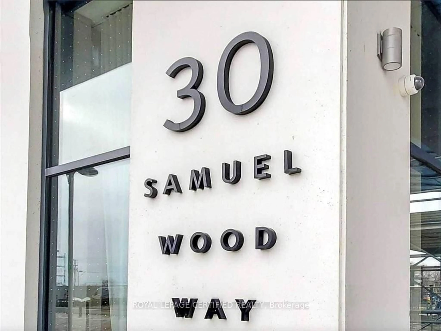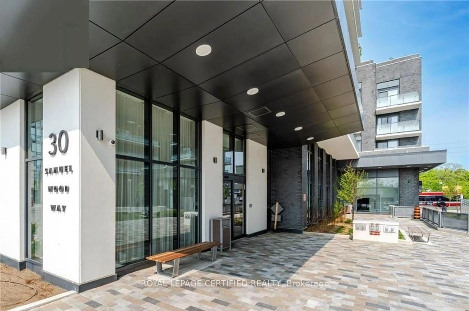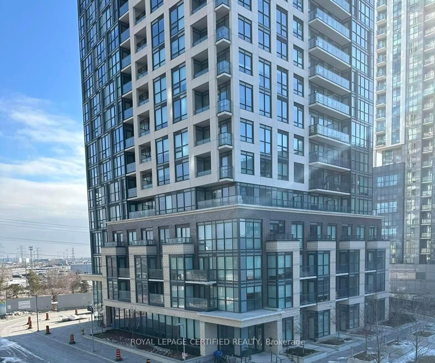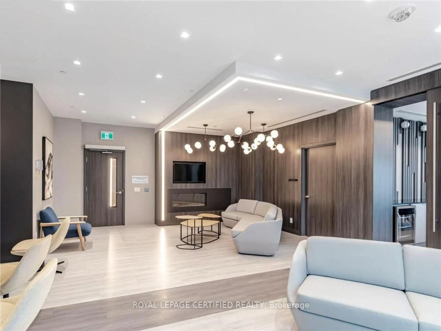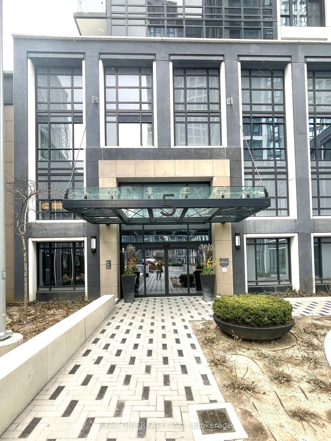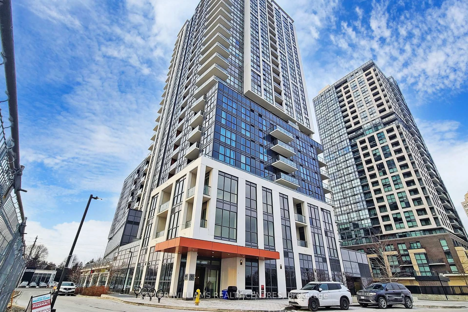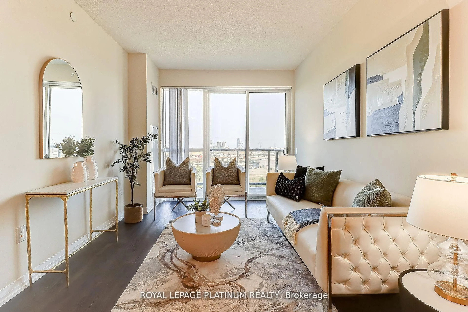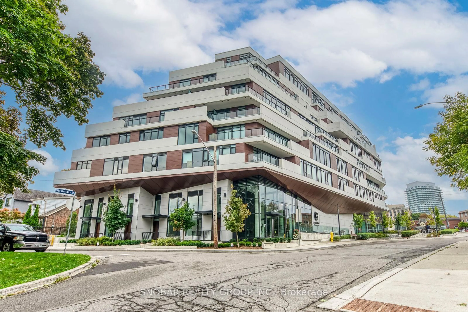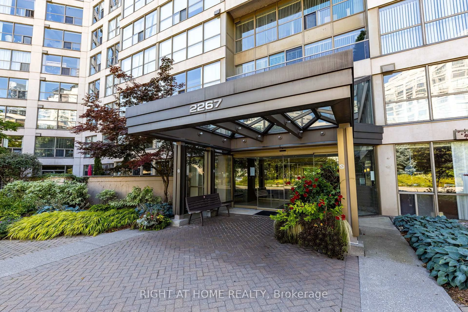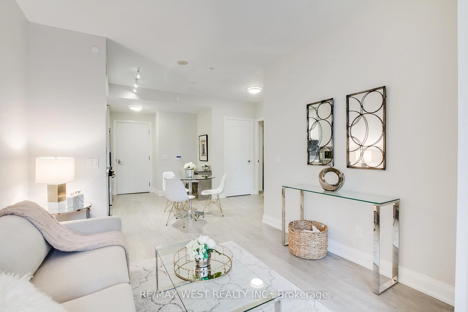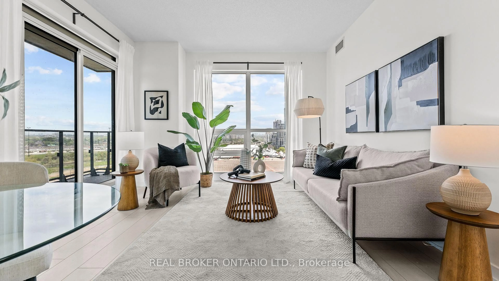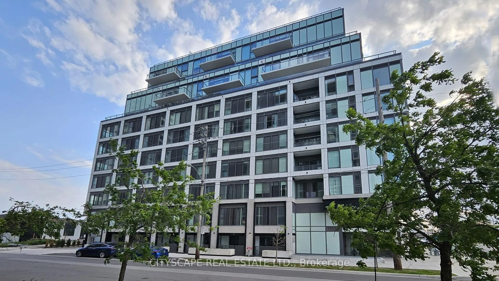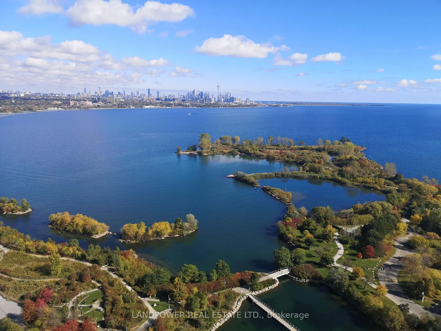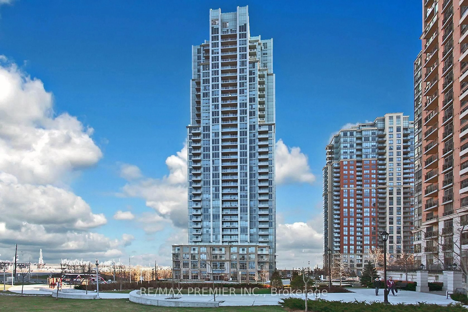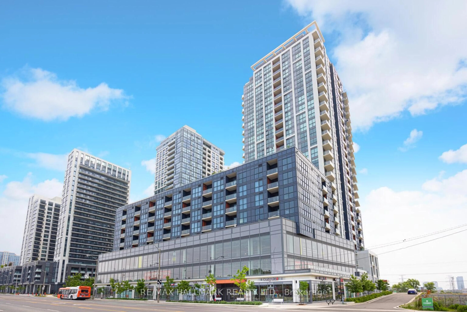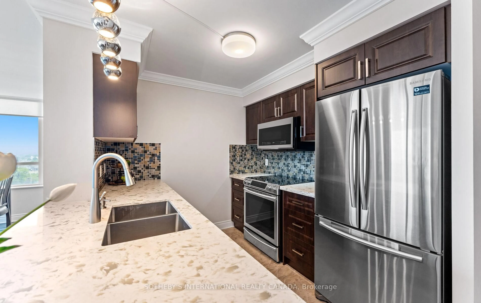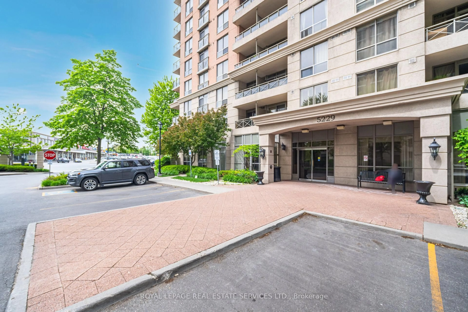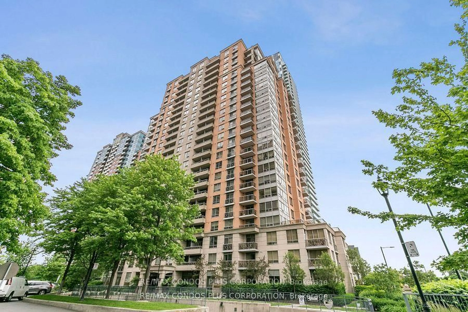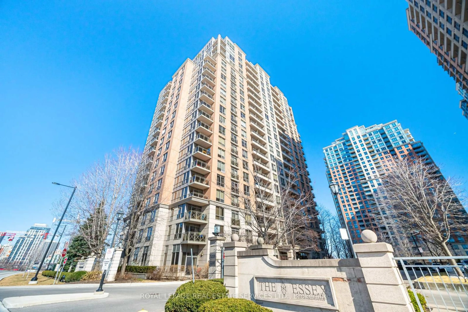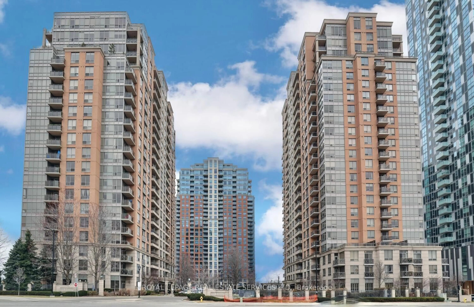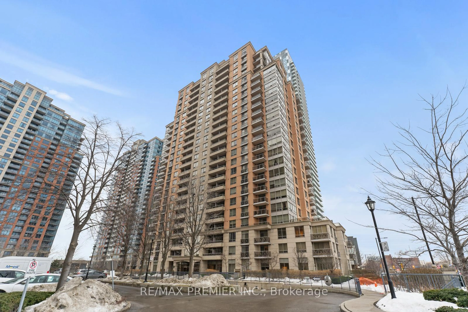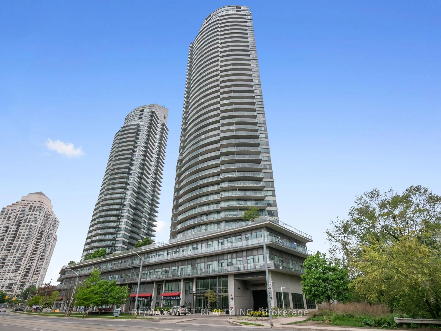30 Samuel Wood Way #302, Toronto, Ontario M9B 0C9
Contact us about this property
Highlights
Estimated valueThis is the price Wahi expects this property to sell for.
The calculation is powered by our Instant Home Value Estimate, which uses current market and property price trends to estimate your home’s value with a 90% accuracy rate.Not available
Price/Sqft$861/sqft
Monthly cost
Open Calculator

Curious about what homes are selling for in this area?
Get a report on comparable homes with helpful insights and trends.
+40
Properties sold*
$594K
Median sold price*
*Based on last 30 days
Description
WOW WHAT A DEAL AT THIS PRICE. IT'S A STEAL. GRAB IT. SELLER IS VERY MOTIVATED. LOCATION, LOCATION, LOCATION. WHAT AN OPPORTUNITY FOR INVESTORS AND END USERS. MOUTH WATERING PRICE. TWO YEARS NEW PRESTIGIOUS KIP DIST TWO BUILDING. IDEAL LOCATION. LUXURY LIVING. THIS BEAUTIFUL, SPACIOUS 1030 SQFT OF CORNER PODIUM UNIT COMES WITH 2 BEDROOMS PLUS DEN + 2 FULL WASHROOMS. DEN CAN BE USED AS A THIRD BEDROOM OR AS AN OFFICE. MODERN KITCHEN WITH BUILT IN APPLIANCES, GLEAMING QUARTZ COUNTERTOPS, BACKSPLASH & TRACK LIGHTING. MASTER BED WITH MIRRORED CLOSET, ENSUITE WASHROOM AND FLOOR TO CEILING WINDOWS. LARGE OPEN BALCONY FOR A NICE STREET VIEW AND A BREATH OF FRESH AIR. HAVE YOUR COFFEE OR A DRINK AND ENJOY THE EVENING ON THIS SPACIOUS BALCONY OF YOURS. SHOPPING, SCHOOLS, RESTAURANTS, BANKS, BARS, PUBLIC TRANSIT, HWY AND ALL AMENITIES AT THE DOOR STEP. STEPS TO KIPLING SUBWAY. IDEAL FOR FAMILIES, WORKING PROFESSIONALS AND DOWNTOWN COMMUTERS. SITUATED IN THE HUB OF ACTIVITIES. BRING AN OFFER. CURRENT TENANCY TILL OCTOBER 2025.
Property Details
Interior
Features
Flat Floor
Living
4.42 x 4.03hardwood floor / Combined W/Dining / W/O To Balcony
Dining
4.42 x 2.93hardwood floor / Combined W/Living
Kitchen
0.0 x 0.0hardwood floor / Backsplash / Track Lights
Breakfast
0.0 x 0.0hardwood floor / Quartz Counter
Exterior
Features
Parking
Garage spaces 1
Garage type Underground
Other parking spaces 0
Total parking spaces 1
Condo Details
Amenities
Concierge, Exercise Room, Gym, Party/Meeting Room, Visitor Parking
Inclusions
Property History
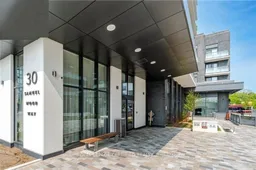
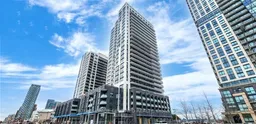 31
31