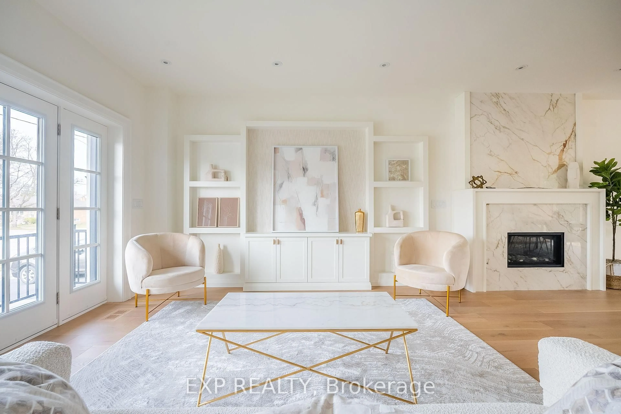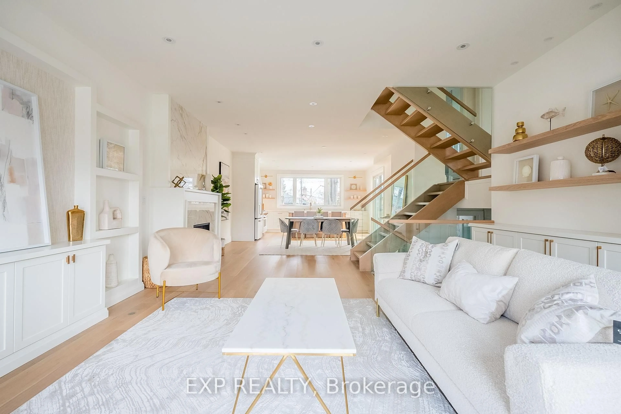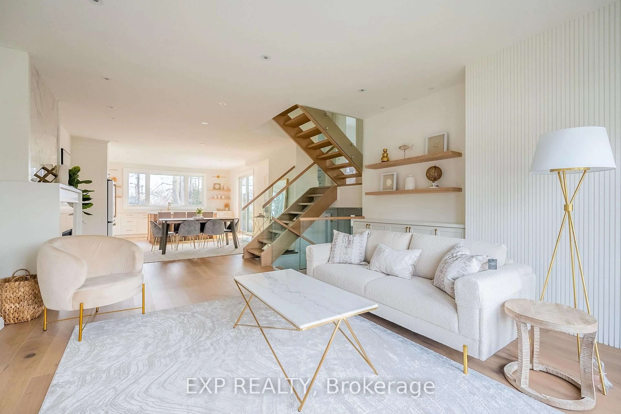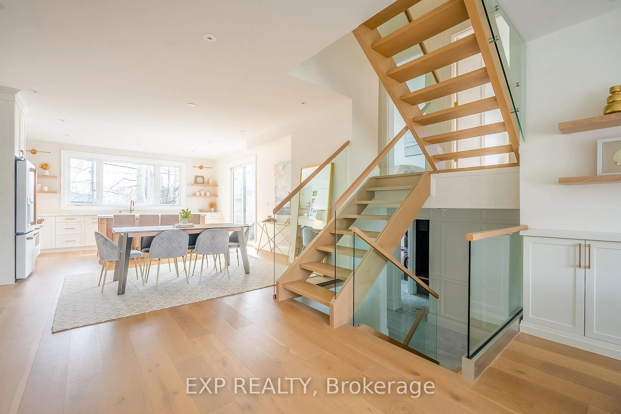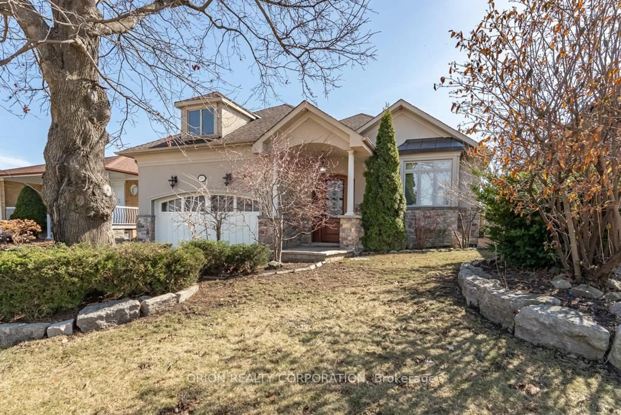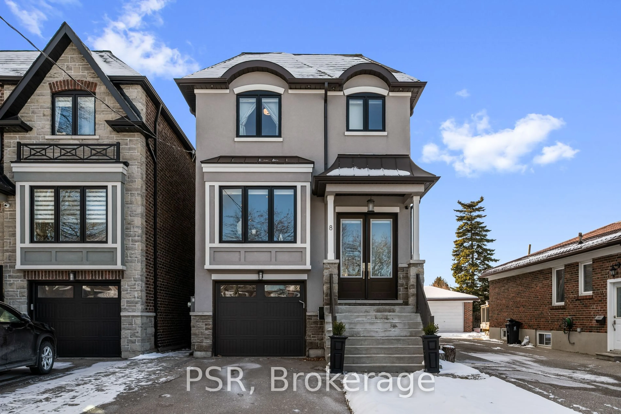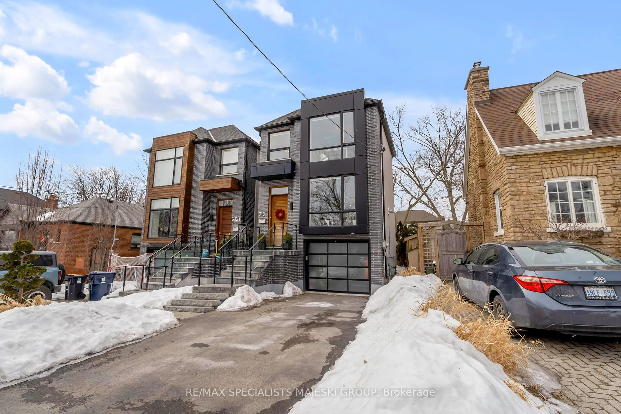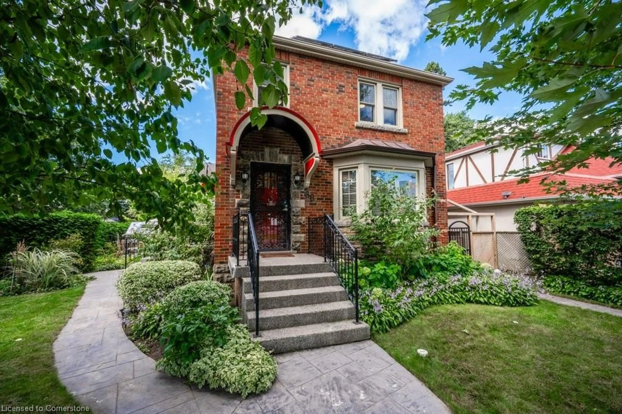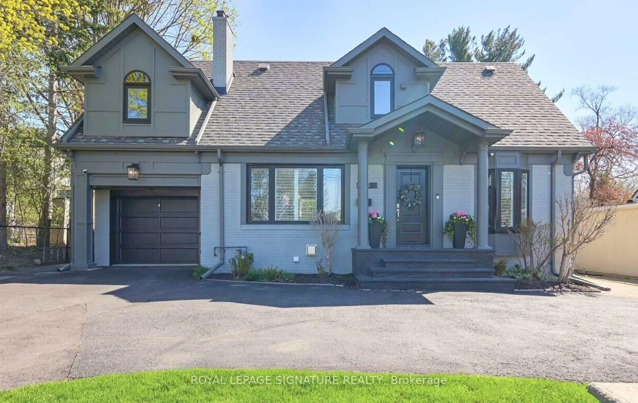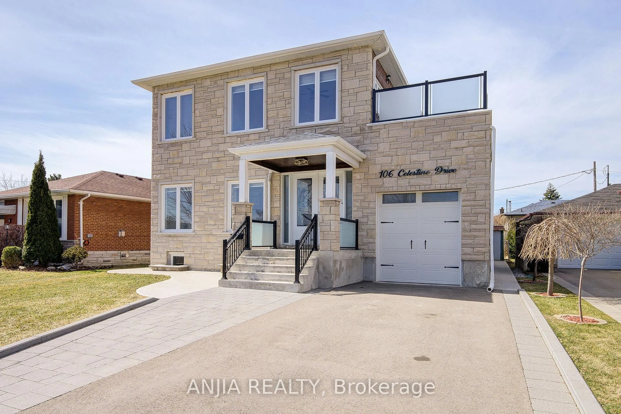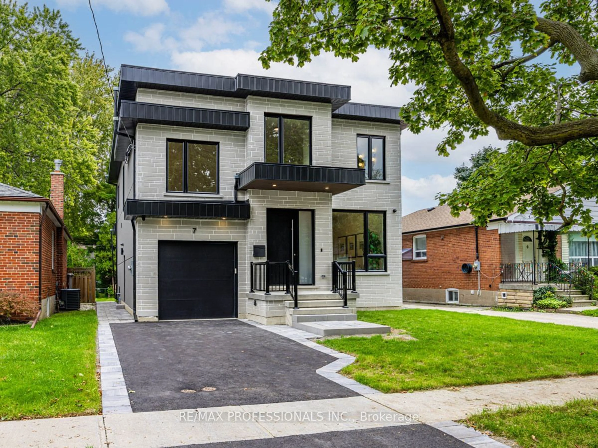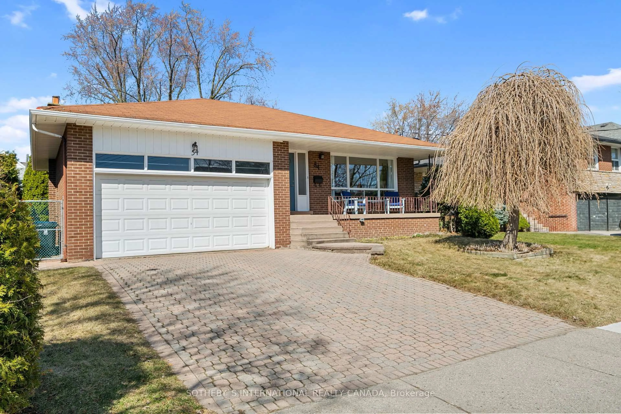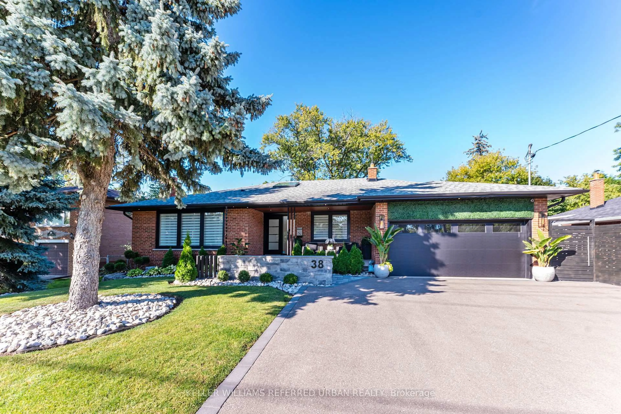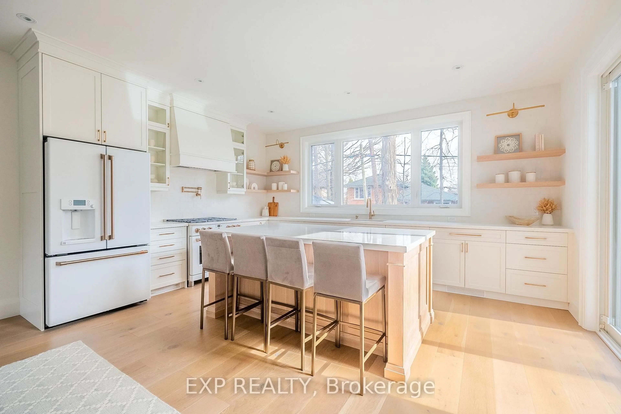
371 Rathburn Rd, Toronto, Ontario M9B 2M2
Contact us about this property
Highlights
Estimated ValueThis is the price Wahi expects this property to sell for.
The calculation is powered by our Instant Home Value Estimate, which uses current market and property price trends to estimate your home’s value with a 90% accuracy rate.Not available
Price/Sqft$1,031/sqft
Est. Mortgage$9,835/mo
Tax Amount (2024)$8,948/yr
Days On Market24 days
Description
Welcome to 371 Rathburn Road in Etobicoke a fully renovated 4-level side-split in the sought-after Islington West community offering over 3,200 sq ft of luxurious living space with 4 bedrooms, 5 bathrooms, and exquisite custom finishes throughout. This bright, open-concept home features 9' and 10' ceilings, engineered hardwood floors, heated flooring in the laundry and bathroom, custom cabinetry, pot lights, quartz countertops, top-of-the-line appliances, and two beautiful fireplaces. Enjoy a private deck, secluded backyard, balcony off the office, and modern touches like a marble fireplace, slatted wall feature, hidden entry closet, wainscotting and designer wallpaper. Ideal for families, professionals, frequent travellers, or investors, with short-term rental income potential approx $100K annually. Located minutes from Pearson Airport with quick access to Hwys 427 & 401, close to top-rated schools, parks, golf courses, Sherway Gardens Mall, and more. New furnace, A/C, and hot water heater are all owned. Safe, family-friendly neighborhood. Motivated seller dont miss this incredible opportunity!
Property Details
Interior
Features
Bsmt Floor
Rec
13.33 x 4.423 Pc Bath
Utility
1.68 x 2.26Exterior
Features
Parking
Garage spaces 1
Garage type Attached
Other parking spaces 2
Total parking spaces 3
Property History
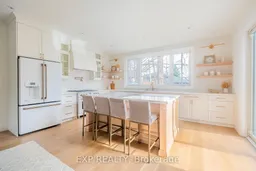 48
48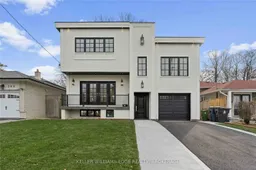
Get up to 1% cashback when you buy your dream home with Wahi Cashback

A new way to buy a home that puts cash back in your pocket.
- Our in-house Realtors do more deals and bring that negotiating power into your corner
- We leverage technology to get you more insights, move faster and simplify the process
- Our digital business model means we pass the savings onto you, with up to 1% cashback on the purchase of your home
