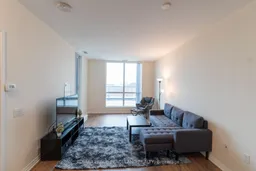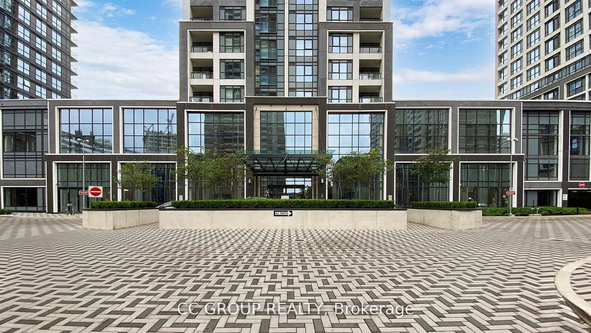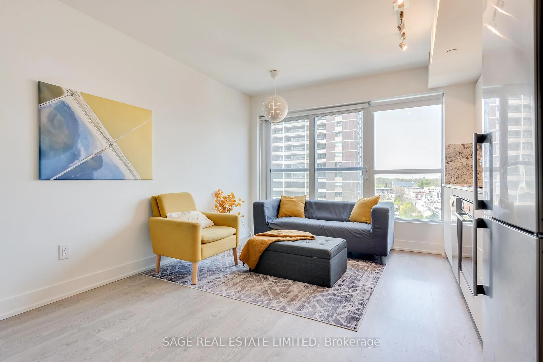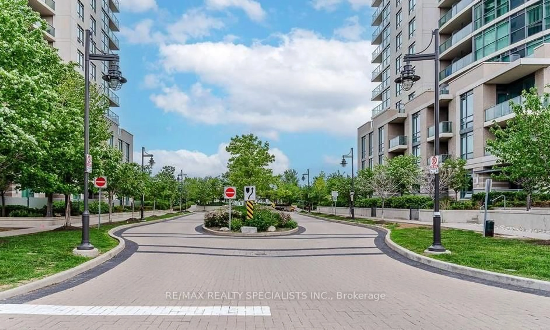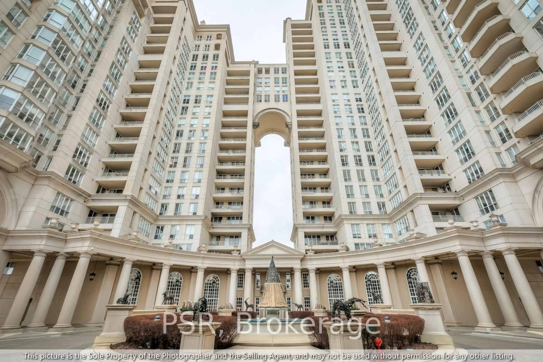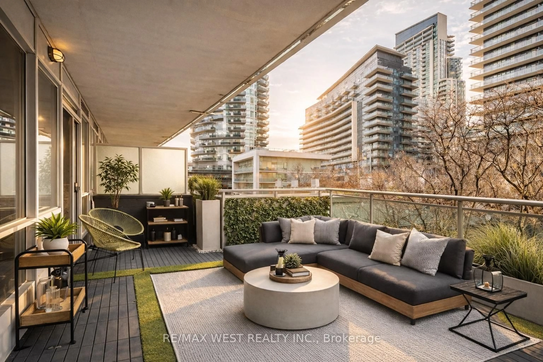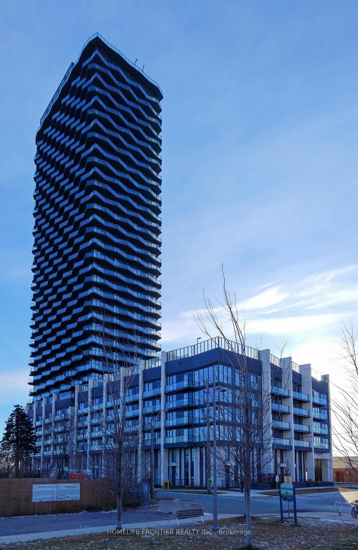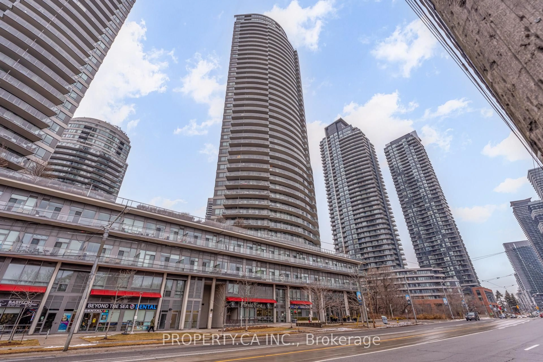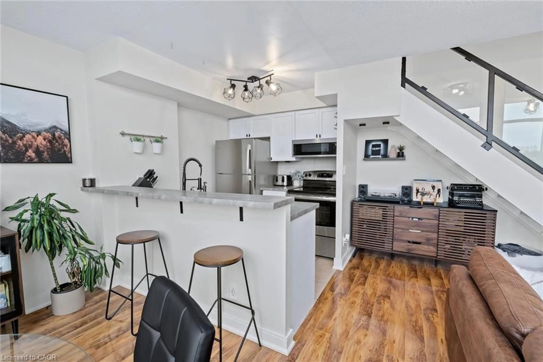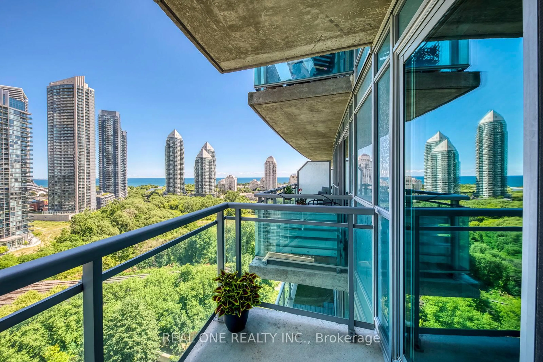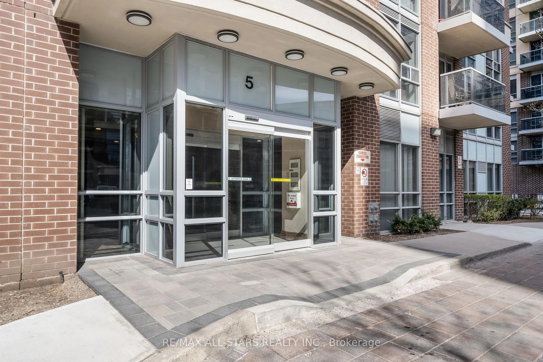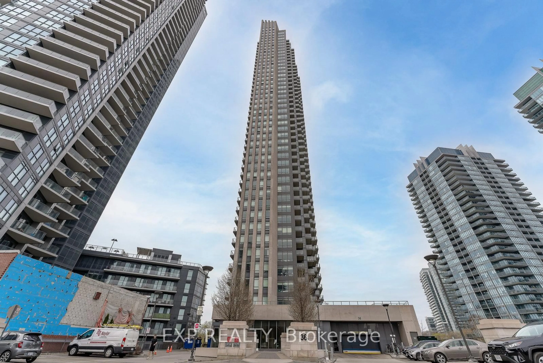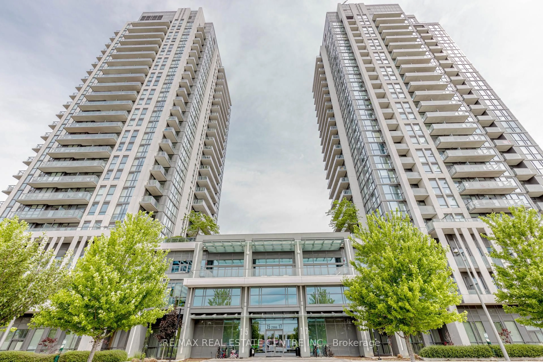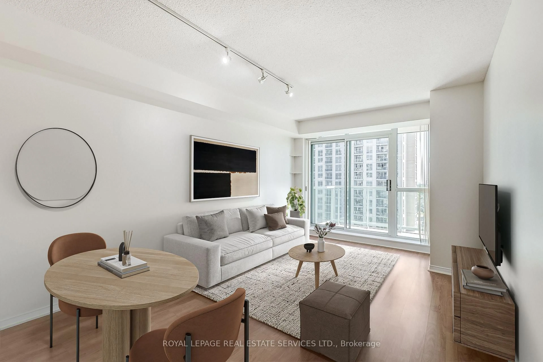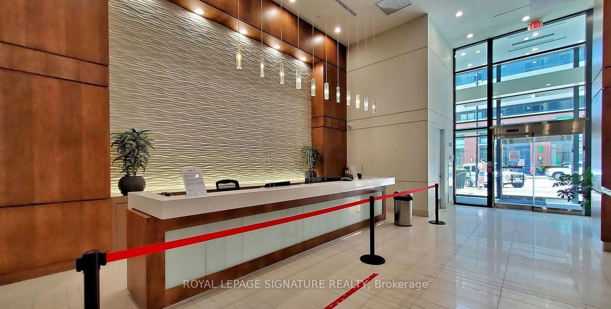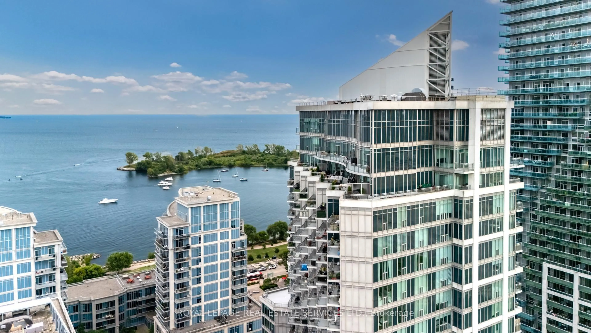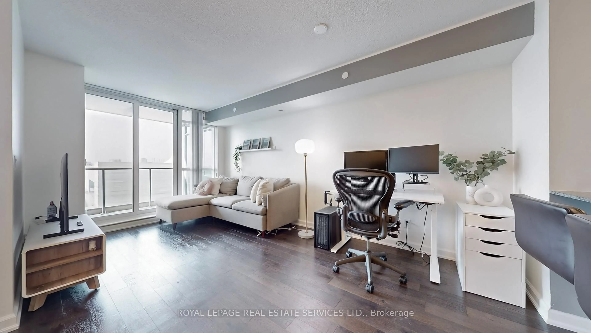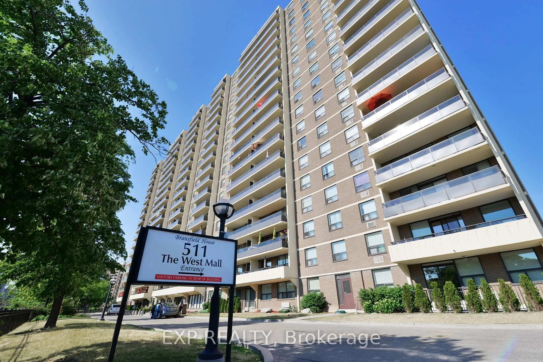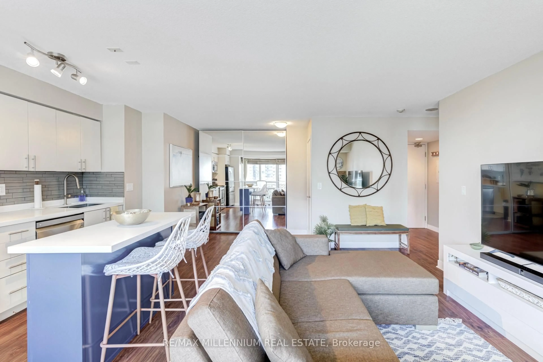Built in 2023, Cypress at Pinnacle offers the comfort of a newer building for this bright and functional 1-bedroom + den suite. A rare 260 sq. ft. private terrace with unobstructed views makes this suite stand out from others in the building, serving as an outdoor extension of your home that’s perfect for entertaining, dining, gardening, or simply relaxing under the skyline. With 673 sq. ft. of thoughtfully designed interior space, the suite provides a total of 933 sq. ft. of living area, blending indoor comfort with an unmatched outdoor lifestyle.
Inside, you’ll find a contemporary kitchen with quartz countertops and stainless steel appliances, opening seamlessly to the spacious living and dining areas with a walkout to the terrace. Floor-to-ceiling windows in both the living room and bedroom flood the suite with natural light, creating a bright and welcoming atmosphere throughout. The bedroom offers ample closet space, while the versatile den adapts easily to your needs – whether as a home office, entertainment area, or guest room. The convenience of in-suite laundry adds to the modern functionality.
This suite also includes one underground parking space and a locker for extra convenience.
The building offers an impressive array of amenities for all ages, including a kids’ play area, fitness centre, rooftop BBQ terrace, party and study rooms, visitor parking, and 24-hour concierge. Families especially value the kid-friendly amenities that make this building unique.
Located just steps from the Kipling Transit Hub (TTC subway, GO Transit, MiWay), commuting downtown or across the GTA is effortless. Everyday essentials are close at hand, with Farm Boy, Costco, IKEA, Sherway Gardens, and a variety of shops, restaurants, and parks nearby. Quick access to Hwy 427, QEW, and the Gardiner ensures seamless connectivity.
This thoughtful condo is move-in ready. A must-see condo unit!!!
Inclusions: Dishwasher,Dryer,Garage Door Opener,Microwave,Refrigerator,Smoke Detector,Stove,Washer
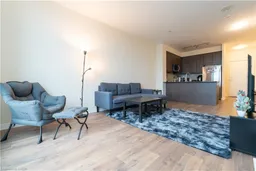 23
23